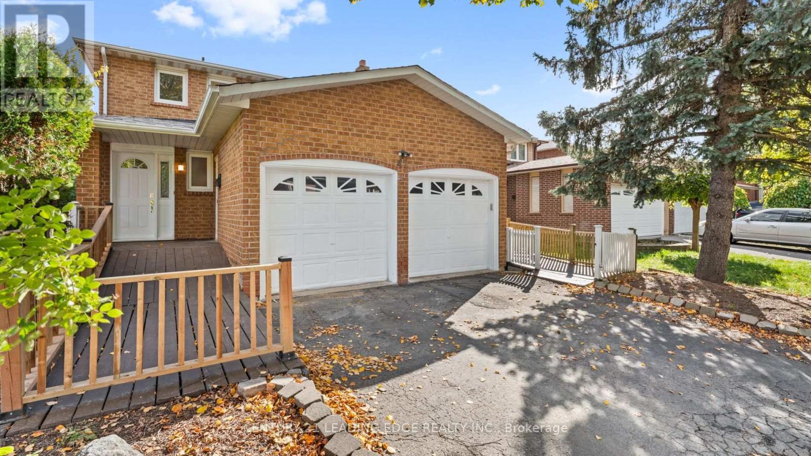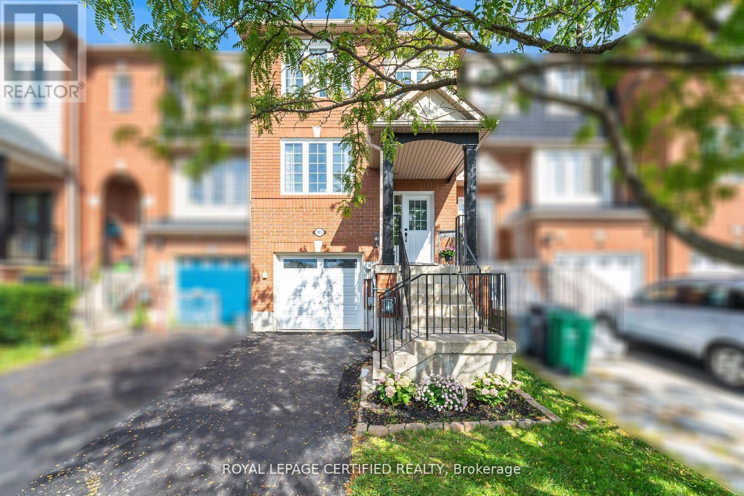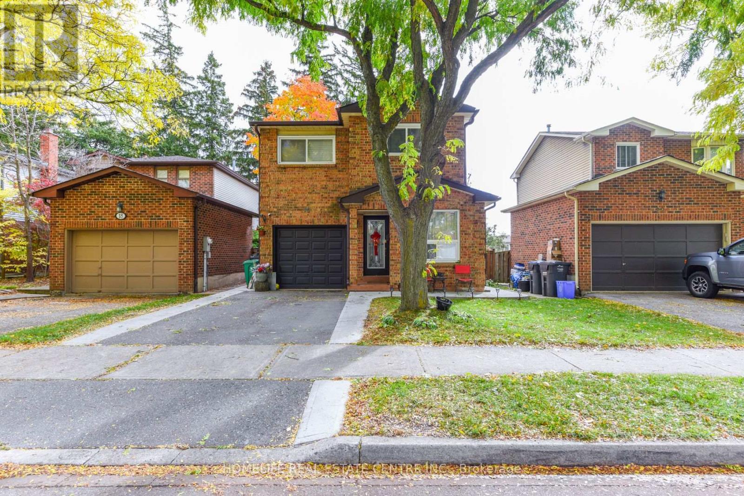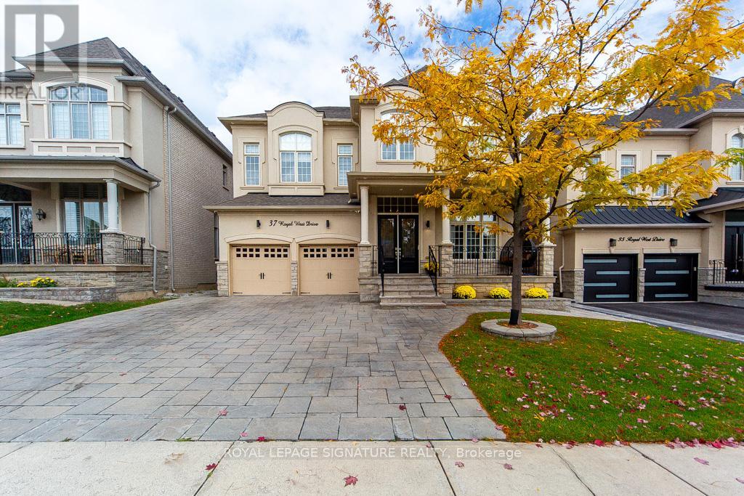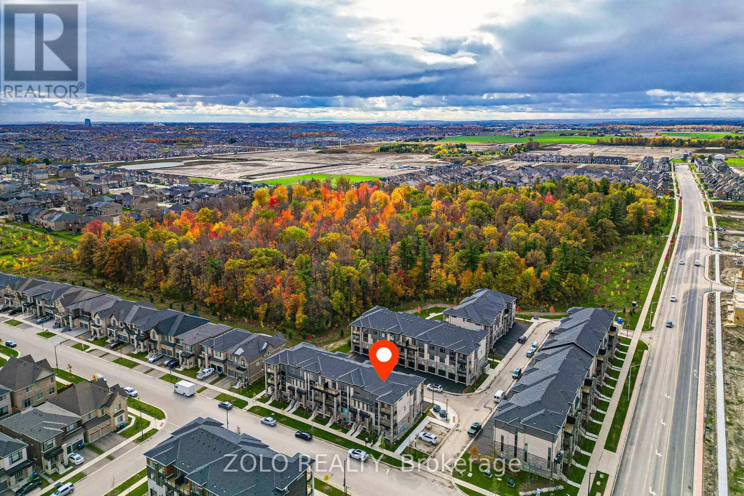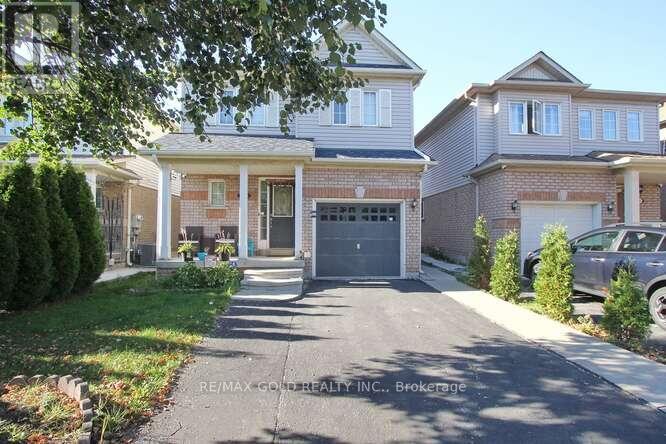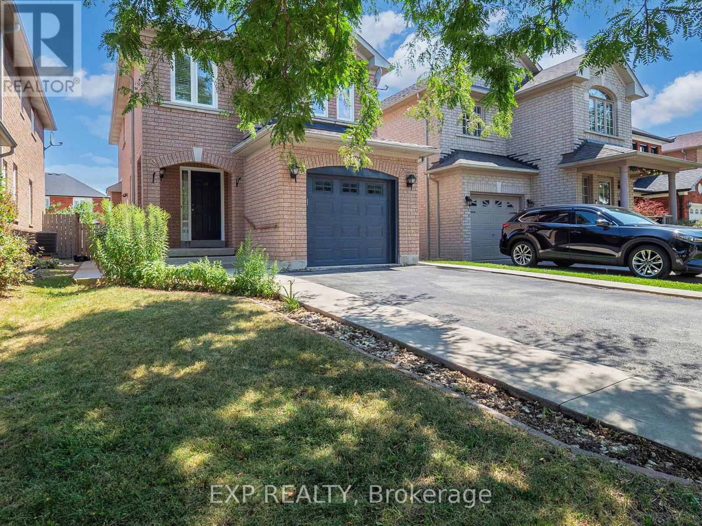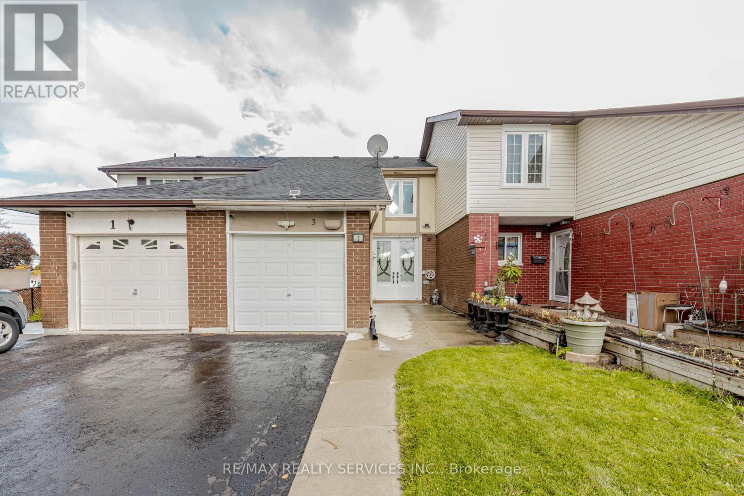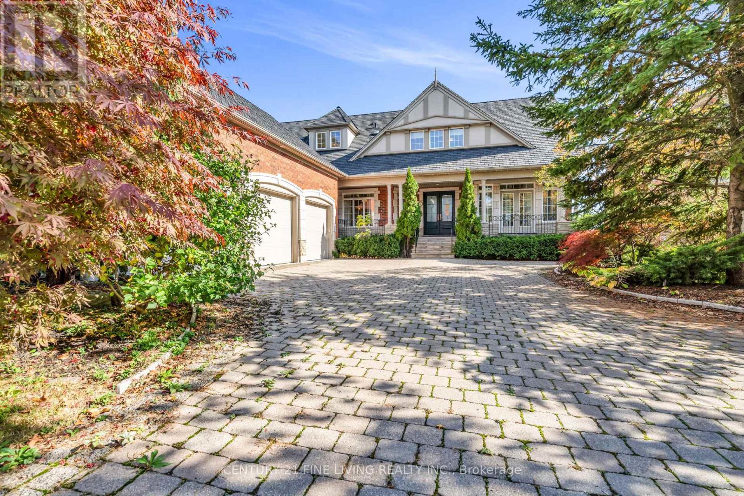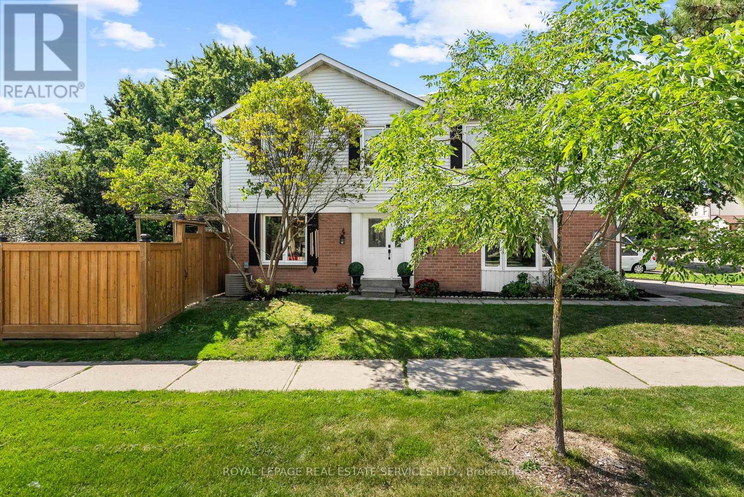- Houseful
- ON
- Brampton
- Norwood Park
- 38 Welbeck Dr
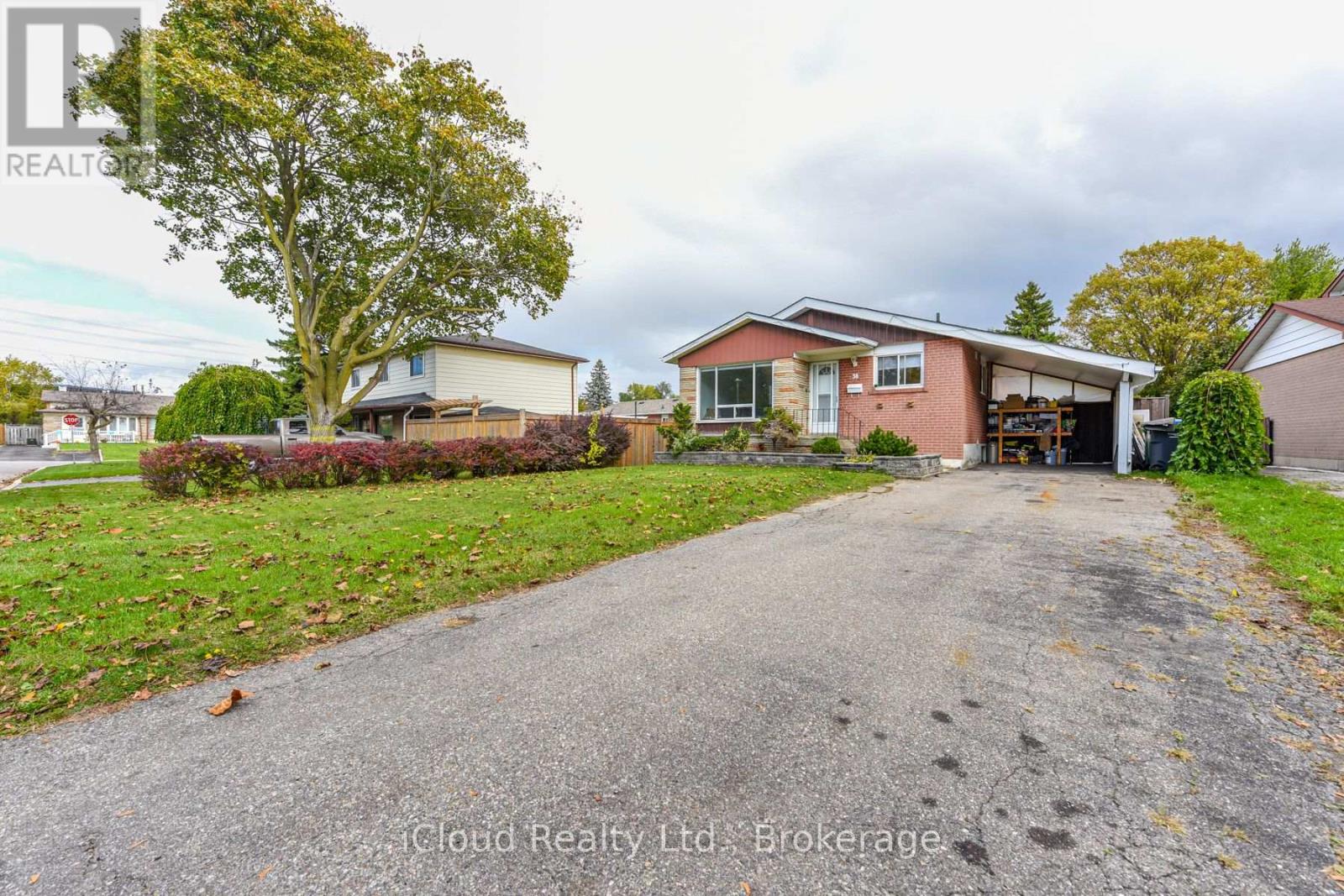
Highlights
Description
- Time on Housefulnew 4 hours
- Property typeSingle family
- StyleBungalow
- Neighbourhood
- Median school Score
- Mortgage payment
Welcome To 38 Welbeck Dr .The Most Sought After Northwood Park Brampton. Detached Bungalow with plenty of natural light. Located On A Large 54X164 Ft Lot. Main Floor With Combined Living/Dining Rooms, Eat In Kitchen. 3 Generous Sized Bedrooms On Main Floor. Separate Entrance To Basement With Tons of Potential to Renovate And Generate Rental Income! Large Backyard Perfect For Entertaining and Relaxing. Close To Public Transportation, Shopping, Recreational Facilities, And Walking Distance To Schools! A Beautiful Home in a Mature Brampton Neighbourhood. Nestled on a quiet, tree-lined street in one of Brampton's most established communities, this charming home offers the perfect blend of comfort, character, and convenience. Set on a spacious lot, 38 Welbeck Drive Boasts a Warm and inviting Newly Renovated Main floor with Brand new appliances. Families will love the close proximity to excellent schools, community centres, shopping, and everyday amenities. With quick access to major highways and transit, commuting is effortless while still enjoying the quiet charm of this well-established pocket. (id:63267)
Home overview
- Cooling Central air conditioning
- Heat source Natural gas
- Heat type Forced air
- Sewer/ septic Sanitary sewer
- # total stories 1
- Fencing Fenced yard
- # parking spaces 5
- Has garage (y/n) Yes
- # full baths 2
- # total bathrooms 2.0
- # of above grade bedrooms 5
- Flooring Tile, hardwood, carpeted
- Subdivision Northwood park
- Lot size (acres) 0.0
- Listing # W12482075
- Property sub type Single family residence
- Status Active
- Bedroom 5m X 3.79m
Level: Basement - Bedroom 3.36m X 2.18m
Level: Basement - Recreational room / games room 6.81m X 3.36m
Level: Basement - Dining room 2.51m X 2.6m
Level: Main - Kitchen 6.95m X 3.32m
Level: Main - 2nd bedroom 3.86m X 2.69m
Level: Main - Living room 2.59m X 2.42m
Level: Main - 3rd bedroom 2.83m X 2.74m
Level: Main - Primary bedroom 3.9m X 3.39m
Level: Main
- Listing source url Https://www.realtor.ca/real-estate/29032467/38-welbeck-drive-brampton-northwood-park-northwood-park
- Listing type identifier Idx

$-2,307
/ Month

