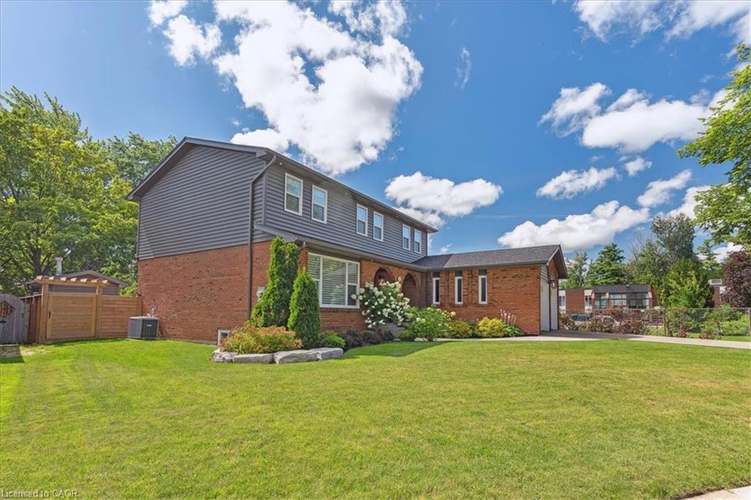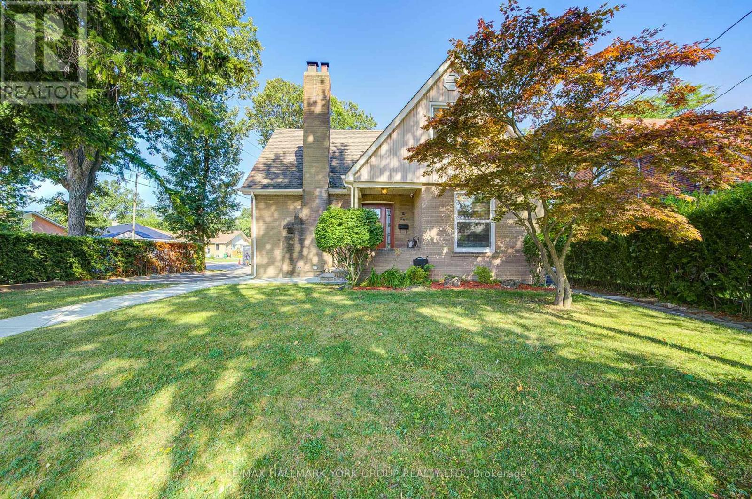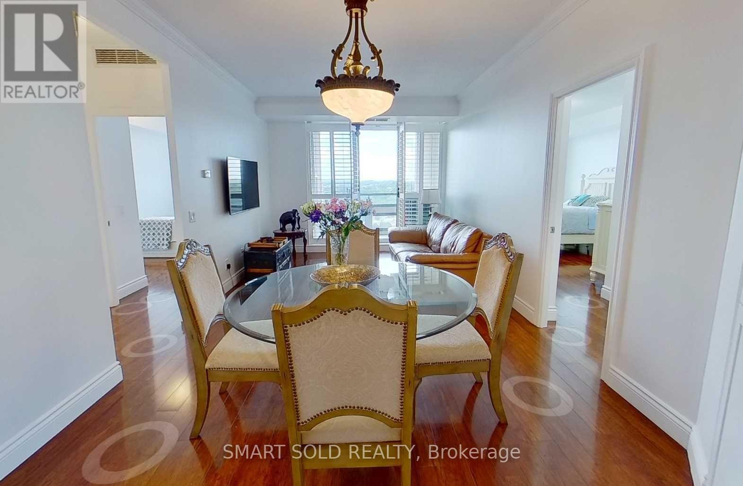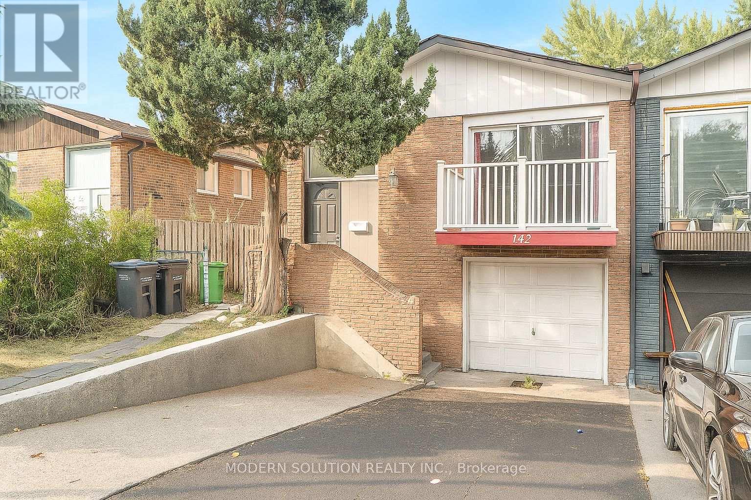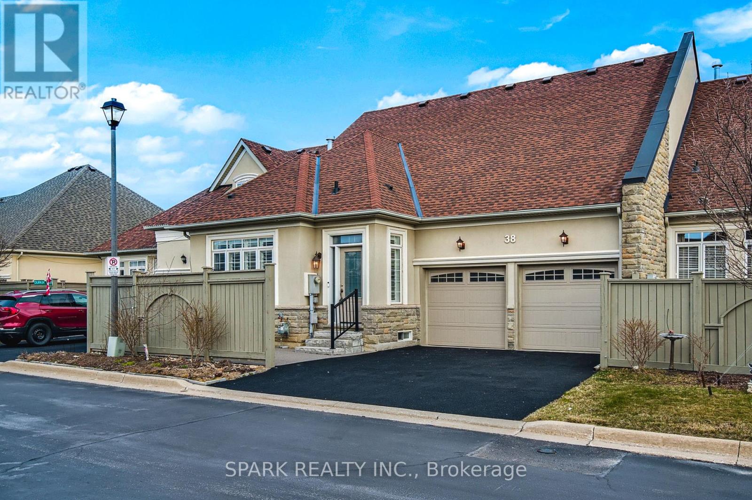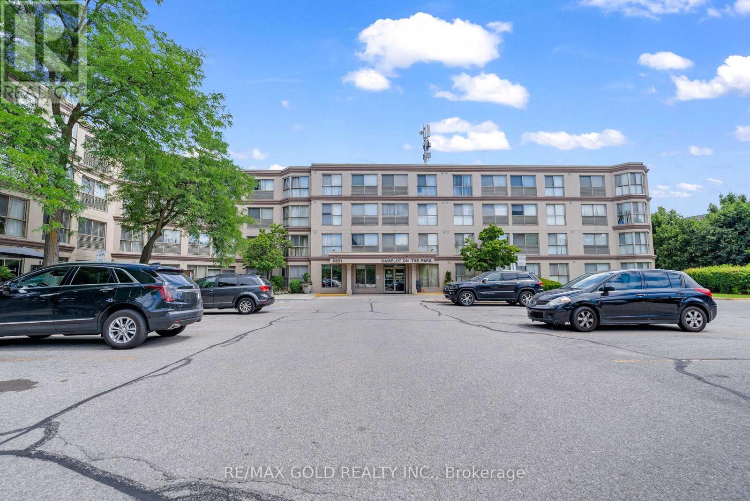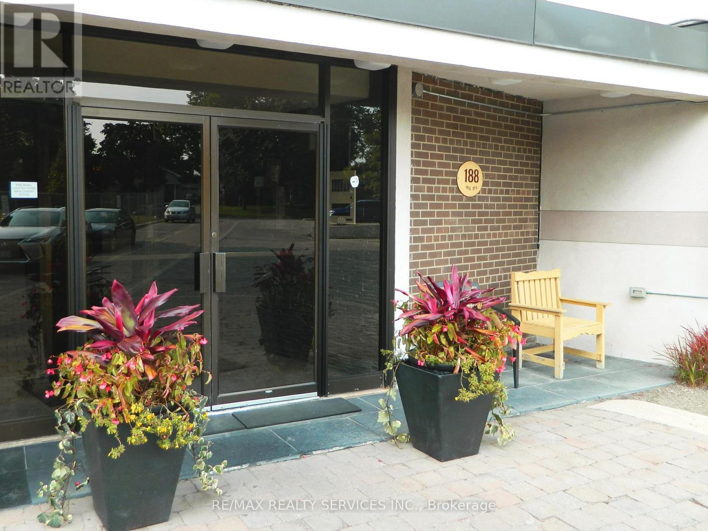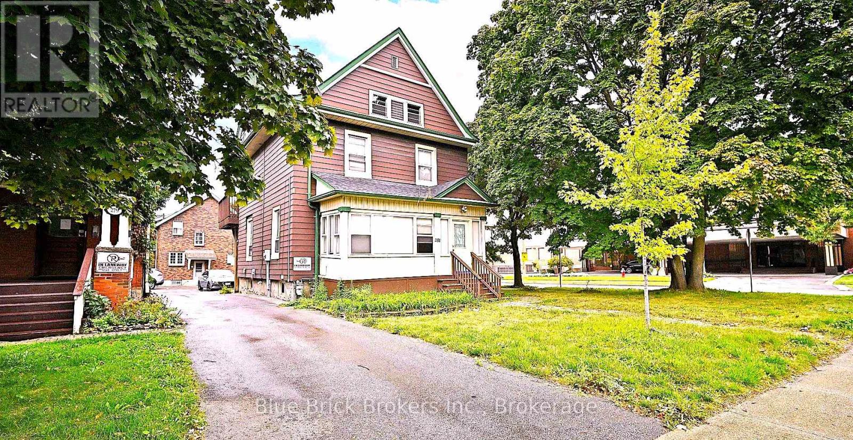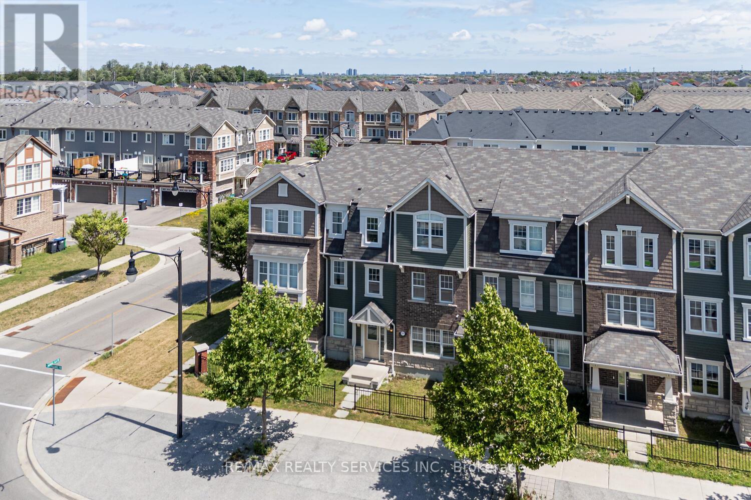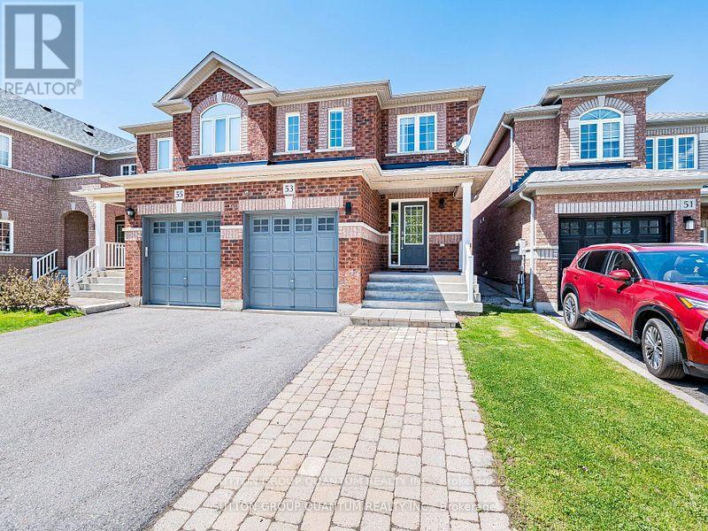- Houseful
- ON
- Brampton
- Northwest Brampton
- 380 Robert Parkinson Dr
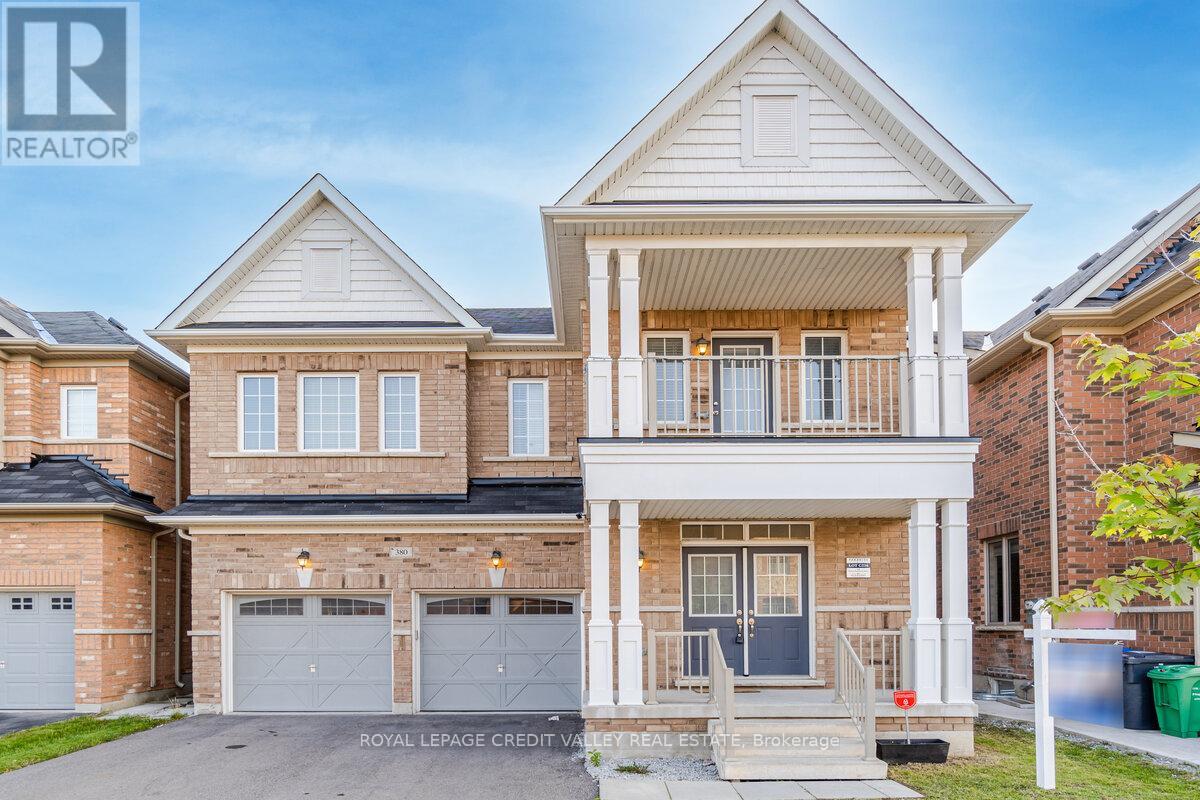
Highlights
Description
- Time on Housefulnew 7 hours
- Property typeSingle family
- Neighbourhood
- Median school Score
- Mortgage payment
Welcome To the Beautiful Dream Home in the Desired Upper Mount Pleasant Neighbourhood! This Luxurious Home Offers Fully Functional Layout With More than $150,000 Spent on Upgrades from the Builder. It Boasts 5 Spacious Bedrooms on 2nd Floor With 3 Full Bathrooms, Jack and Jill for 2 Bedrooms and Ensuite for a 3rd Bedroom .The Home Boasts Nice Balcony with Beautiful Views & Laundry Room on 2nd Floor for convenience. Modern style Fully Ugraded Kitchen With Centre Island & Top-Notch Kitchen Appliances, Top of the Line Granite Counter Top, Upgraded Porcelain Tiles in Foyer & Kitchen, Upgraded Hardwood Flooring & Taller Kitchen Cabinets W Crown Mouldings. Separate Living and Family Rooms W the Family Room boasting a Stone Cast Fireplace. Master Bedroom With 10 Ft Coffered Ceiling, Accompanied by a 5 Piece Ensuite Spa Bathroom, and a Large Walk - In Closet for His & Her. Separate Side Entrance by the Builder. 4 Spacious Bedrooms are all with Ensuites for convenience. Quality Finishes such as the Oak Staircase, 9 FT Ceiling on Main Floor & 2nd Floor which adds to the Home's Aesthetic Appeal. Must-see For those in Pursuit of a Remarkable Family Home for Luxury, comfort and more space. (id:63267)
Home overview
- Cooling Central air conditioning
- Heat source Natural gas
- Heat type Forced air
- Sewer/ septic Sanitary sewer
- # total stories 2
- # parking spaces 4
- Has garage (y/n) Yes
- # full baths 3
- # half baths 1
- # total bathrooms 4.0
- # of above grade bedrooms 5
- Flooring Hardwood, porcelain tile, laminate
- Subdivision Northwest brampton
- Lot size (acres) 0.0
- Listing # W12326115
- Property sub type Single family residence
- Status Active
- 3rd bedroom 3.48m X 3.41m
Level: 2nd - Primary bedroom 4.629m X 4.27m
Level: 2nd - 4th bedroom 3.84m X 3.05m
Level: 2nd - 5th bedroom 3.23m X 3.1m
Level: 2nd - 2nd bedroom 3.779m X 3.23m
Level: 2nd - Kitchen 4.15m X 2.74m
Level: Main - Living room 6.278m X 3.48m
Level: Main - Family room 4.568m X 3.651m
Level: Main - Eating area 3.66m X 2.77m
Level: Main
- Listing source url Https://www.realtor.ca/real-estate/28693625/380-robert-parkinson-drive-brampton-northwest-brampton-northwest-brampton
- Listing type identifier Idx

$-3,733
/ Month

