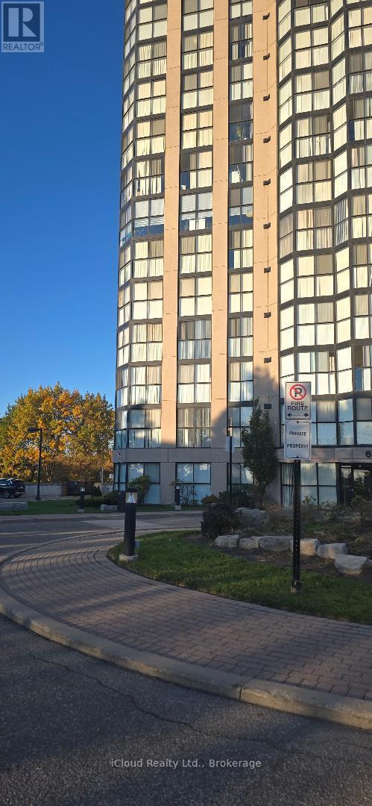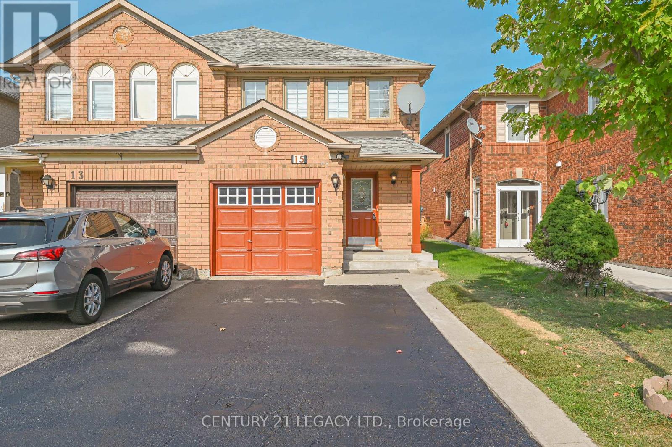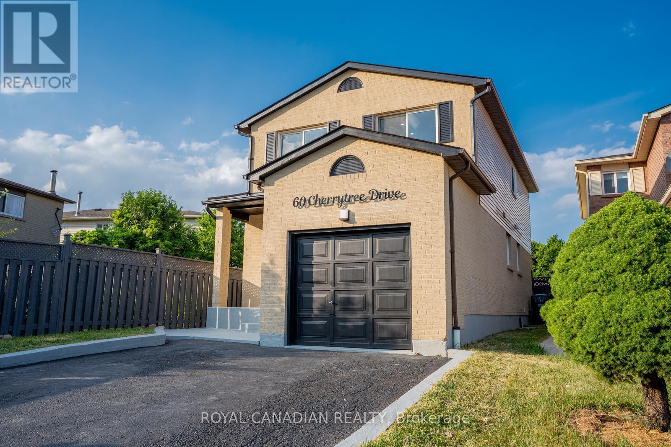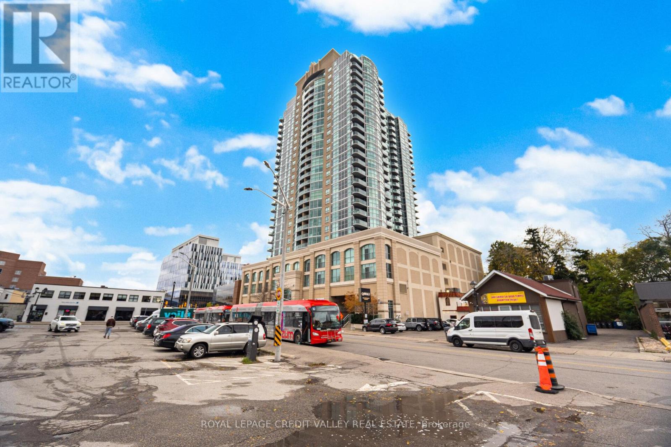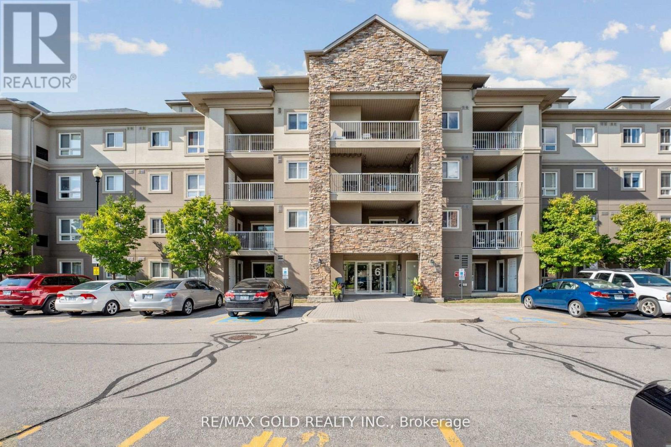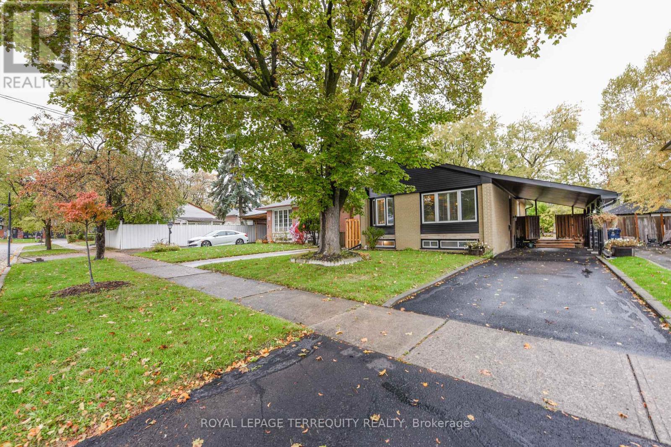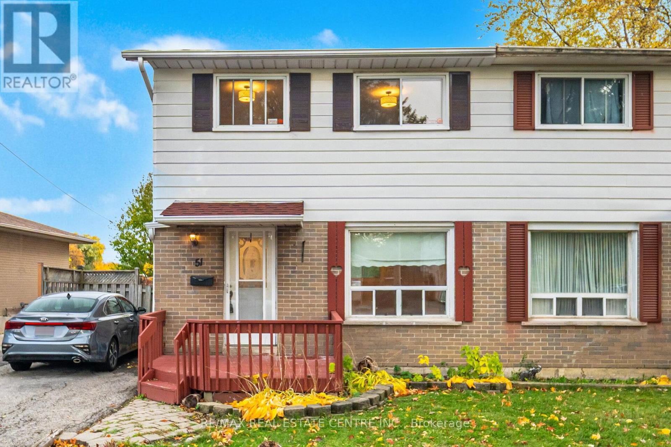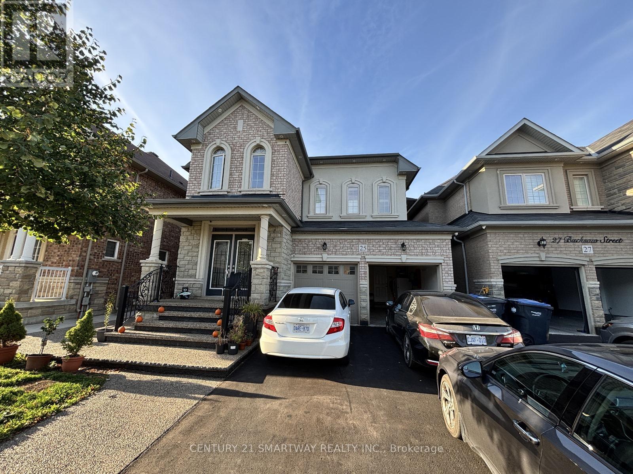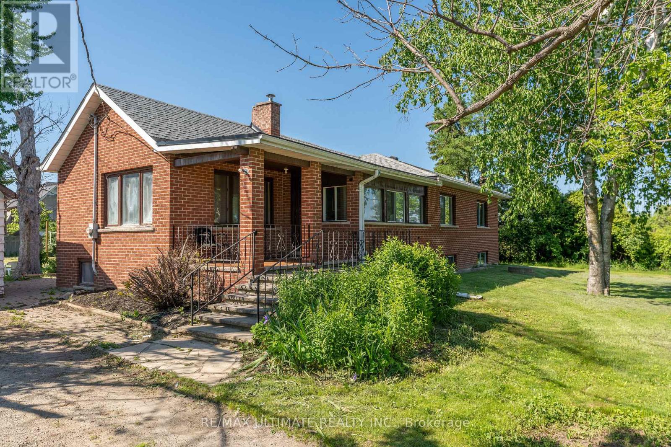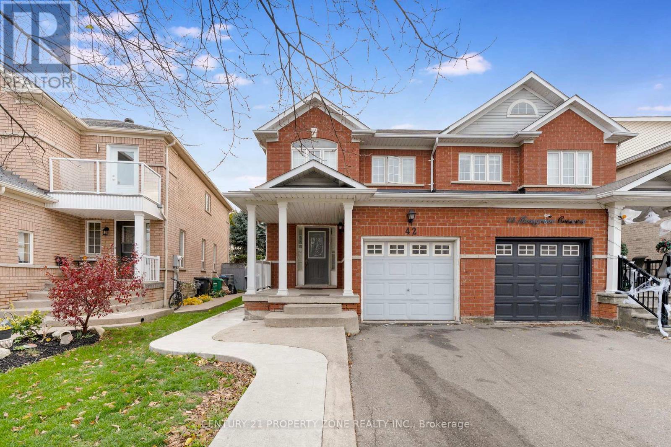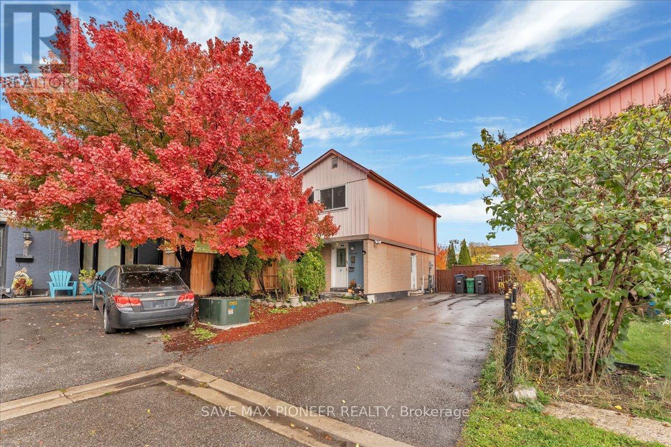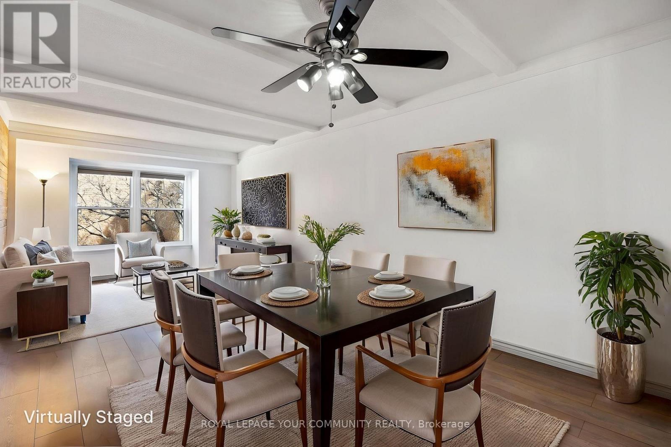
Highlights
Description
- Time on Houseful17 days
- Property typeSingle family
- Neighbourhood
- Median school Score
- Mortgage payment
Lovely Spacious 3 Bedroom end unit Townhouse with PARKING in Desirable South Brampton. Welcome to this beautifully renovated townhouse nestled in the highly sought-after South Brampton community. Boasting 3 spacious bedrooms upstairs, this home offers the perfect blend of comfort, style, and functionality. Step into a bright and open-concept living area with modern finishes throughout. The updated kitchen features sleek stainless steel appliances and ample cabinetry ideal for home chefs and entertainers alike. The main level walks out to a gated, professionally landscaped backyard, perfect for relaxing or hosting gatherings in your private outdoor oasis with a fenced backyard. Upstairs, you'll find three generously sized bedrooms, each with large closets and abundant natural light. Complex has outdoor pool, playground and visitor parking for you and your guests. Modern bathrooms with stylish finishes. Well-maintained complex in a quiet, family-friendly neighborhood Located close to schools, shopping, public transit, this move-in-ready home is a rare find in a prime location. Don't miss your chance to own this home in one of Brampton's most desirable communities! Check out the floorplans, virtual tour and photos and book your appointment today! (id:63267)
Home overview
- Cooling Central air conditioning
- Heat source Natural gas
- Heat type Forced air
- Has pool (y/n) Yes
- # total stories 2
- Fencing Fenced yard
- # parking spaces 1
- # full baths 1
- # half baths 1
- # total bathrooms 2.0
- # of above grade bedrooms 3
- Flooring Laminate, tile, concrete
- Community features Pets allowed with restrictions
- Subdivision Northgate
- Lot size (acres) 0.0
- Listing # W12464021
- Property sub type Single family residence
- Status Active
- 3rd bedroom 2.72m X 3.44m
Level: 2nd - Bathroom 2.65m X 1.5m
Level: 2nd - 2nd bedroom 2.64m X 4.63m
Level: 2nd - Bedroom 4.79m X 3.41m
Level: 2nd - Utility 5.46m X 9.31m
Level: Lower - Dining room 3.26m X 7.29m
Level: Main - Bathroom 0.94m X 1.9m
Level: Main - Living room 3.26m X 7.29m
Level: Main - Kitchen 5.47m X 4.71m
Level: Main
- Listing source url Https://www.realtor.ca/real-estate/28993265/39-1020-central-park-drive-brampton-northgate-northgate
- Listing type identifier Idx

$-718
/ Month

