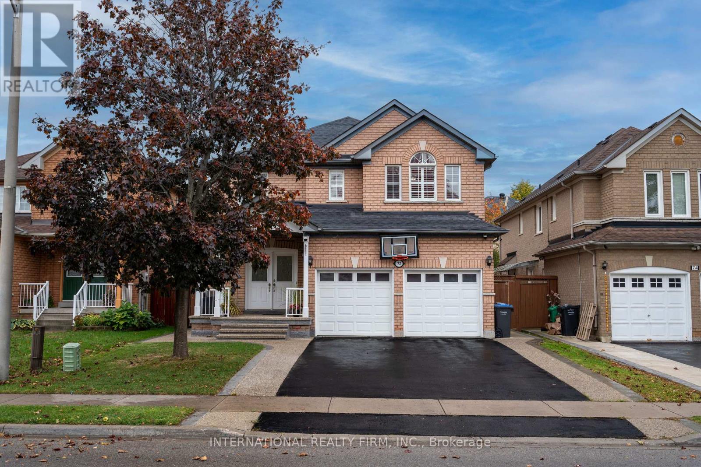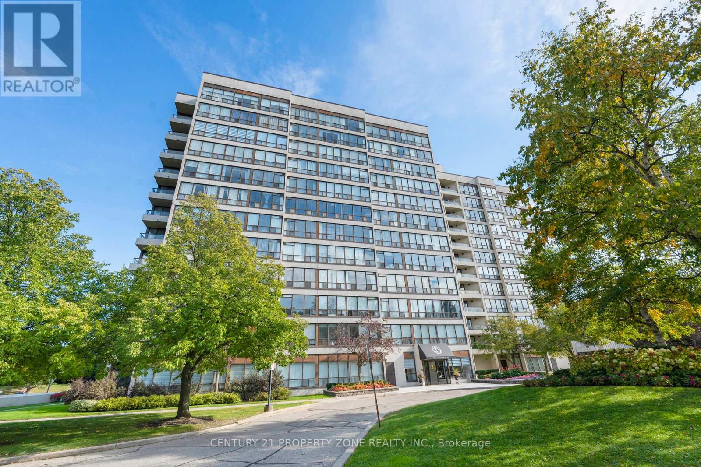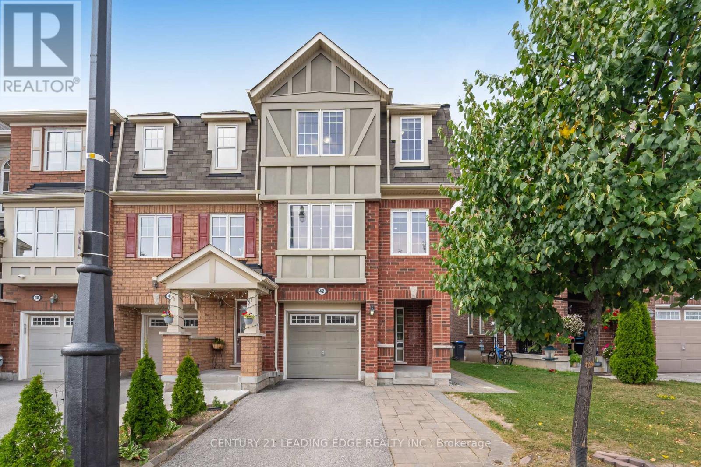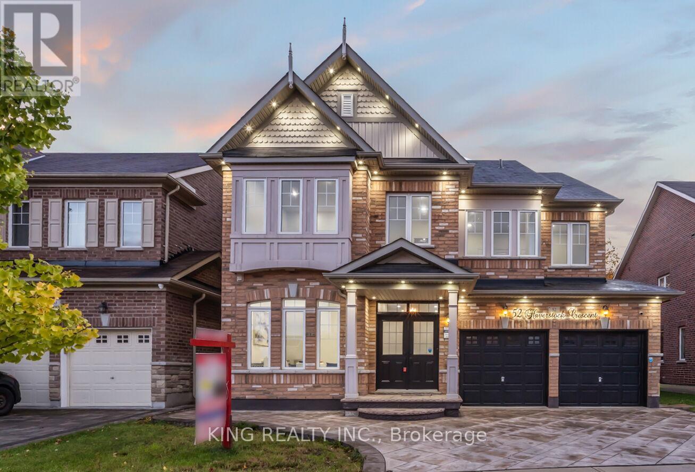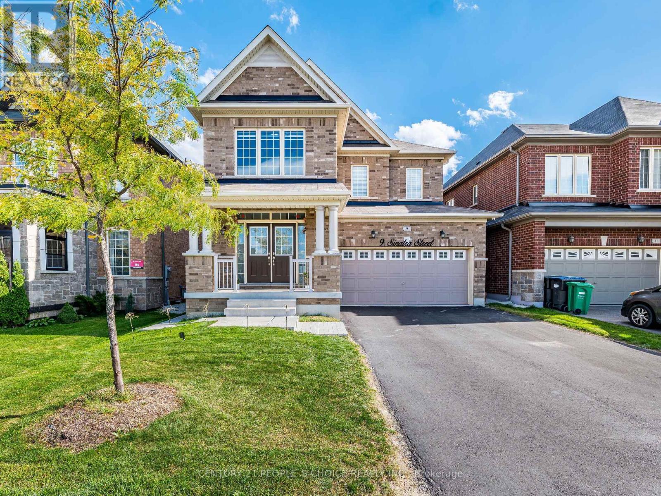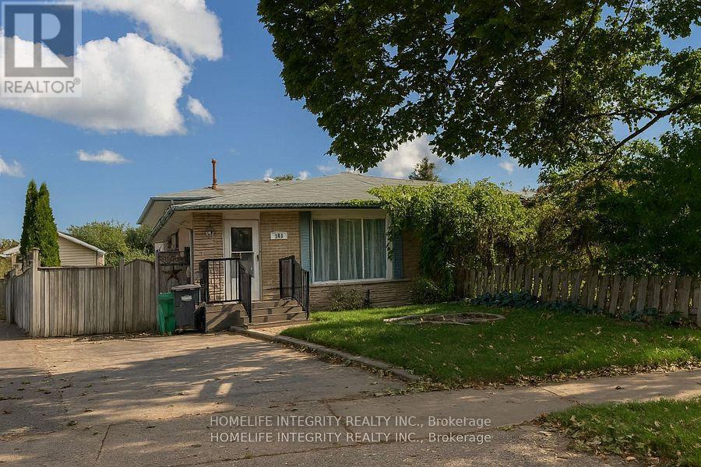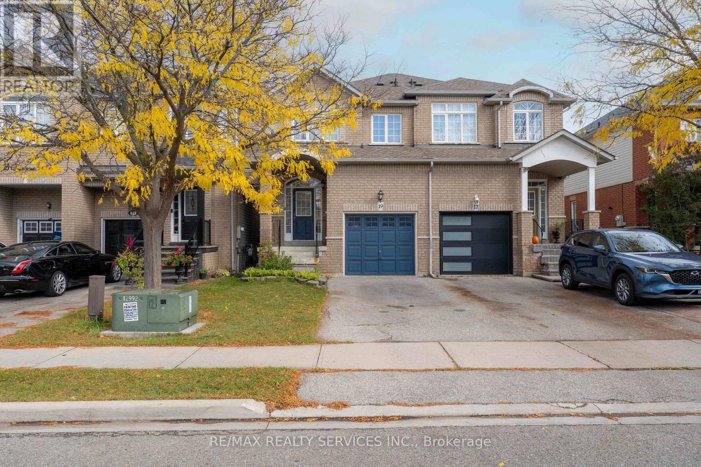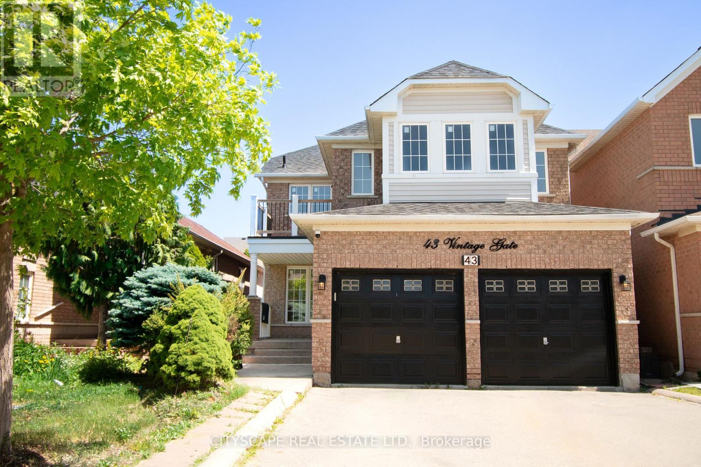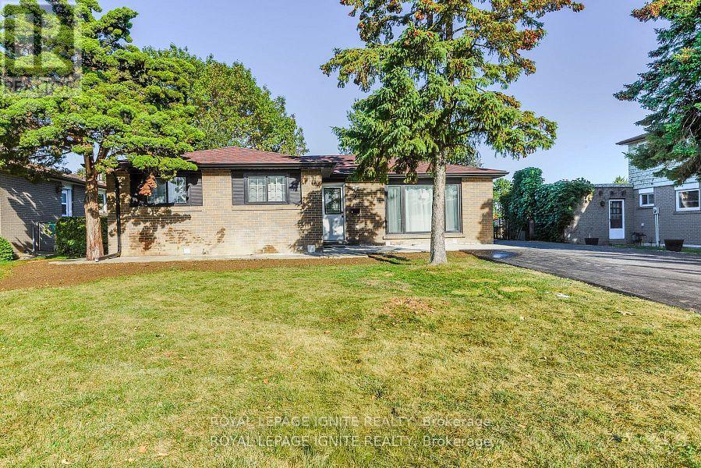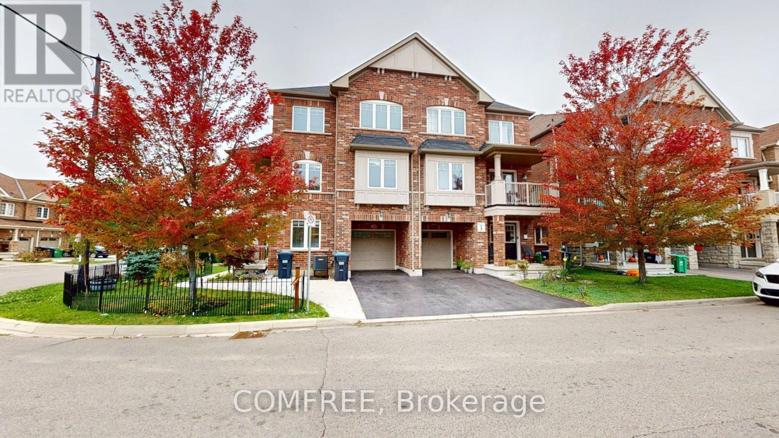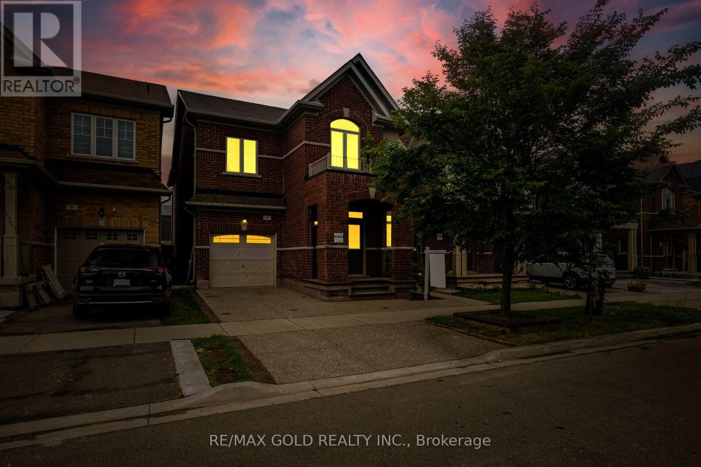- Houseful
- ON
- Brampton
- Sandringham-Wellington
- 39 26 Clermiston Cres W
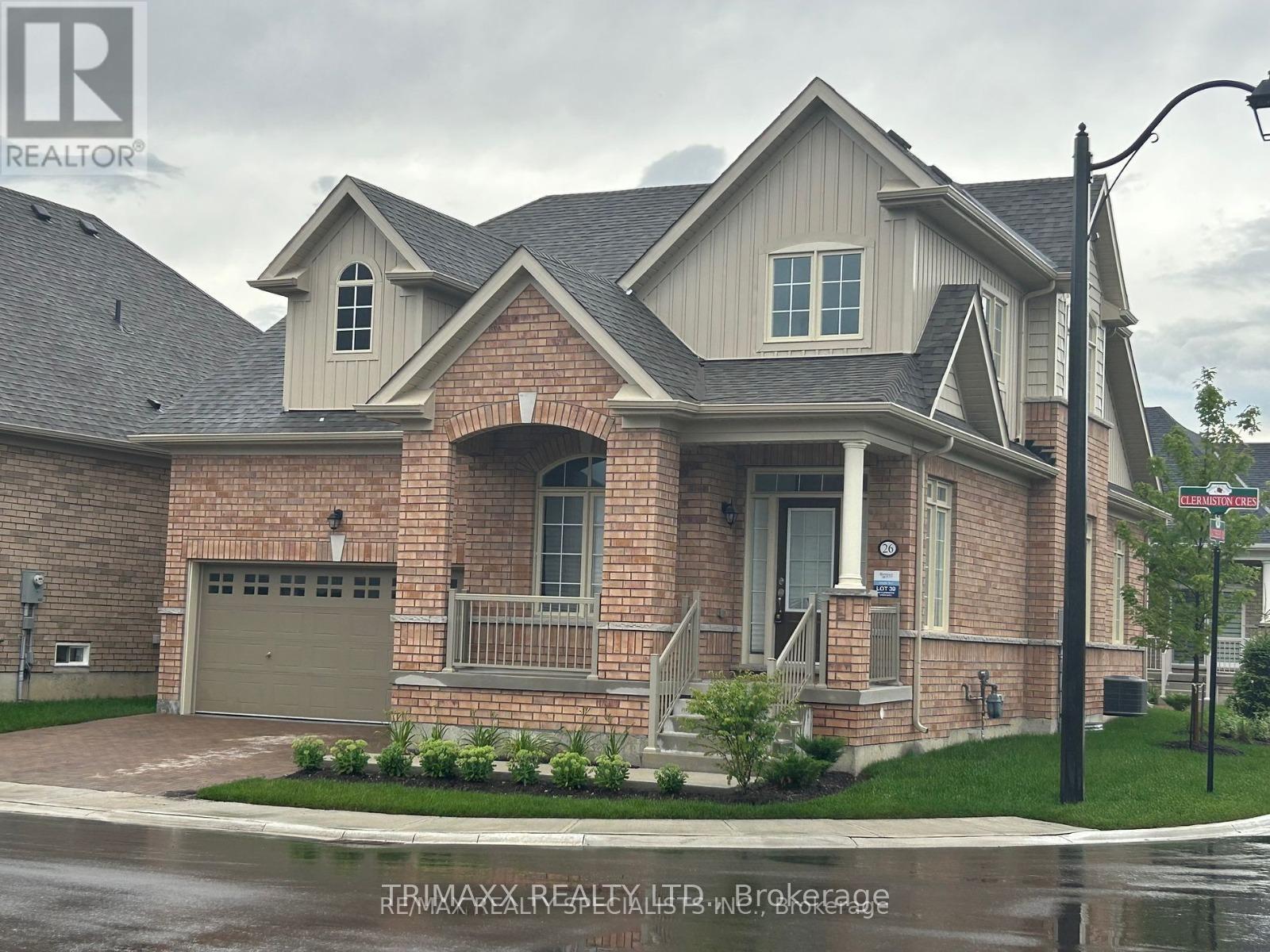
Highlights
Description
- Time on Housefulnew 5 hours
- Property typeSingle family
- Neighbourhood
- Median school Score
- Mortgage payment
Enjoy Luxurious Living in This Sun-Filled 2-Bedroom + Den Detached Home in Gated Rosedale Village This beautifully designed home features modern finishes, a grand 17 vaulted foyer, inside access to a 2-car garage, and a large unfinished basement ready for your personal touch. The custom kitchen with a large island and 2-year-old appliances opens to a spacious living area with cathedral ceilings and a built-in gas fireplace. The main floor primary bedroom offers a walk-in closet and elegant ensuite. Upstairs includes a second bedroom, full bath, and cozy sitting area. Enjoy outdoor relaxation on the front porch or back patio. All in a resort-style, low-maintenance community with access to a private clubhouse, pool, gym, tennis, golf course &more. Seller will not respond to offers before June 24. Allow 72 hrs irrevocable. Seller schedules to accompany all offers. Buyers to verify taxes, rental equipment, parking and any fees. (id:63267)
Home overview
- Cooling Central air conditioning
- Heat source Natural gas
- Heat type Forced air
- Has pool (y/n) Yes
- # total stories 2
- # parking spaces 4
- Has garage (y/n) Yes
- # full baths 2
- # half baths 1
- # total bathrooms 3.0
- # of above grade bedrooms 2
- Flooring Hardwood, tile, carpeted
- Community features Pets allowed with restrictions
- Subdivision Sandringham-wellington
- Lot desc Lawn sprinkler
- Lot size (acres) 0.0
- Listing # W12228659
- Property sub type Single family residence
- Status Active
- Loft 5.05m X 4.02m
Level: 2nd - 2nd bedroom 3.9m X 0.35m
Level: 2nd - Dining room 4.02m X 3.35m
Level: Ground - Primary bedroom 4.45m X 3.96m
Level: Ground - Great room 5.79m X 3.96m
Level: Ground - Kitchen 4.02m X 2.75m
Level: Ground - Den 3.35m X 2.74m
Level: Ground
- Listing source url Https://www.realtor.ca/real-estate/28486007/39-26-clermiston-crescent-w-brampton-sandringham-wellington-sandringham-wellington
- Listing type identifier Idx

$-2,004
/ Month

