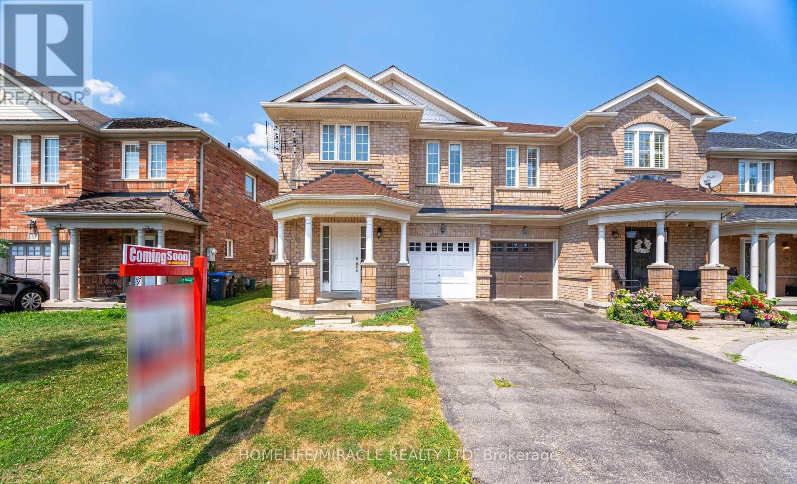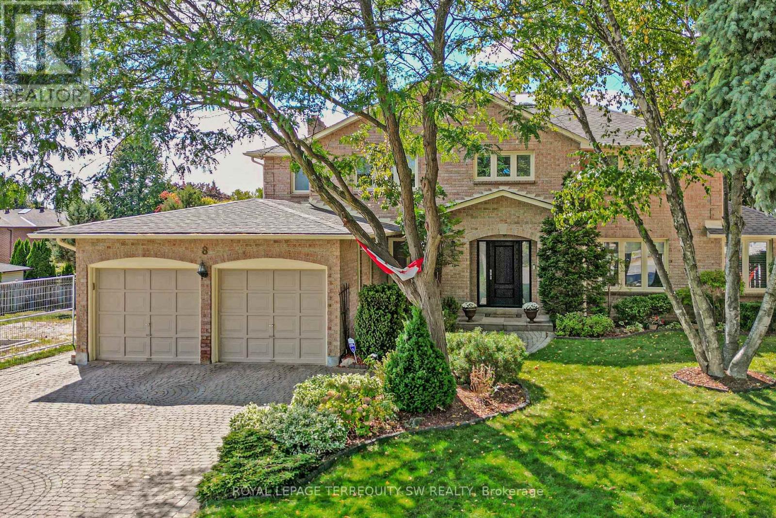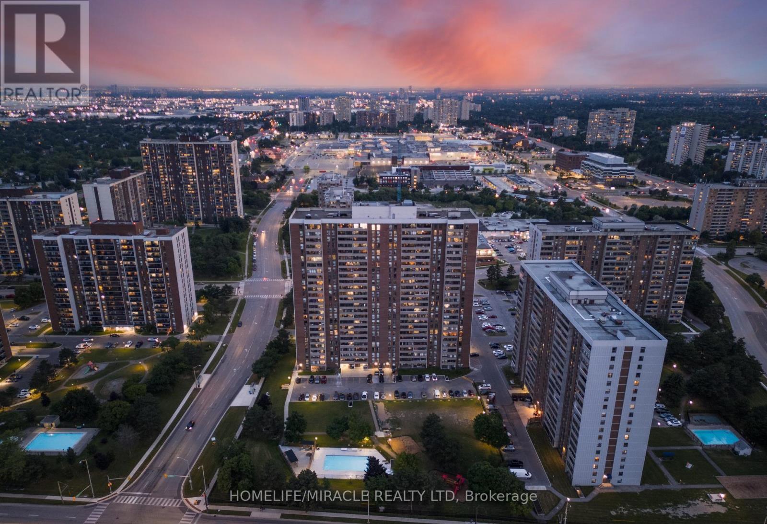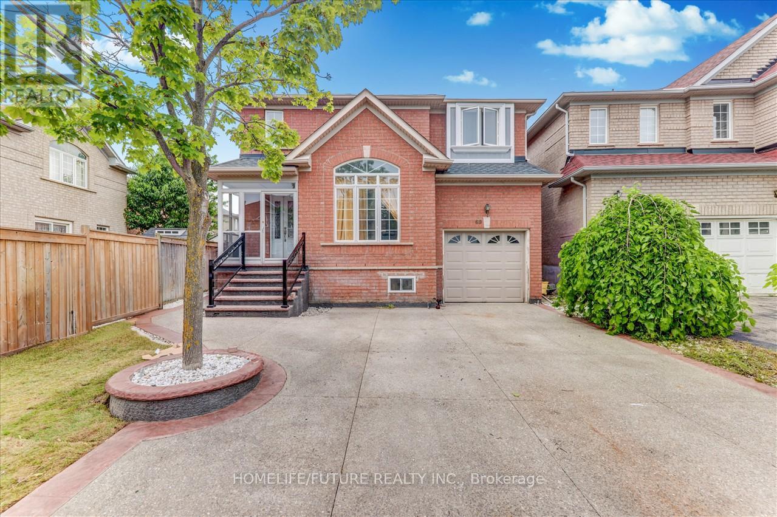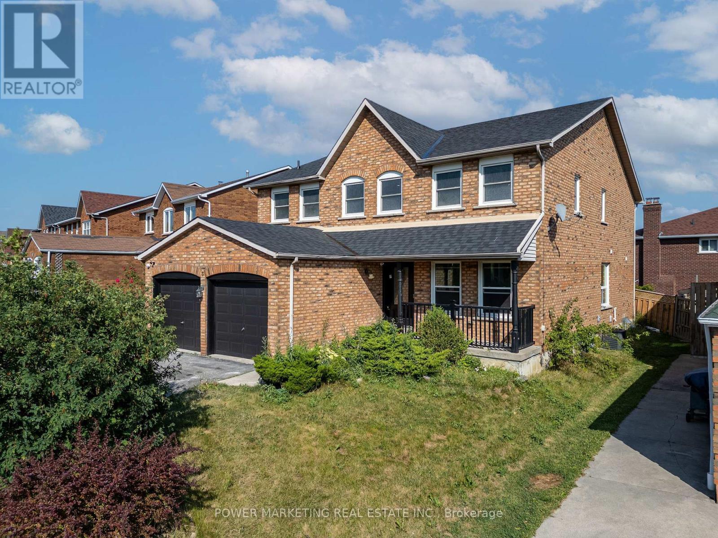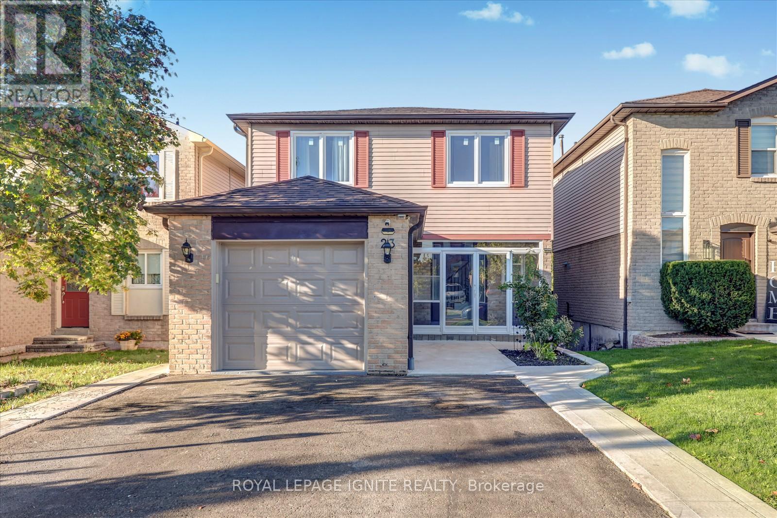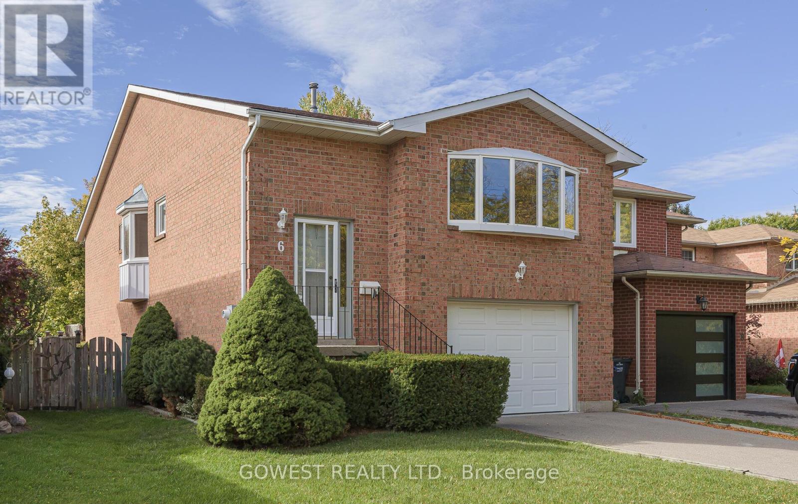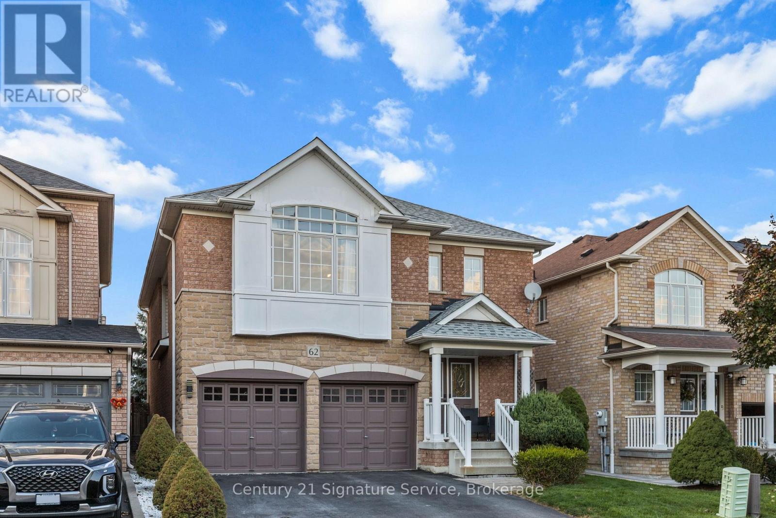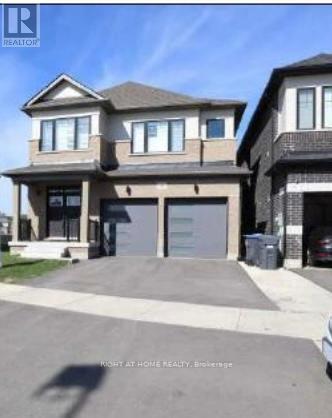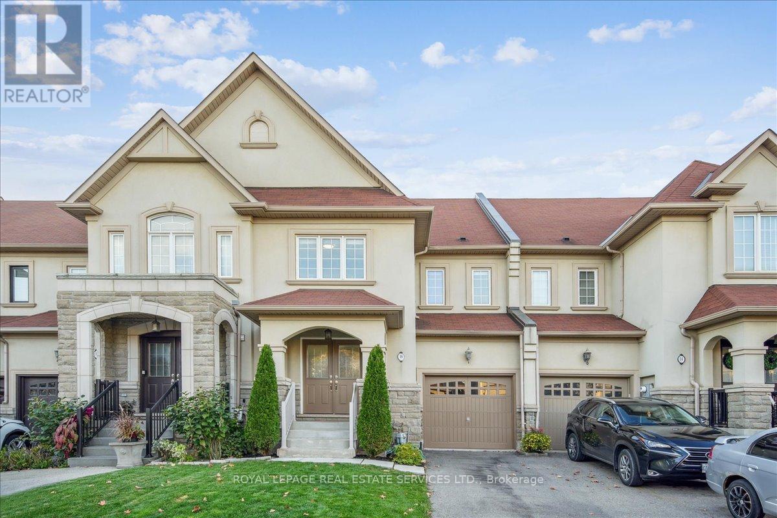- Houseful
- ON
- Brampton
- Northwest Brampton
- 39 Baffin Cres

Highlights
Description
- Time on Housefulnew 22 hours
- Property typeSingle family
- Neighbourhood
- Median school Score
- Mortgage payment
Stunning 4+1 Bed, 4 Bath Semi-Detached Home with Pond View & Finished Basement Apartment!Welcome to this beautifully maintained semi-detached gem offering 4 spacious bedrooms upstairs, 4 total bathrooms, and a fully finished, income-generating basement apartment with a separate entrance, complete with a 5th bedroom, full bath, and kitchen! Enjoy a functional and elegant layout featuring separate living/dining areas, a cozy family room, and a modern kitchen with ample storage and natural light. The 2nd floor laundry adds convenience, while the no sidewalk front provides extra parking on the driveway. Wake up to serene pond views right across the street, giving your mornings a peaceful start and your evenings a perfect backdrop to unwind. Perfect for families, investors, or multi-generational living. Close to schools, parks, transit, and all major amenities. Rentable basement with private entrance No sidewalk, extended driveway 2nd floor laundry Pond-facing with scenic views Separate family and living/dining areas, don't miss this opportunity. this is more than a home, it's a lifestyle! (id:63267)
Home overview
- Cooling Central air conditioning
- Heat source Natural gas
- Heat type Forced air
- Sewer/ septic Sanitary sewer
- # total stories 2
- # parking spaces 3
- Has garage (y/n) Yes
- # full baths 3
- # half baths 1
- # total bathrooms 4.0
- # of above grade bedrooms 5
- Flooring Ceramic, laminate
- Community features Community centre
- Subdivision Northwest brampton
- View View
- Directions 1876493
- Lot size (acres) 0.0
- Listing # W12222272
- Property sub type Single family residence
- Status Active
- Primary bedroom 5.67m X 3m
Level: 2nd - 3rd bedroom 3.35m X 3.05m
Level: 2nd - 2nd bedroom 3.07m X 3.1m
Level: 2nd - 4th bedroom 2.9m X 2.75m
Level: 2nd - Living room 5.24m X 3.35m
Level: Basement - Kitchen 1m X 1m
Level: Basement - Bedroom 2.9m X 2.75m
Level: Basement - Living room 5.55m X 3.96m
Level: Main - Family room 5.34m X 3m
Level: Main - Kitchen 3.91m X 5.48m
Level: Main - Dining room 5.75m X 3.96m
Level: Main
- Listing source url Https://www.realtor.ca/real-estate/28472047/39-baffin-crescent-brampton-northwest-brampton-northwest-brampton
- Listing type identifier Idx

$-2,653
/ Month

