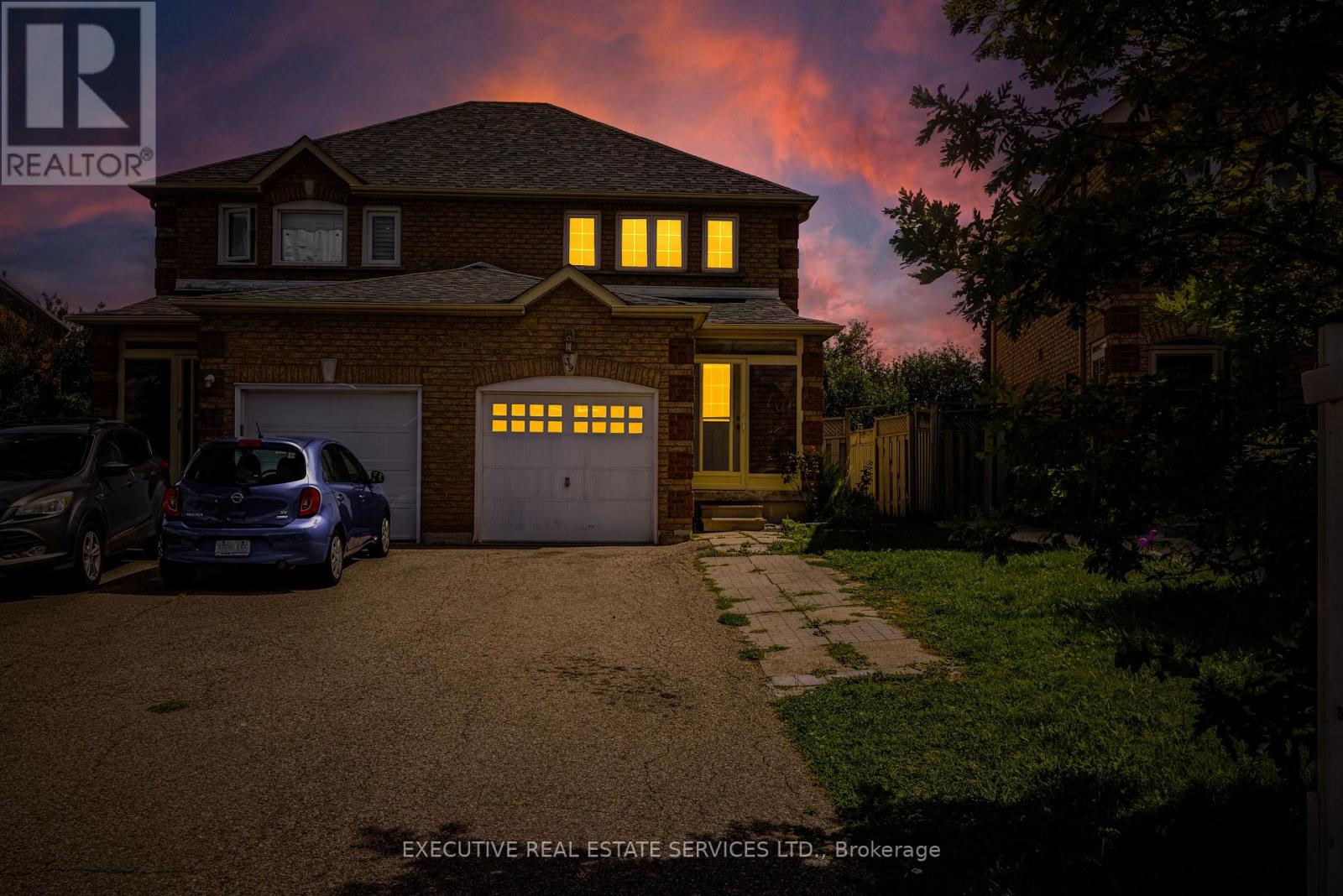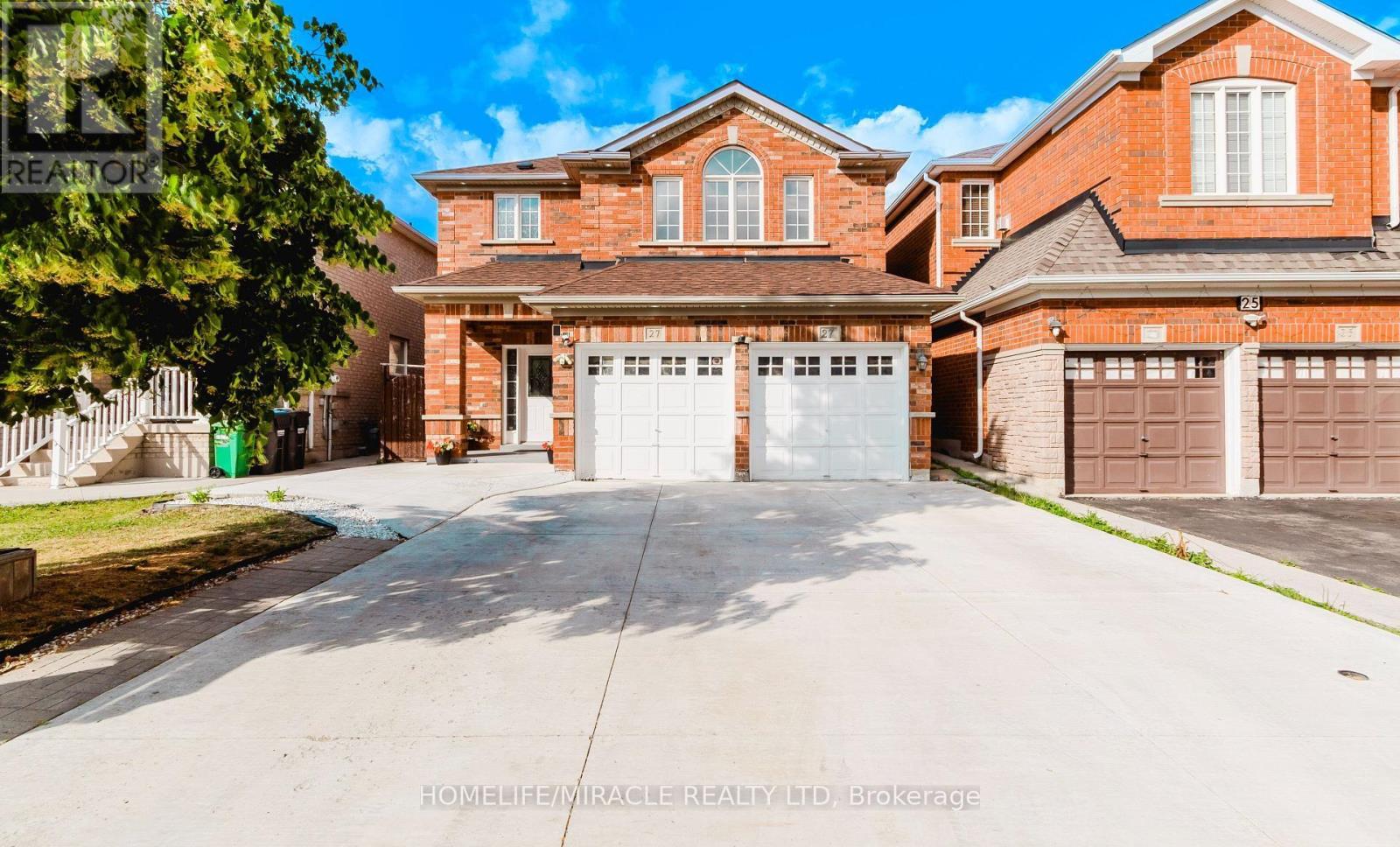- Houseful
- ON
- Brampton
- Fletchers West
- 39 Caruso Dr

Highlights
Description
- Time on Houseful47 days
- Property typeSingle family
- Neighbourhood
- Median school Score
- Mortgage payment
Welcome to 39 Caruso Drive, a beautifully maintained semi-detached two-storey home in one of Bramptons most sought-after family-friendly neighbourhoods. This charming residence offers 3 spacious bedrooms and 2 bathrooms, thoughtfully designed to provide both comfort and functionality for modern living. The main floor features a bright and open layout with abundant natural light, pot lights, and carpet-free flooring, creating a warm and inviting atmosphere for everyday use. The updated kitchen is the heart of the home, complete with ample cabinetry, modern finishes, and a walkout to a large backyard that offers privacy and plenty of room for outdoor entertaining, gardening, or simply relaxing with family. The upper level is highlighted by stylish hardwood floors, leading to generously sized bedrooms, including a primary retreat with a large closet and convenient access to the main bath. A finished basement with a separate entrance expands the living space and provides flexibility for use as a recreation room, home office, gym, or potential in-law suite, making it ideal for growing families or those in need of extra space. Freshly painted throughout, the home has been carefully updated to be move-in ready. Outdoors, a concrete patio extends the living area and creates an ideal spot for barbecues and gatherings, while a landscaped front yard enhances the curb appeal. A private driveway with a built-in garage ensures convenience and ample parking. Perfectly situated near schools, parks, community centres, shopping, and everyday amenities, this property offers an unmatched combination of lifestyle and location. With its modern updates, family-oriented layout, and inviting outdoor space, 39 Caruso Drive presents an exceptional opportunity to own a home that truly checks all the boxes for comfort, style, and convenience. (id:63267)
Home overview
- Cooling Central air conditioning
- Heat source Natural gas
- Heat type Forced air
- Sewer/ septic Sanitary sewer
- # total stories 2
- # parking spaces 3
- Has garage (y/n) Yes
- # full baths 2
- # half baths 1
- # total bathrooms 3.0
- # of above grade bedrooms 4
- Flooring Ceramic, hardwood
- Subdivision Fletcher's west
- Directions 2141698
- Lot size (acres) 0.0
- Listing # W12377446
- Property sub type Single family residence
- Status Active
- 3rd bedroom 2.74m X 2.43m
Level: 2nd - Primary bedroom 4.26m X 2.74m
Level: 2nd - 2nd bedroom 3.35m X 2.74m
Level: 2nd - Recreational room / games room 4.87m X 3.04m
Level: Basement - Kitchen 3.04m X 3.04m
Level: Ground - Living room 4.87m X 3.35m
Level: Ground - Dining room 4.87m X 3.35m
Level: Ground
- Listing source url Https://www.realtor.ca/real-estate/28806338/39-caruso-drive-brampton-fletchers-west-fletchers-west
- Listing type identifier Idx

$-2,133
/ Month












