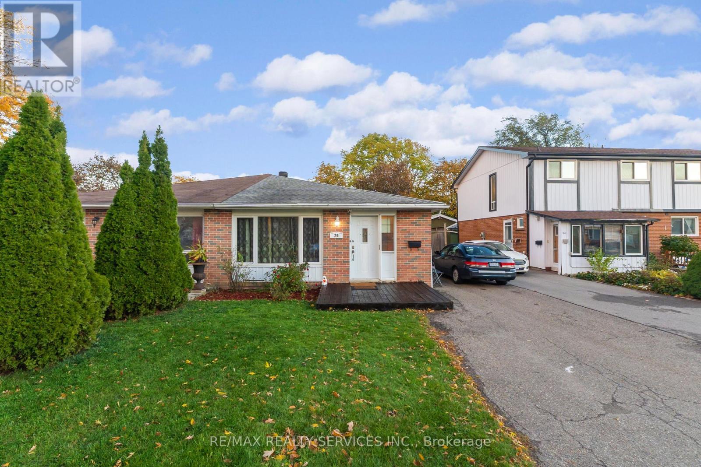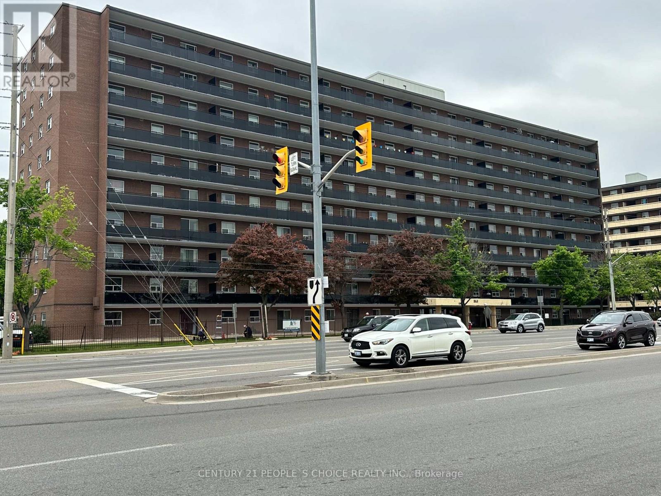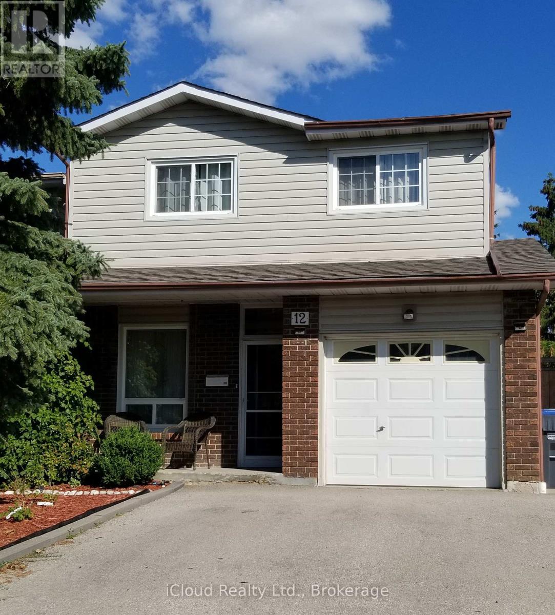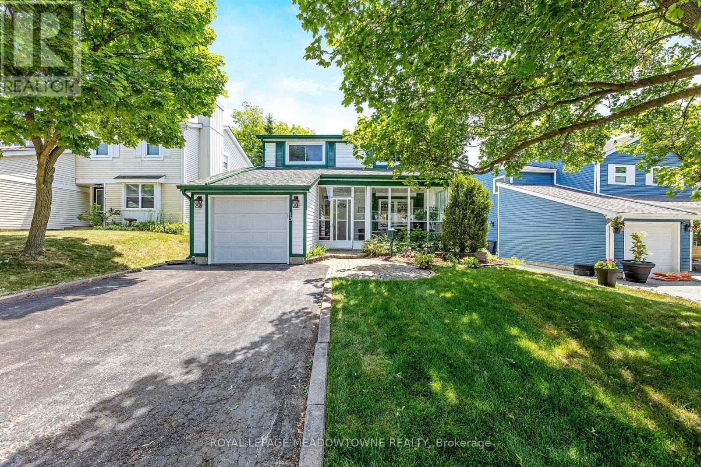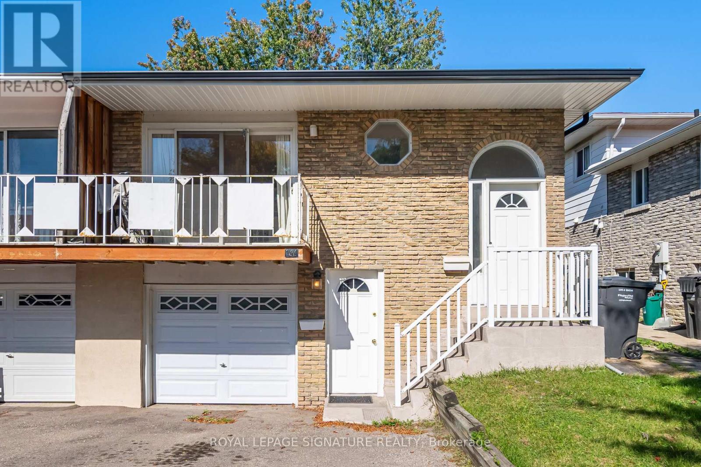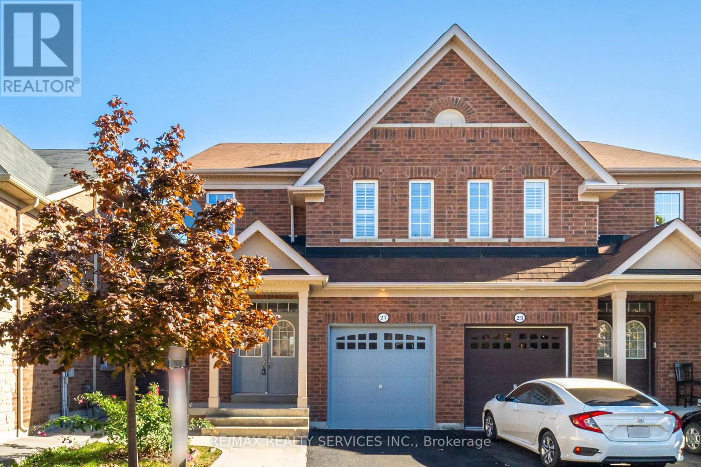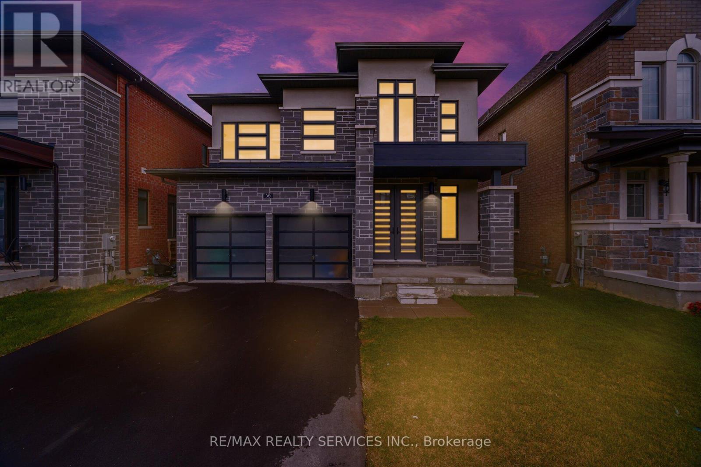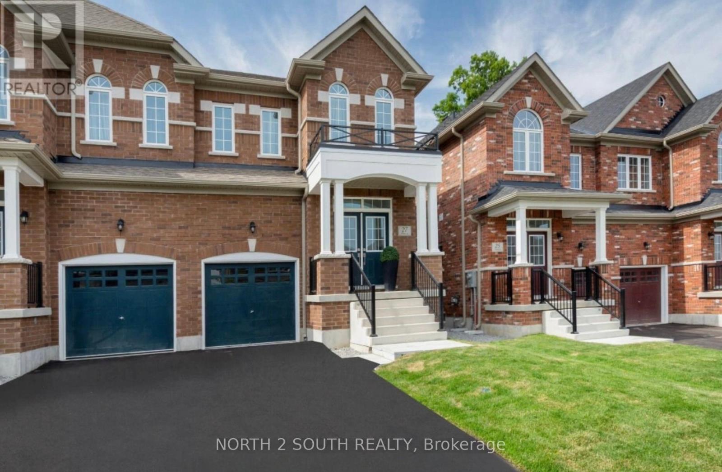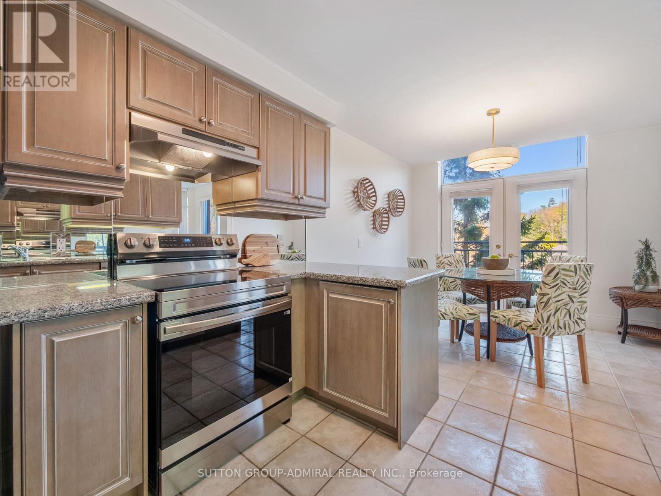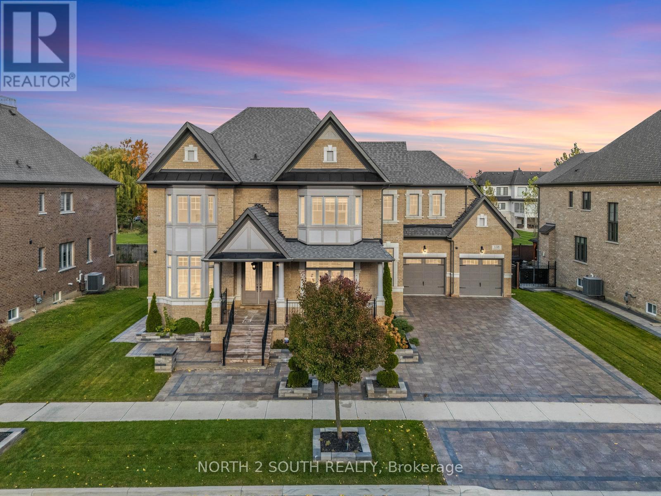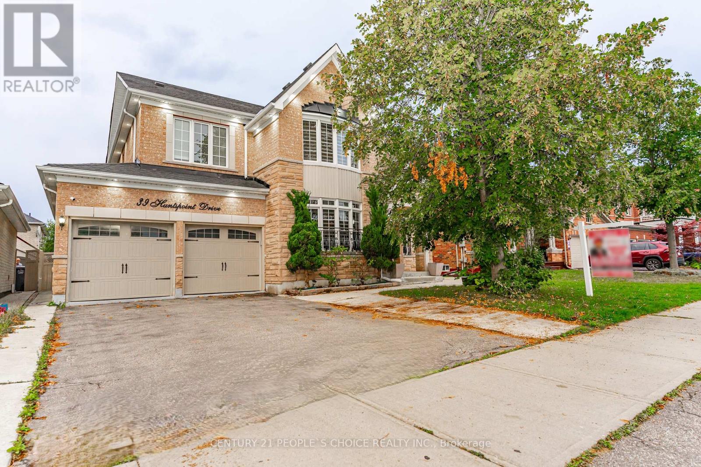
Highlights
Description
- Time on Houseful40 days
- Property typeSingle family
- Neighbourhood
- Median school Score
- Mortgage payment
Welcome to this beautifully renovated 3,320 sq. ft. "Smart Home" featuring top-tier upgrades throughout. The main floor is enhanced with new engineered hardwood flooring and boasts a brand-new luxury gourmet kitchen, complete with a spacious center island, stunning countertops, and built-in appliances. The kitchen also includes a 48-inch built-in cupboard panel refrigerator and dishwasher. This home offers two kitchens, including a fully equipped spice kitchen, and a well-appointed layout with separate living, dining, and family rooms. Additionally, there is an office on the main floor.The home features smooth ceilings, upgraded baseboards, and a striking porcelain slab gas fireplace. An oak staircase with iron pickets adds a touch of elegance. The master suite offers a private retreat with a luxurious 5-piece ensuite and his-and-her closets. Enjoy convenient garage access directly into the home.The professionally landscaped and fenced yard includes concrete surrounding the house, ensuring both beauty and functionality. A 12x14 ft. gazebo with a marble wall and built-in TV offers the perfect setting for outdoor relaxation. With over $200K in upgrades, this home is front-facing a serene pond, offering both luxury and tranquility. (id:63267)
Home overview
- Cooling Central air conditioning
- Heat source Natural gas
- Heat type Forced air
- Sewer/ septic Sanitary sewer
- # total stories 2
- Fencing Fenced yard
- # parking spaces 6
- Has garage (y/n) Yes
- # full baths 3
- # half baths 1
- # total bathrooms 4.0
- # of above grade bedrooms 4
- Flooring Hardwood, tile
- Subdivision Bram east
- Directions 2105834
- Lot size (acres) 0.0
- Listing # W12426244
- Property sub type Single family residence
- Status Active
- Dining room 3.6m X 4.25m
Level: Main - Laundry 3.2m X 2.8m
Level: Main - Living room 3.66m X 4.33m
Level: Main - Office 2.92m X 3.2m
Level: Main - Kitchen 3.97m X 4.1m
Level: Main - Eating area 3.97m X 2.98m
Level: Main - Family room 5.12m X 3.67m
Level: Main - 3rd bedroom 3.55m X 3.8m
Level: Upper - 4th bedroom 3.55m X 3.67m
Level: Upper - 2nd bedroom 4.95m X 4.94m
Level: Upper - Primary bedroom 5.14m X 4.54m
Level: Upper
- Listing source url Https://www.realtor.ca/real-estate/28912260/39-huntspoint-drive-brampton-bram-east-bram-east
- Listing type identifier Idx

$-3,733
/ Month

