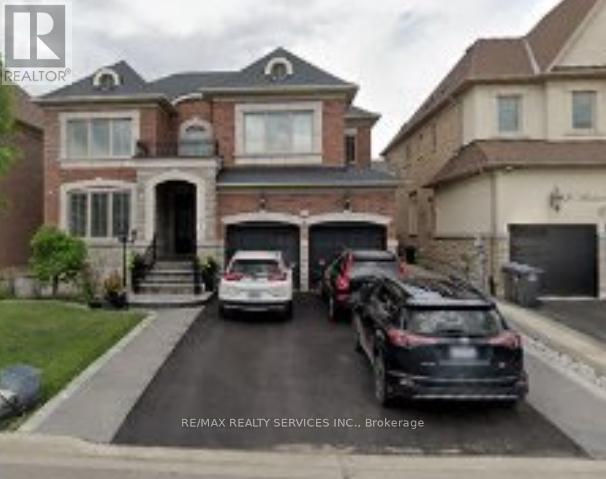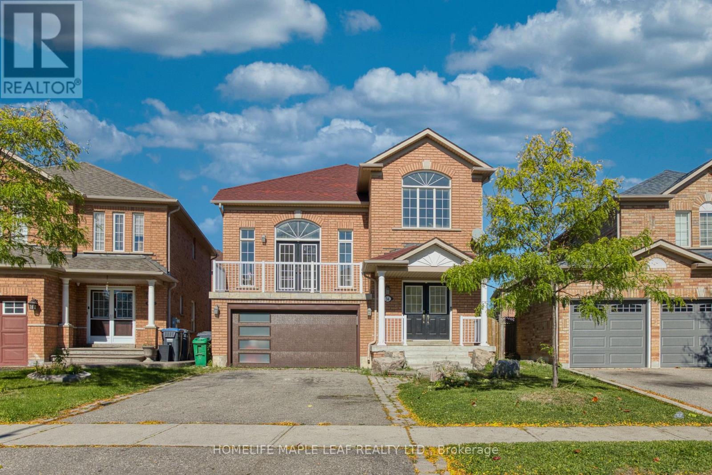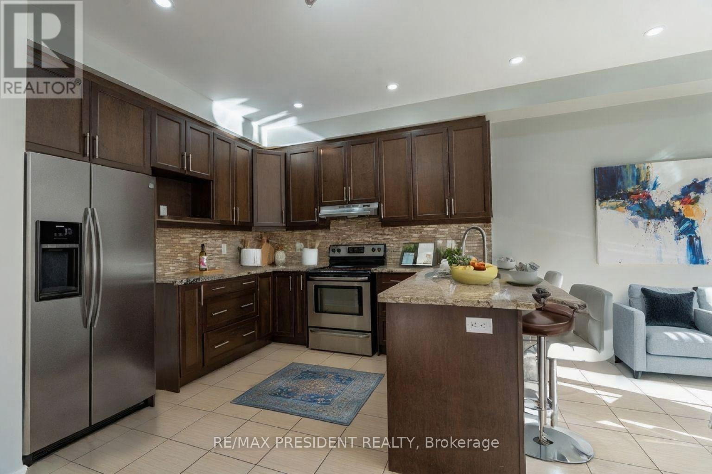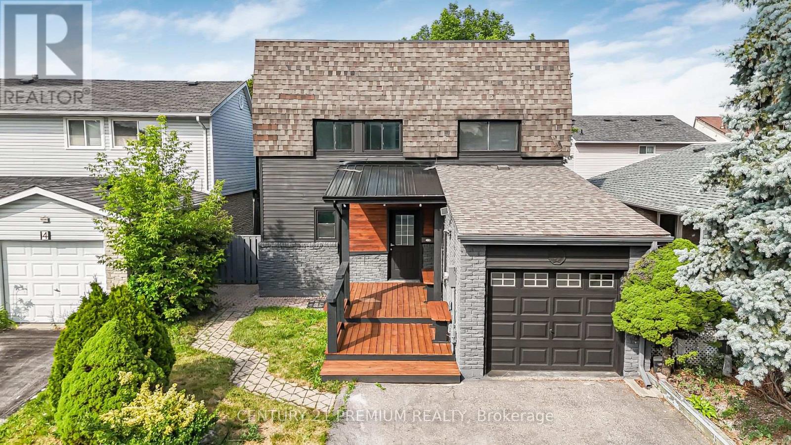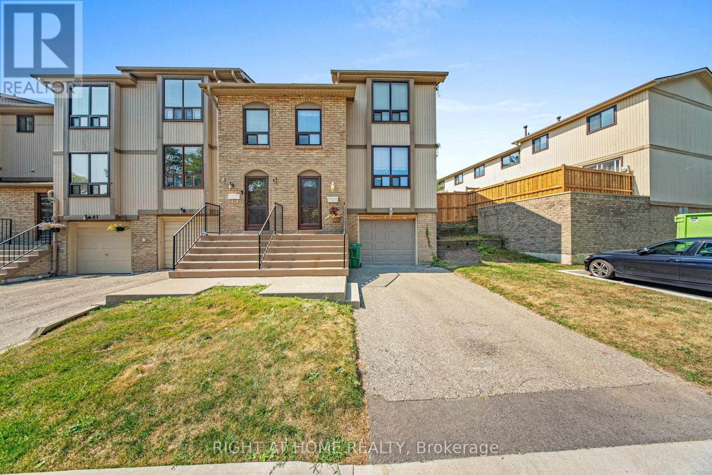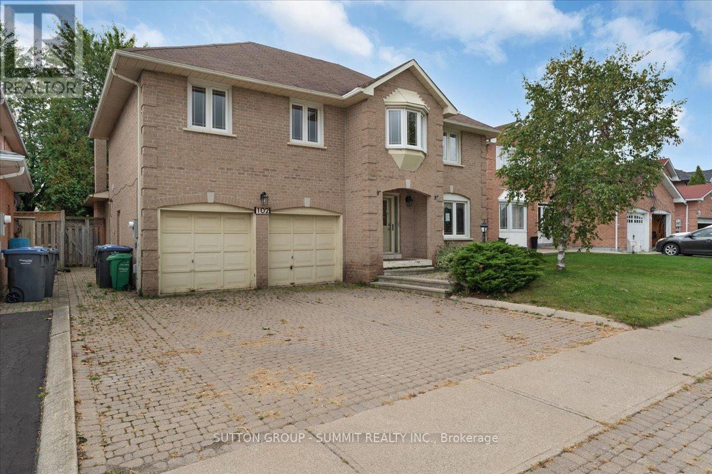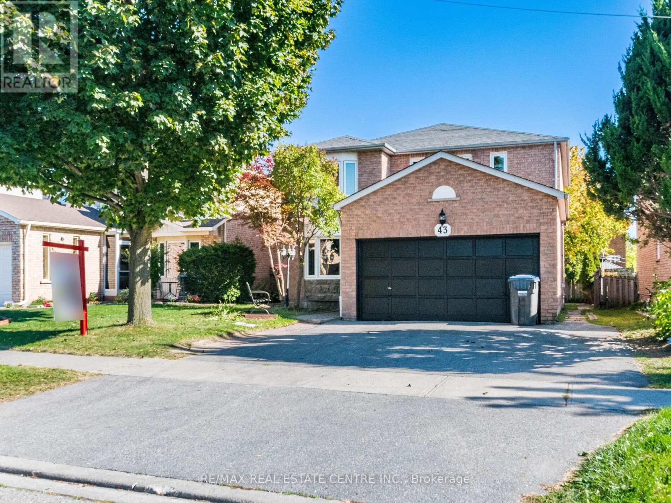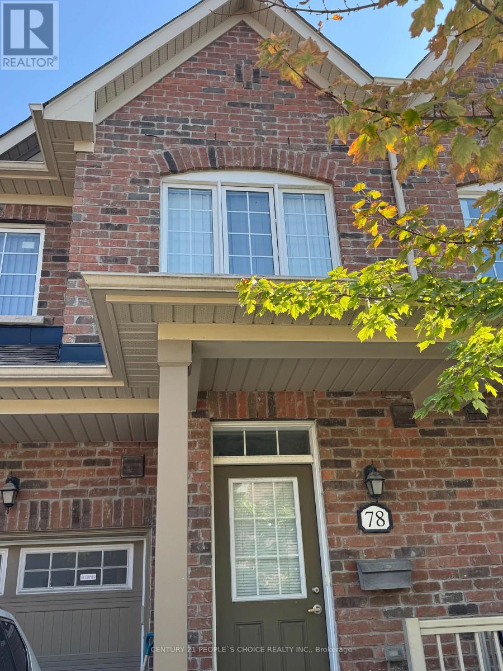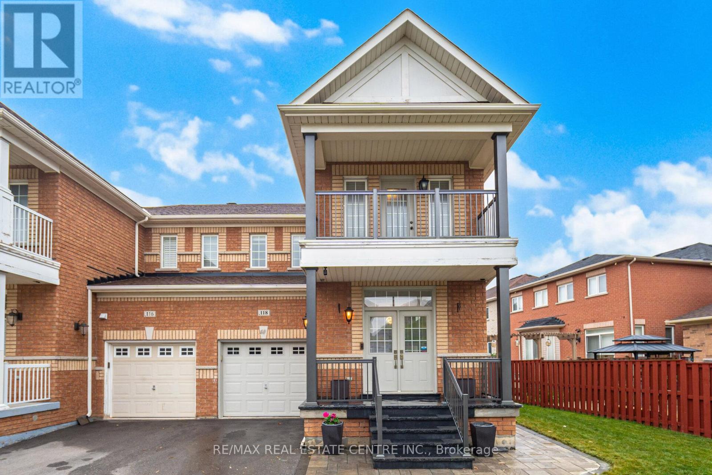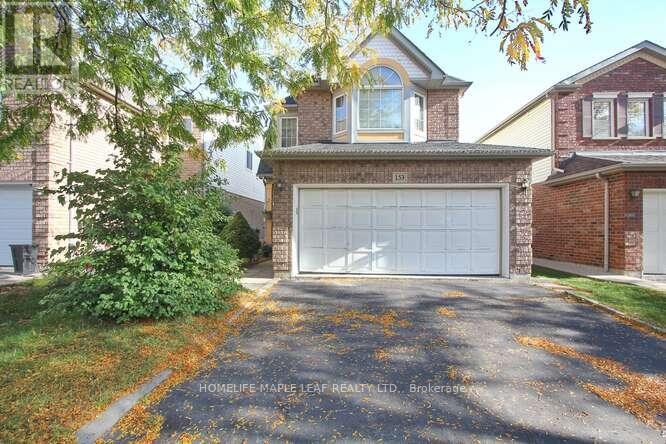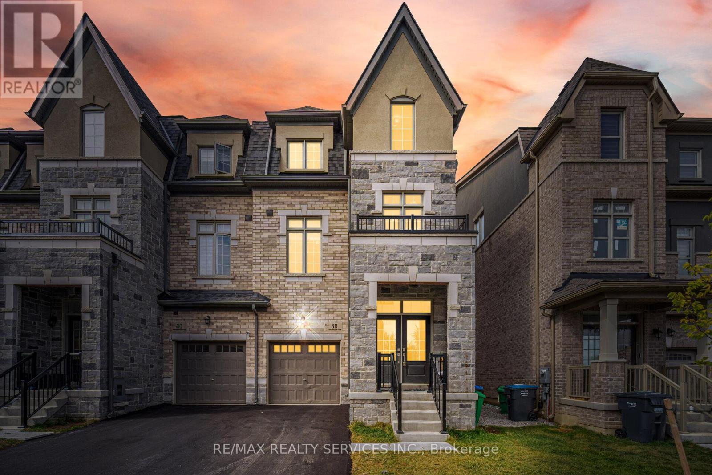- Houseful
- ON
- Brampton
- Sandringham-Wellington
- 39 Rattlesnake Rd
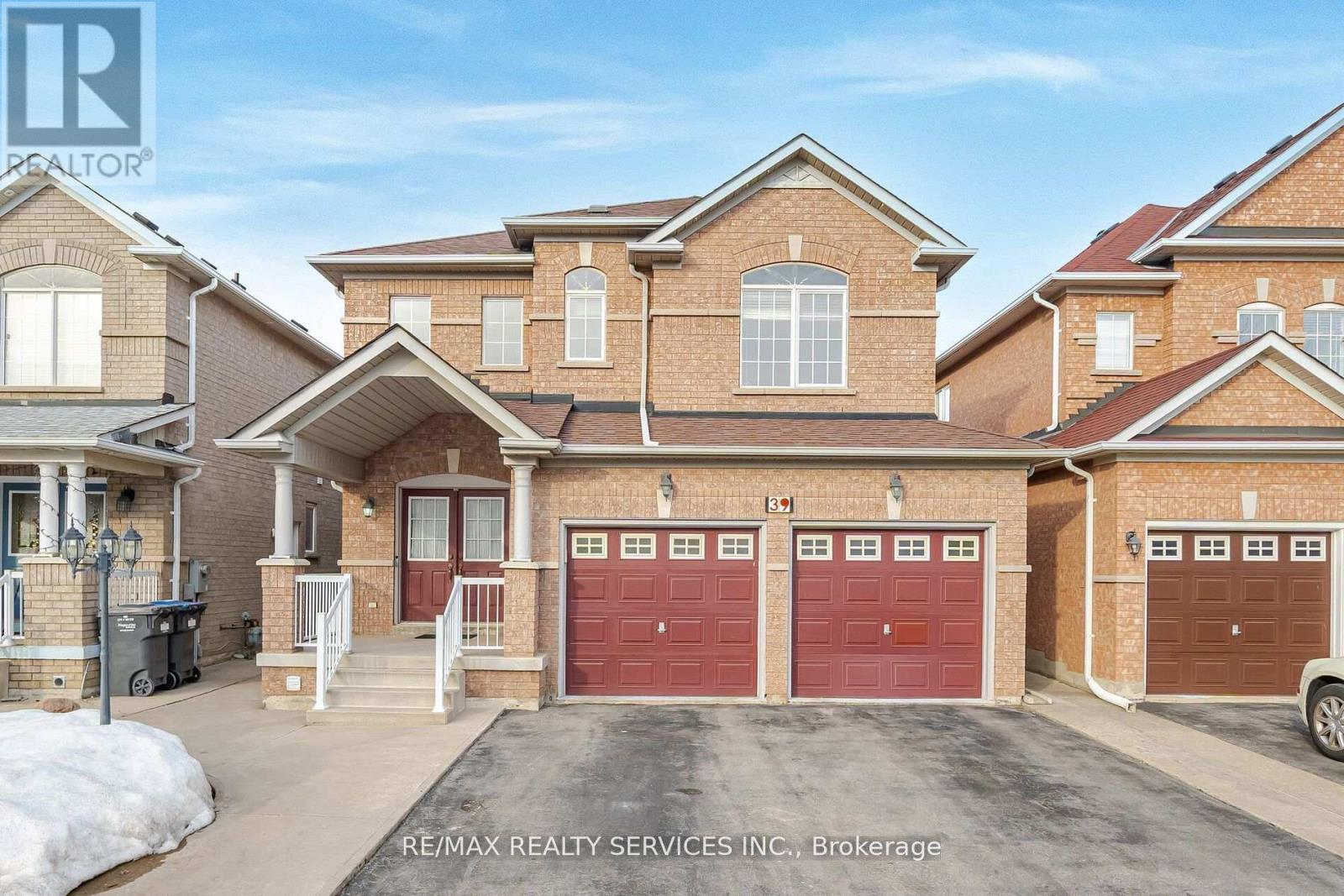
Highlights
Description
- Time on Houseful13 days
- Property typeSingle family
- Neighbourhood
- Median school Score
- Mortgage payment
A Refined Retreat In The Heart Of Springdale Tucked Away In One Of Springdale's Most Prestigious Pockets, This Beautifully Maintained Residence Offers A Rare Combination Of Elegance, Comfort, And Convenience. Just Minutes From High-End Shopping, Top-Tier Amenities, And Major Transit Routes, This Home Is Perfectly Positioned For Modern Living. From The Moment You Enter, The Striking Cathedral Ceilings In The Foyer Make A Lasting Impression, Setting The Tone For The Thoughtfully Designed Interior. The Living Room, Defined By Its Impressive Ceiling Height And Architectural Presence, Serves As A Dramatic Centerpiece. Nearby, The Open-Concept Family Room, Dining Area, And Kitchen Offer A Bright And Inviting Space, Ideal For Both Casual Gatherings And Upscale Entertaining. The Kitchen, Renovated Just A Year Ago, Is A True Highlight Featuring Quartz Countertops, Modern Finishes, And Plenty Of Space For Cooking And Hosting. Throughout The Home, You'll Find A Tasteful Blend Of Porcelain Tiles And Rich Hardwood Flooring, Reflecting Both Style And Durability. A Separate Entrance Leads To A Fully Finished Basement, Offering Flexible Space For Extended Family Or Additional Income Potential. This Move-In Ready Home Has Been Maintained With Care And Pride, Showcasing Quality Craftsmanship And Timeless Design At Every Turn. Furniture May Be Included. Please Reach Out For Details. (id:63267)
Home overview
- Cooling Central air conditioning
- Heat source Natural gas
- Heat type Forced air
- Sewer/ septic Sanitary sewer
- # total stories 2
- # parking spaces 6
- Has garage (y/n) Yes
- # full baths 3
- # half baths 1
- # total bathrooms 4.0
- # of above grade bedrooms 6
- Flooring Hardwood, ceramic
- Has fireplace (y/n) Yes
- Subdivision Sandringham-wellington
- Lot size (acres) 0.0
- Listing # W12445719
- Property sub type Single family residence
- Status Active
- 4th bedroom 3.68m X 3.61m
Level: 2nd - 3rd bedroom 3.82m X 3.68m
Level: 2nd - 2nd bedroom 4.94m X 3.68m
Level: 2nd - Primary bedroom 5.56m X 4.52m
Level: 2nd - Kitchen 5m X 3m
Level: Basement - Bedroom 3m X 3.5m
Level: Basement - Living room 5m X 6m
Level: Basement - Bedroom 3m X 3.5m
Level: Basement - Living room 6.96m X 3.82m
Level: Main - Kitchen 3.68m X 3.13m
Level: Main - Family room 6.19m X 5.41m
Level: Main - Laundry Measurements not available
Level: Main - Dining room 6.96m X 3.82m
Level: Main - Eating area 4.03m X 3.48m
Level: Main
- Listing source url Https://www.realtor.ca/real-estate/28953590/39-rattlesnake-road-brampton-sandringham-wellington-sandringham-wellington
- Listing type identifier Idx

$-3,064
/ Month

