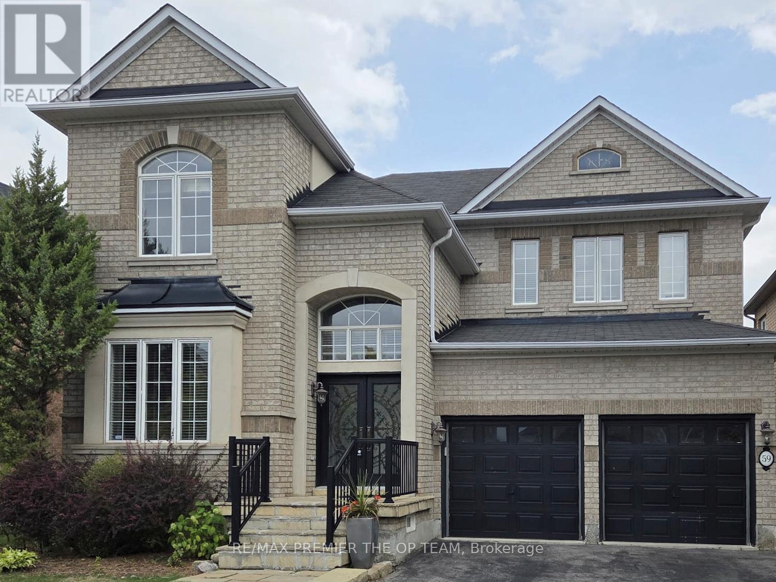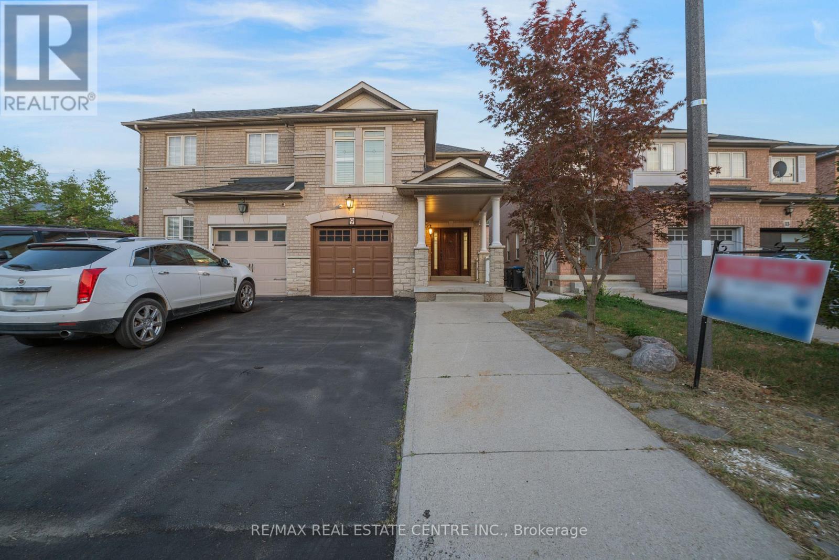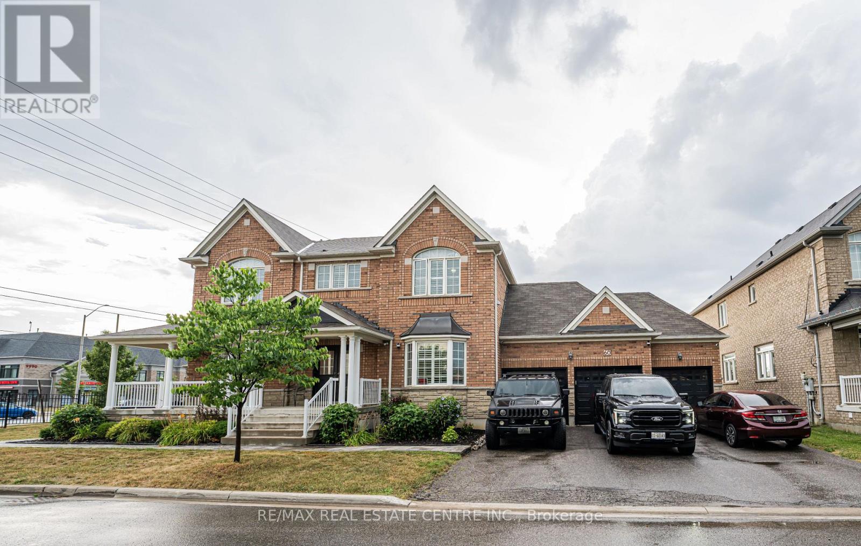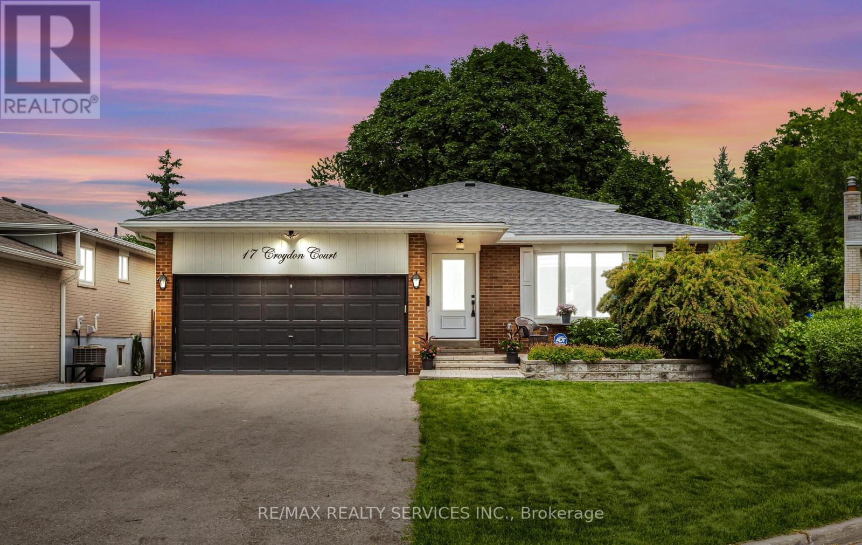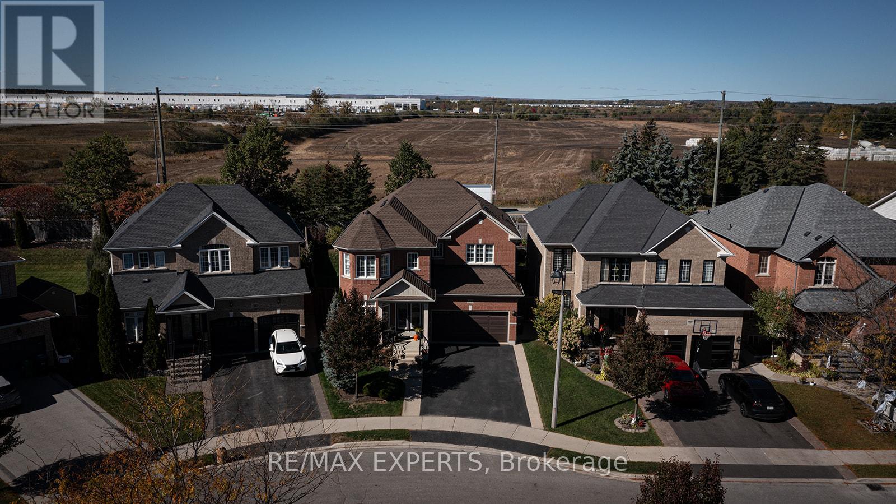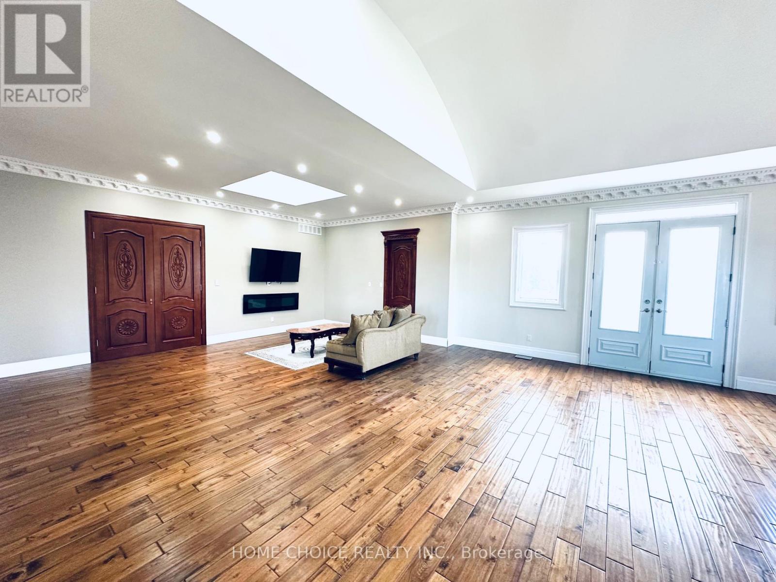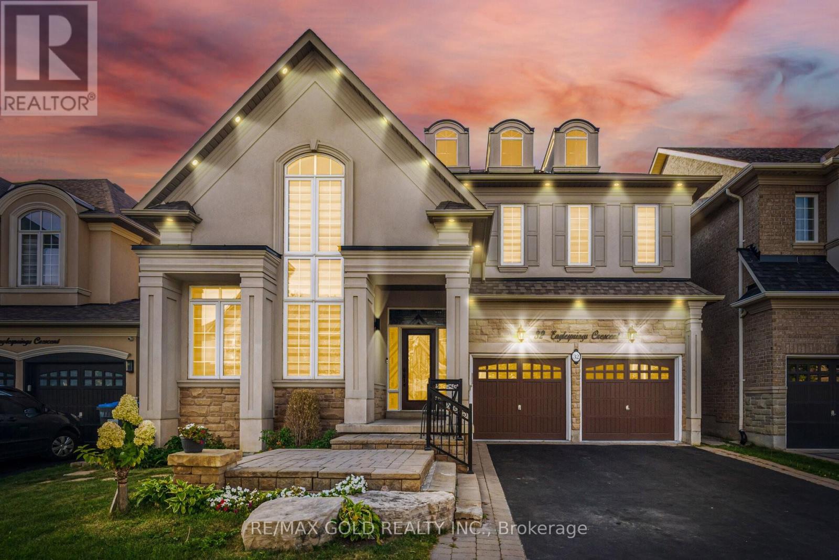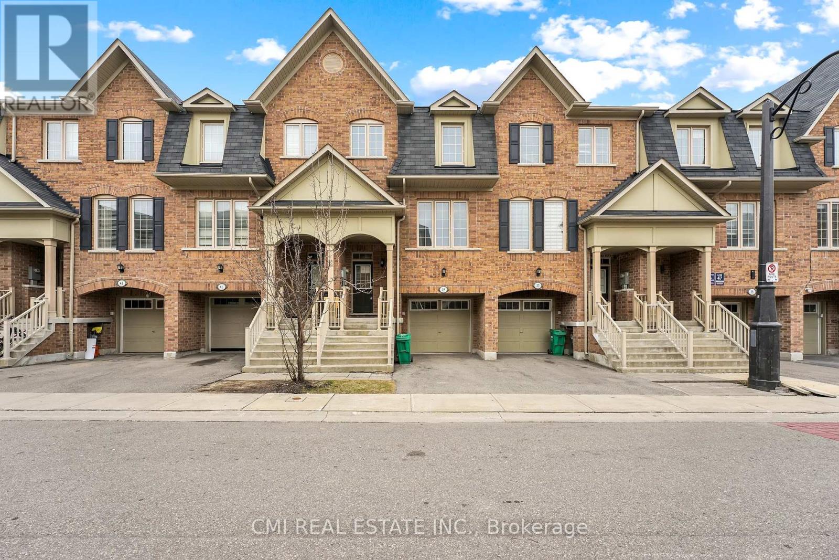
Highlights
Description
- Time on Houseful59 days
- Property typeSingle family
- Neighbourhood
- Median school Score
- Mortgage payment
Prestigious Clareville in Brampton East. Featuring this well-maintained 3-storey freehold townhouse spanning over 1600sqft offering 3beds, 3 baths open-concept inviting layout. Bright sunken foyer entry with soaring ceilings. Oversized living space w/ 9ft ceilings & hardwood floors is the perfect space for growing families. Formal dining area w/ Juliette balcony (can be converted to deck space). Chefs eat-in kitchen w/ breakfast island. Venture upstairs to find 3 spacious bedrooms & 2-4-pc baths. Primary bedroom retreat w/ W/I closets & 4-pc ensuite. Full finished W/O bsmt complete w/ rec family entertainment space w/ access to the garage. Fully fenced backyard for summer enjoyment. Purchase a freehold town for the price of a condo! (id:63267)
Home overview
- Cooling Central air conditioning
- Heat source Natural gas
- Heat type Forced air
- Sewer/ septic Sanitary sewer
- # total stories 3
- Fencing Fenced yard
- # parking spaces 2
- Has garage (y/n) Yes
- # full baths 2
- # half baths 1
- # total bathrooms 3.0
- # of above grade bedrooms 3
- Community features Community centre
- Subdivision Bram east
- Lot desc Landscaped
- Lot size (acres) 0.0
- Listing # W12127512
- Property sub type Single family residence
- Status Active
- 2nd bedroom 2.56m X 4.65m
Level: 2nd - 3rd bedroom 2.51m X 3.53m
Level: 2nd - Primary bedroom 3.53m X 4.82m
Level: 2nd - Utility 1.31m X 4.52m
Level: Basement - Recreational room / games room 2.73m X 5.84m
Level: Basement - Cold room 1.94m X 5.31m
Level: Basement - Kitchen 2.94m X 4.53m
Level: Main - Foyer 1.19m X 1.45m
Level: Main - Dining room 2.23m X 4.53m
Level: Main - Living room 4.15m X 7.43m
Level: Main
- Listing source url Https://www.realtor.ca/real-estate/28267022/39-sea-drifter-crescent-brampton-bram-east-bram-east
- Listing type identifier Idx

$-2,049
/ Month




