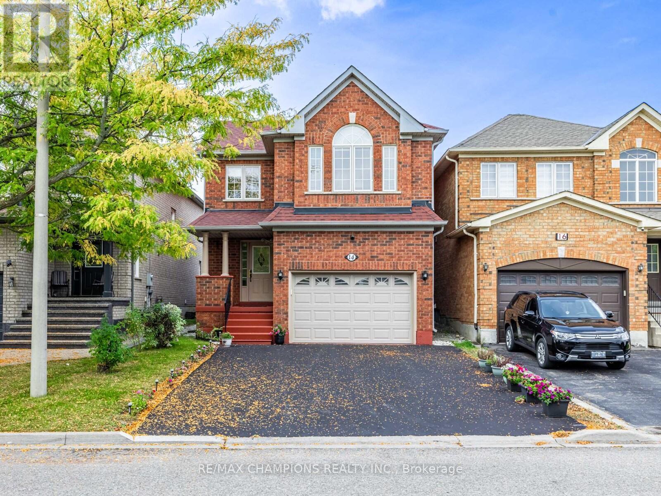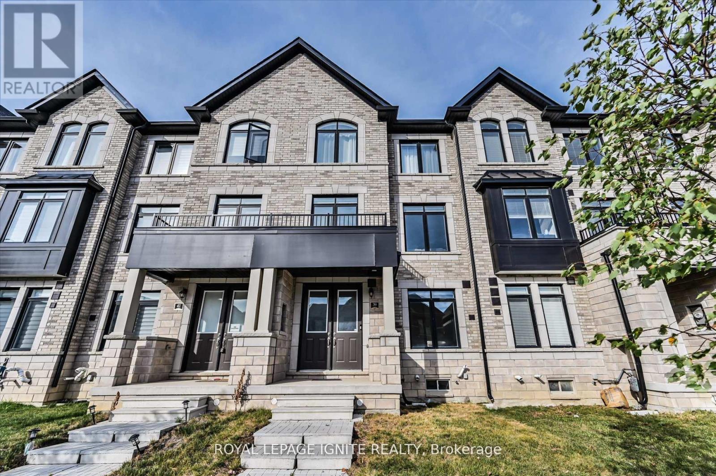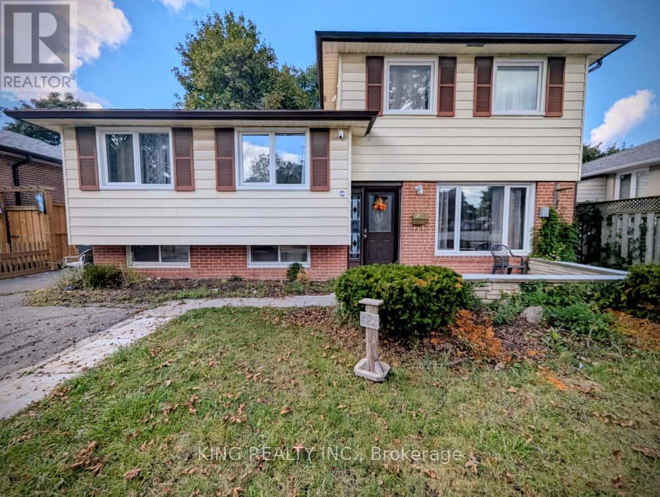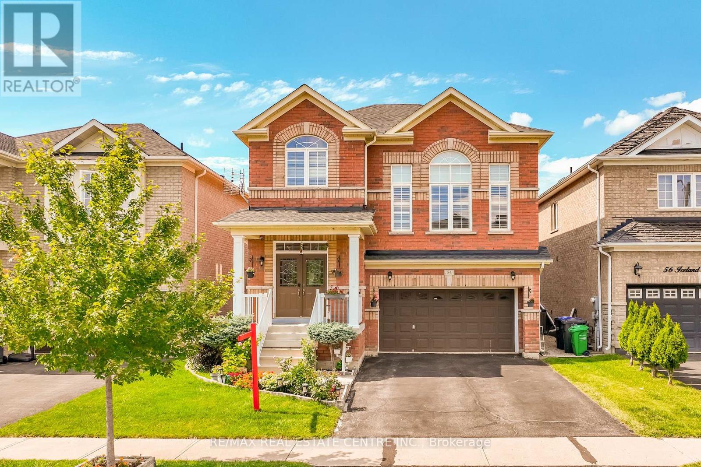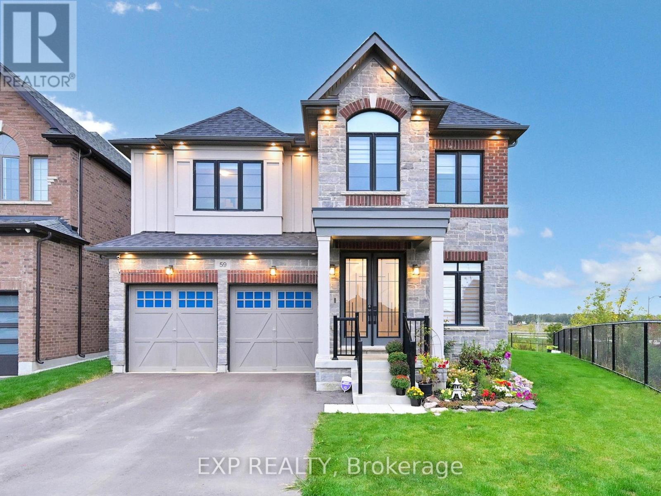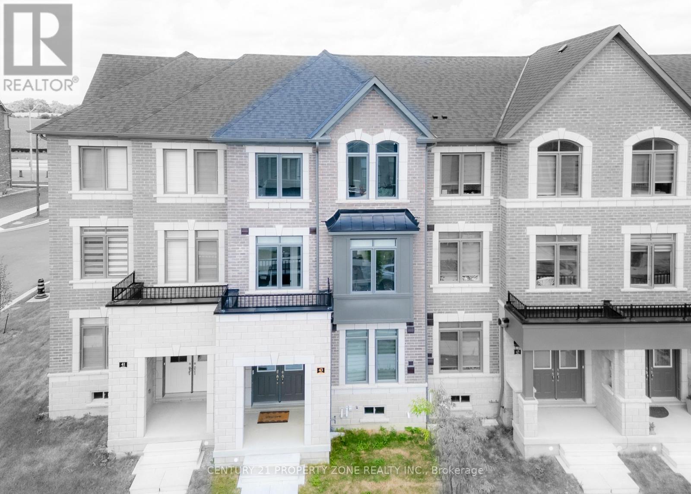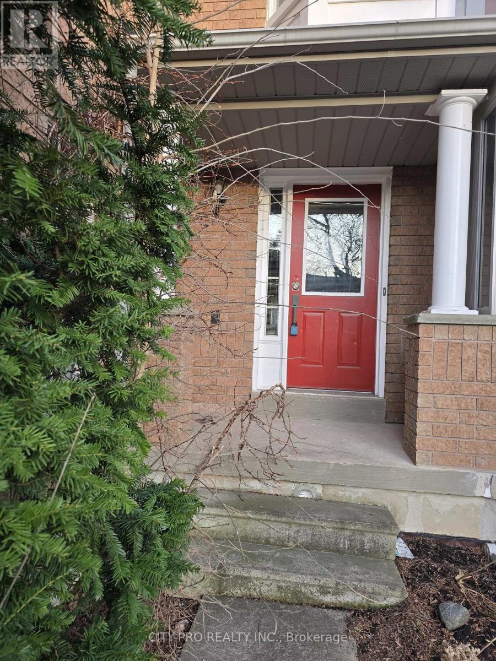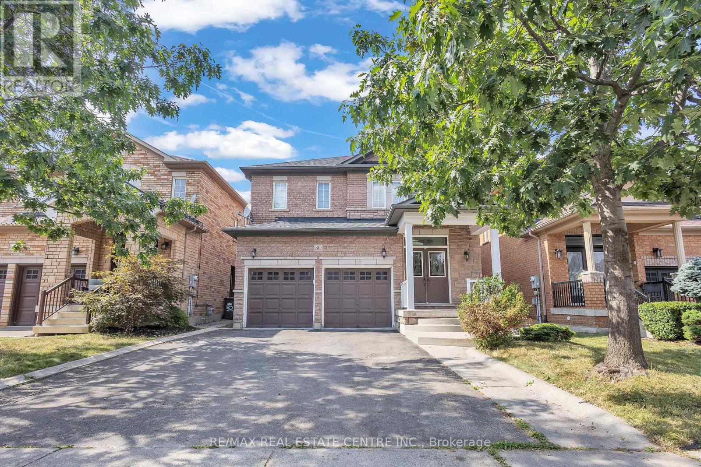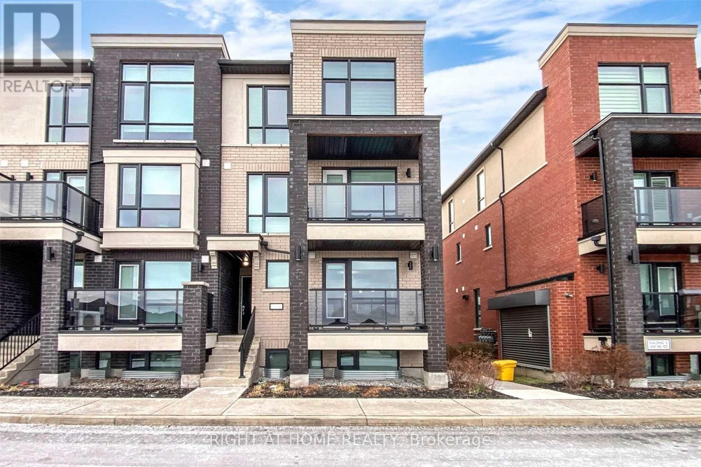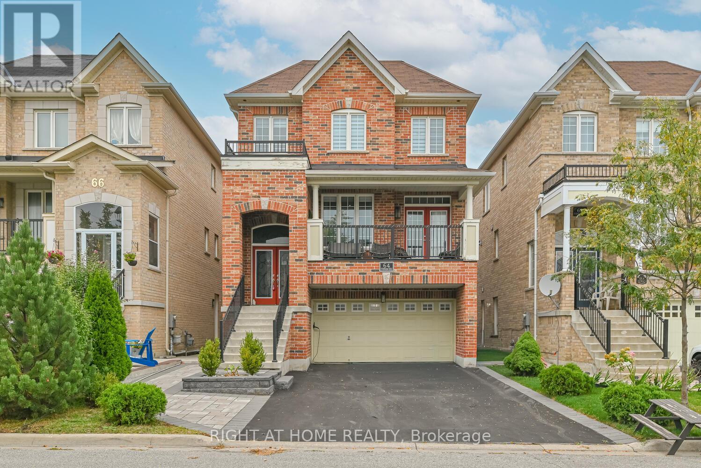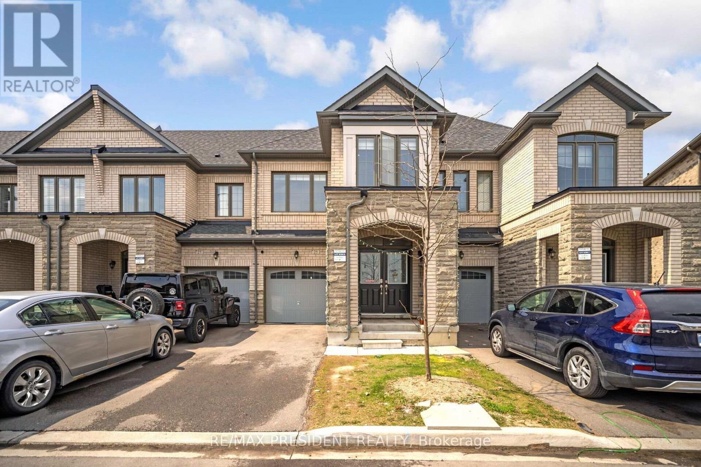- Houseful
- ON
- Brampton
- Heat Lake West
- 39 Stanwell Dr
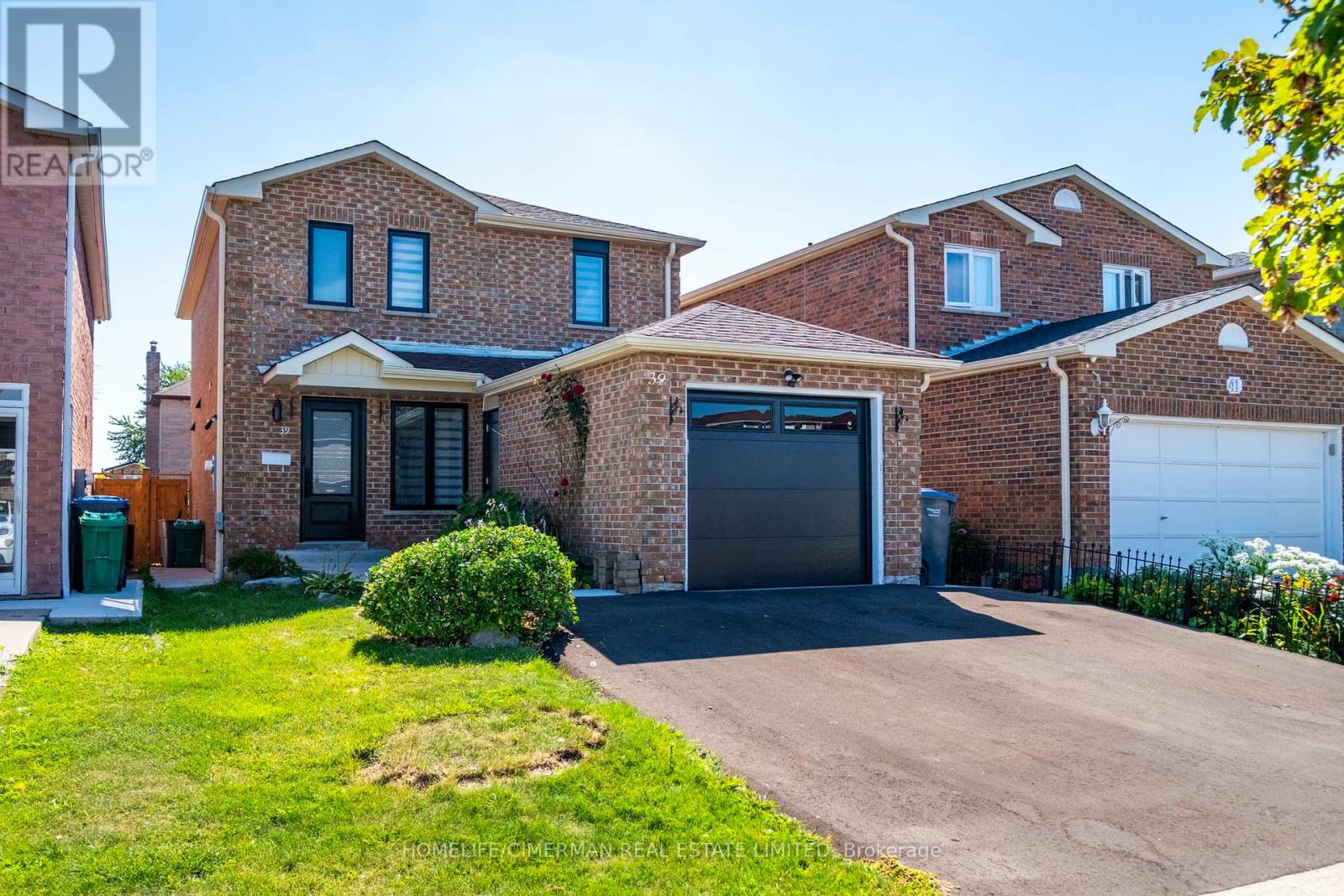
Highlights
This home is
0%
Time on Houseful
13 hours
School rated
6.4/10
Brampton
-0.07%
Description
- Time on Housefulnew 13 hours
- Property typeSingle family
- Neighbourhood
- Median school Score
- Mortgage payment
This stunning newly renovated detached home is move-in ready and designed to impress. Featuring a bright, modern interior and a fully legal 1 Bedroom + Den basement apartment with a private entrance, its perfect for generating extra income or hosting extended family. Located in the highly sought-after Heart Lake West community, you'll enjoy quiet, family-friendly streets while being just minutes from schools, parks, shopping, and quick access to Highway 410.Whether you're a first-time buyer, growing family, or savvy investor, this home offers the perfect blend of style, comfort, and value. Don't miss your chance to own this rare gem! (id:63267)
Home overview
Amenities / Utilities
- Cooling Central air conditioning
- Heat source Natural gas
- Heat type Forced air
- Sewer/ septic Sanitary sewer
Exterior
- # total stories 2
- # parking spaces 3
- Has garage (y/n) Yes
Interior
- # full baths 3
- # half baths 1
- # total bathrooms 4.0
- # of above grade bedrooms 4
- Flooring Hardwood, vinyl
Location
- Subdivision Heart lake west
Overview
- Lot size (acres) 0.0
- Listing # W12428212
- Property sub type Single family residence
- Status Active
Rooms Information
metric
- 3rd bedroom 3.45m X 3.4m
Level: 2nd - Primary bedroom 4.93m X 3.66m
Level: 2nd - 2nd bedroom 4.67m X 3.05m
Level: 2nd - Dining room 5.72m X 4.27m
Level: Basement - Living room 5.72m X 4.27m
Level: Basement - Kitchen 5.72m X 4.27m
Level: Basement - Primary bedroom 4.09m X 3m
Level: Basement - Den 3.58m X 3.3m
Level: Basement - Living room 4.57m X 3.07m
Level: Main - Dining room 3.4m X 2.9m
Level: Main - Kitchen 4.27m X 3.07m
Level: Main - Family room 3.4m X 3.38m
Level: Main
SOA_HOUSEKEEPING_ATTRS
- Listing source url Https://www.realtor.ca/real-estate/28916571/39-stanwell-drive-brampton-heart-lake-west-heart-lake-west
- Listing type identifier Idx
The Home Overview listing data and Property Description above are provided by the Canadian Real Estate Association (CREA). All other information is provided by Houseful and its affiliates.

Lock your rate with RBC pre-approval
Mortgage rate is for illustrative purposes only. Please check RBC.com/mortgages for the current mortgage rates
$-2,667
/ Month25 Years fixed, 20% down payment, % interest
$
$
$
%
$
%

Schedule a viewing
No obligation or purchase necessary, cancel at any time
Real estate & homes for sale nearby

