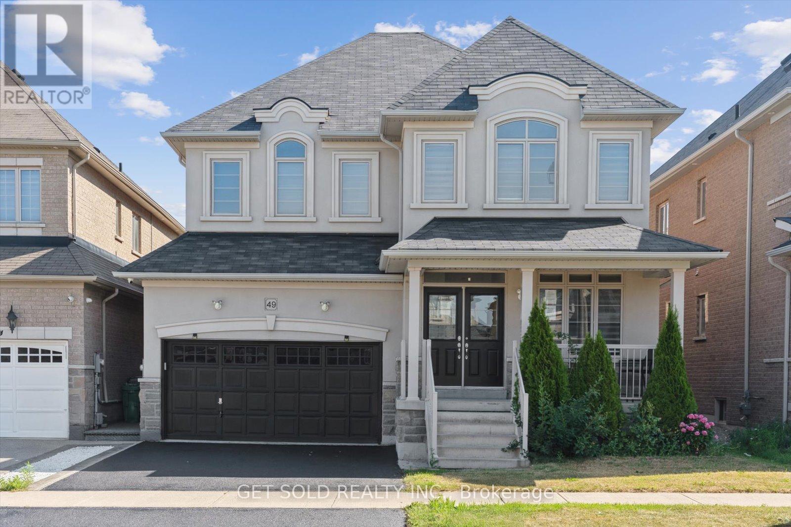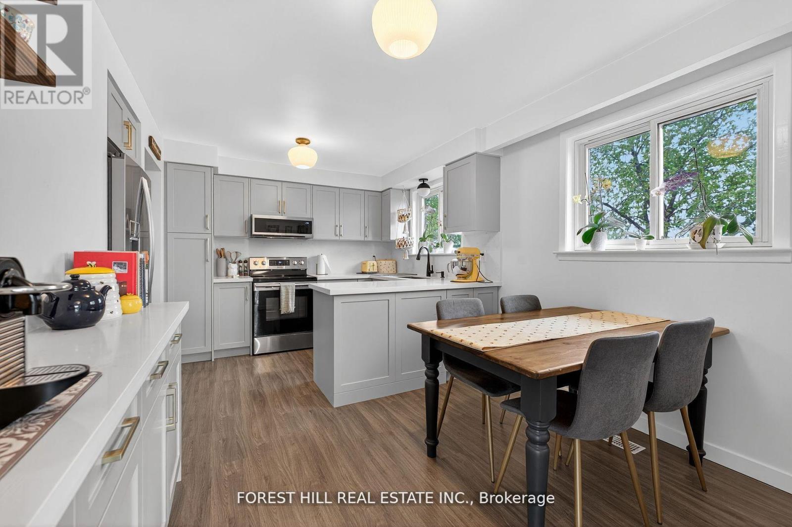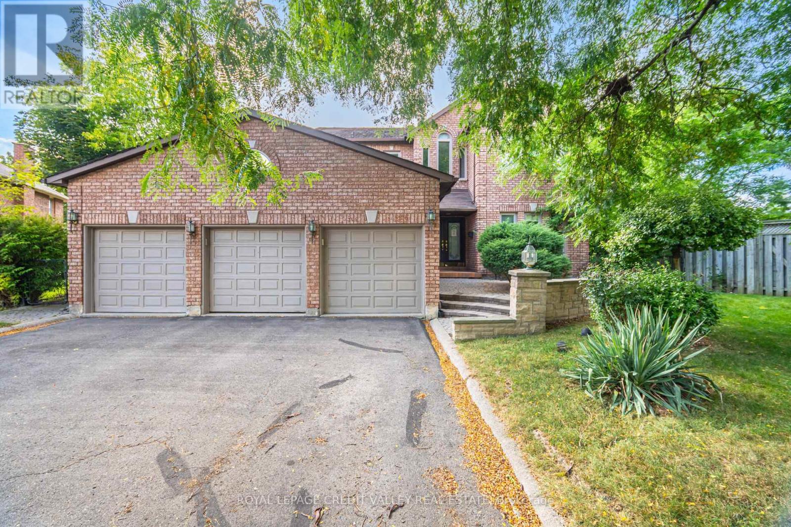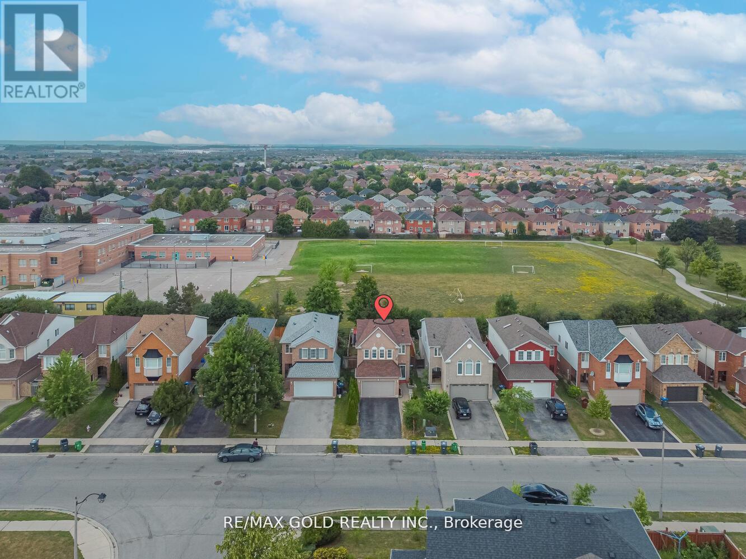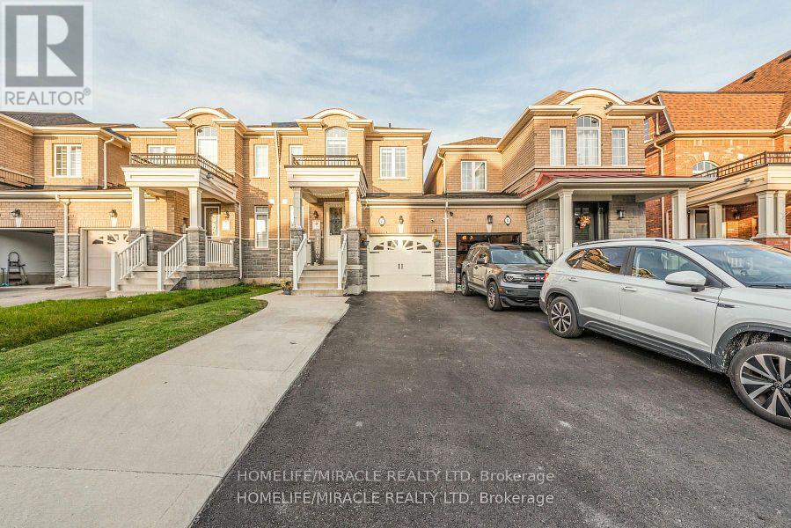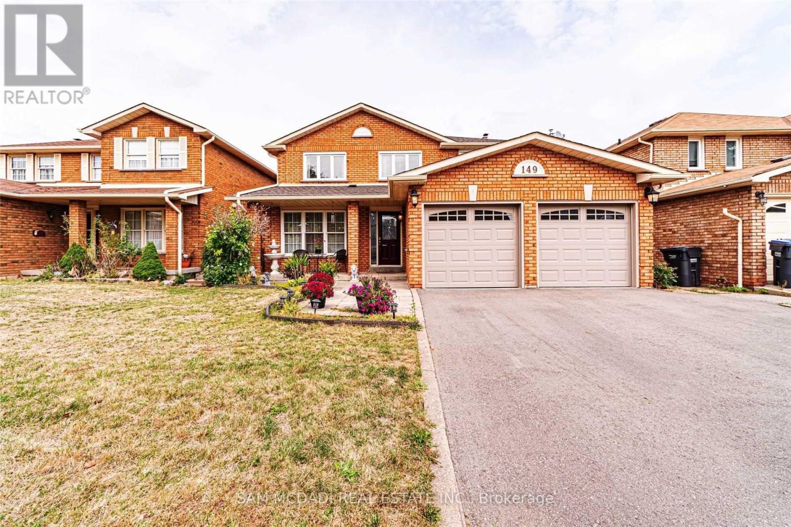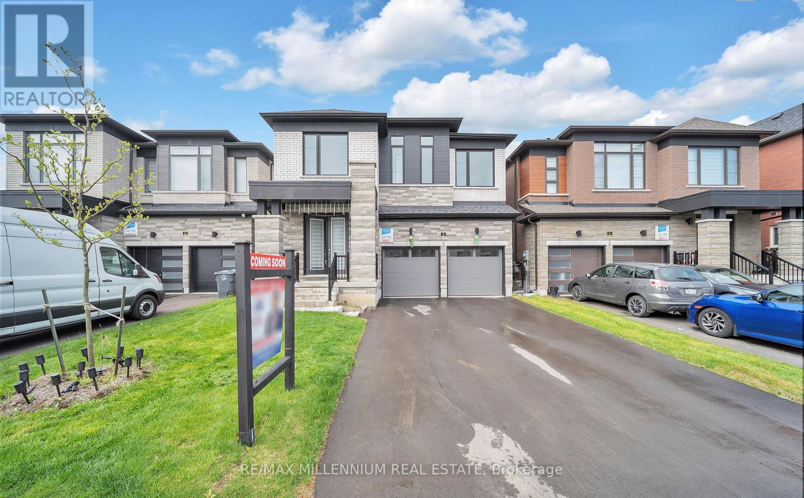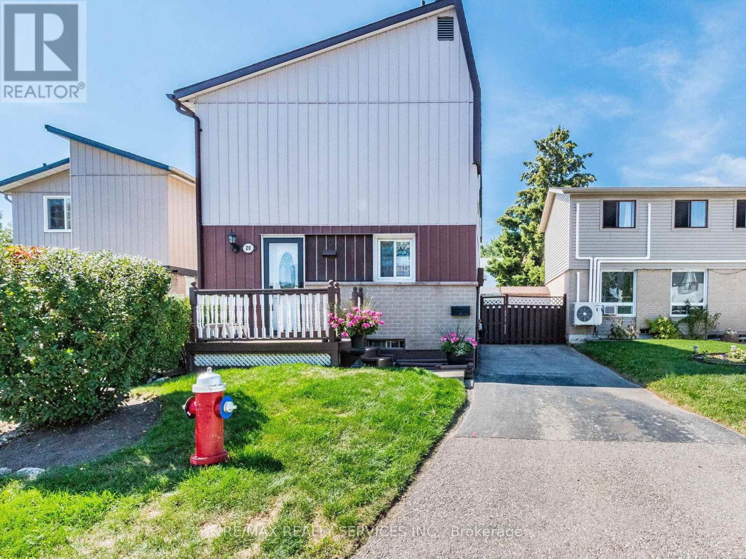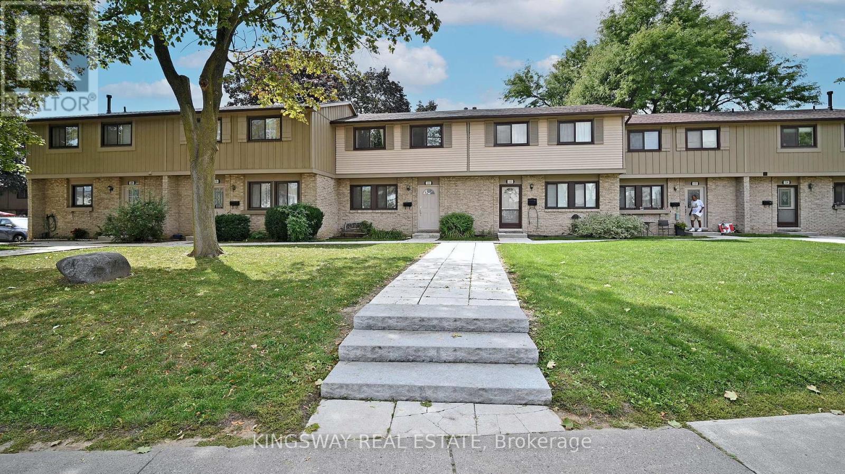- Houseful
- ON
- Brampton
- Vales of Castlemore
- 39 Treeline Blvd
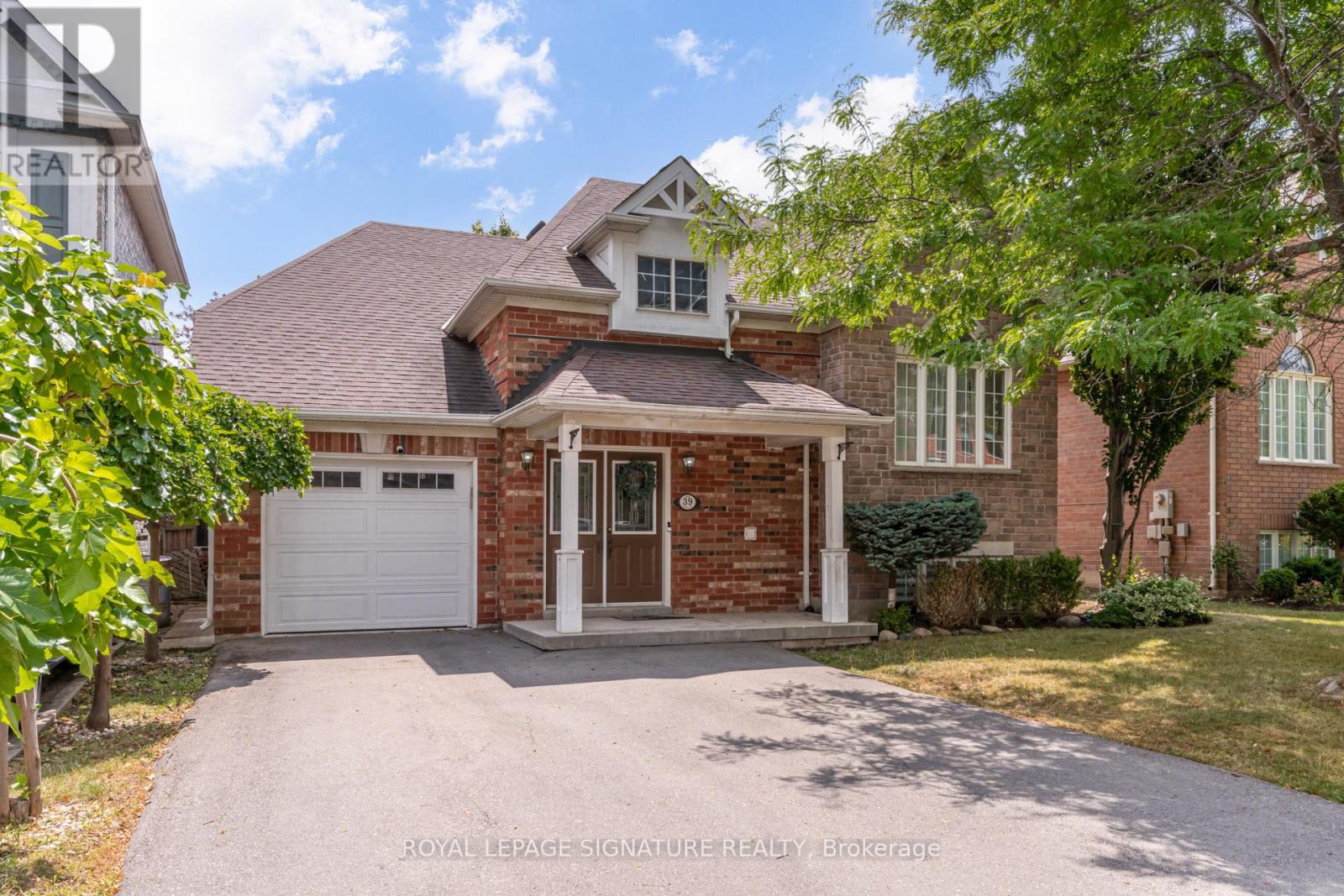
Highlights
This home is
4%
Time on Houseful
20 Days
School rated
7/10
Brampton
-0.07%
Description
- Time on Houseful20 days
- Property typeSingle family
- StyleRaised bungalow
- Neighbourhood
- Median school Score
- Mortgage payment
** Open House Sat/Sun September 6-7 ** Rare bungalow available! S-P-A-C-I-O-U-S main floor and lower level. Great size bedrooms and formal living space, excellent for entertaining. This home has a 2 modern kitchens with quality appliances, smooth high ceiling, and desirable floor plan. Great for extended family or multi-generational living. Minutes to Trinity Common Mall, Bramalea City Centre, schools, parks, and recreational centres. Quick access to Hwy 410, public transit, a variety of restaurants, grocery stores, and trails. (id:63267)
Home overview
Amenities / Utilities
- Cooling Central air conditioning
- Heat source Natural gas
- Heat type Forced air
- Sewer/ septic Sanitary sewer
Exterior
- # total stories 1
- # parking spaces 4
- Has garage (y/n) Yes
Interior
- # full baths 3
- # total bathrooms 3.0
- # of above grade bedrooms 4
- Flooring Hardwood, carpeted, ceramic, laminate
- Has fireplace (y/n) Yes
Location
- Subdivision Vales of castlemore
- Directions 1415345
Overview
- Lot size (acres) 0.0
- Listing # W12346808
- Property sub type Single family residence
- Status Active
Rooms Information
metric
- Foyer 2.16m X 1.83m
Level: Ground - Primary bedroom 4.5m X 3.65m
Level: Lower - Dining room 4.35m X 2.5m
Level: Lower - Kitchen 4.35m X 3.68m
Level: Lower - 2nd bedroom 5.7m X 3m
Level: Lower - Living room 4.35m X 3.45m
Level: Lower - 2nd bedroom 4.03m X 3.75m
Level: Main - Living room 5m X 4.7m
Level: Main - Dining room 3.5m X 2.05m
Level: Main - Kitchen 3.65m X 3.2m
Level: Main - Kitchen 3.2m X 3.1m
Level: Main - Primary bedroom 5.05m X 3.55m
Level: Main
SOA_HOUSEKEEPING_ATTRS
- Listing source url Https://www.realtor.ca/real-estate/28738612/39-treeline-boulevard-brampton-vales-of-castlemore-vales-of-castlemore
- Listing type identifier Idx
The Home Overview listing data and Property Description above are provided by the Canadian Real Estate Association (CREA). All other information is provided by Houseful and its affiliates.

Lock your rate with RBC pre-approval
Mortgage rate is for illustrative purposes only. Please check RBC.com/mortgages for the current mortgage rates
$-2,666
/ Month25 Years fixed, 20% down payment, % interest
$
$
$
%
$
%

Schedule a viewing
No obligation or purchase necessary, cancel at any time

