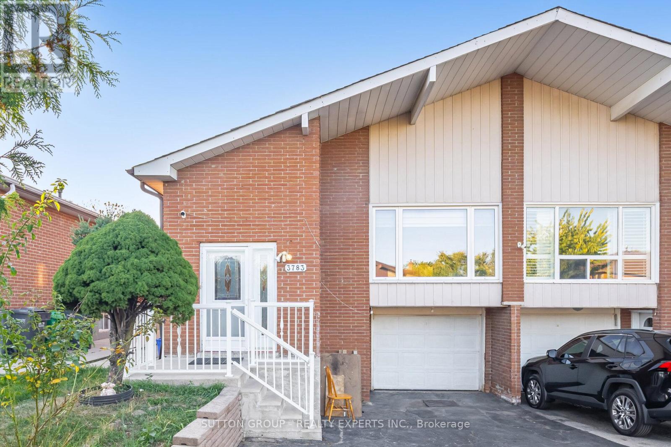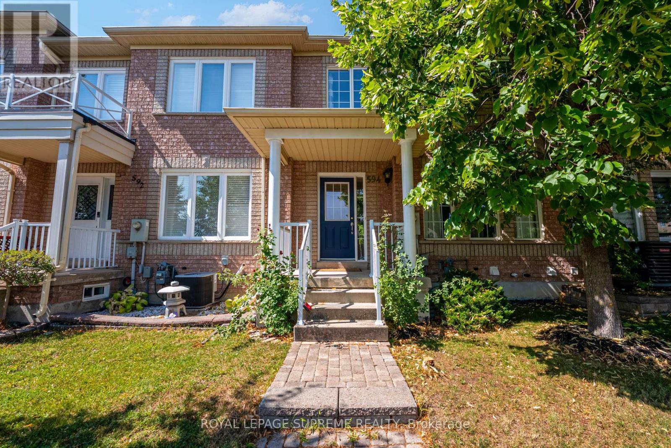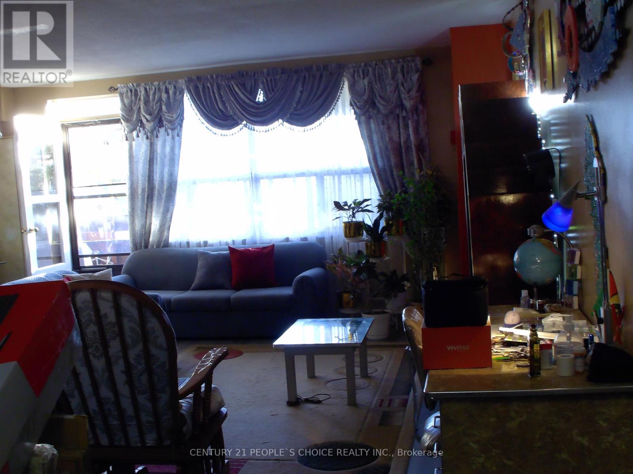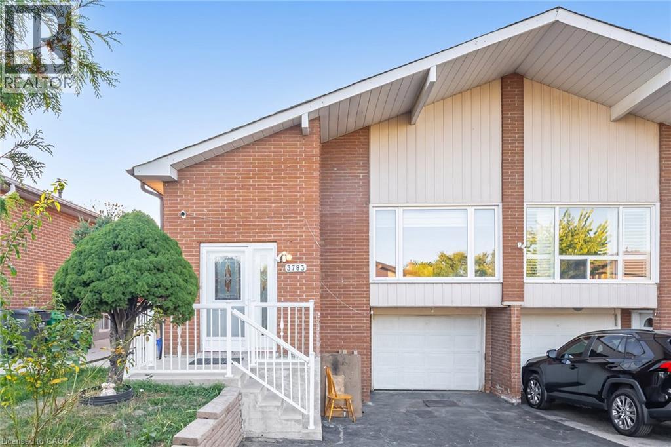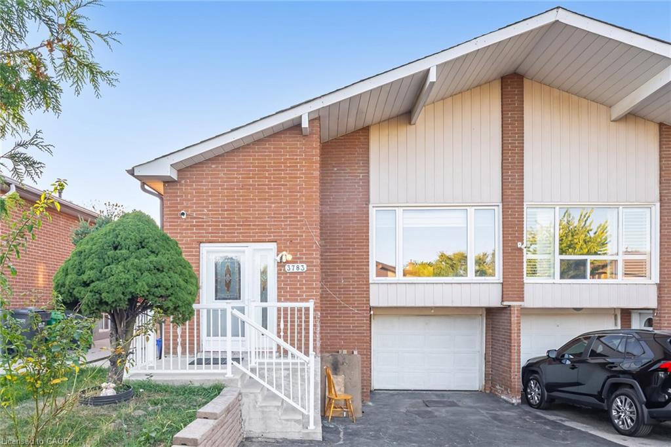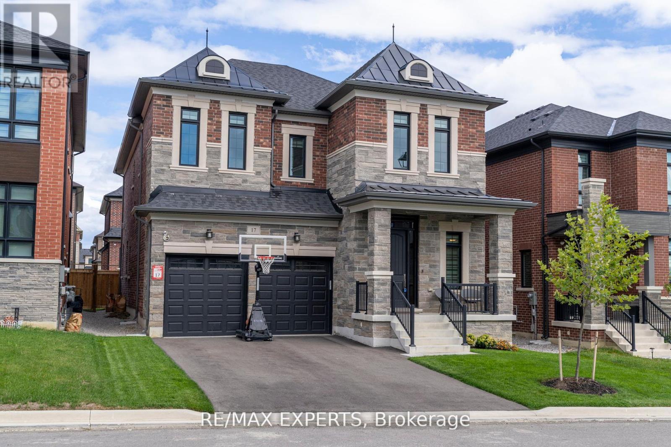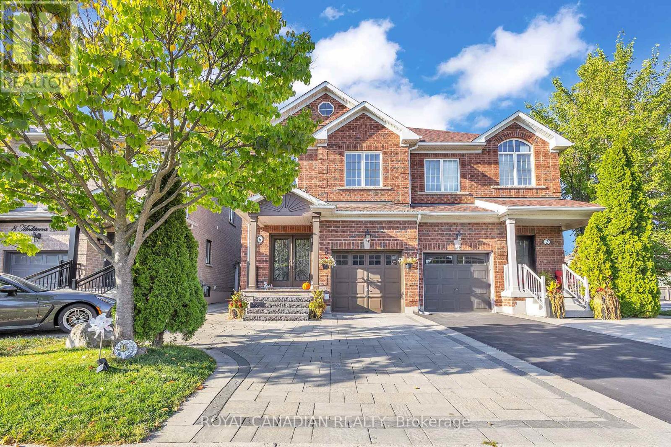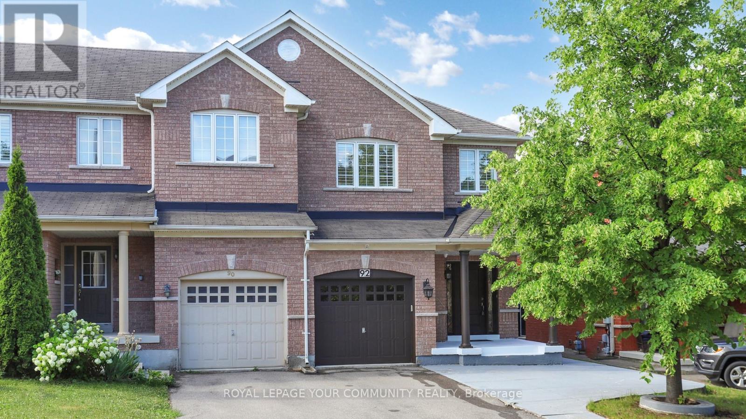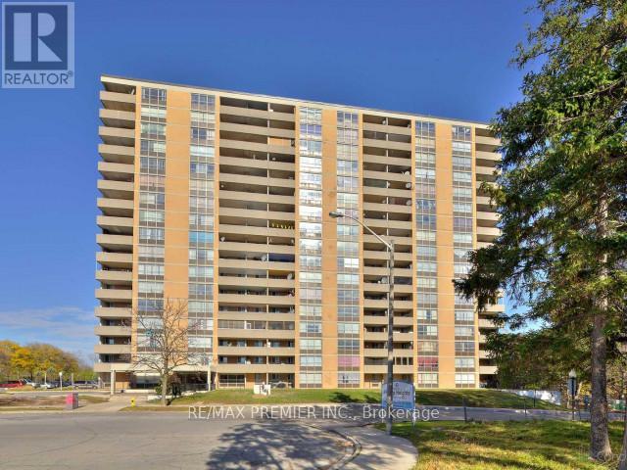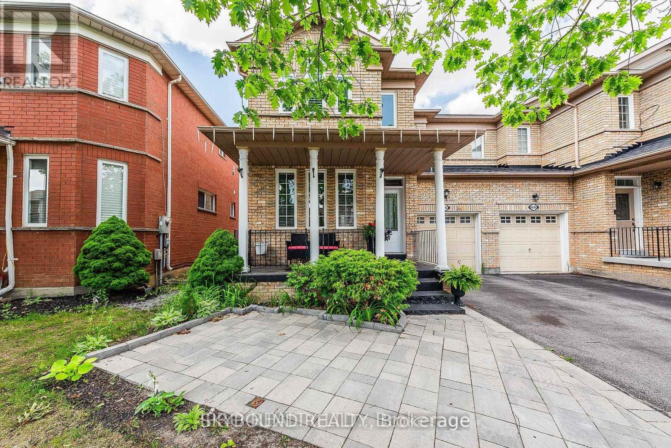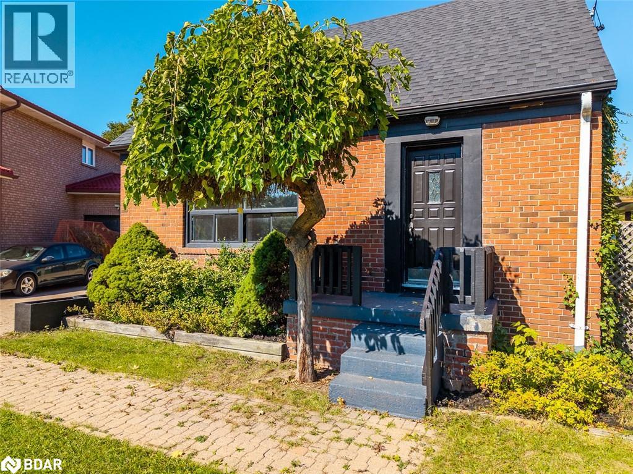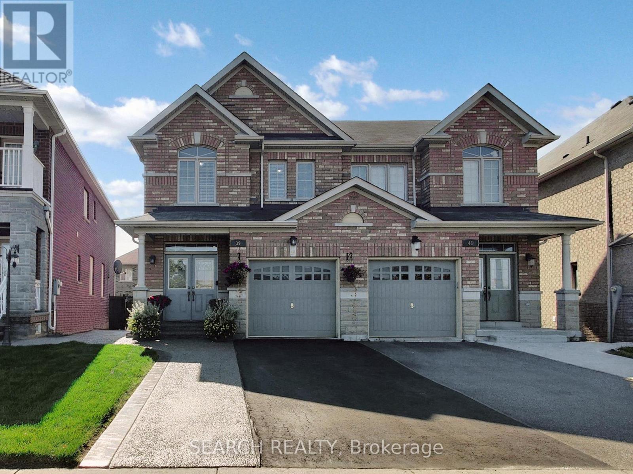
Highlights
Description
- Time on Housefulnew 6 hours
- Property typeSingle family
- Neighbourhood
- Median school Score
- Mortgage payment
Welcome to this stunning Royal Pine-built semi-detached home, perfectly situated in the sought-after Hwy 50 community bordering Vaughan. Nestled on a premium lot with no homes in front, this property offers a bright, open feel and an unobstructed park view the ideal setting for families looking for both comfort and convenience. Step inside through the double-door entrance to discover a spacious, open-concept layout featuring 9-ft ceilings on the main floor, hardwood flooring throughout, and modern pot lights that create a warm and inviting ambiance. The extended maple kitchen boasts elegant crown moulding, ample cabinetry, and a bright breakfast area with a walkout to your private backyard, complete with a BBQ gas line perfect for outdoor entertaining! The second floor offers 3 generous bedrooms, including a primary suite with a 4-piece ensuite and a walk-in closet. The additional bedrooms are airy and bright, sharing a beautifully appointed main bath. Additional features include : Freshly painted interiors in neutral tones, Direct access from garage to home, Unfinished basement offering endless potential. Located just steps from Beryl Ford Public School, close to highways 427 & 407, public transit, places of worship, the new community center, library, and pool, this home truly checks all the boxes. Whether you're a growing family or a first-time buyer, this move-in-ready home combines style, functionality, and a prime location. Don't miss this incredible opportunity book your showing today! (id:63267)
Home overview
- Cooling Central air conditioning
- Heat source Natural gas
- Heat type Forced air
- Sewer/ septic Sanitary sewer
- # total stories 2
- # parking spaces 3
- Has garage (y/n) Yes
- # full baths 2
- # half baths 1
- # total bathrooms 3.0
- # of above grade bedrooms 3
- Flooring Ceramic, hardwood
- Subdivision Bram east
- Directions 1784085
- Lot size (acres) 0.0
- Listing # W12449277
- Property sub type Single family residence
- Status Active
- Primary bedroom 5.56m X 3.66m
Level: 2nd - 3rd bedroom 3.05m X 2.72m
Level: 2nd - 2nd bedroom 4.12m X 2.75m
Level: 2nd - Kitchen 5.56m X 2.75m
Level: Main - Dining room 5.56m X 3.97m
Level: Main - Eating area 5.56m X 2.75m
Level: Main - Living room 5.56m X 3.97m
Level: Main
- Listing source url Https://www.realtor.ca/real-estate/28961104/39-wynview-street-brampton-bram-east-bram-east
- Listing type identifier Idx

$-1,997
/ Month

