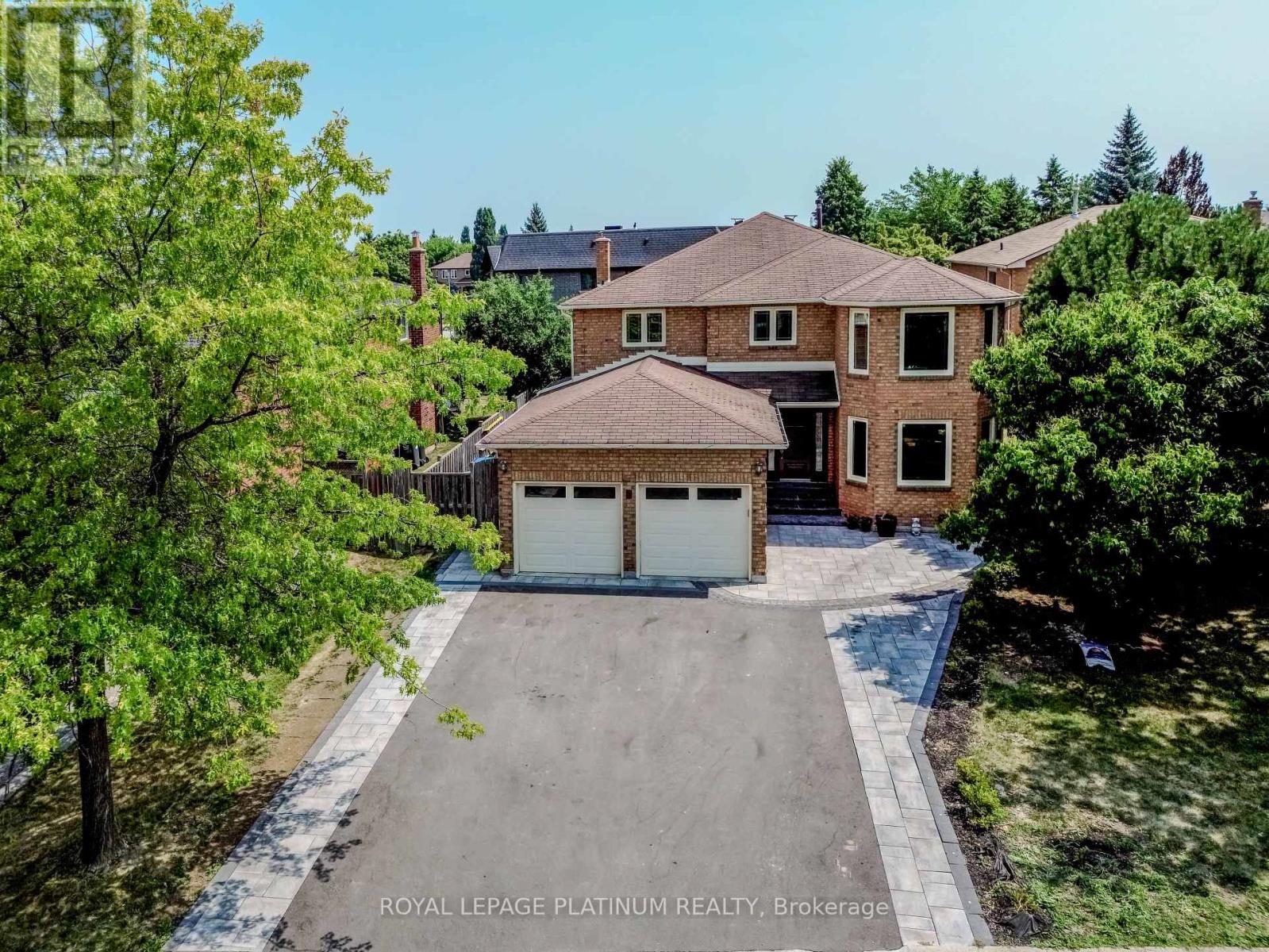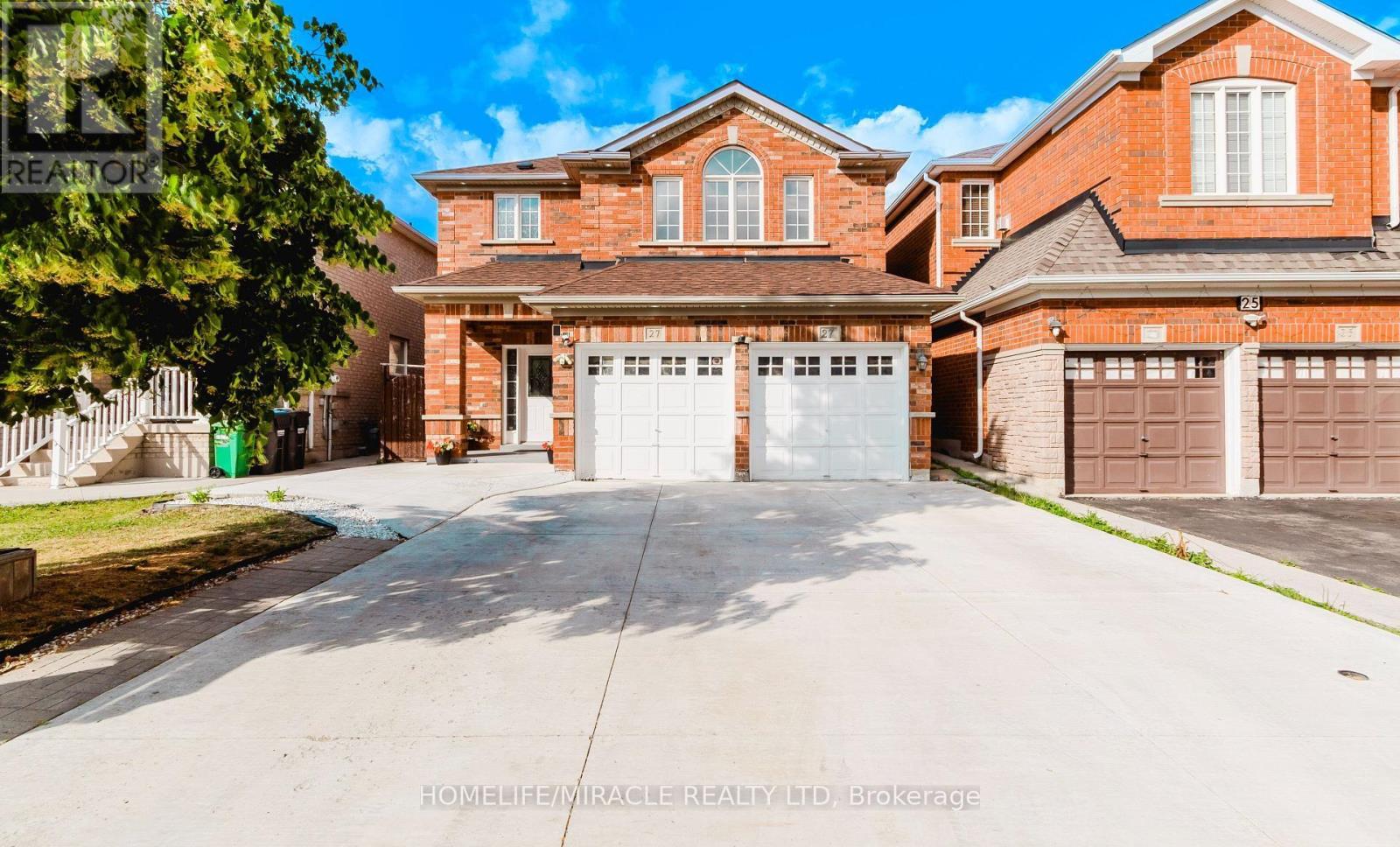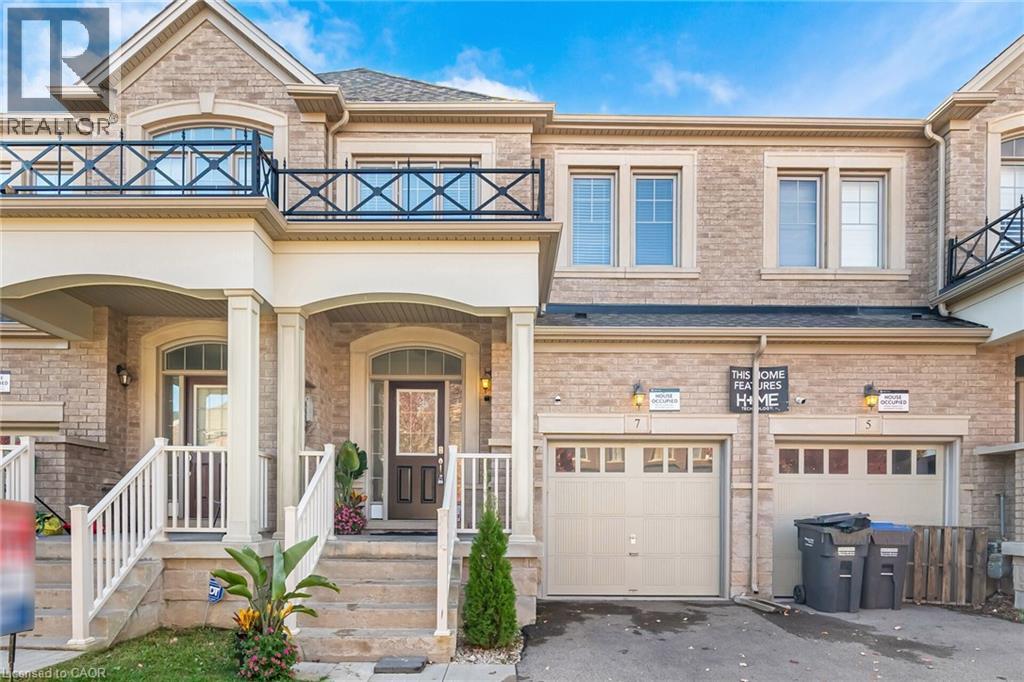- Houseful
- ON
- Brampton
- Heat Lake West
- 4 Burwash Ct

Highlights
Description
- Time on Houseful66 days
- Property typeSingle family
- Neighbourhood
- Median school Score
- Mortgage payment
Welcome to this stunning home offering over 4600 sq ft of living space in a family-friendly neighbourhood! Featuring hardwood floors, quartz countertops, and 4 large bedrooms upstairs including a primary bedroom with a full ensuite and a second bedroom with its own ensuite. The main floor offers a versatile 5th bedroom or home office, plus separate guest, dining, and family rooms. The sunken laundry room was updated in 2023 with a new countertop, cabinetry, and sink. Enjoy peace of mind with a new furnace and gutters (2021).The 2023 built legal basement includes two self-contained units, each with 2 bedrooms, a kitchen, and a full bathroom generating $3,600/month in rental income, with separate entrances. The exterior boasts an extended stone driveway with no sidewalk for 8 cars, a 2-car garage, a private backyard deck, and a dedicated kids' play area. Conveniently located within walking distance to schools, grocery stores, parks, and daycare this home is the perfect blend of space, comfort, and income potential! (id:63267)
Home overview
- Cooling Central air conditioning
- Heat source Natural gas
- Heat type Forced air
- Sewer/ septic Sanitary sewer
- # total stories 2
- # parking spaces 10
- Has garage (y/n) Yes
- # full baths 5
- # half baths 1
- # total bathrooms 6.0
- # of above grade bedrooms 8
- Flooring Hardwood, tile
- Subdivision Heart lake west
- Lot size (acres) 0.0
- Listing # W12335246
- Property sub type Single family residence
- Status Active
- 4th bedroom 3.66m X 3.66m
Level: 2nd - 2nd bedroom 5.18m X 3.47m
Level: 2nd - 3rd bedroom 3.66m X 3.66m
Level: 2nd - Primary bedroom 7.13m X 5.18m
Level: 2nd - Family room 5.73m X 3.54m
Level: Main - Kitchen 7.13m X 4.26m
Level: Main - Living room 5.18m X 3.47m
Level: Main - Dining room 4.57m X 3.47m
Level: Main - Den 3.54m X 3.05m
Level: Main
- Listing source url Https://www.realtor.ca/real-estate/28713450/4-burwash-court-brampton-heart-lake-west-heart-lake-west
- Listing type identifier Idx

$-3,997
/ Month












