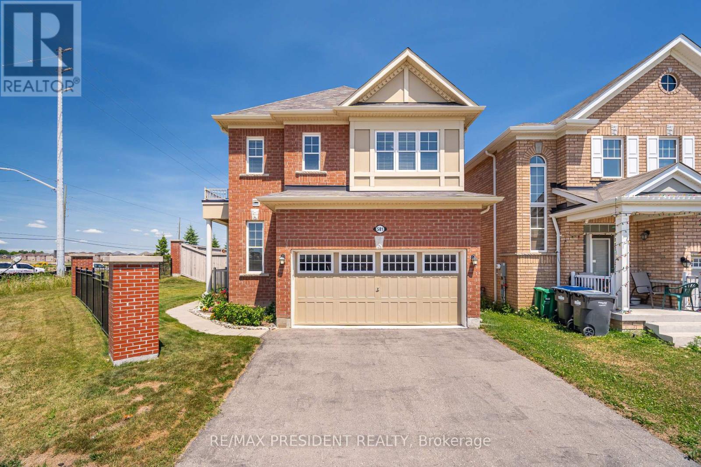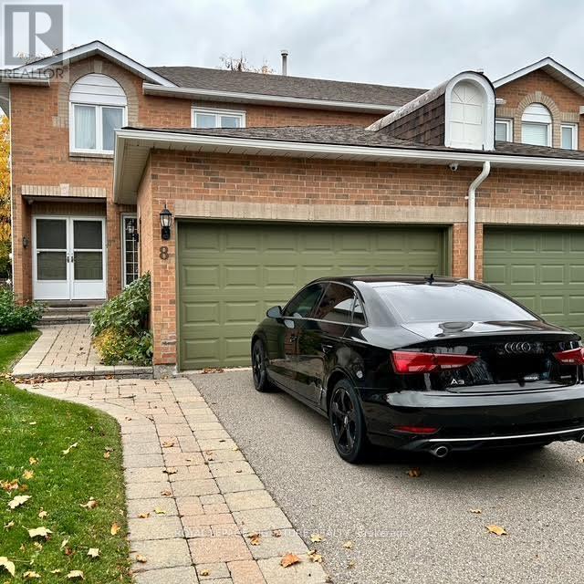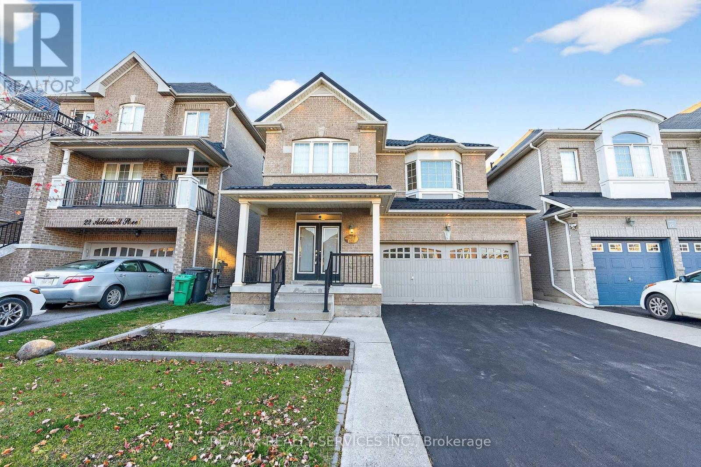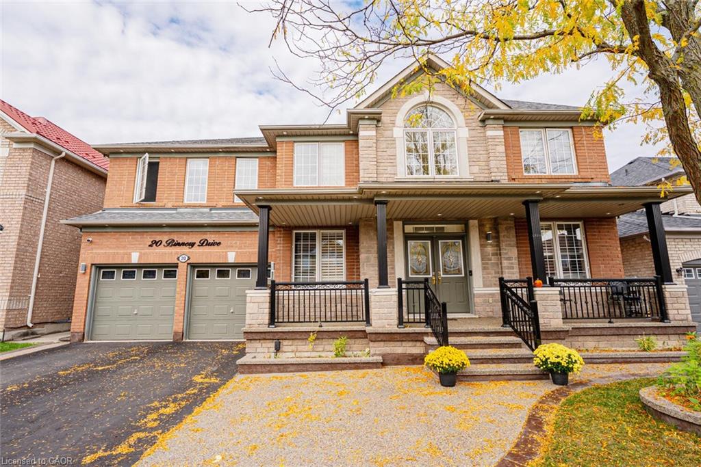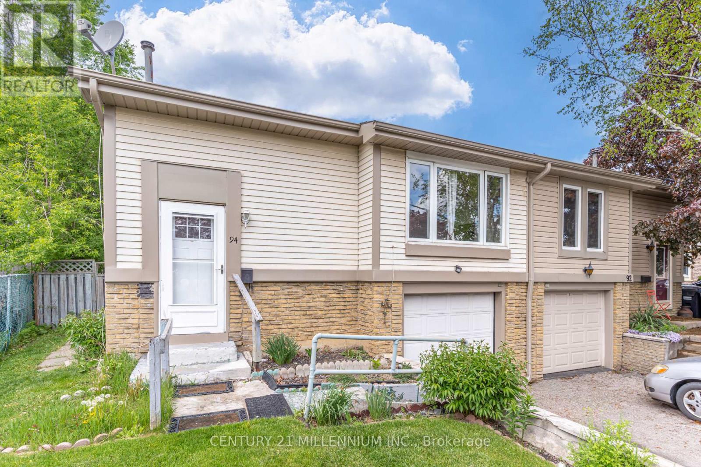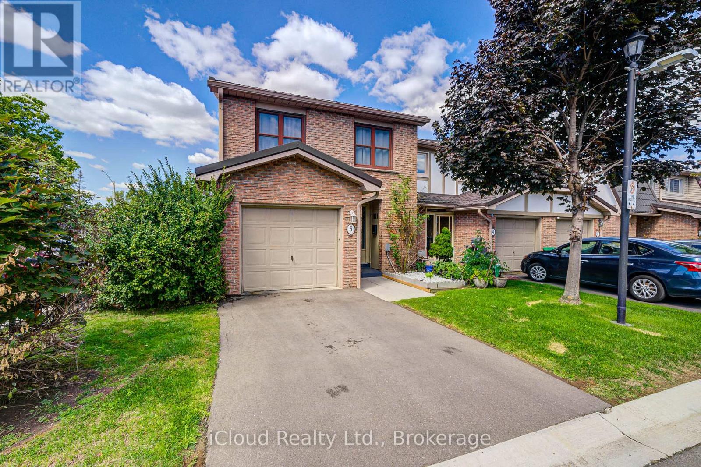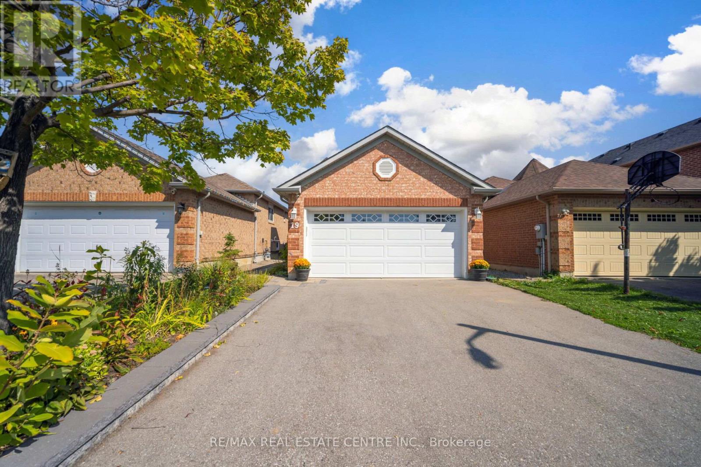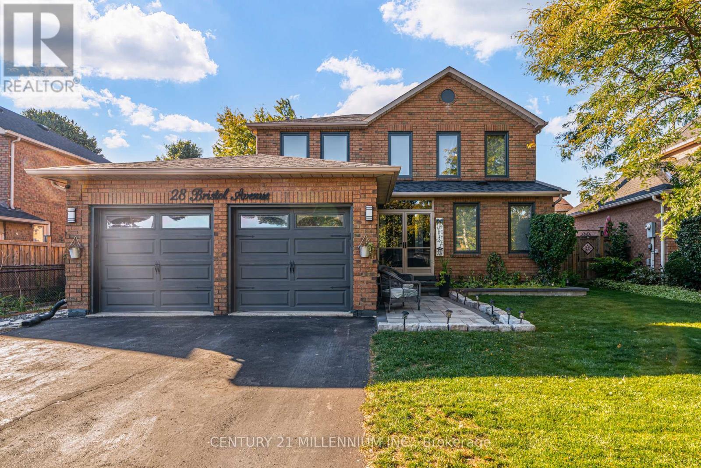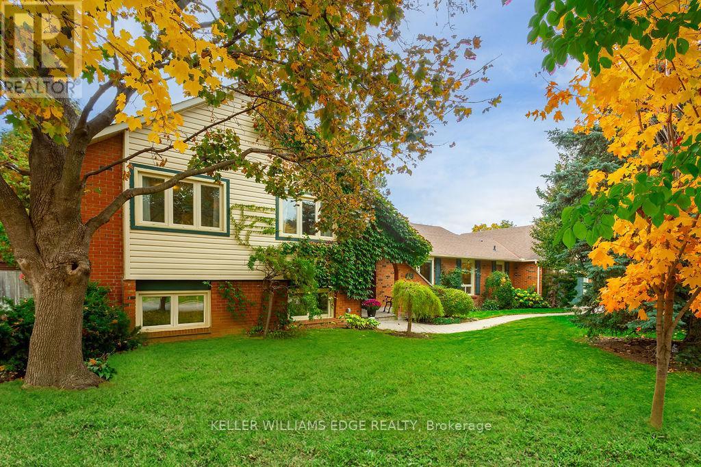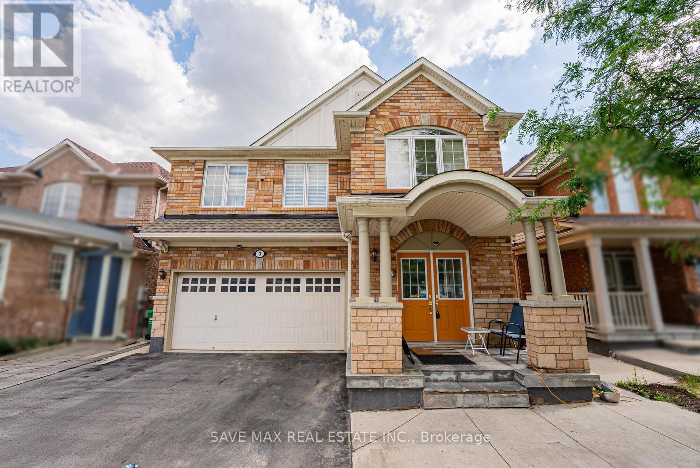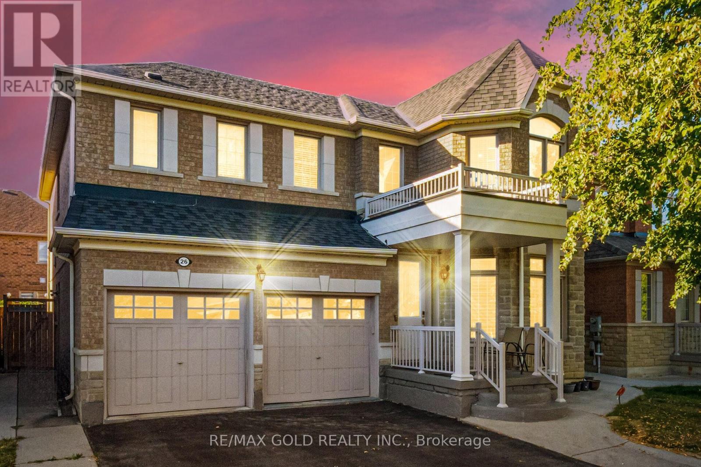- Houseful
- ON
- Brampton
- Sandringham-Wellington
- 4 Clermiston Cres
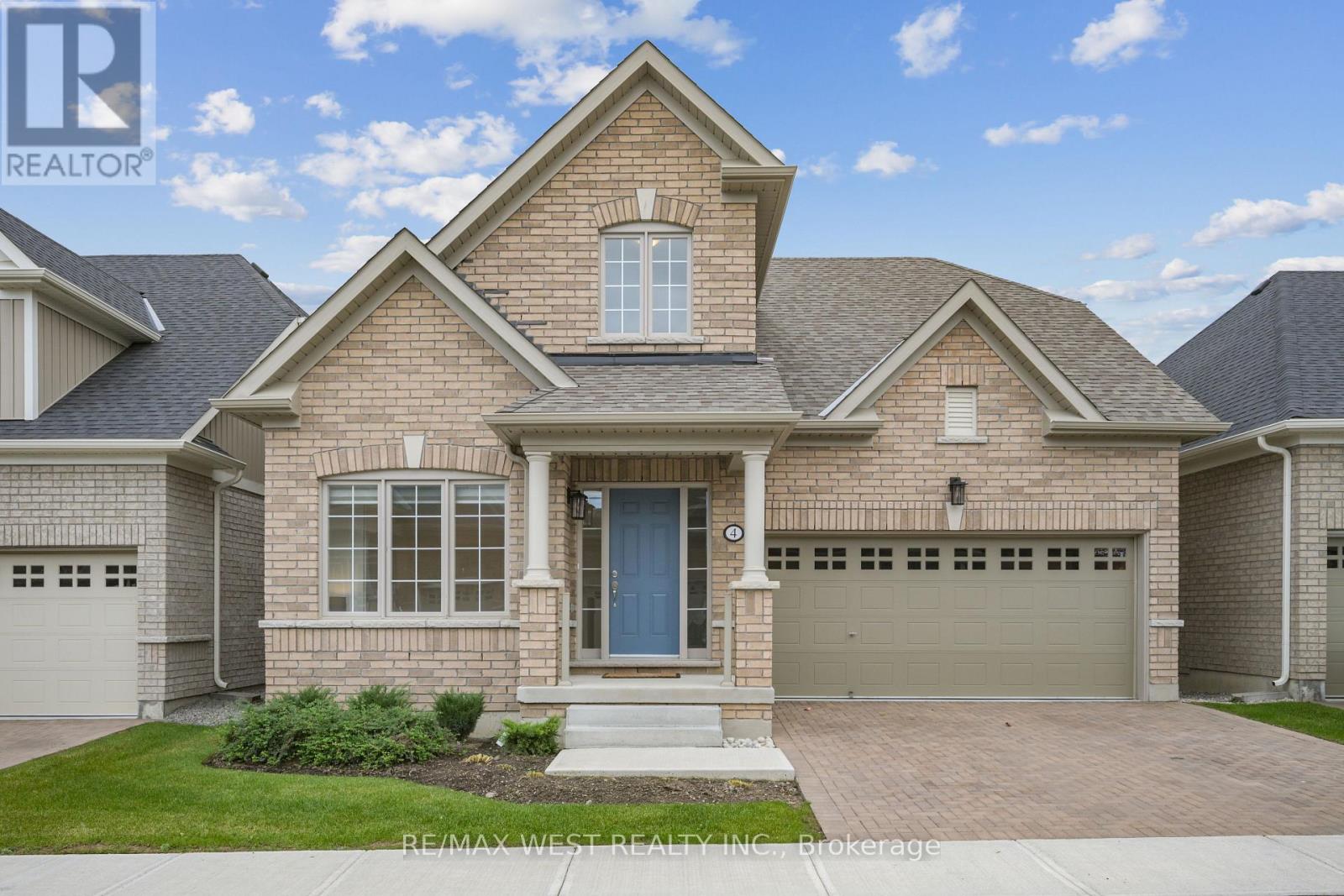
Highlights
Description
- Time on Housefulnew 4 hours
- Property typeSingle family
- Neighbourhood
- Median school Score
- Mortgage payment
Welcome to Rosedale Village a Prestigious Gated Adult Community! Discover luxury living at its finest in this bright, modern, and beautifully upgraded bungaloft! You'll love coming home to open, airy spaces filled with natural light. The gorgeous kitchen features a center island, breakfast bar, and open-concept layout overlooking the living room with vaulted ceilings and a gas fireplace, perfect for entertaining or relaxing. Enjoy 2 spacious bedrooms plus a main floor den that's ideal for a home office or guest room. The primary suite includes a 3-piece ensuite with a large glass shower. Upstairs, the loft offers a bedroom, 4-piece bath, and sitting area, a perfect retreat for guests! Live the resort lifestyle every day with access to a private golf course (fees included), clubhouse with indoor saltwater pool, fitness center, sauna, and party/meeting rooms. Stay active with pickleball and tennis courts, bocce ball, shuffleboard, and more! Enjoy maintenance-free living with lawn care and snow removal included, all within a secure 24/7 gated community. Move in and start living your best life at Rosedale Village! (id:63267)
Home overview
- Cooling Central air conditioning
- Heat source Natural gas
- Heat type Forced air
- # total stories 2
- # parking spaces 4
- Has garage (y/n) Yes
- # full baths 2
- # half baths 1
- # total bathrooms 3.0
- # of above grade bedrooms 2
- Flooring Hardwood
- Community features Pets allowed with restrictions
- Subdivision Sandringham-wellington
- Directions 2209415
- Lot size (acres) 0.0
- Listing # W12492190
- Property sub type Single family residence
- Status Active
- Bedroom 3.88m X 3.03m
Level: 2nd - Loft 3.98m X 3.83m
Level: 2nd - Living room 6.73m X 4.32m
Level: Main - Kitchen 6.73m X 4.93m
Level: Main - Dining room 4.93m X 3.03m
Level: Main - Office 3.33m X 1.88m
Level: Main - Primary bedroom 4.23m X 3.53m
Level: Main
- Listing source url Https://www.realtor.ca/real-estate/29049468/4-clermiston-crescent-brampton-sandringham-wellington-sandringham-wellington
- Listing type identifier Idx

$-2,143
/ Month

