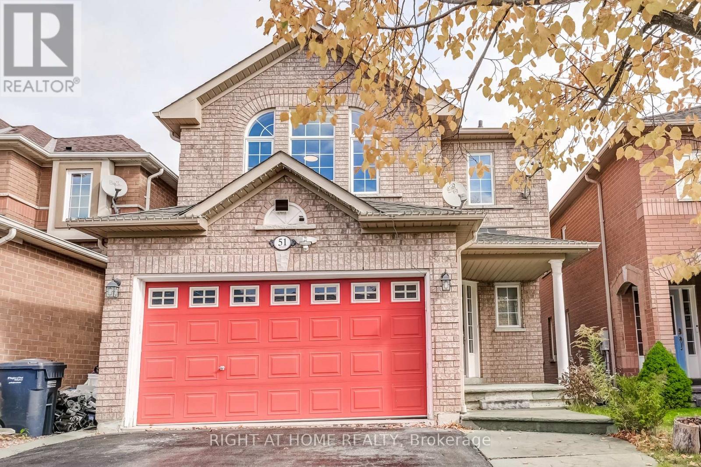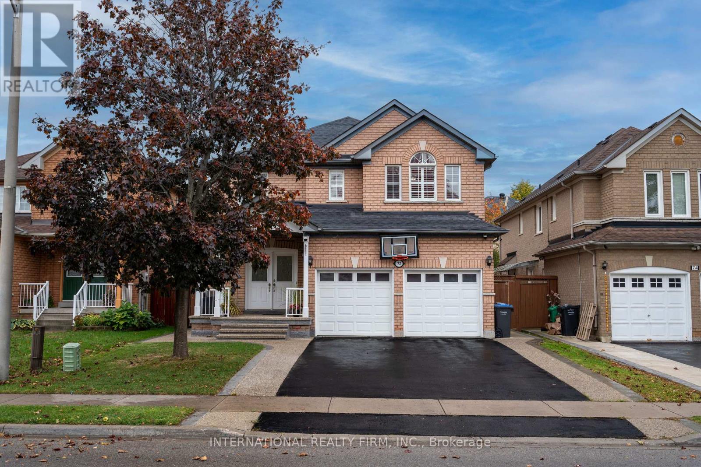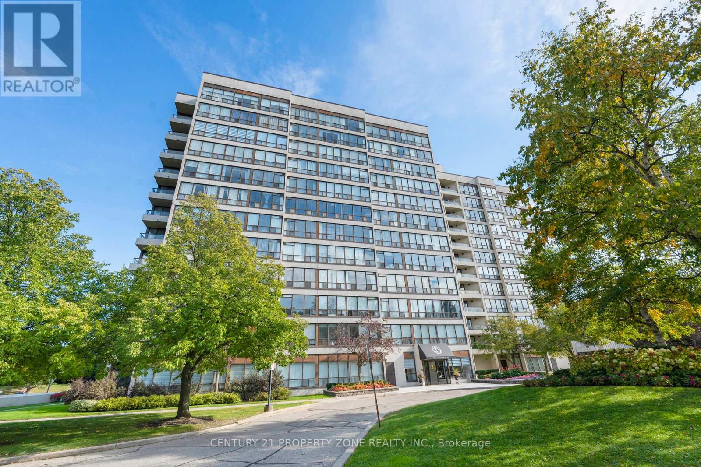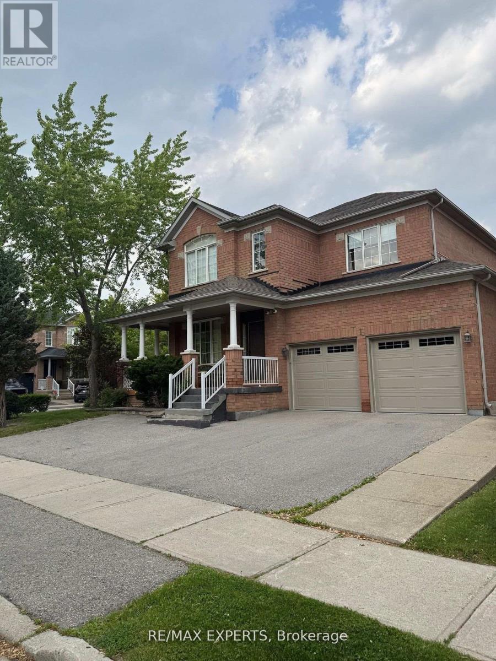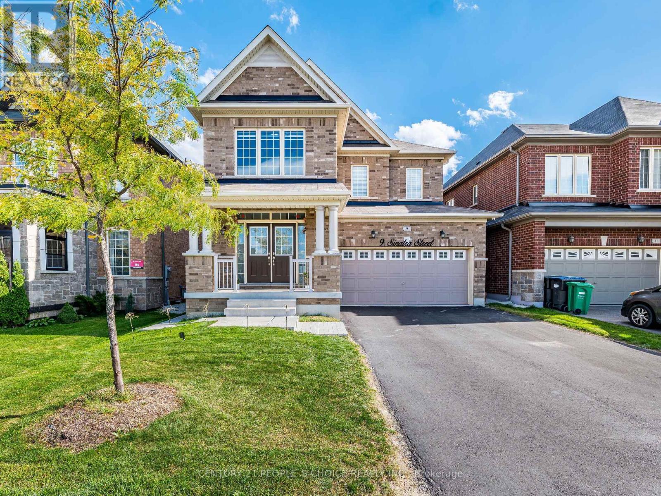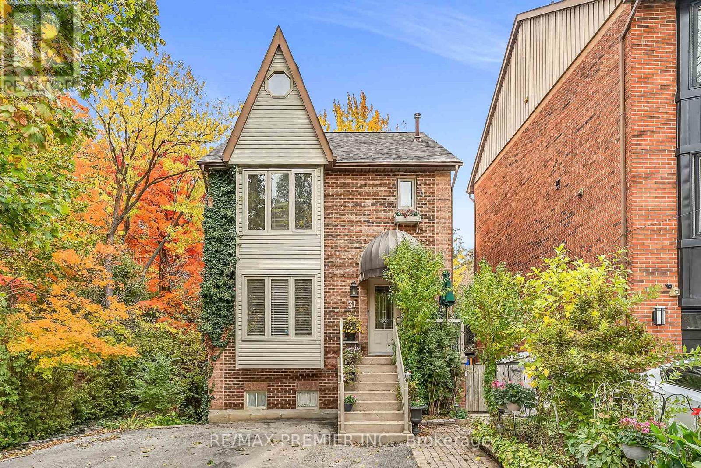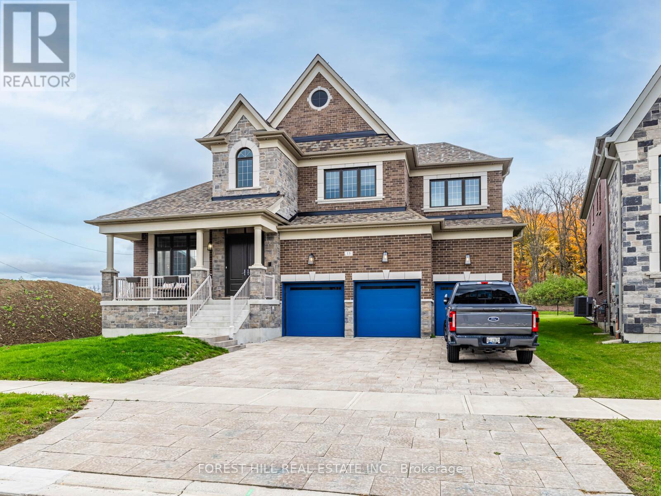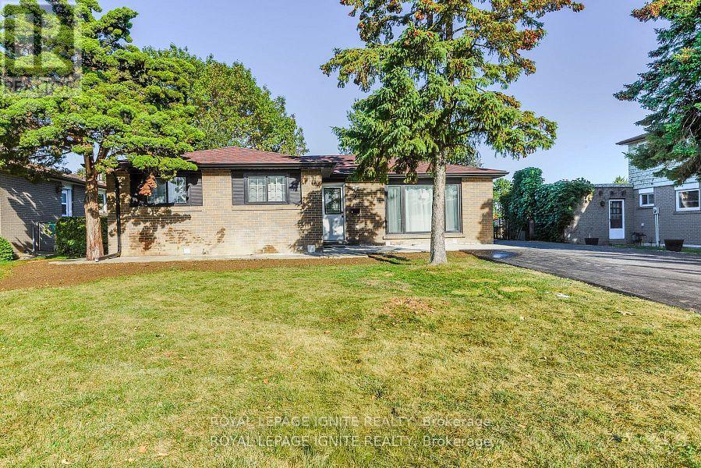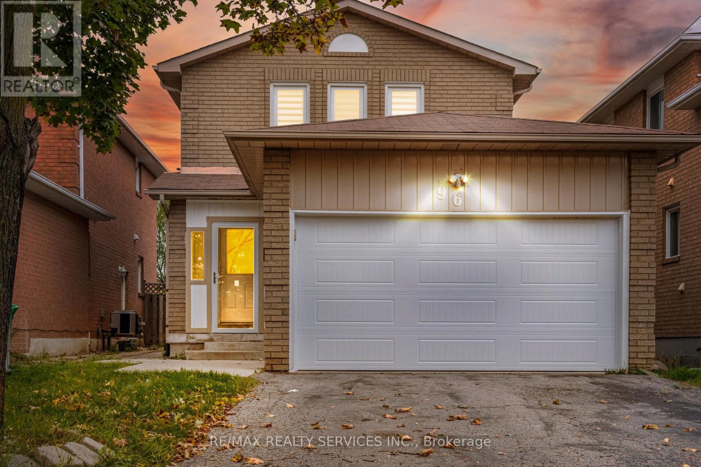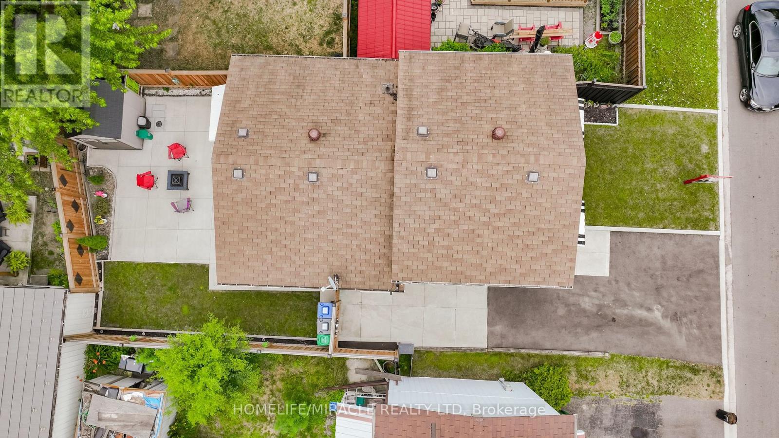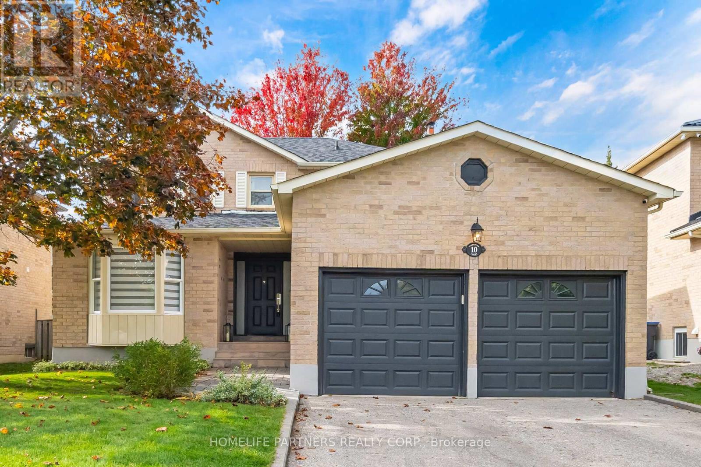- Houseful
- ON
- Brampton
- Toronto Gore Rural Estate
- 4 Cloncurry St
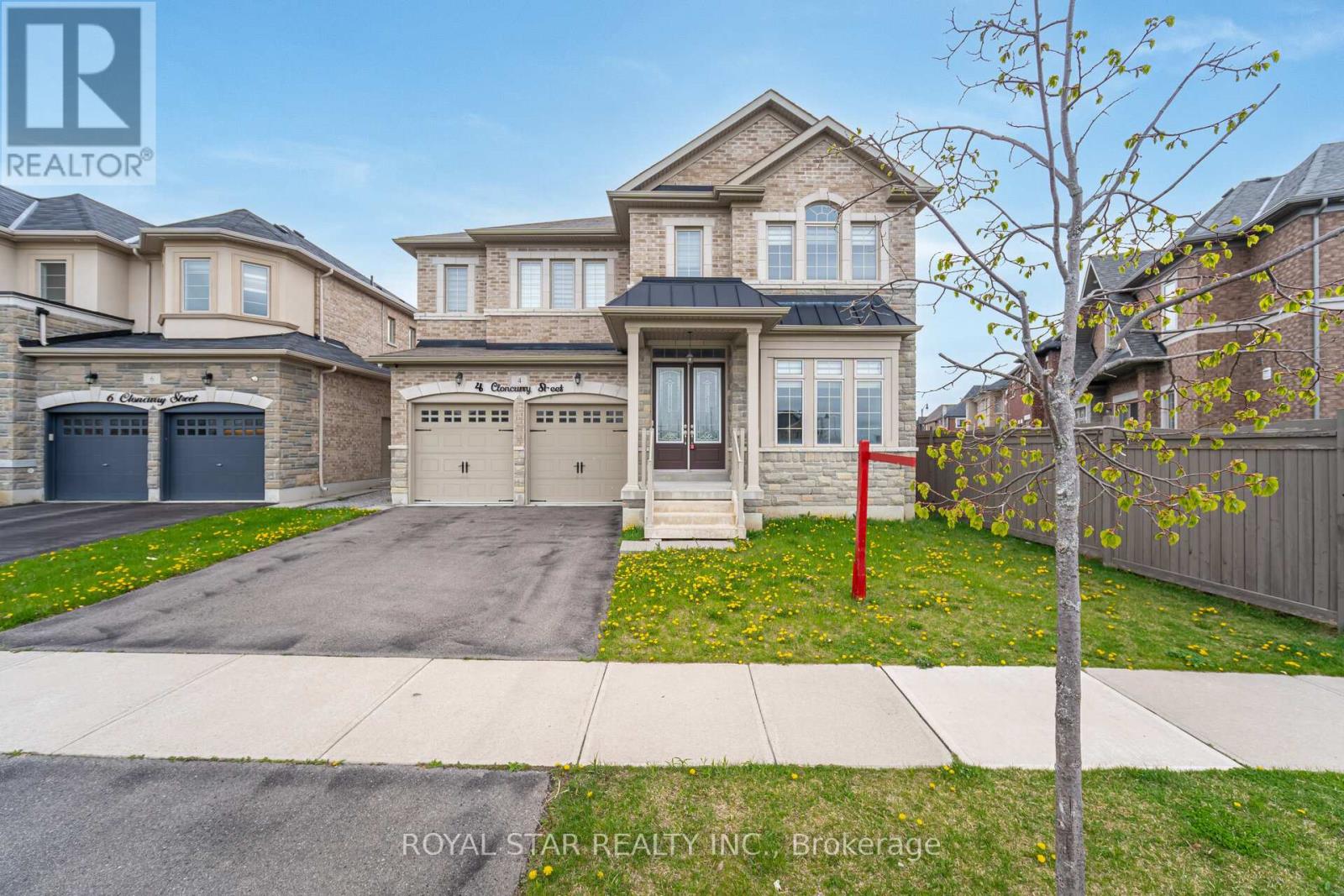
Highlights
Description
- Time on Housefulnew 18 hours
- Property typeSingle family
- Neighbourhood
- Median school Score
- Mortgage payment
Experience Luxury living at its finest in this exceptional 5+3bedroom,6 bathroom home perfectly situates on rare pie-shaped, park fronting premium lot that offers both tranquility and distinction. Designed for comfort, relaxation and entertaining, this residence features an open ,functional layout with elegant finishes and meticulous attention to detail, The gourmet kitchen is culinary masterpiece, generous island with seating -ideal for hosting and everyday living. The home showcases over $300k in custom upgrades, enhancing every corner with sophistication and style. The fully finished, legal basement apartment provides a turnkey rental opportunity or private guest suite, luxury retreat of its own boasting a private gym, a spa like sauna, a stunning starlit home theatre, two full bathroom, a secondary laundry and more -ideal for multi generational living, energy inch of this home has been crafted for comfort, function and elevated living indulge in unparalleled luxury. Your gym, Spa, your movie theatre -one place. (id:63267)
Home overview
- Cooling Central air conditioning
- Heat source Electric
- Heat type Forced air
- Sewer/ septic Sanitary sewer
- # total stories 2
- Fencing Fenced yard
- # parking spaces 6
- Has garage (y/n) Yes
- # full baths 5
- # half baths 1
- # total bathrooms 6.0
- # of above grade bedrooms 8
- Flooring Hardwood, cushion/lino/vinyl
- Subdivision Toronto gore rural estate
- Lot size (acres) 0.0
- Listing # W12135411
- Property sub type Single family residence
- Status Active
- 2nd bedroom 5.18m X 3.65m
Level: 2nd - 3rd bedroom 5.48m X 4.72m
Level: 2nd - 4th bedroom 4.26m X 3.04m
Level: 2nd - Primary bedroom 6.4m X 4.26m
Level: 2nd - 5th bedroom 3.35m X 3.04m
Level: 2nd - Media room 3.9m X 4.41m
Level: Basement - Exercise room 3.65m X 4.41m
Level: Basement - Living room 3.35m X 3.35m
Level: Main - Office 3.65m X 3.04m
Level: Main - Dining room 4.26m X 3.96m
Level: Main - Family room 4.26m X 4.26m
Level: Main
- Listing source url Https://www.realtor.ca/real-estate/28284377/4-cloncurry-street-brampton-toronto-gore-rural-estate-toronto-gore-rural-estate
- Listing type identifier Idx

$-6,133
/ Month

