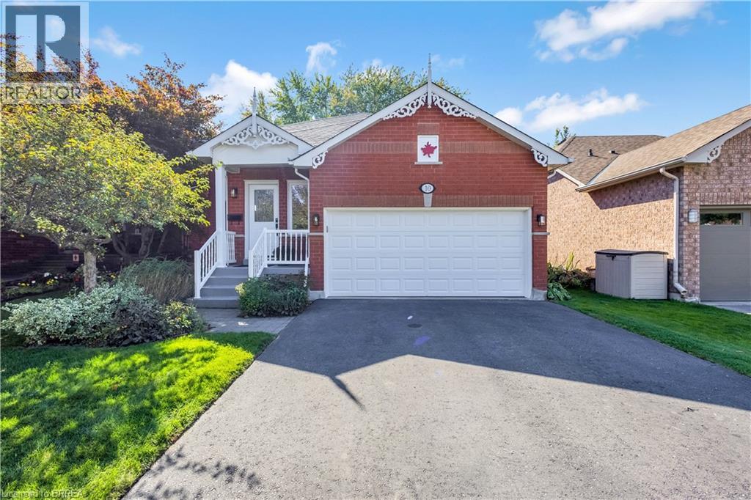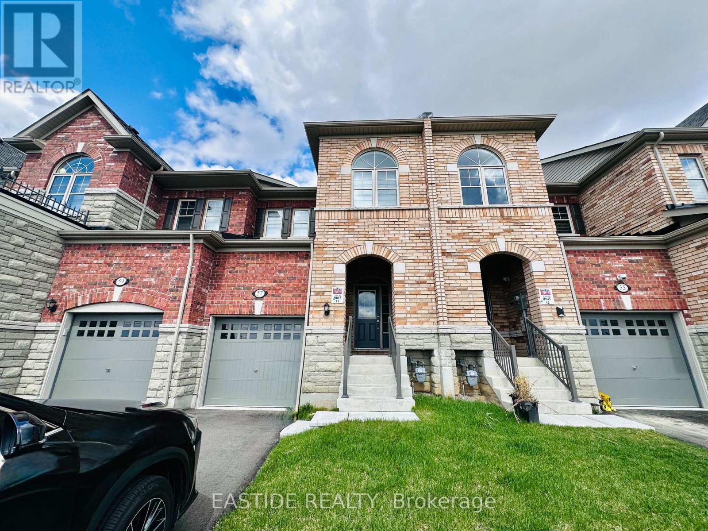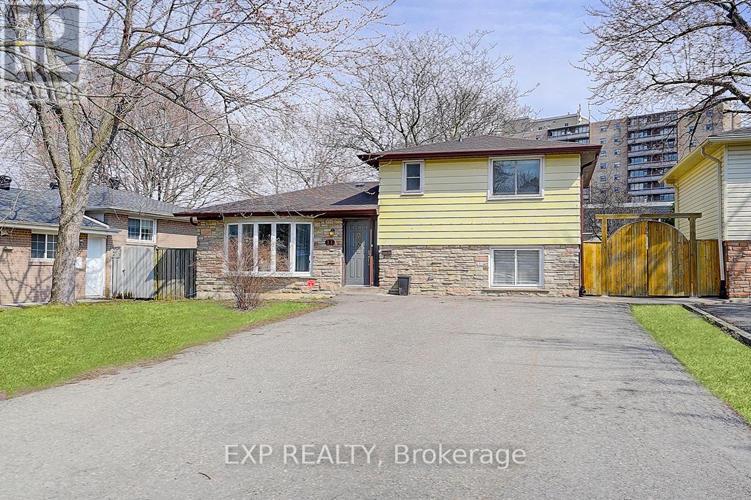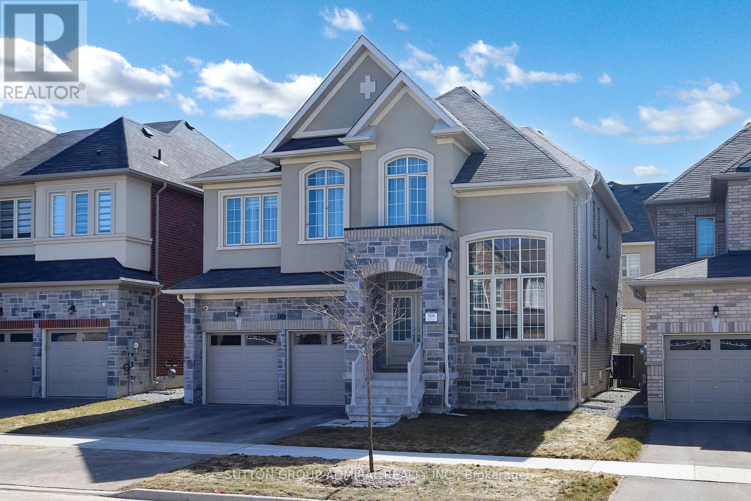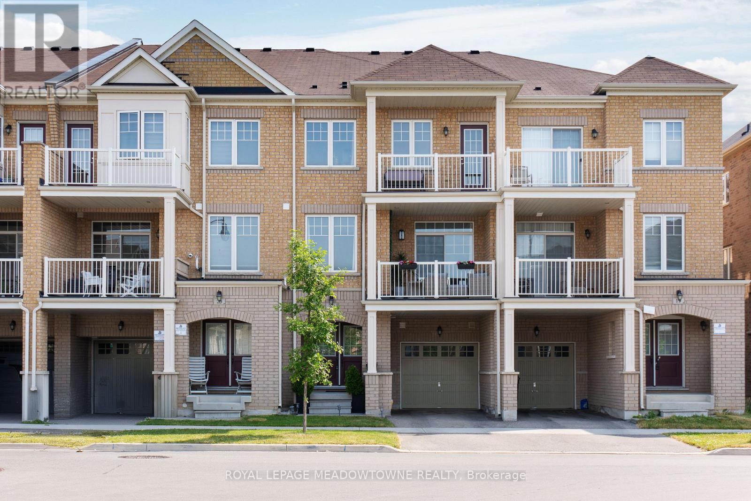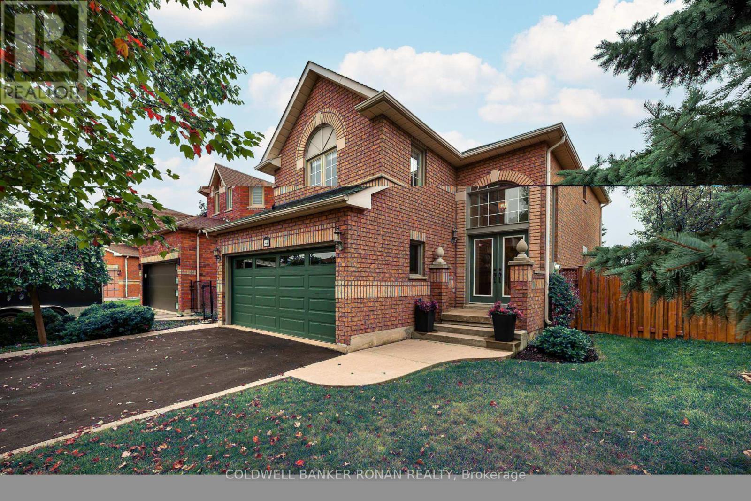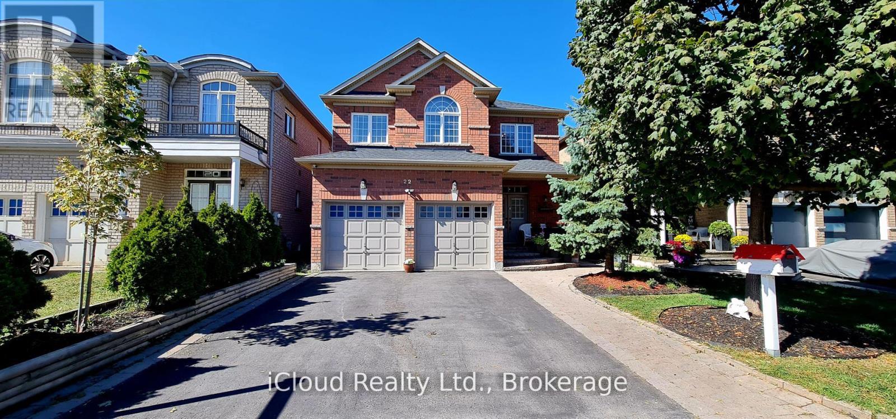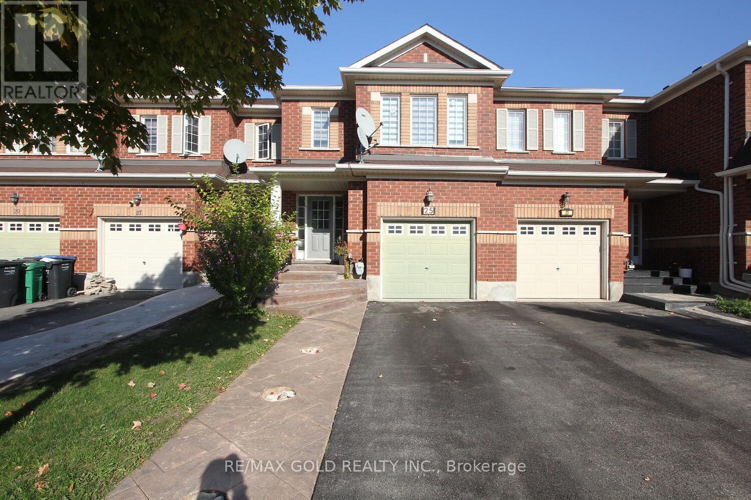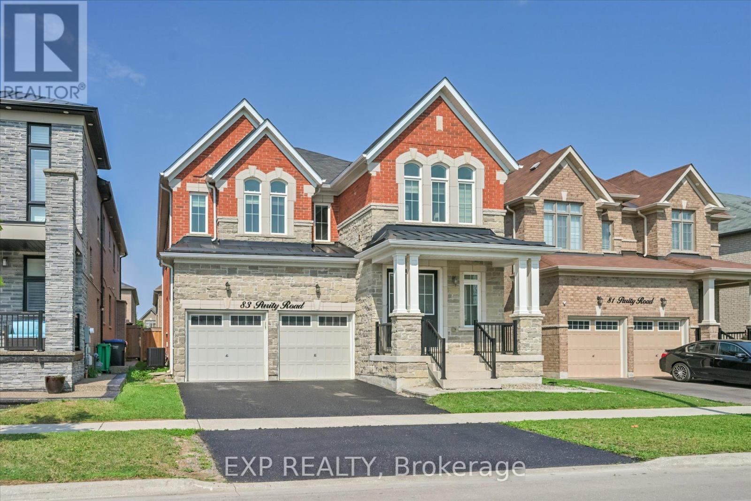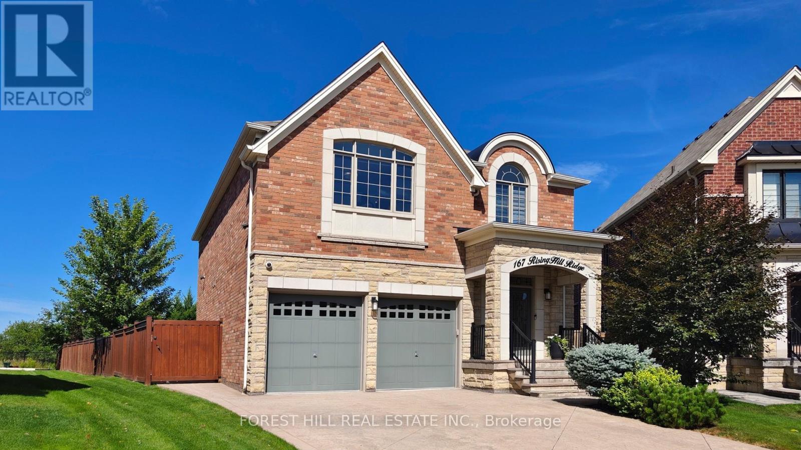- Houseful
- ON
- Brampton
- Fletcher's Meadow
- 4 Dunlop Ct
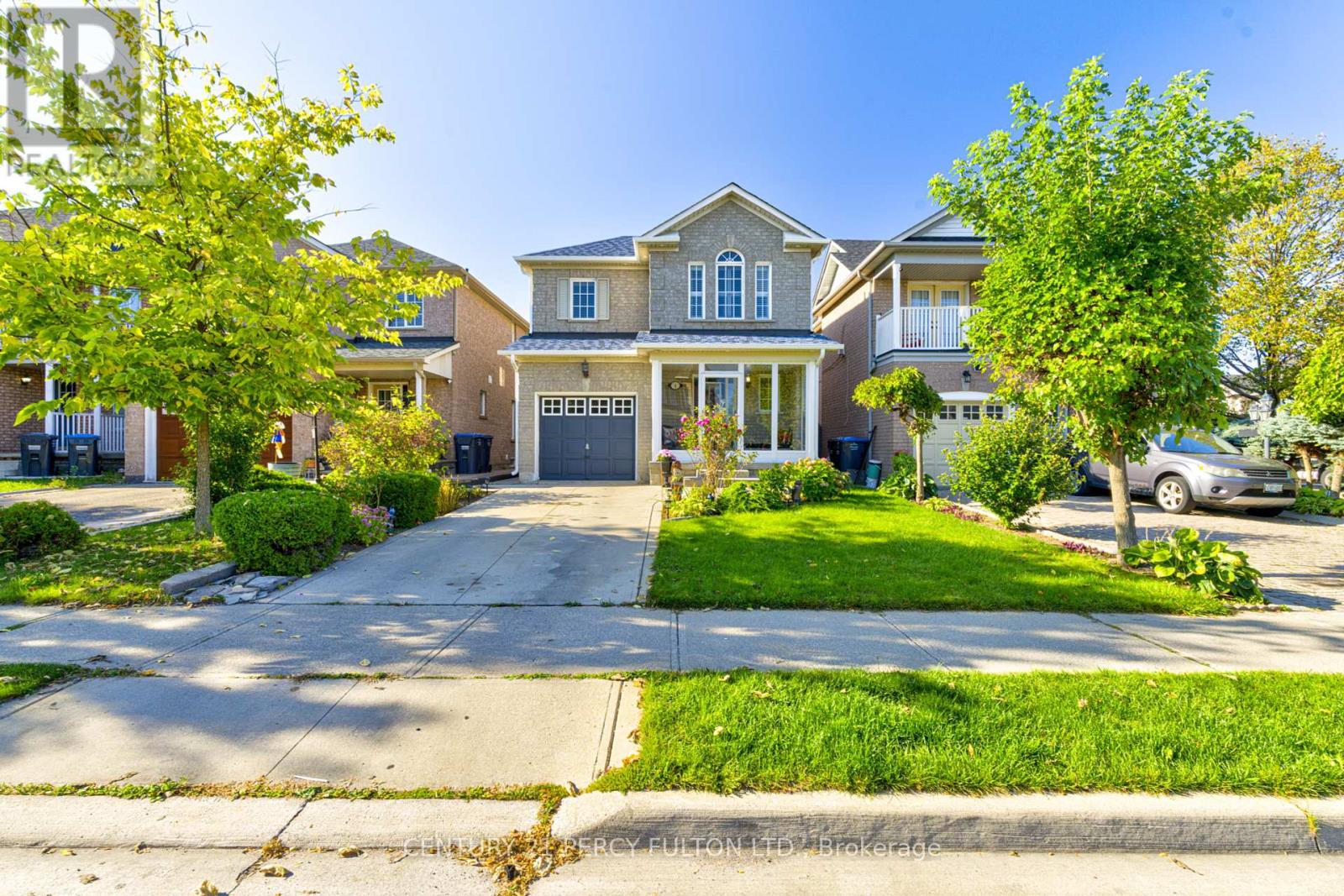
Highlights
Description
- Time on Housefulnew 4 hours
- Property typeSingle family
- Neighbourhood
- Median school Score
- Mortgage payment
Stop the Scrolling! This upgraded beauty in Fletcher's Meadow Has it ALL! Why settle for average when you can style, space and serious curb appeal? this 3 bed, 3 bath detached stunner is fully loaded and ready to impress. Bold features, beautiful living: Sun-drenched open-concept layout with room to breathe. Sleek gourmet kitchen w/ granite counters, backsplash, SS appliances & oversized island. New hardwood floors, stairs w/ iron pickets, trim, pot lights- it's all done! Walk- out toa private backyard paradise: desk, gazebo, fully landscaped & fully fenced. Bright & spacious bedrooms + a dreamy primary suite 1/ walk-in & spa-like ensuite. Finished basement = the bonus space you need. Prime Location: Walk to everything! Groceries, school, parks transit, and more. This isn't just a home - it's a lifestyle upgrade. Meticulously maintained, move-in ready, packed with personality. Be the one who gets it before it's gone. Show with confidence - your buyers will thank you. (id:63267)
Home overview
- Cooling Central air conditioning
- Heat source Natural gas
- Heat type Forced air
- Sewer/ septic Septic system
- # total stories 2
- # parking spaces 3
- Has garage (y/n) Yes
- # full baths 2
- # half baths 1
- # total bathrooms 3.0
- # of above grade bedrooms 3
- Flooring Vinyl, hardwood
- Subdivision Fletcher's meadow
- Lot size (acres) 0.0
- Listing # W12437664
- Property sub type Single family residence
- Status Active
- 2nd bedroom 3.4m X 3.05m
Level: 2nd - 3rd bedroom 3.4m X 2.97m
Level: 2nd - Primary bedroom 5m X 4.62m
Level: 2nd - Recreational room / games room 6.25m X 5.74m
Level: Basement - Living room 6.17m X 3.43m
Level: Main - Kitchen 3.25m X 3m
Level: Main - Dining room 3.12m X 3.05m
Level: Main
- Listing source url Https://www.realtor.ca/real-estate/28936531/4-dunlop-court-brampton-fletchers-meadow-fletchers-meadow
- Listing type identifier Idx

$-2,635
/ Month

