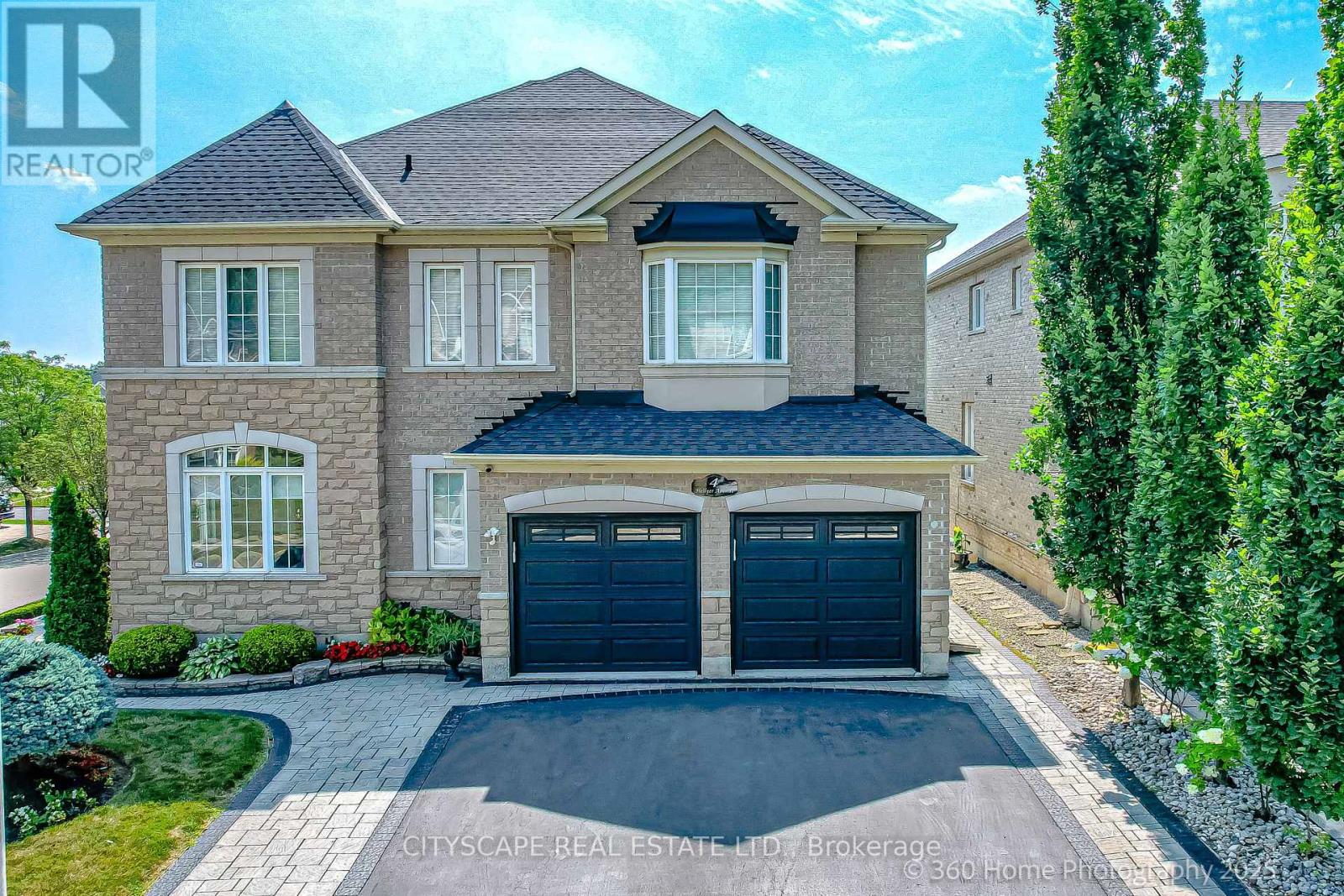- Houseful
- ON
- Brampton
- Brampton West
- 4 Hellyer Ave

Highlights
Description
- Time on Houseful66 days
- Property typeSingle family
- Neighbourhood
- Median school Score
- Mortgage payment
This stunning executive corner-lot home offers over 3,600 sq. ft. of elegant living space on the main floor plus a large finished basement with peek-out windows. This perfectly landscaped with professional interlocking, property provides parking for up to 6 cars. The bright and airy layout features 4 spacious bedrooms plus a versatile loft, perfect for a second office, playroom, or reading nook. Two staircases lead to the basement; one can easily be converted to a side entrance, creating the potential for a private basement apartment. The finished basement offers endless possibilities for recreation, entertaining, or extra living space. With its exceptional size, functionality, and curb appeal, this home is a rare find in a highly sought-after neighborhood. Close to shopping, schools, bus route and highways. (id:63267)
Home overview
- Cooling Central air conditioning
- Heat source Natural gas
- Heat type Forced air
- Sewer/ septic Sanitary sewer
- # total stories 2
- Fencing Fully fenced, fenced yard
- # parking spaces 6
- Has garage (y/n) Yes
- # full baths 4
- # half baths 1
- # total bathrooms 5.0
- # of above grade bedrooms 5
- Flooring Hardwood
- Subdivision Bram west
- View View
- Lot desc Landscaped
- Lot size (acres) 0.0
- Listing # W12346251
- Property sub type Single family residence
- Status Active
- 2nd bedroom 3.66m X 3.66m
Level: 2nd - 3rd bedroom 4.57m X 4.47m
Level: 2nd - Loft Measurements not available
Level: 2nd - Primary bedroom 6.1m X 3.96m
Level: 2nd - 4th bedroom 3.96m X 3.96m
Level: 2nd - Recreational room / games room Measurements not available
Level: Basement - Bedroom Measurements not available
Level: Basement - Laundry Measurements not available
Level: Main - Eating area 3.96m X 3.66m
Level: Main - Family room 3.96m X 5.18m
Level: Main - Living room 4.42m X 3.66m
Level: Main - Kitchen 2.9m X 3.66m
Level: Main - Den 3.4m X 3.4m
Level: Main - Dining room 4.88m X 3.66m
Level: Main
- Listing source url Https://www.realtor.ca/real-estate/28737254/4-hellyer-avenue-brampton-bram-west-bram-west
- Listing type identifier Idx

$-4,931
/ Month












