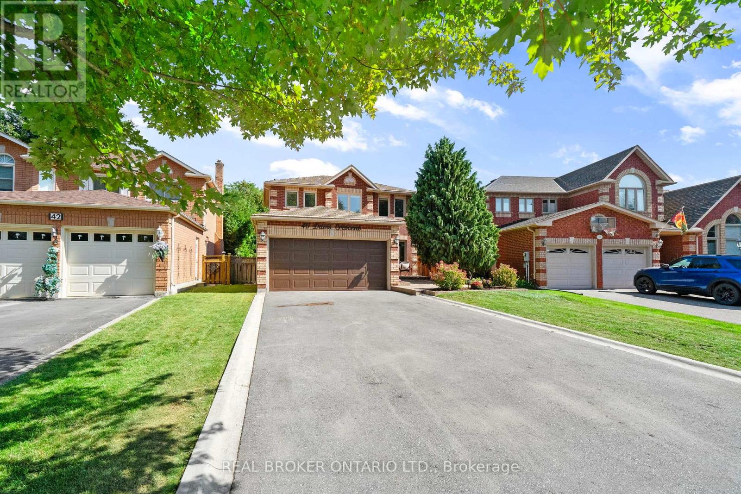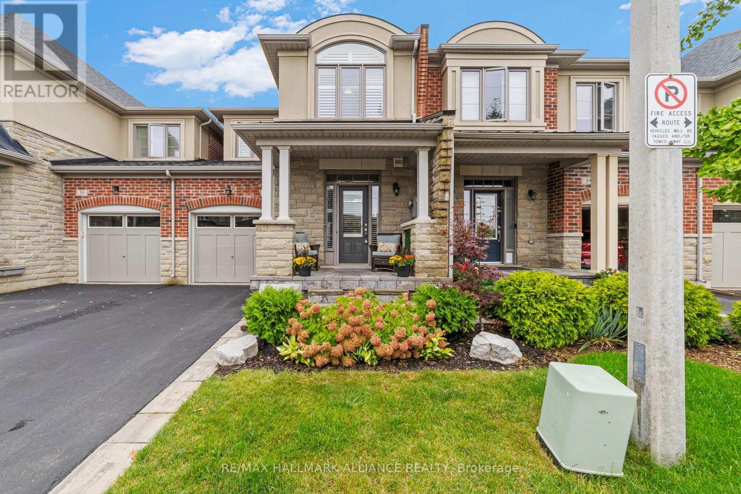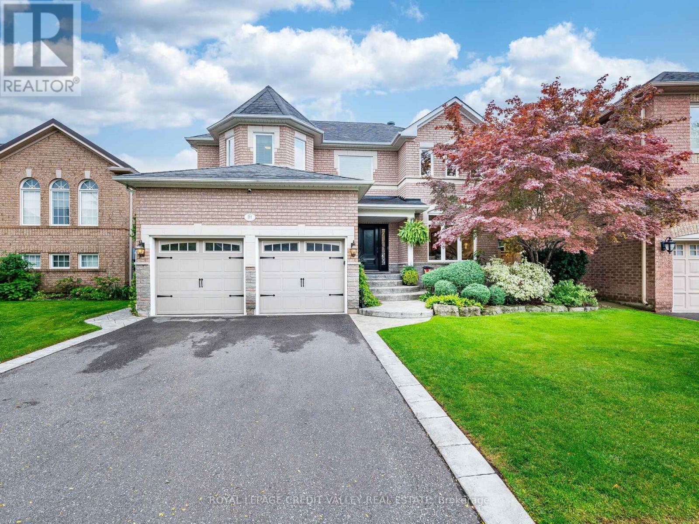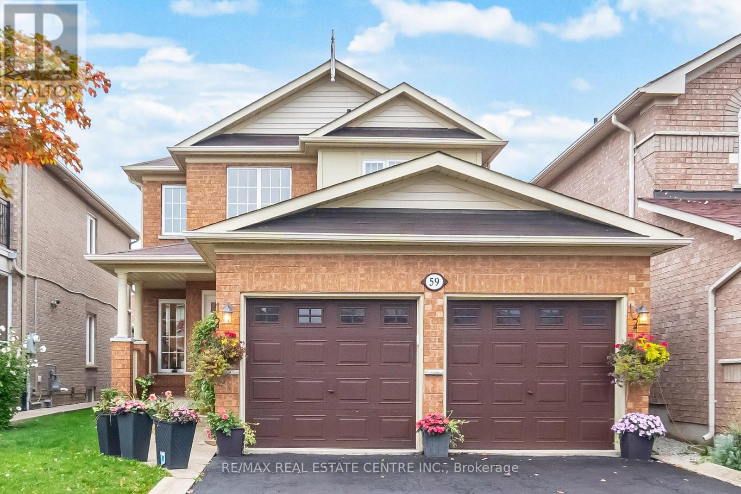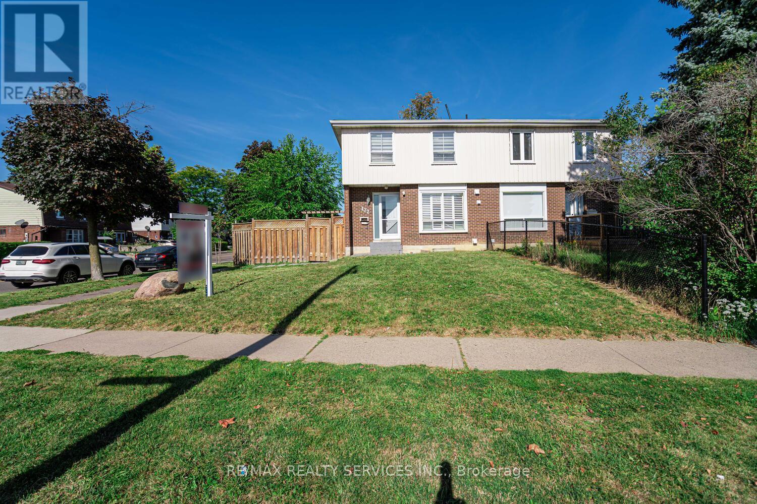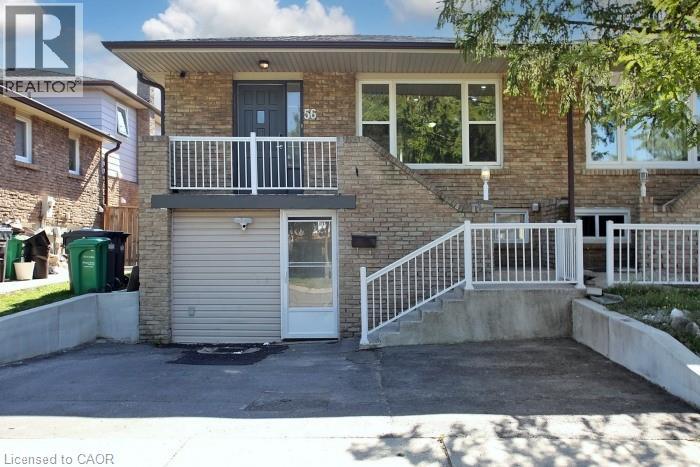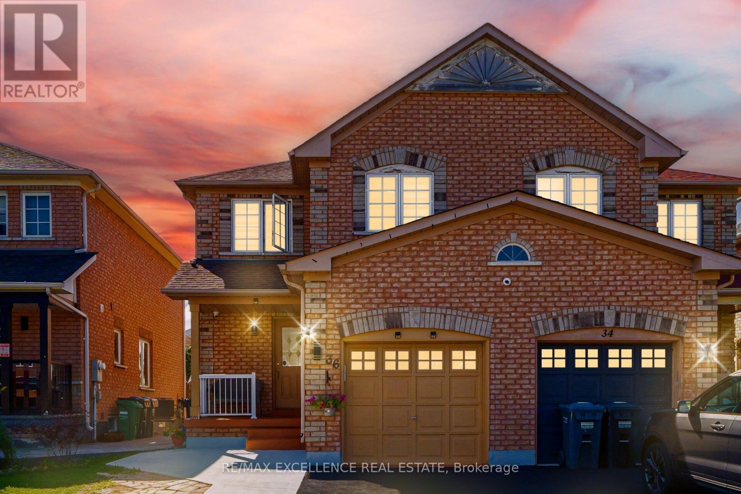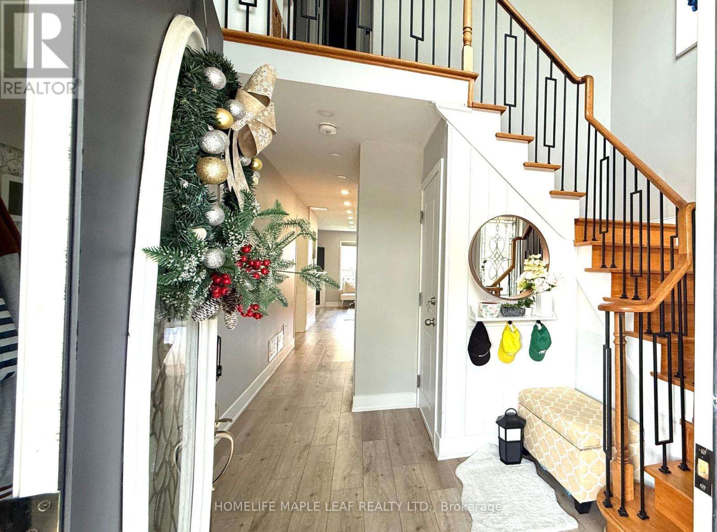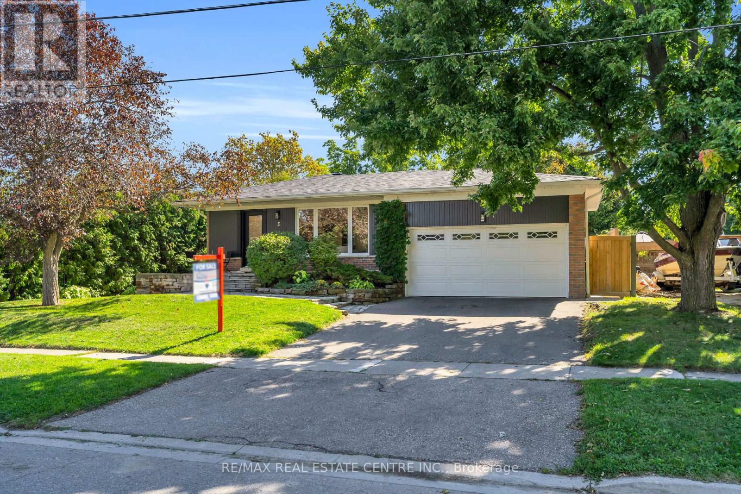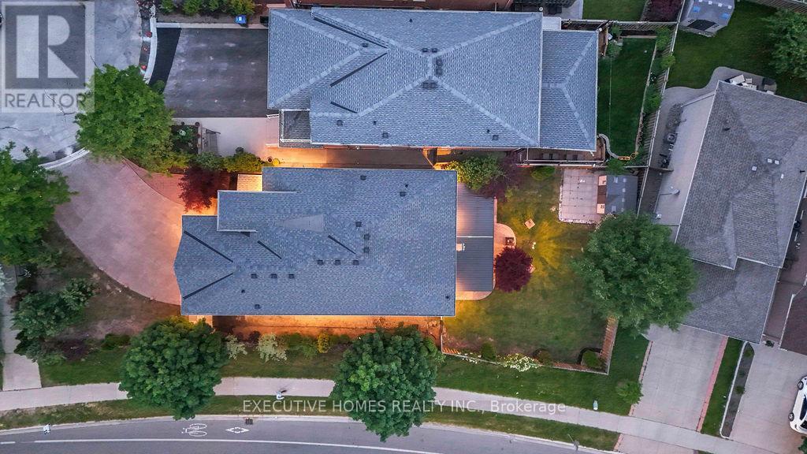- Houseful
- ON
- Brampton
- Northwest Brampton
- 4 Ivor Cres
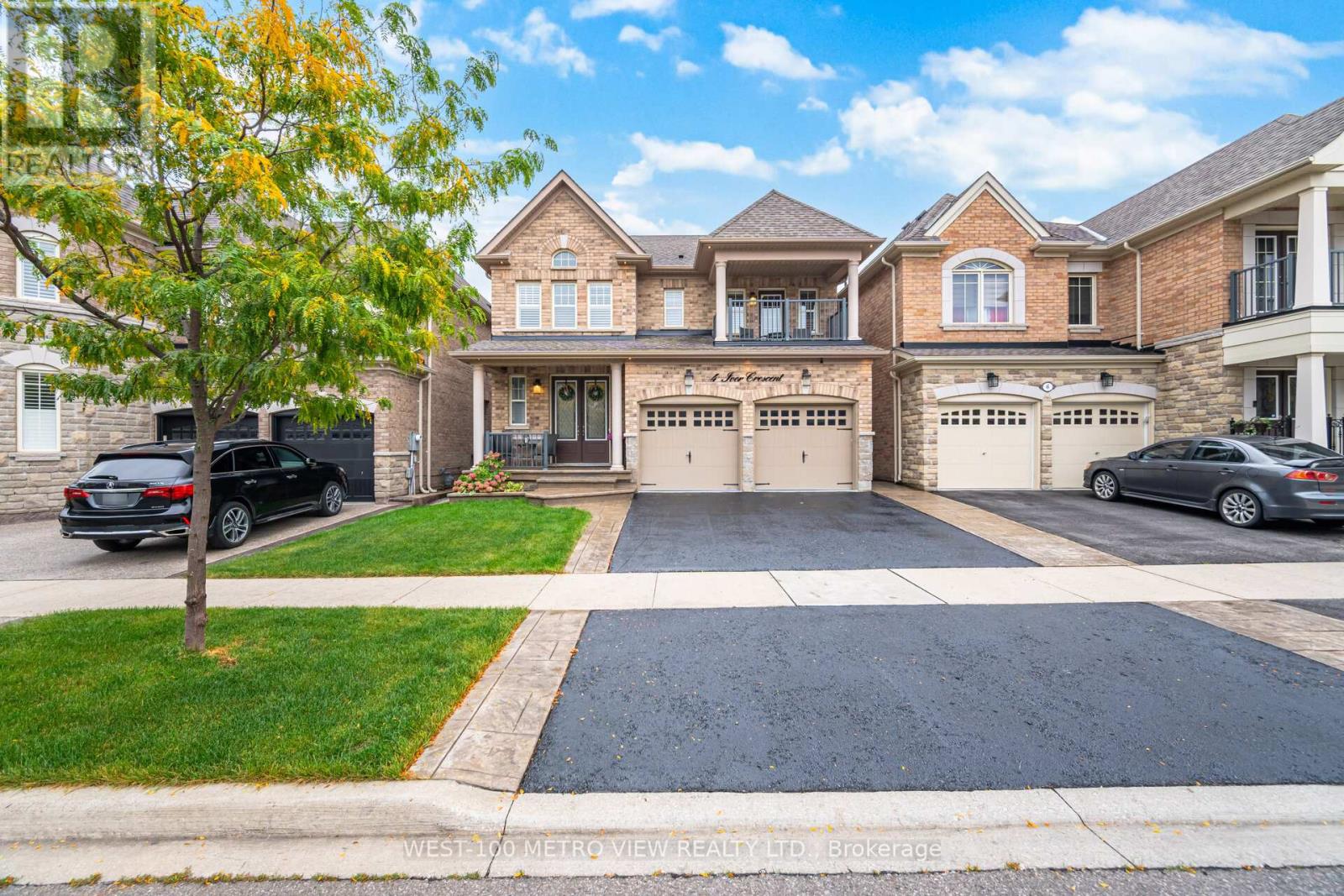
Highlights
Description
- Time on Housefulnew 1 hour
- Property typeSingle family
- Neighbourhood
- Median school Score
- Mortgage payment
This is the one you have been waiting for! Experience elevated living in this beautifully appointed 4-bedroom, 4-bathroom detached Show-home offering luxury at every turn. Featuring 9 flat ceilings, elegant wainscoting, crown molding, and hardwood floors throughout, no detail has been overlooked. The open-concept main floor boasts a chefs kitchen with stainless steel appliances, large island, and seamless flow into the living and dining areas perfect for entertaining. Upstairs, the spacious primary bedroom retreat includes a spa-like en-suite bath and custom walk-in closet. Additional bedrooms all feature direct access to full bathrooms offering comfort and privacy for families or guests. The Lower level offers tremendous opportunity with an existing side entrance, interior garage access, direct stairs to the basement, above-grade windows and washroom rough-in perfect for a future private suite. Additional upgrades include a finished garage with cabinetry, pot lights, and epoxy flooring, custom closet systems throughout, exterior pot lights and all custom window coverings. Great Location Close to all amenities- A Must See Just Move In and Enjoy! (id:63267)
Home overview
- Cooling Central air conditioning
- Heat source Natural gas
- Heat type Forced air
- Sewer/ septic Sanitary sewer
- # total stories 2
- # parking spaces 5
- Has garage (y/n) Yes
- # full baths 3
- # half baths 1
- # total bathrooms 4.0
- # of above grade bedrooms 4
- Flooring Hardwood
- Subdivision Northwest brampton
- Lot size (acres) 0.0
- Listing # W12426881
- Property sub type Single family residence
- Status Active
- 2nd bedroom 3.73m X 3.61m
Level: 2nd - Primary bedroom 5.31m X 4.01m
Level: 2nd - 4th bedroom 3.45m X 3.6m
Level: 2nd - 3rd bedroom 3.45m X 3.4m
Level: 2nd - Dining room 3.45m X 4.67m
Level: Main - Living room 3.68m X 5.61m
Level: Main - Eating area 2.67m X 4.01m
Level: Main - Kitchen 2.79m X 4.01m
Level: Main
- Listing source url Https://www.realtor.ca/real-estate/28913569/4-ivor-crescent-brampton-northwest-brampton-northwest-brampton
- Listing type identifier Idx

$-3,464
/ Month

