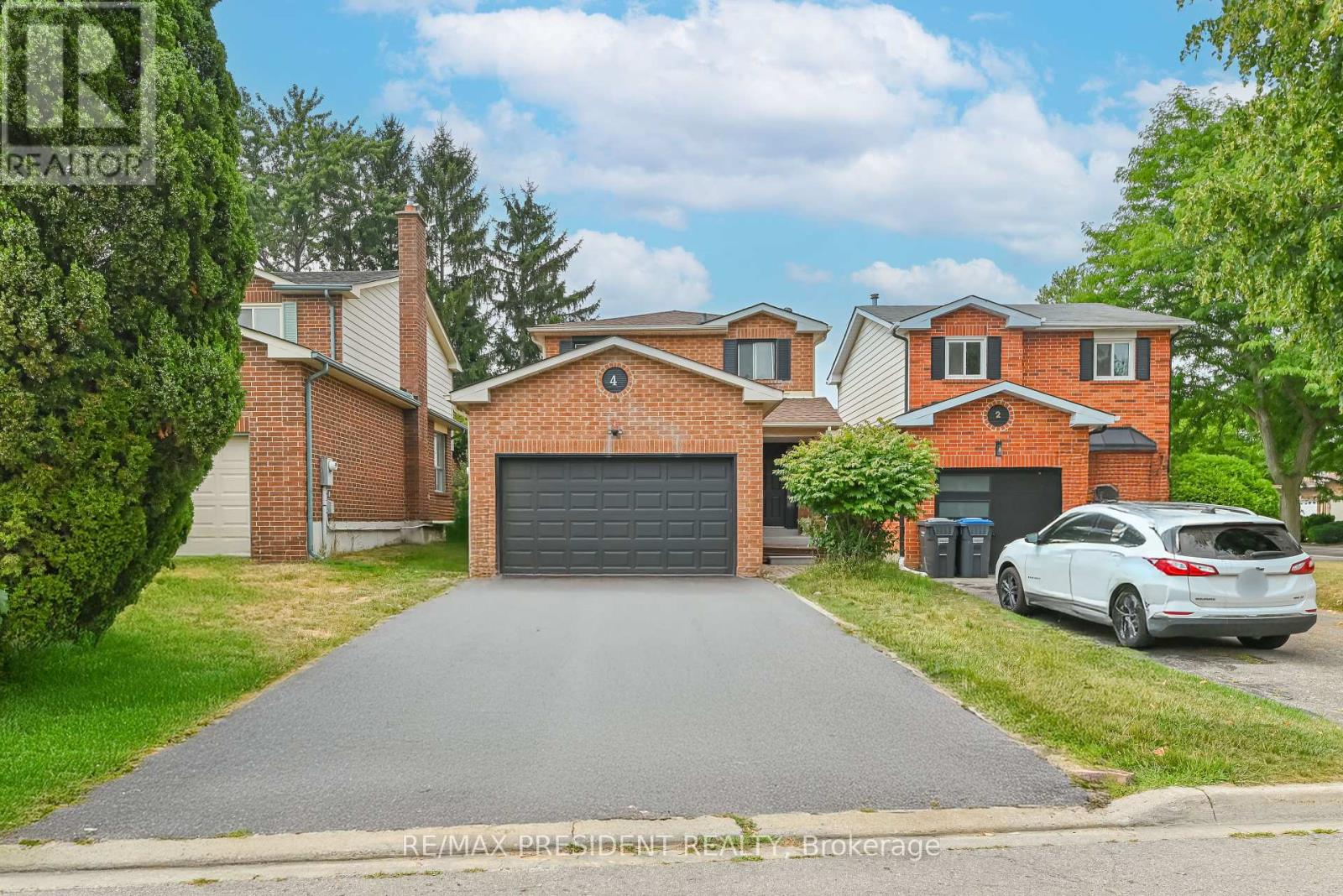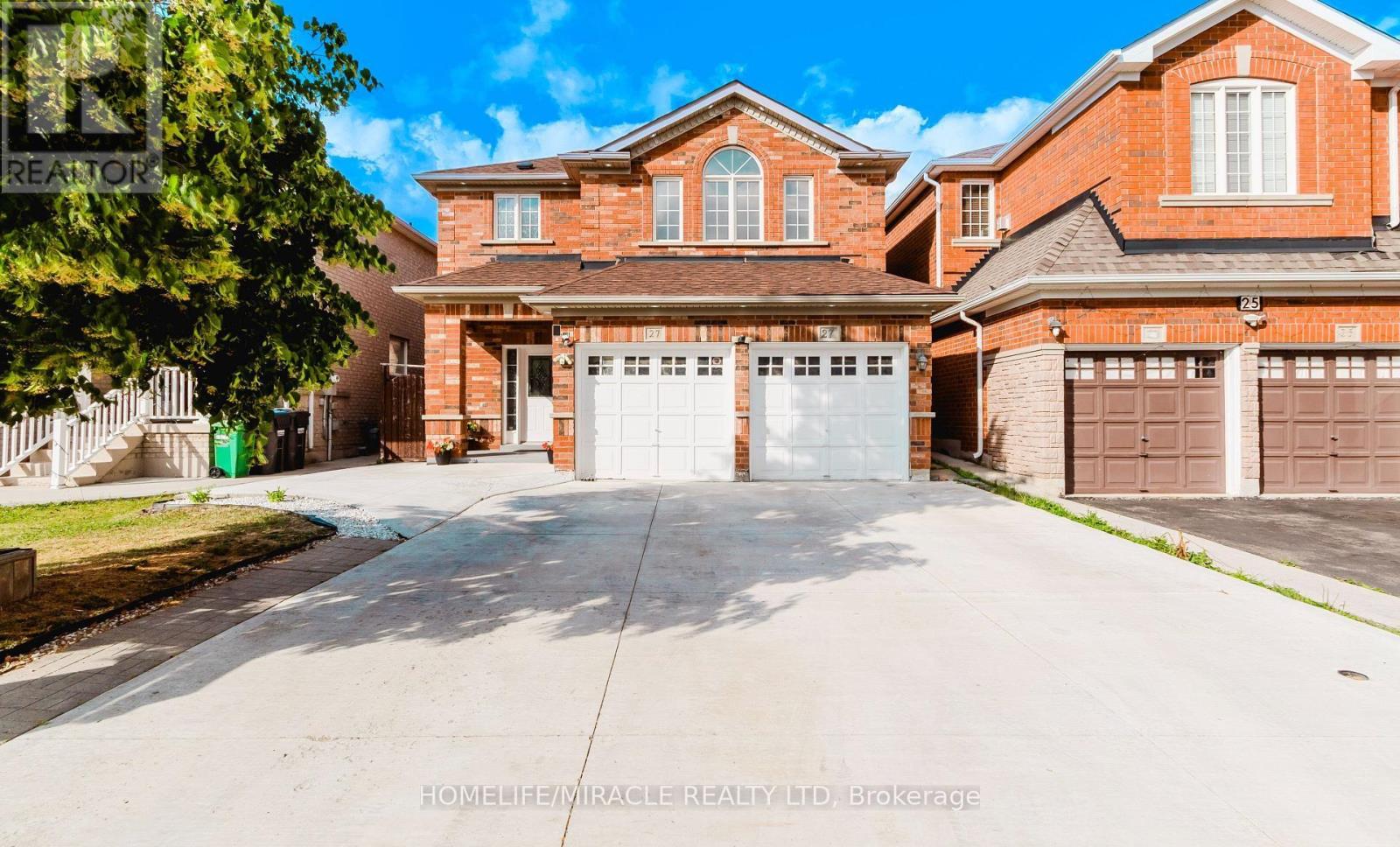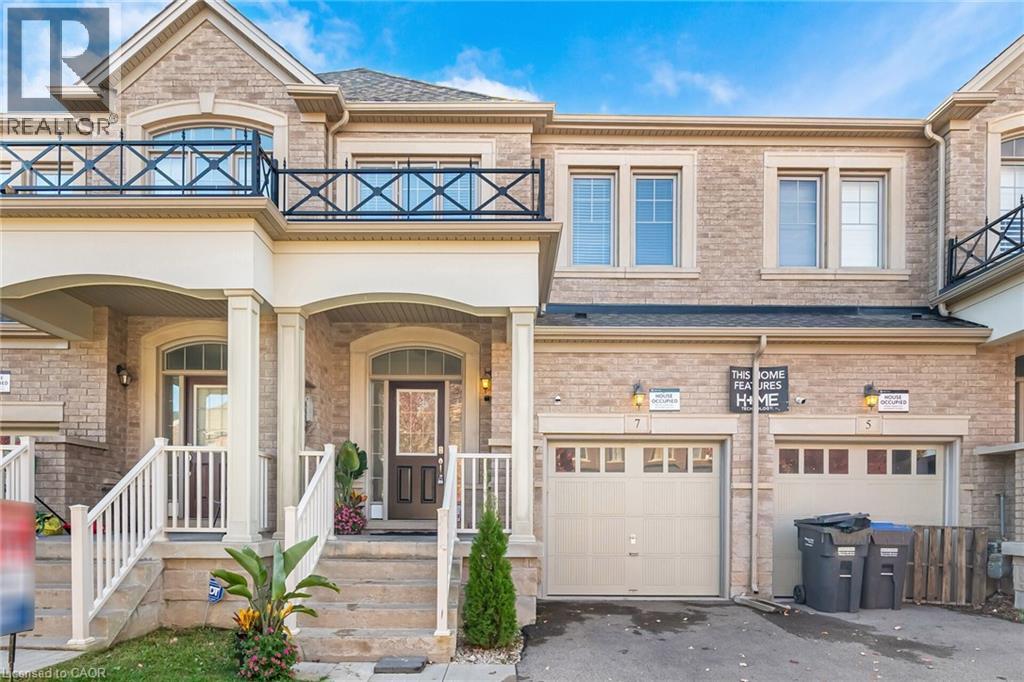- Houseful
- ON
- Brampton
- Heat Lake West
- 4 Lawnview Ct

Highlights
Description
- Time on Houseful59 days
- Property typeSingle family
- Neighbourhood
- Median school Score
- Mortgage payment
(((Legal Basement Apartment))) 3-Bedrooms upstairs and 2-Bedrooms in the basement, Fully Renovated. this property combines luxury, functionality, and Income Potential. The finished legal basement Apartment includes 2 bedrooms, a separate side entrance, and generatesapproximately $1,800 per month in rental income a fantastic mortgage help. New Hardwood Flooring, New Kitchen, New Bathrooms, New Paint, New Appliances. The bright, open-concept layout is filled with natural light this property combines luxury, functionality, and income potential. The double car garage and extended driveway offer plenty of parking. 4 car parking on the Driveway. Located in a highly desirable neighborhood, This home is just minutes from trails, just minutes from schools, public transit, shopping, groceries, restaurants, temples, and churches, highways, this home delivers space, style, and unmatched convenience in one of Brampton's most desirable neighborhoods. Don't miss this rare opportunity to own a true gem with space, style, and location all in one! Make this your dream Home (id:63267)
Home overview
- Cooling Central air conditioning
- Heat source Natural gas
- Heat type Forced air
- Sewer/ septic Sanitary sewer
- # total stories 2
- Fencing Fenced yard
- # parking spaces 6
- Has garage (y/n) Yes
- # full baths 3
- # half baths 1
- # total bathrooms 4.0
- # of above grade bedrooms 5
- Flooring Hardwood, laminate, porcelain tile
- Community features School bus
- Subdivision Heart lake west
- Lot size (acres) 0.0
- Listing # W12358956
- Property sub type Single family residence
- Status Active
- Primary bedroom 3.76m X 3.65m
Level: 2nd - Bathroom 2.64m X 2.46m
Level: 2nd - 3rd bedroom 5.12m X 2.56m
Level: 2nd - 2nd bedroom 2.56m X 3.07m
Level: 2nd - Primary bedroom 3.07m X 3.55m
Level: Basement - Bathroom 2.46m X 1.55m
Level: Basement - 2nd bedroom 3.01m X 2.34m
Level: Basement - Laundry 1.31m X 1.52m
Level: Basement - Family room 2.4m X 2.76m
Level: Basement - Kitchen 2.77m X 2.76m
Level: Basement - Bathroom 1.52m X 1.52m
Level: Main - Dining room 3.2m X 2.76m
Level: Main - Kitchen 4.9m X 2.7m
Level: Main - Family room 4.37m X 3.52m
Level: Main
- Listing source url Https://www.realtor.ca/real-estate/28765529/4-lawnview-court-brampton-heart-lake-west-heart-lake-west
- Listing type identifier Idx

$-2,664
/ Month












