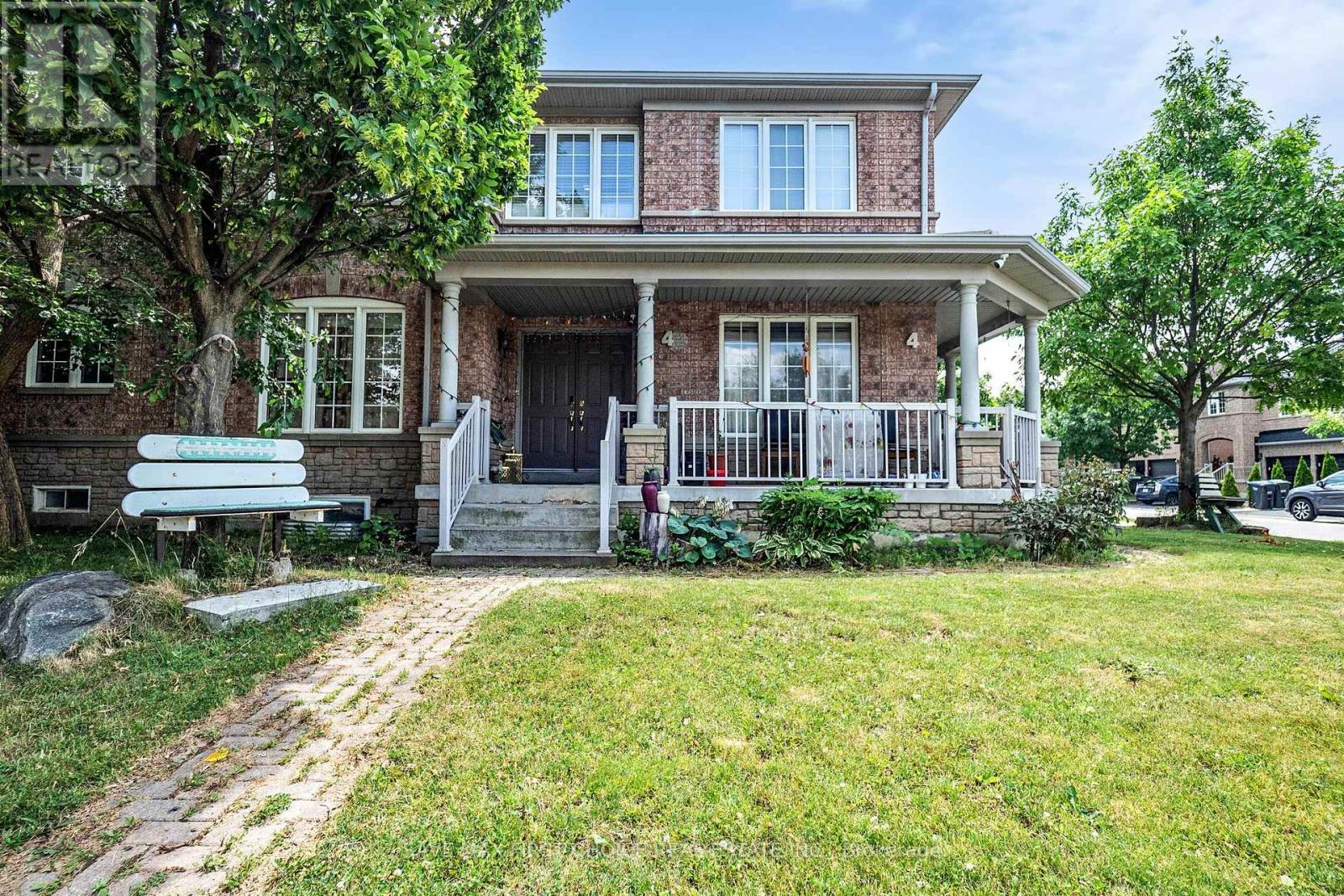- Houseful
- ON
- Brampton
- Fletcher's Meadow
- 4 Sunnyview Rd

Highlights
Description
- Time on Houseful48 days
- Property typeSingle family
- Neighbourhood
- Median school Score
- Mortgage payment
Spacious, Stylish & Steps from It All!: This is more than just a house a bright beginning, a smart investment Welcome to this sun-filled, meticulously maintained 5-bedroom dream home with loft, perfectly located and thoughtfully designed for modern family living and smart investing. Step through the elegant double-door entry into a space that radiates brightness, warmth, and sophistication. The open-concept layout features large windows throughout, bathing the entire home in natural light all day long. The carpet-free flooring offers not only sleek aesthetics, but also a healthier, allergy-friendly environment thats easier to clean and maintain. At the heart of the home lies a kitchen, boasting high-end cabinetry, and a layout thats as functional as it is beautiful perfect for hosting or everyday family meals. Upstairs, discover five generously sized bedrooms and a versatile loft area ideal as a home office, reading retreat, or kids play zone. The finished basement is a standout bonus featuring two full bedrooms, a modern washroom, and a cozy recreation room that's perfect for entertaining, unwinding, or movie nights. Currently rented for $1,800/month, this income stream helps you slash your mortgage from Day 1, making homeownership more affordable and financially savvy. Step outside and enjoy the charm of a wraparound verandah perfect for morning coffees or quiet evenings while the unbeatable location places you just a short walk to the GO Station, Library, and Community Centre. Whether commuting, learning, or staying active, everything you need is just steps away. Highlights That Set This Home Apart: 5 Bedrooms + Loft space for everyone Double Door Entry & Grand Curb Appeal High-End Kitchen Carpet-Free Clean, Stylish & Low Maintenance Tons of Windows = Bright & Airy Atmosphere Fully Finished Basement with: 2 Bedrooms 1 Full Washroom Spacious Rec Room Currently Rented for $1,800/month = Mortgage Relief (id:63267)
Home overview
- Cooling Central air conditioning
- Heat source Natural gas
- Heat type Forced air
- Sewer/ septic Sanitary sewer
- # total stories 2
- # parking spaces 4
- Has garage (y/n) Yes
- # full baths 4
- # half baths 1
- # total bathrooms 5.0
- # of above grade bedrooms 8
- Flooring Hardwood, laminate
- Subdivision Fletcher's meadow
- Lot size (acres) 0.0
- Listing # W12285362
- Property sub type Single family residence
- Status Active
- Dining room 3.38m X 3.38m
Level: Main - Family room 6.71m X 3.38m
Level: Main - Living room 4.87m X 3.38m
Level: Main - Kitchen 3.38m X 2.75m
Level: Main - 5th bedroom 3.5m X 3.3m
Level: Upper - 4th bedroom 4.11m X 3.35m
Level: Upper - Loft 3.35m X 3.2m
Level: Upper - Primary bedroom 5.48m X 3.65m
Level: Upper - 3rd bedroom 3.35m X 3.07m
Level: Upper - 2nd bedroom 3.96m X 3.04m
Level: Upper
- Listing source url Https://www.realtor.ca/real-estate/28606576/4-sunnyview-road-brampton-fletchers-meadow-fletchers-meadow
- Listing type identifier Idx

$-3,320
/ Month












