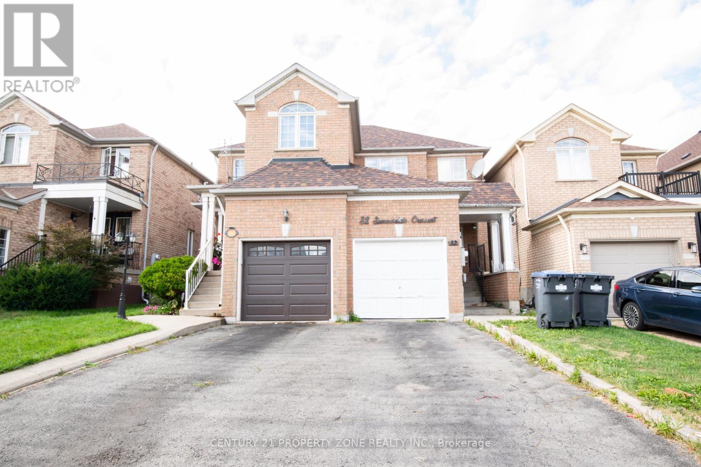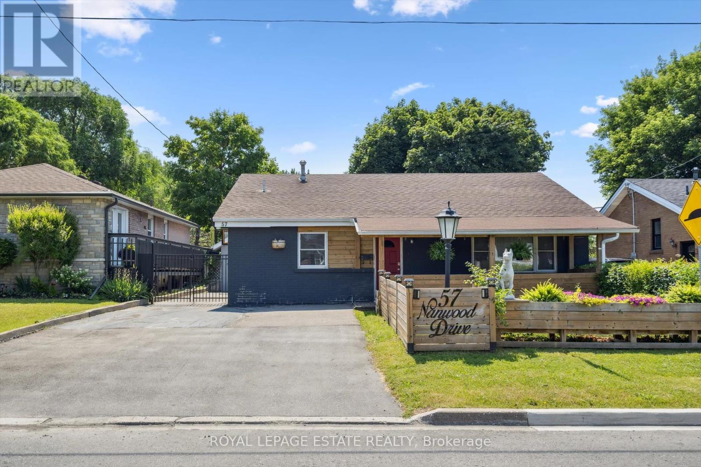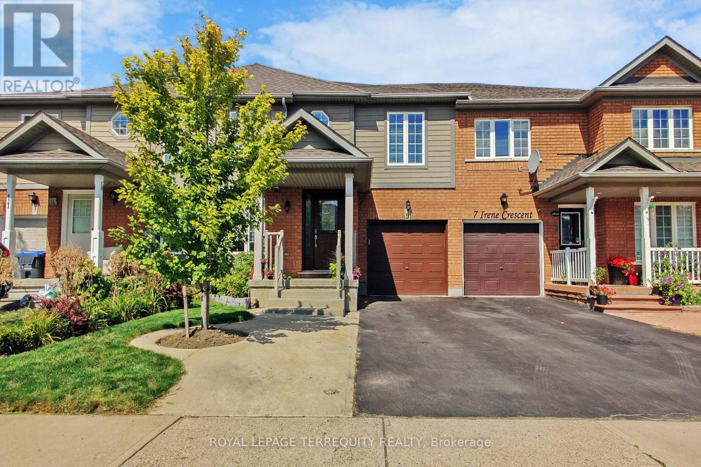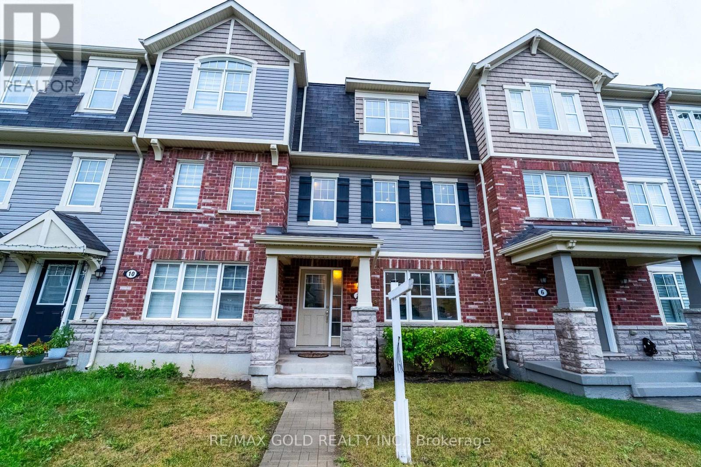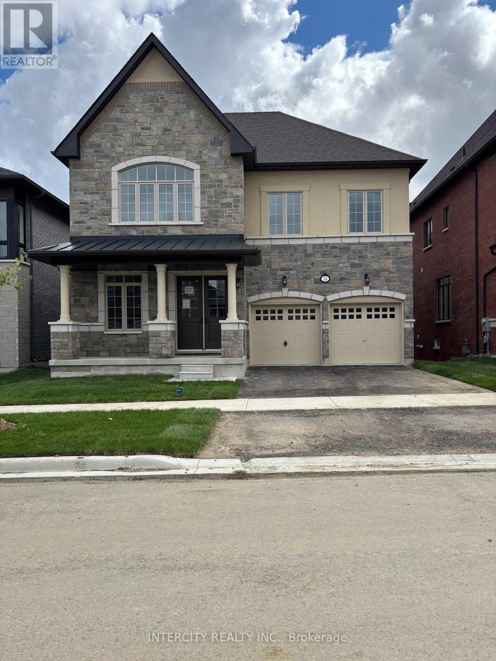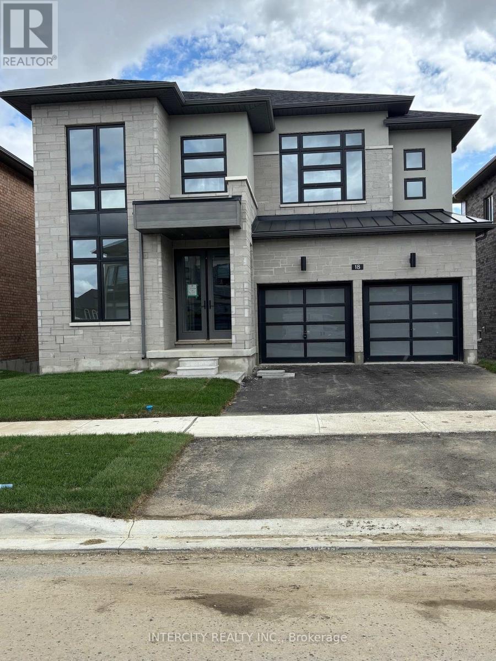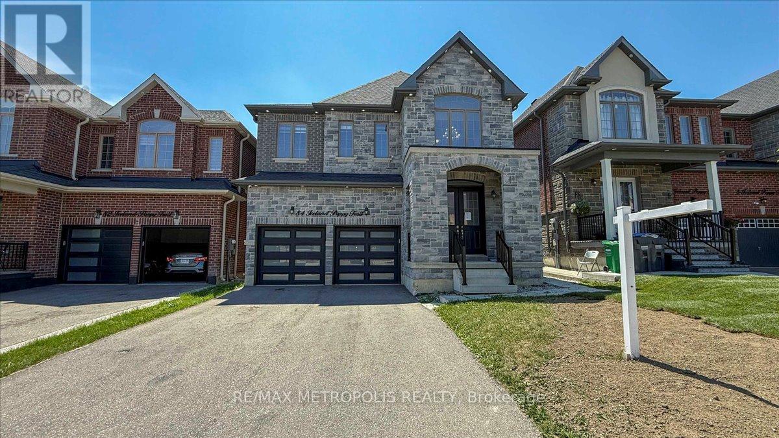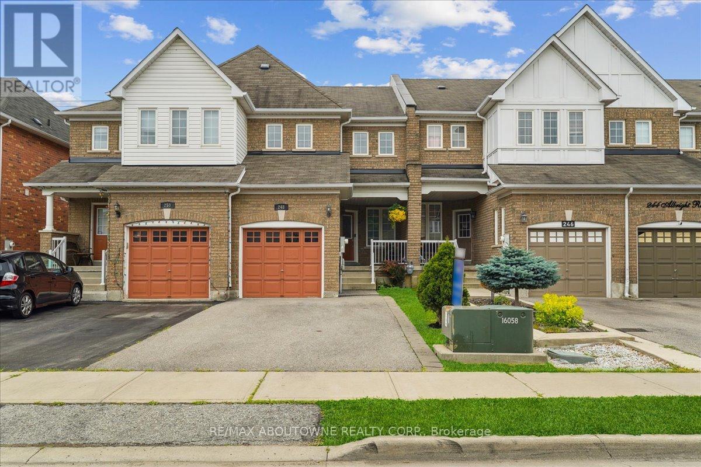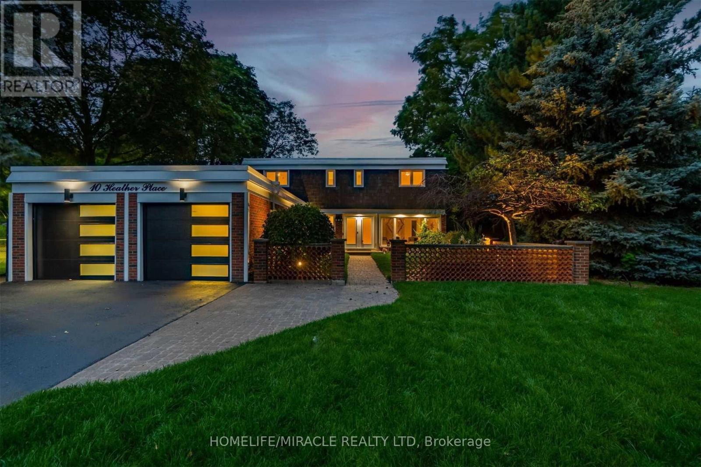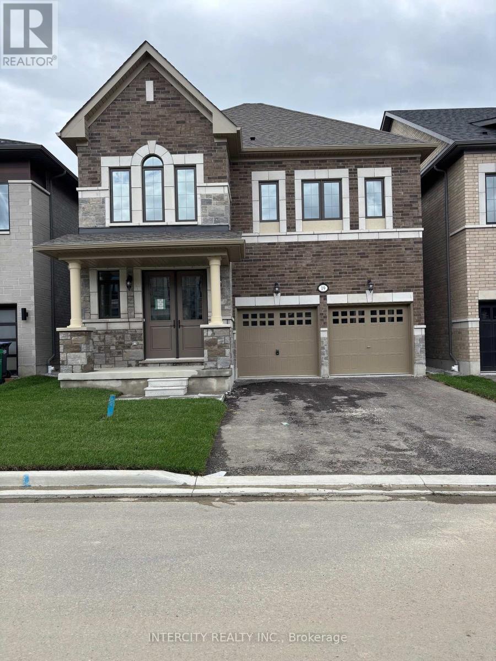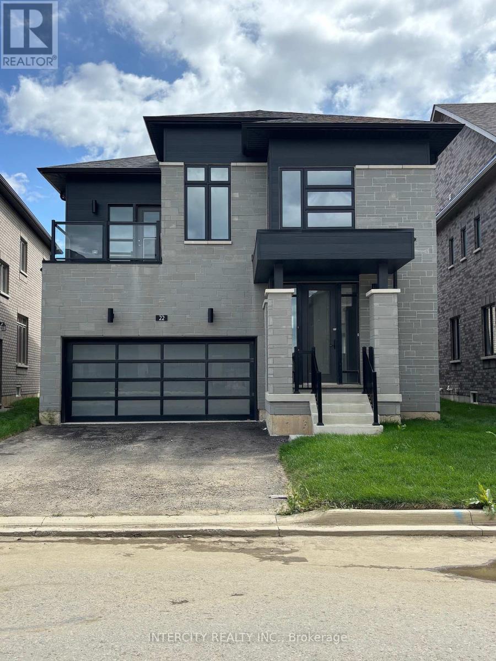- Houseful
- ON
- Brampton
- Heat Lake West
- 4 Wesmorland Ave
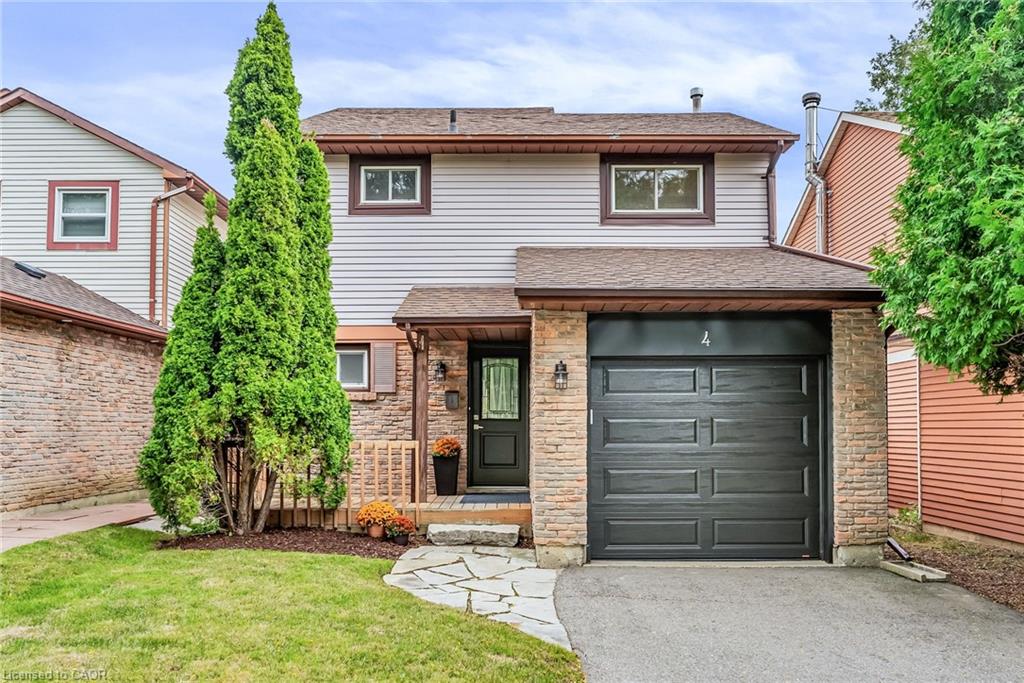
Highlights
Description
- Home value ($/Sqft)$653/Sqft
- Time on Housefulnew 7 hours
- Property typeResidential
- StyleTwo story
- Neighbourhood
- Median school Score
- Lot size30.24 Acres
- Garage spaces1
- Mortgage payment
Welcome to 4 Wesmorland Ave, Brampton - A Move-In Ready Gem in heart Lake west Nestled on a quiet, tree-lined street/ this charming family home offers the perfect blend of comfort, style, and convenience. Just steps from lush parks, scenic Etobicoke Creek, trails and the Jim Archdekin Recreation Centre, the location is ideal for families and outdoor enthusiasts alike. Inside, you'll find 3 spacious bedrooms and 1.5 updated bathrooms, thoughtfully designed for modern living. The main floor features a bright, fully renovated kitchen (2024) with contemporary finishes and new stainless steel appliances, complemented by fresh laminated flooring, new baseboards, trim, doors and hardware throughout. The finished basement adds valuable living space/perfect for a family room/ home office, or entertainment area. Outside, the sun-filIed fenced backyard offers a private retreat for gardening, barbecues, or simply relaxing. Additional upgrades include: New furnace & central air conditioning (2024), New fridge & dishwasher (2024), New front door & garage door with opener (2025). Parking is easy with a 3-car driveway and attached garage. Conveniently located near multiple schools, shopping, places of worship, and major highways, this home checks all the boxes for families seeking both comfort and accessibility. A turnkey home in a family-friendly neighborhood - ready for you to move in and enjoy.
Home overview
- Cooling Central air
- Heat type Forced air, natural gas
- Pets allowed (y/n) No
- Sewer/ septic Sewer (municipal)
- Construction materials Concrete
- Foundation Poured concrete
- Roof Asphalt shing
- # garage spaces 1
- # parking spaces 4
- Has garage (y/n) Yes
- Parking desc Attached garage, garage door opener
- # full baths 1
- # half baths 1
- # total bathrooms 2.0
- # of above grade bedrooms 3
- # of rooms 10
- Appliances Water heater, dishwasher, refrigerator, stove
- Has fireplace (y/n) Yes
- Interior features Auto garage door remote(s), floor drains, water meter
- County Peel
- Area Br - brampton
- Water source Municipal
- Zoning description Rm1d
- Lot desc Urban, landscaped
- Lot dimensions 30.24 x
- Approx lot size (range) 0 - 0.5
- Basement information Full, finished
- Building size 1223
- Mls® # 40767382
- Property sub type Single family residence
- Status Active
- Virtual tour
- Tax year 2025
- Bedroom B/I Closet, Laminate
Level: 2nd - Bathroom 3 Pc Bath, Porcelain Floor, Renovated
Level: 2nd - Bedroom B/I Closet, Laminate
Level: 2nd - Primary bedroom B/I Closet, Laminate, Overlooks Backyard
Level: 2nd - Laundry Basement
Level: Basement - Recreational room Finished, Broadloom
Level: Basement - Dining room Combined w/Family, Laminate, Overlooks Backya
Level: Main - Bathroom 2 Pc Bath, Laminate
Level: Main - Kitchen Stainless Steel Appl, LED Lighting, Laminate
Level: Main - Family room Combined w/Dining, Laminate
Level: Main
- Listing type identifier Idx

$-2,131
/ Month

