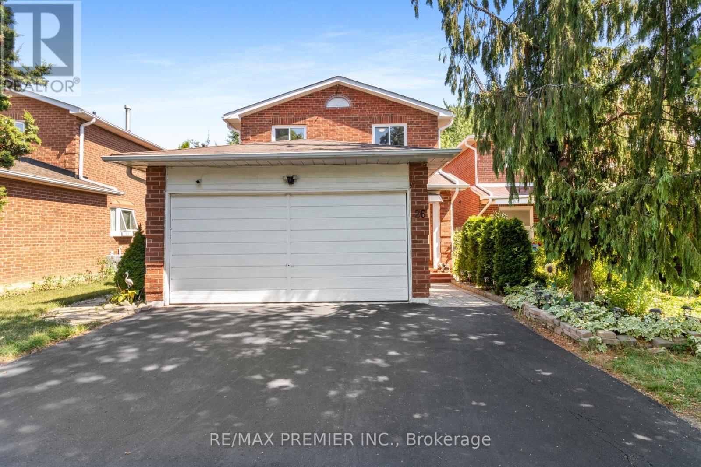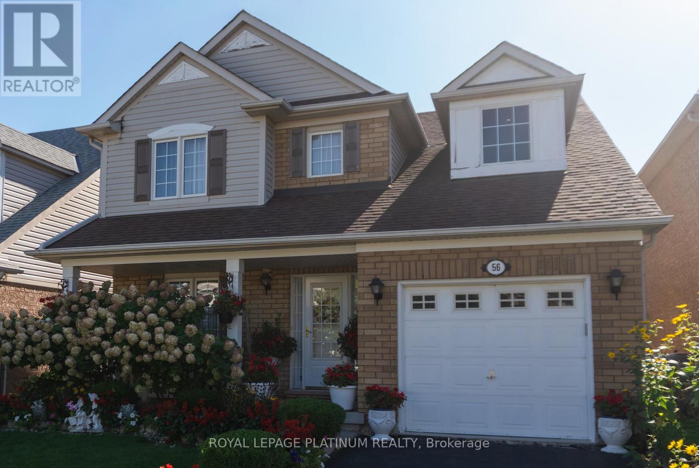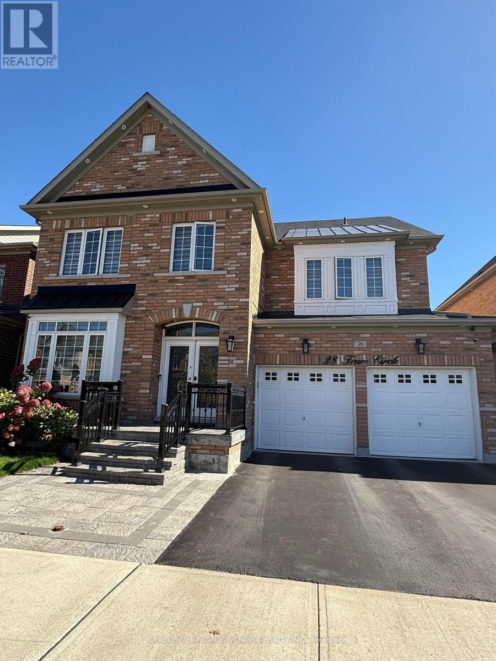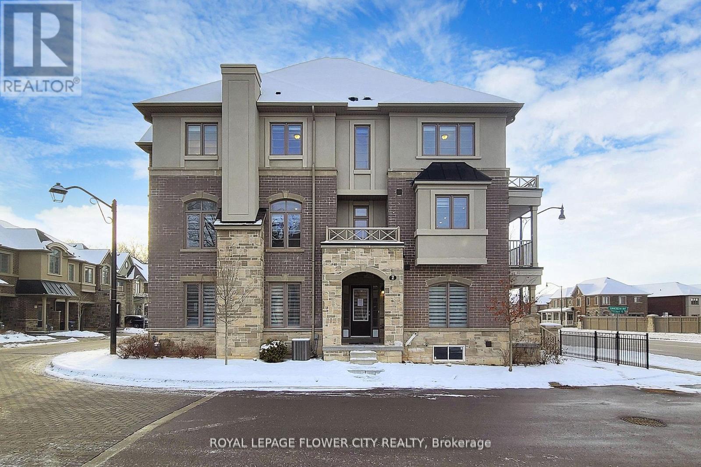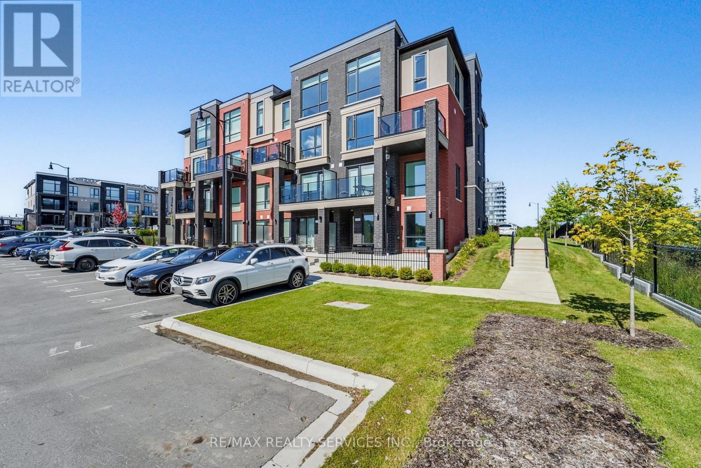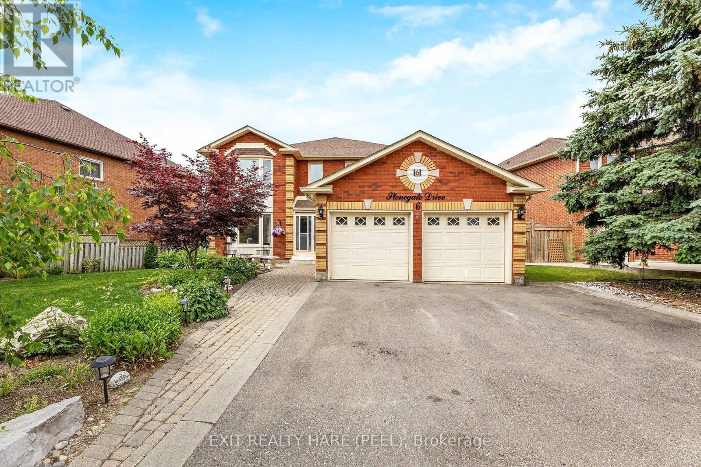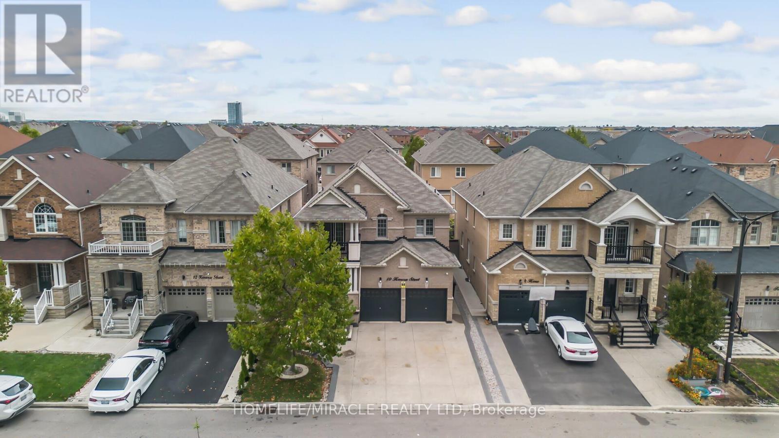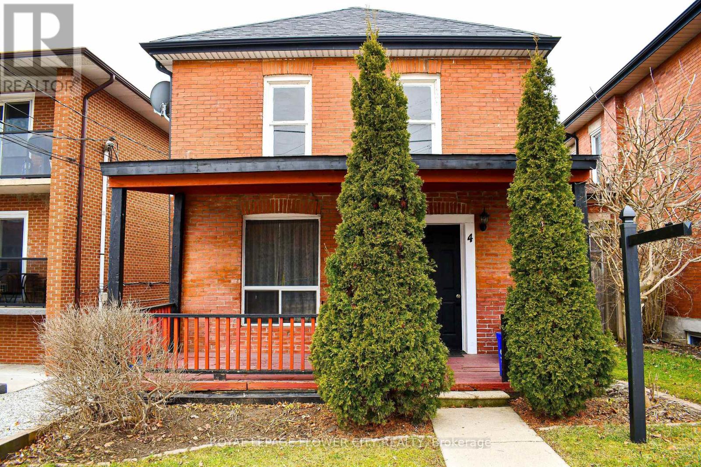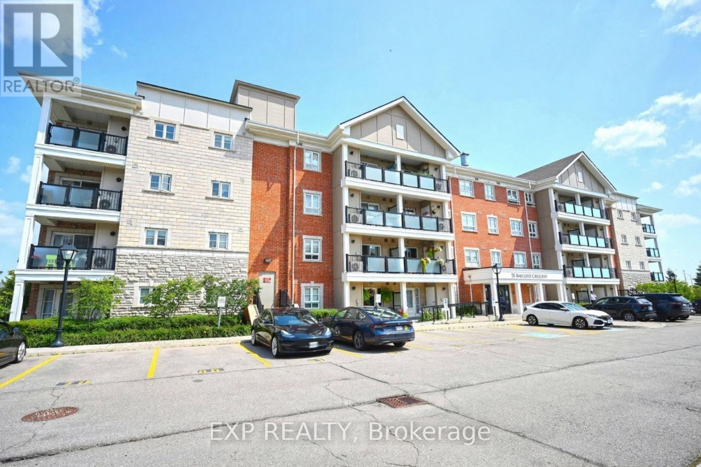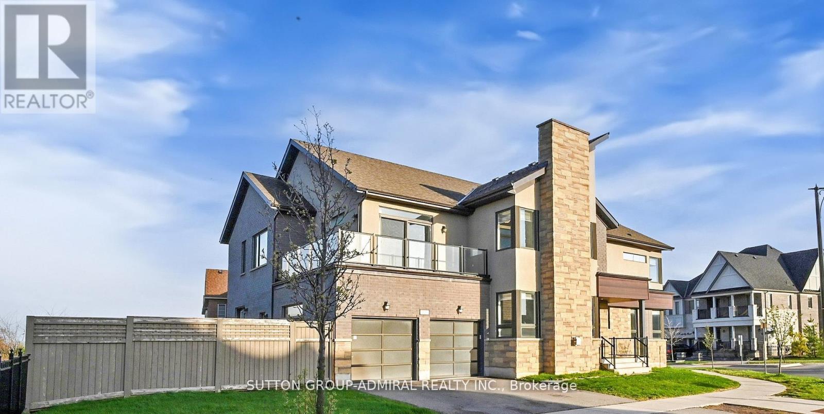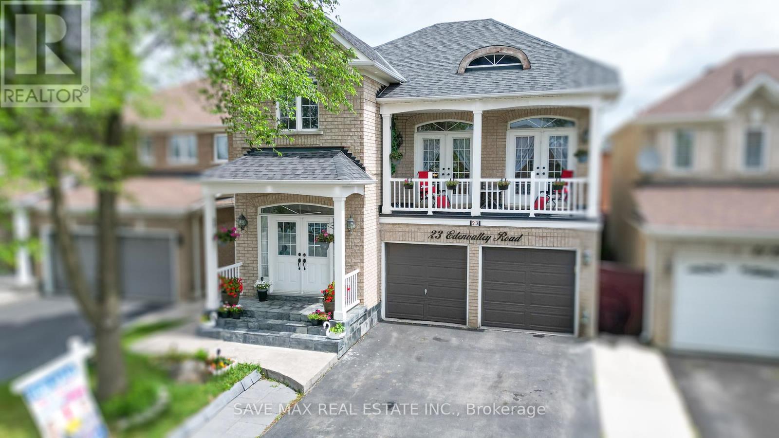- Houseful
- ON
- Brampton
- Northwest Brampton
- 40 Divinity Cir
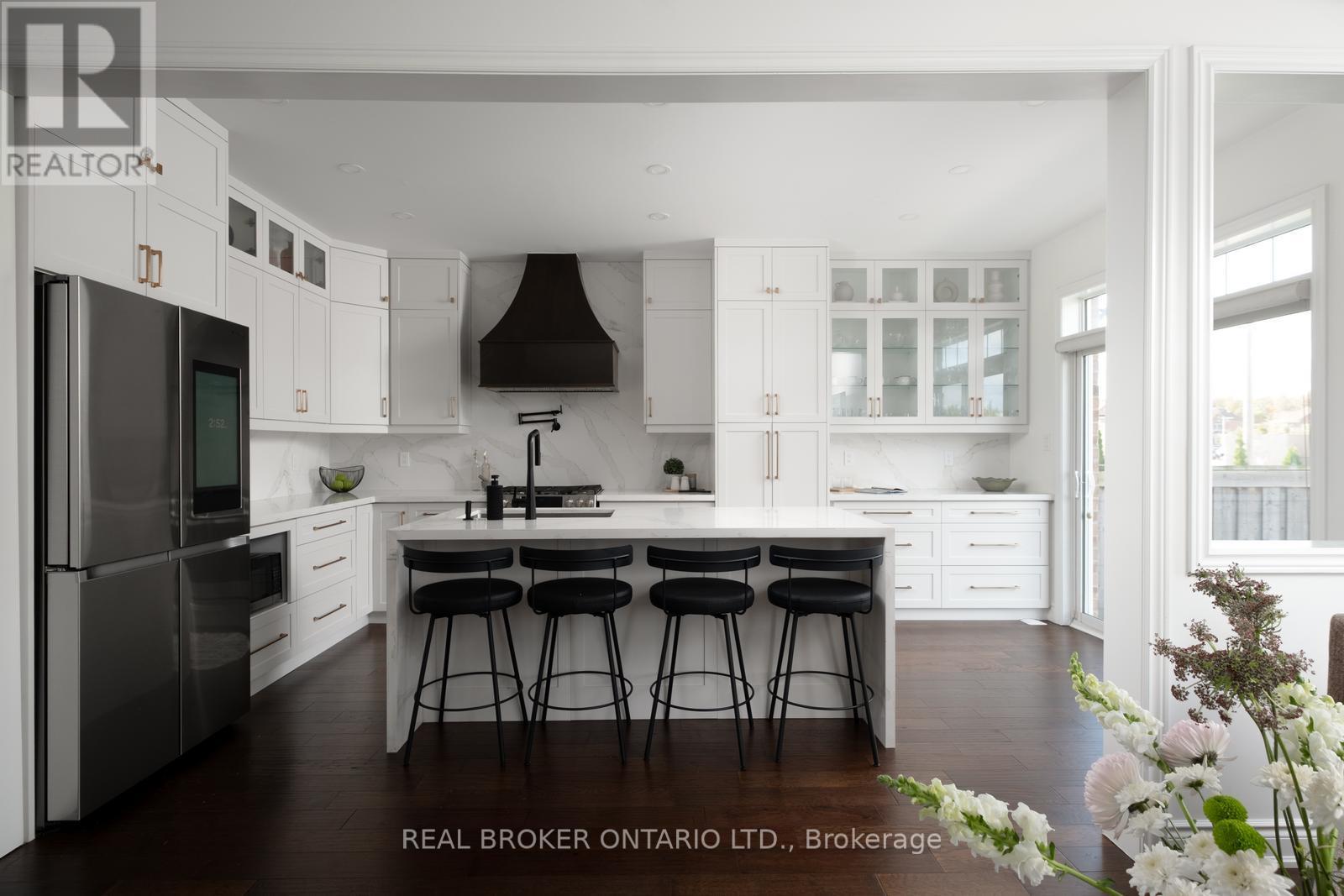
Highlights
Description
- Time on Housefulnew 2 hours
- Property typeSingle family
- Neighbourhood
- Median school Score
- Mortgage payment
This contemporary residence is a rare opportunity, offering a refined blend of modern design, luxurious finishes, and resort-style living. The heart of the home is the stunning chefs kitchen, fully renovated and anchored by a showpiece quartz island an inviting space to gather with family and friends. Outfitted with a gas stove, smart refrigerator, beverage station, and designer lighting, the kitchen is both visually striking and effortlessly functional, perfect for daily living and entertaining alike.The backyard oasis complements the homes stunning interior. A heated saltwater pool is surrounded by lounge areas and thoughtfully designed garden beds with full irrigation, creating a private retreat ideal for lively gatherings or quiet moments of relaxation.Upstairs, four spacious bedrooms provide comfort and versatility, with generous square footage and a layout tailored to modern living.With its premium pie-shaped lot, curated upgrades, and turnkey ready, 40 Divinity Circle is more than a home its a lifestyle. (id:63267)
Home overview
- Cooling Central air conditioning
- Heat source Natural gas
- Heat type Forced air
- Has pool (y/n) Yes
- Sewer/ septic Sanitary sewer
- # total stories 2
- # parking spaces 3
- Has garage (y/n) Yes
- # full baths 2
- # half baths 1
- # total bathrooms 3.0
- # of above grade bedrooms 4
- Flooring Hardwood, ceramic
- Subdivision Northwest brampton
- Directions 1929478
- Lot size (acres) 0.0
- Listing # W12432781
- Property sub type Single family residence
- Status Active
- 2nd bedroom 3.04m X 3.74m
Level: 2nd - Primary bedroom 3.73m X 5.04m
Level: 2nd - 3rd bedroom 3.05m X 3.5m
Level: 2nd - 4th bedroom 3.05m X 3.39m
Level: 2nd - Eating area 3.2m X 1.74m
Level: Main - Kitchen 3.2m X 3.75m
Level: Main - Dining room 3.71m X 4.58m
Level: Main - Living room 3.5m X 5.81m
Level: Main
- Listing source url Https://www.realtor.ca/real-estate/28926325/40-divinity-circle-brampton-northwest-brampton-northwest-brampton
- Listing type identifier Idx

$-3,331
/ Month

