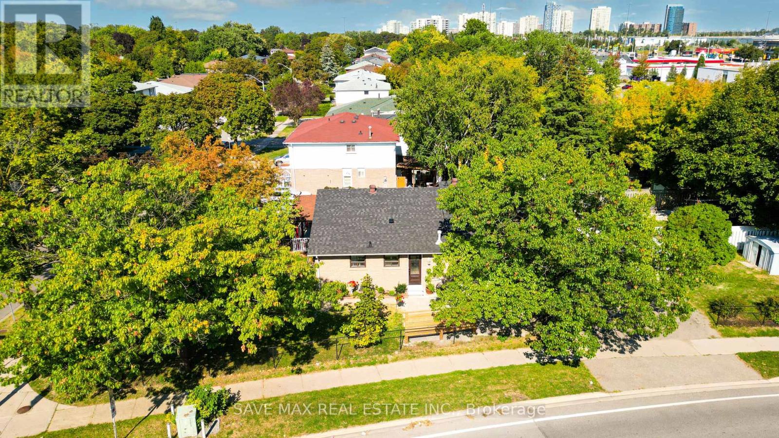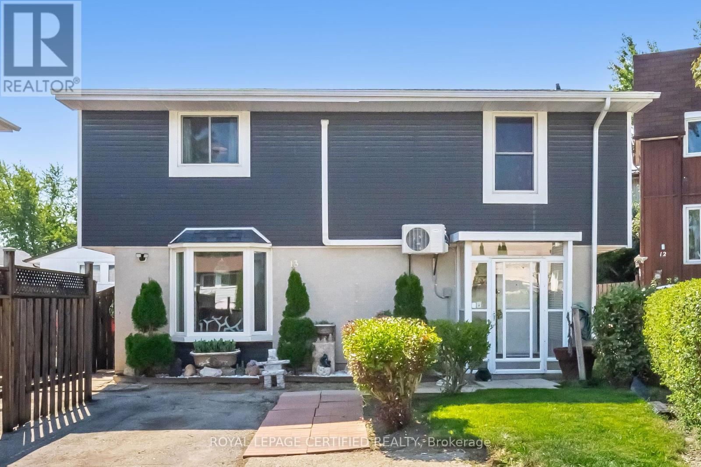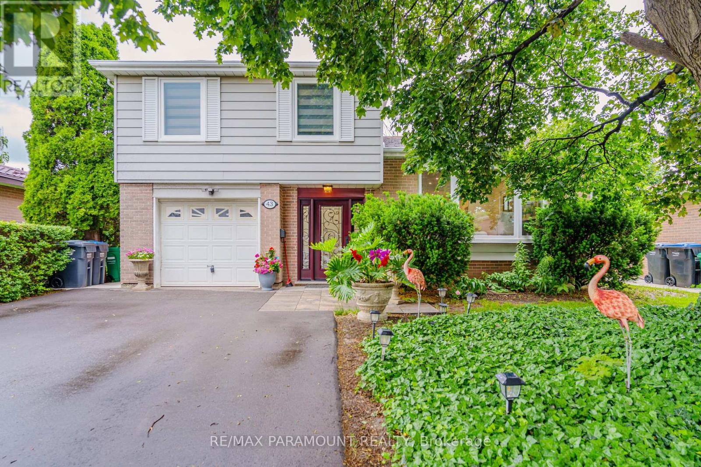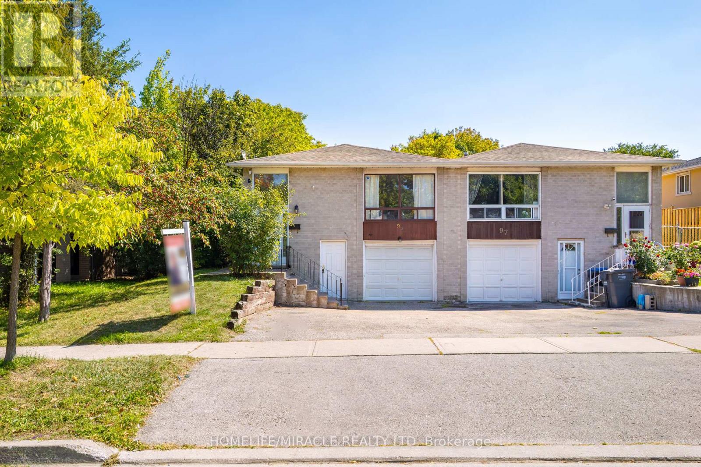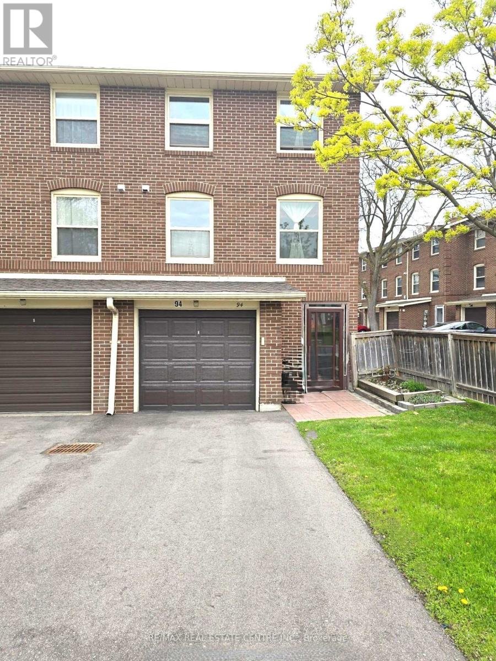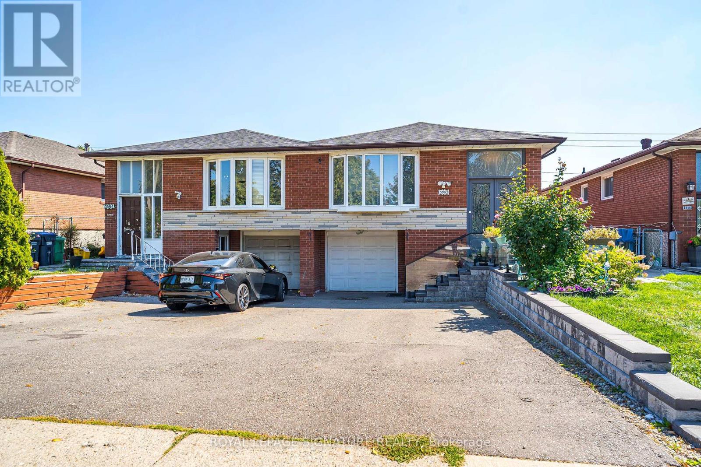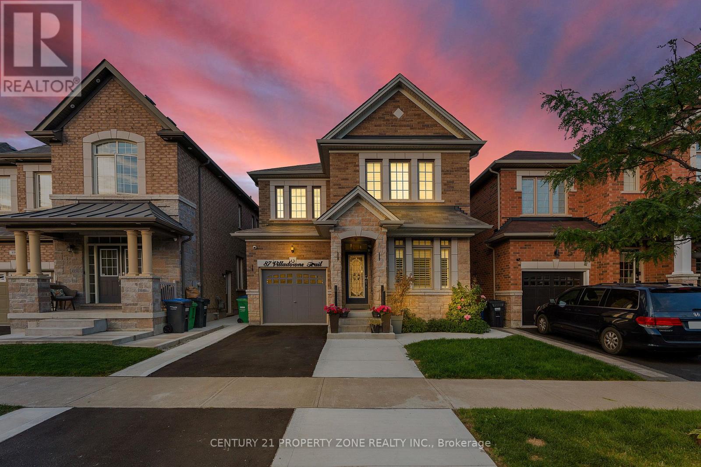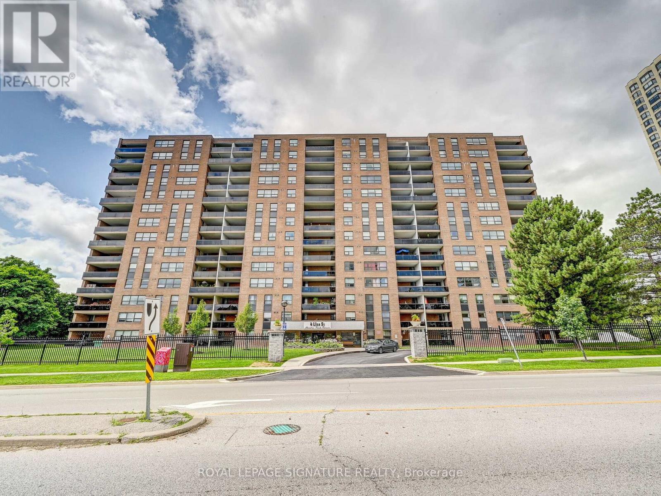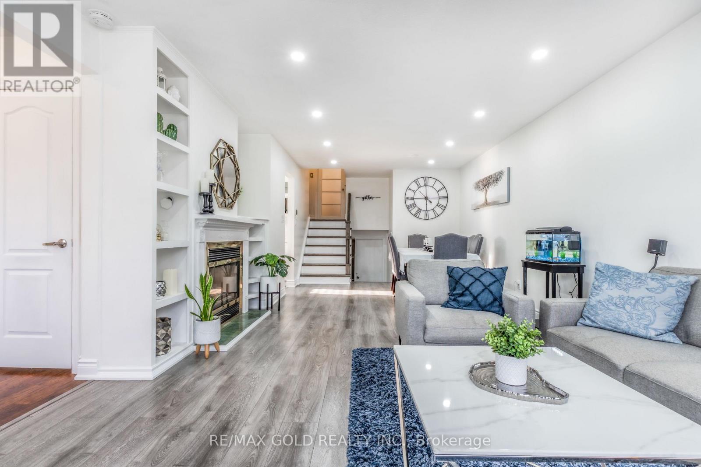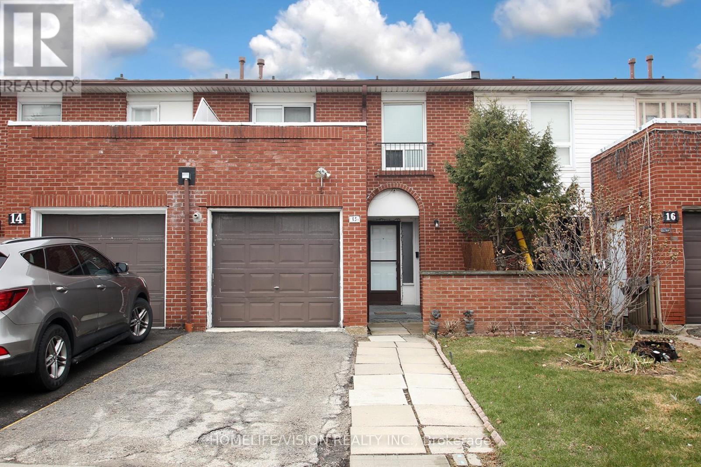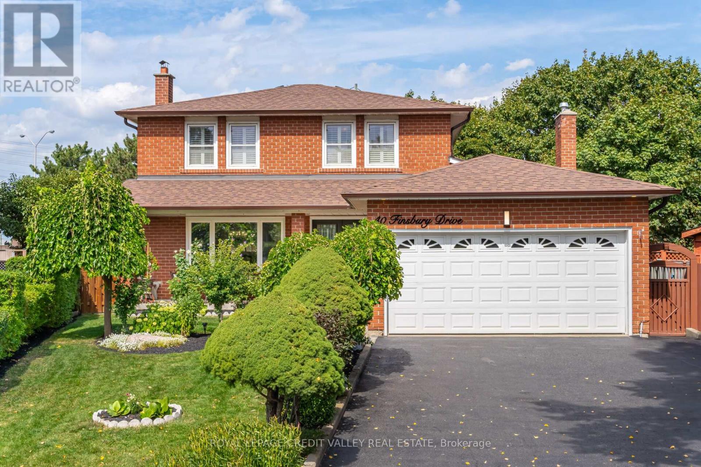
Highlights
Description
- Time on Housefulnew 3 hours
- Property typeSingle family
- Neighbourhood
- Median school Score
- Mortgage payment
Look no further ... Nestled on a quiet cul de sac this "first time offered" all brick 4 bed, 4 bath detached home has been meticulously maintained. Situated on a desired 138.75 ft approx. manicured lot with vegtable gardens and added privacy. Double car garage w/separate entrance to fin basement, kitchen, bed & 3pc bath. Features gleaming strip hardwood flooring, wrought iron pickets staircase, crown moldings, California shutters, pot lights, family room with alluring FP, LR & DR comb with quality vinyl flooring, remodelled main floor 3-pc accessible bath, catina, 2 gates to yard, outdoor awning, standing swivel Bbq great for roasting marrshamallows. List of upgrades include windows 02, roof 17, fence 18, furnace and humidifier 22, double door entry 23, sealed driveway Aug 25 and much more. This home is shown with pride nothing gone unnoticed. A great place to call home. (id:63267)
Home overview
- Cooling Central air conditioning
- Heat source Natural gas
- Heat type Forced air
- Sewer/ septic Sanitary sewer
- # total stories 2
- Fencing Fully fenced, fenced yard
- # parking spaces 6
- Has garage (y/n) Yes
- # full baths 3
- # half baths 1
- # total bathrooms 4.0
- # of above grade bedrooms 4
- Flooring Vinyl, cushion/lino/vinyl, concrete, ceramic, hardwood
- Has fireplace (y/n) Yes
- Community features Community centre
- Subdivision Southgate
- Lot desc Landscaped
- Lot size (acres) 0.0
- Listing # W12401515
- Property sub type Single family residence
- Status Active
- Pantry 6.33m X 1.21m
Level: Basement - 4th bedroom 4.07m X 3.5m
Level: Basement - Kitchen 3.65m X 3.35m
Level: Basement - Recreational room / games room 7.31m X 3.77m
Level: Basement - Kitchen 3.47m X 2.56m
Level: Main - Family room 5.12m X 3.35m
Level: Main - Eating area 2.86m X 2.56m
Level: Main - Dining room 3.47m X 3.04m
Level: Main - Living room 4.2m X 3.96m
Level: Main - Primary bedroom 5.3m X 3.59m
Level: Upper - 2nd bedroom 3.47m X 3.47m
Level: Upper - 3rd bedroom 2.98m X 2.86m
Level: Upper
- Listing source url Https://www.realtor.ca/real-estate/28858259/40-finsbury-drive-brampton-southgate-southgate
- Listing type identifier Idx

$-2,560
/ Month

