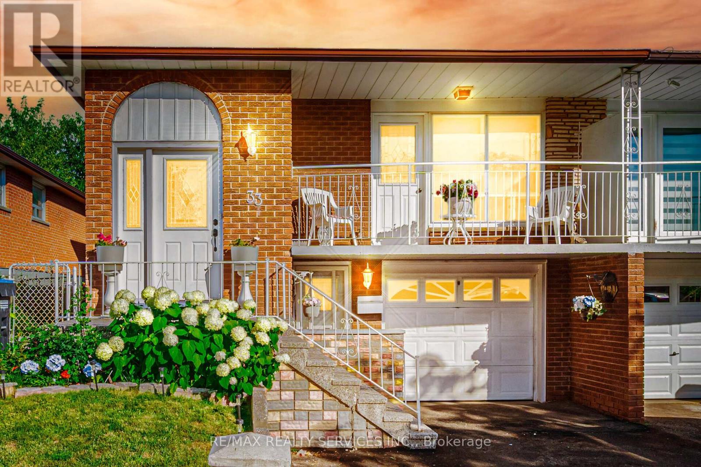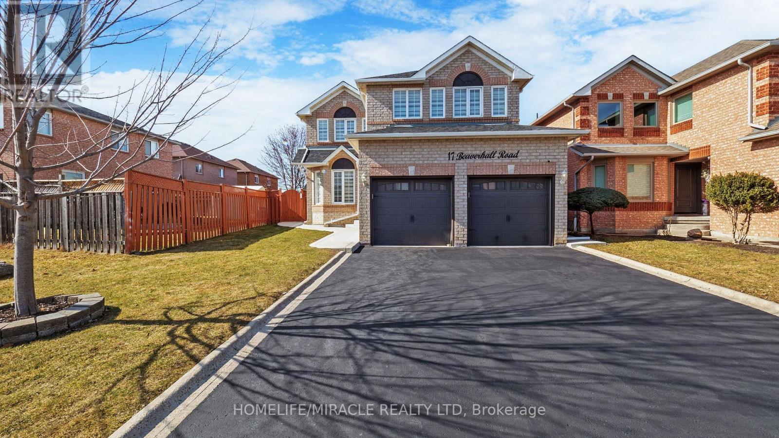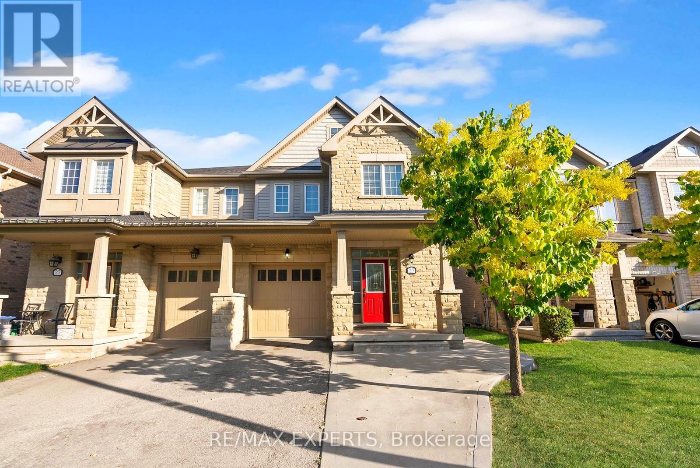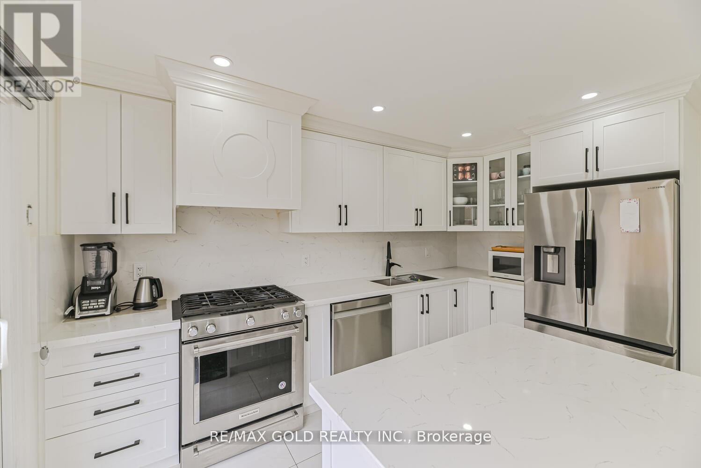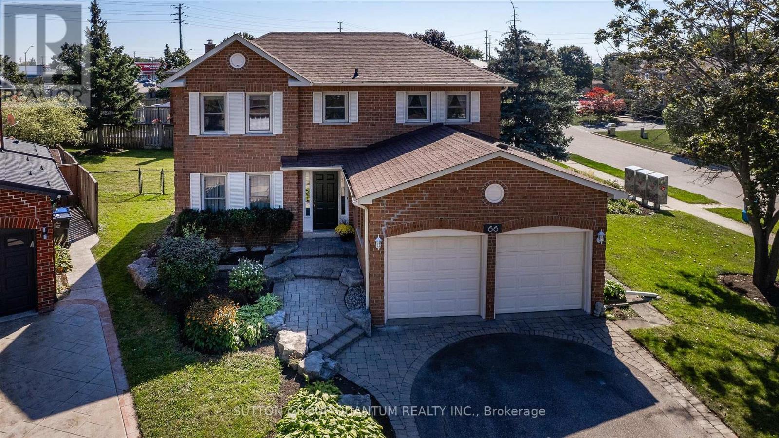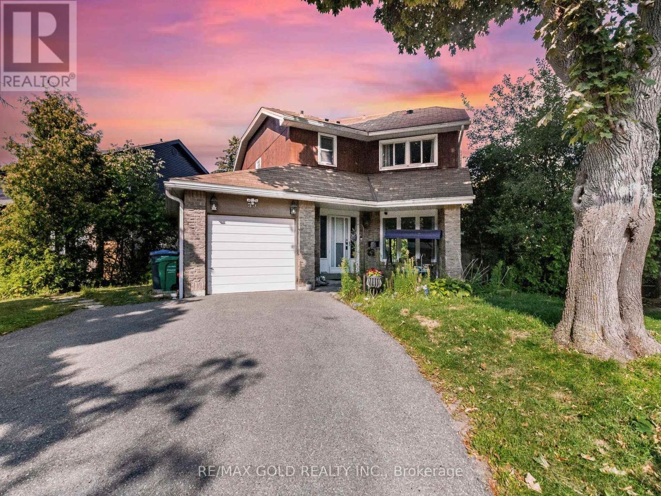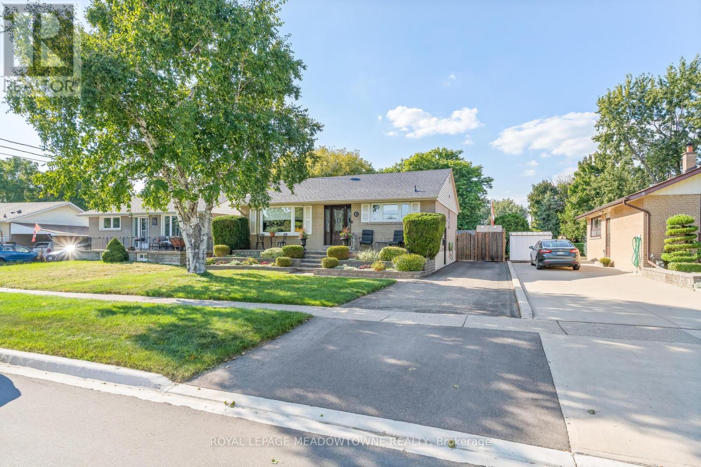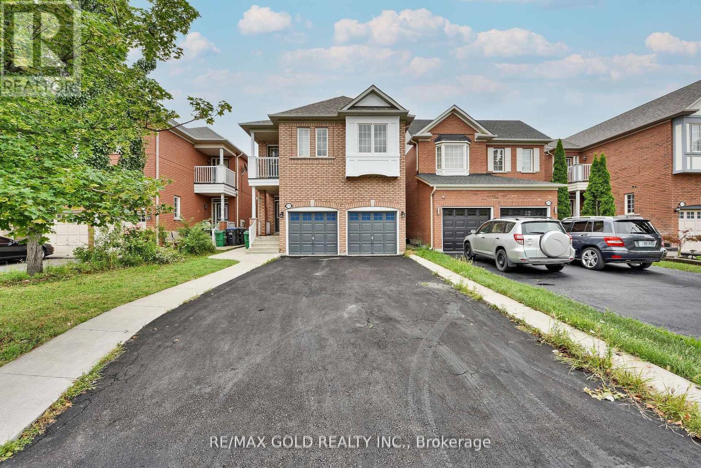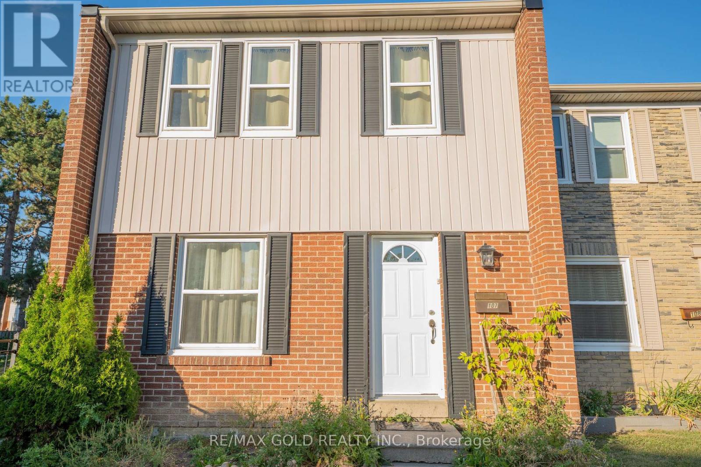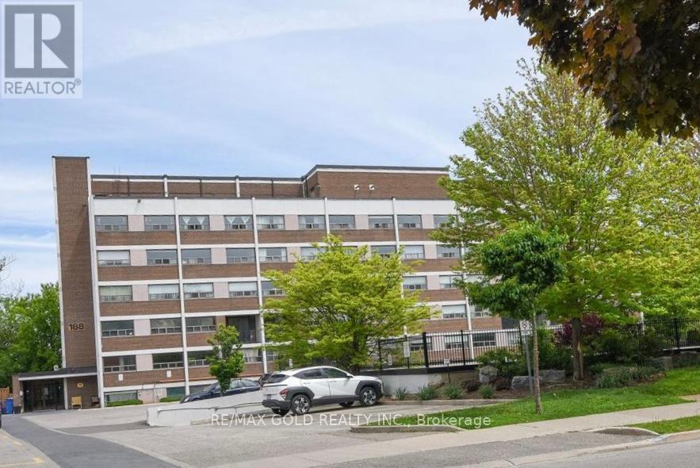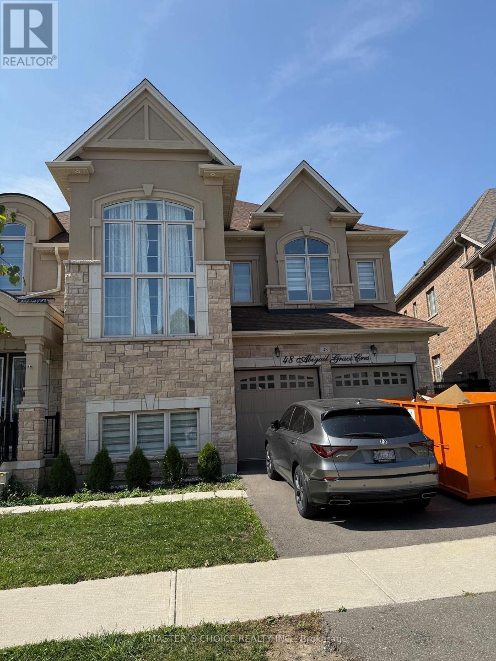- Houseful
- ON
- Brampton
- Fletchers West
- 40 Herkes Dr
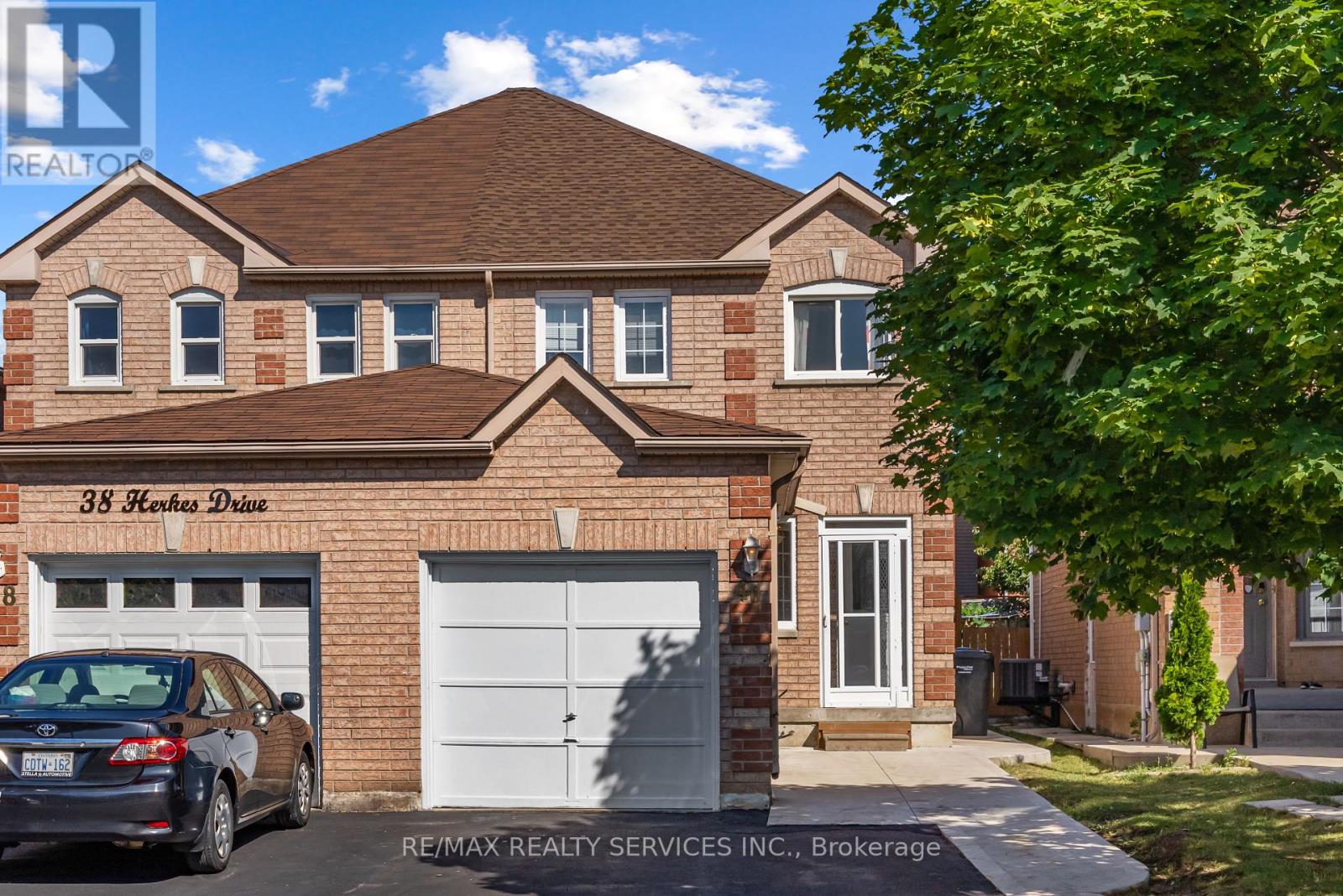
Highlights
Description
- Time on Housefulnew 3 hours
- Property typeSingle family
- Neighbourhood
- Median school Score
- Mortgage payment
Welcome to 40 Herkes Drive - A Turn-Key Gem in Brampton's Desirable Fletcher's Valley! Step into this beautifully renovated home where modern elegance meets everyday functionality. This sun-filled residence offers a seamless open-concept layout ideal for family living and entertaining. The home boasts brand-new laminate and ceramic flooring, refinished oak staircase with sleek iron pickets, and fresh paint throughout, giving it a truly move-in-ready feel. The heart of the home-the kitchen-has been completely updated with quartz countertops, stylish cabinetry, and a centre island, perfect for casual dining or entertaining. Upstairs, the spacious primary bedroom features two closets and a spa-inspired 3-piece ensuite-a rare luxury at this price point. The secondary bedrooms are generously sized and share a modern, updated bathroom. Enjoy a low-maintenance backyard with a concrete patio, perfect for BBQs, kids, or pets. The finished basement includes a full bathroom and offers endless possibilities-whether as a future in-law suite, a rec room, or an income-generating rental. Situated just minutes from highly-rated schools, scenic parks and trails, and easy access to Hwy 407 & 401, this home is ideal for growing families, professionals, or savvy investors. (id:63267)
Home overview
- Cooling Central air conditioning
- Heat source Natural gas
- Heat type Forced air
- Sewer/ septic Sanitary sewer
- # total stories 2
- # parking spaces 3
- Has garage (y/n) Yes
- # full baths 3
- # half baths 1
- # total bathrooms 4.0
- # of above grade bedrooms 4
- Flooring Laminate, ceramic
- Subdivision Fletcher's west
- Lot size (acres) 0.0
- Listing # W12412838
- Property sub type Single family residence
- Status Active
- 2nd bedroom 2.62m X 4.26m
Level: 2nd - Primary bedroom 4.45m X 2.88m
Level: 2nd - 3rd bedroom 2.46m X 3.77m
Level: 2nd - Eating area 4.11m X 3.88m
Level: Basement - Sitting room 3.09m X 3.67m
Level: Basement - Kitchen 2.77m X 2.88m
Level: Main - Eating area 2.41m X 2.88m
Level: Main - Dining room 3.13m X 3.37m
Level: Main - Living room 5.18m X 3.64m
Level: Main
- Listing source url Https://www.realtor.ca/real-estate/28883098/40-herkes-drive-brampton-fletchers-west-fletchers-west
- Listing type identifier Idx

$-2,159
/ Month

