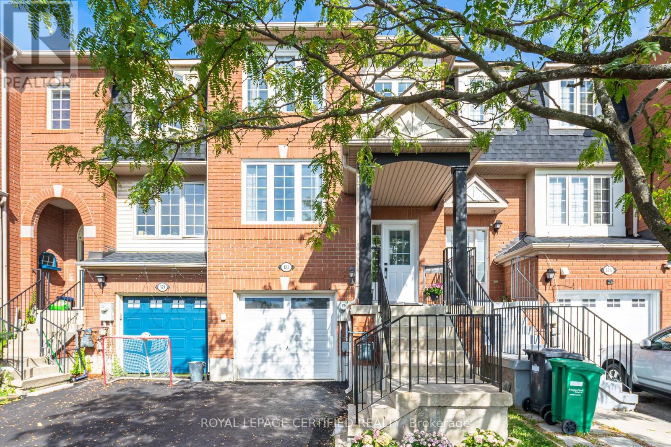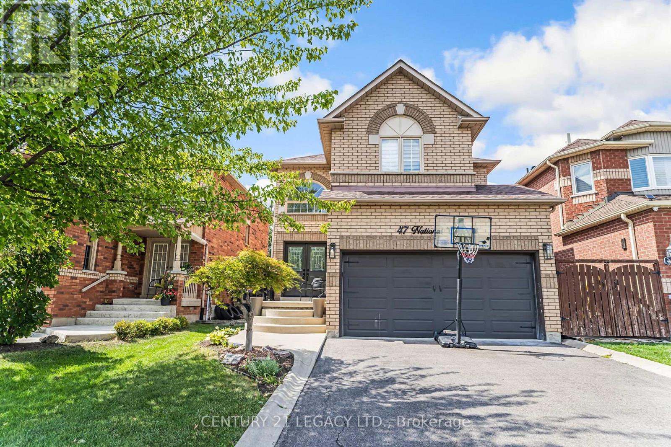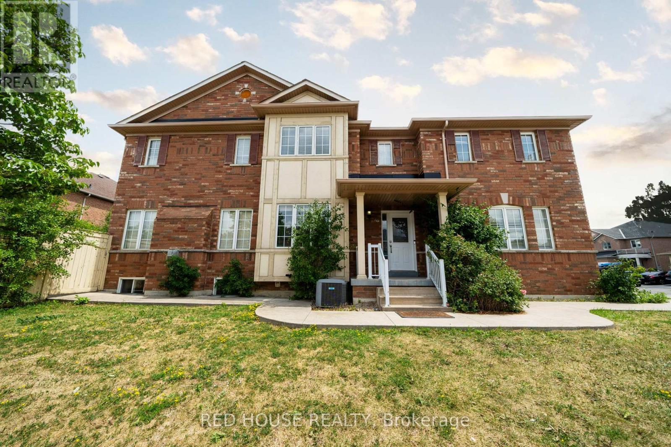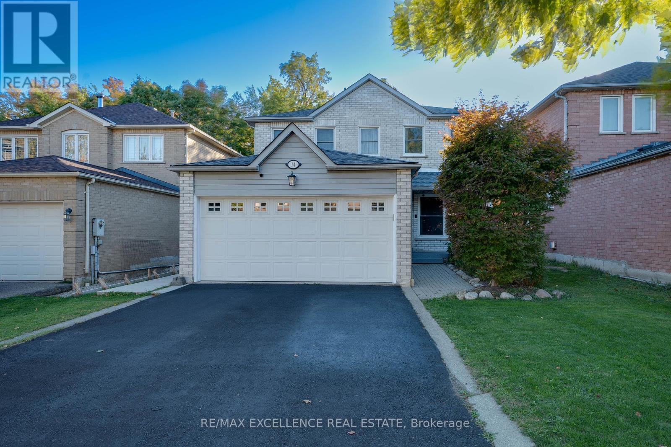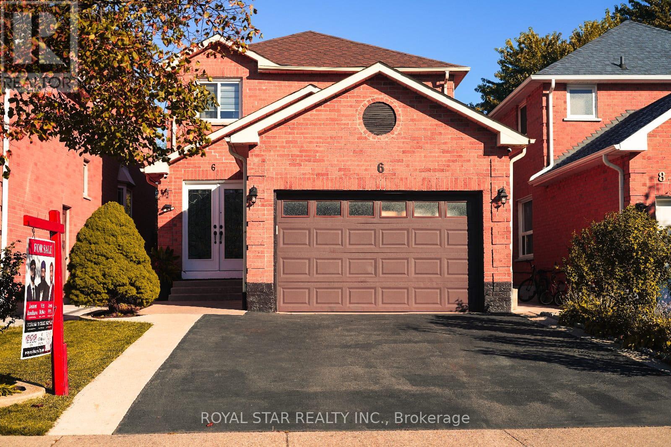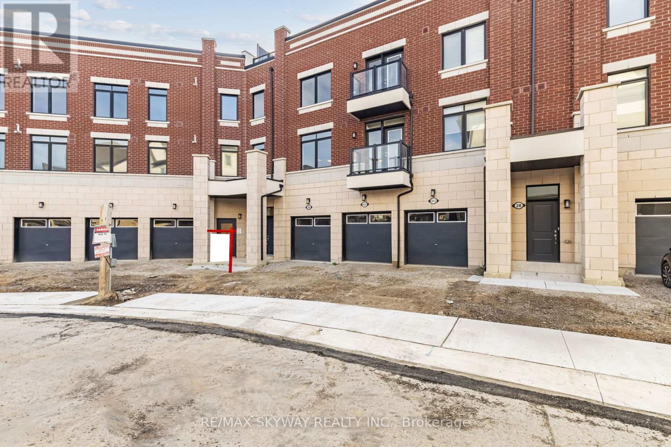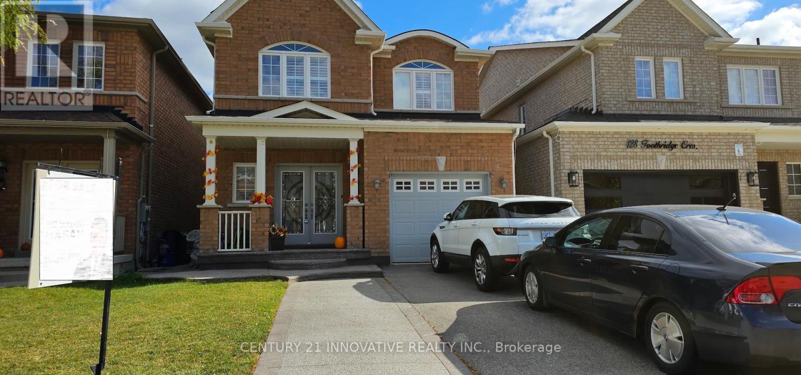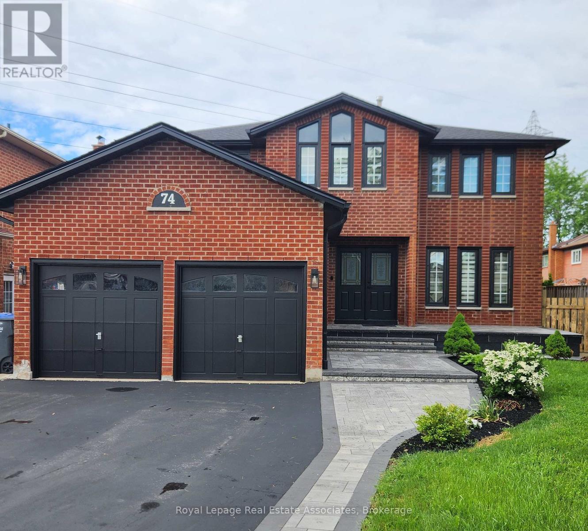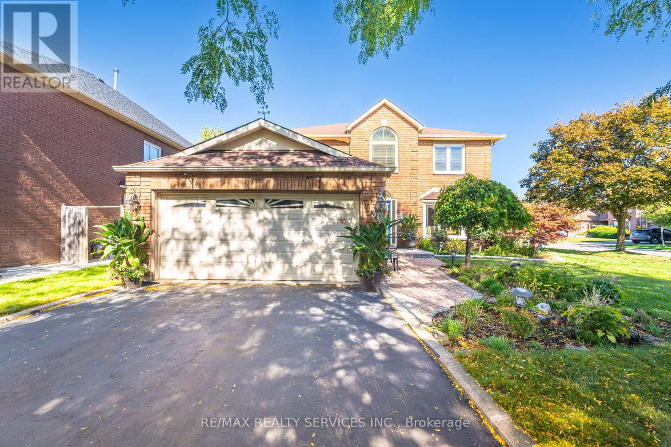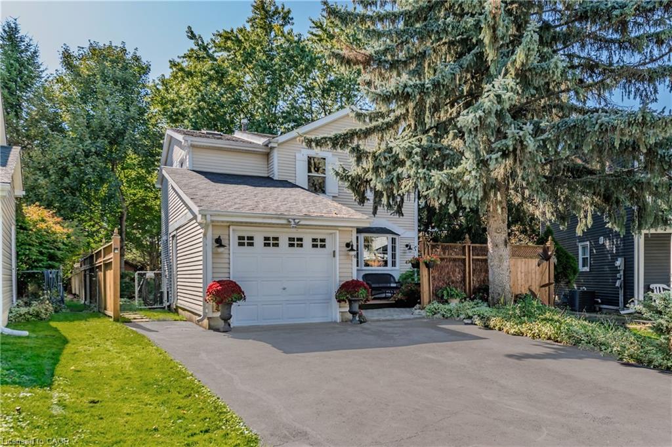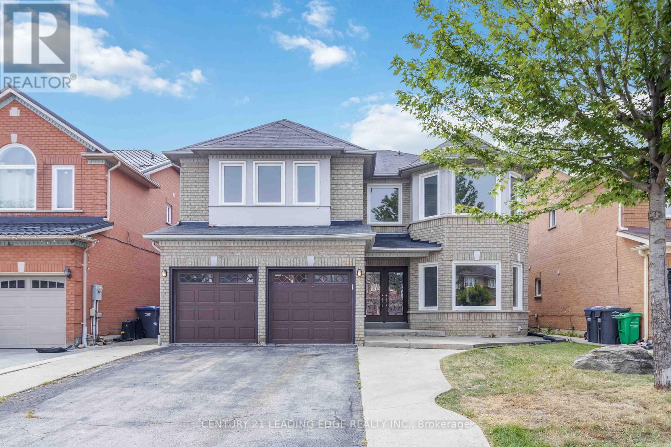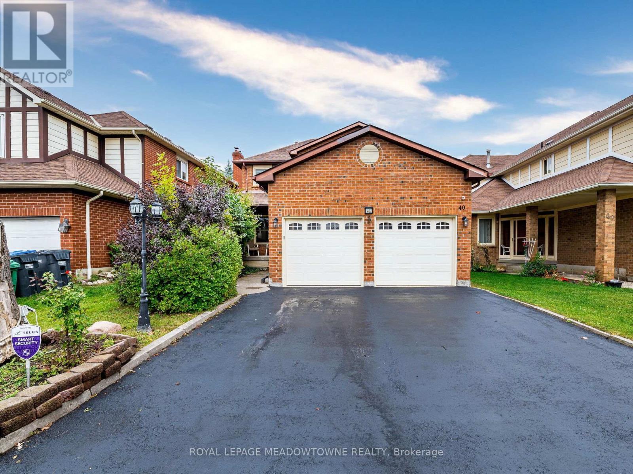
Highlights
Description
- Time on Houseful14 days
- Property typeSingle family
- Neighbourhood
- Median school Score
- Mortgage payment
Welcome to 40 Lord Simcoe, a spacious 4-bedroom, 3-bath family home awaiting your personal touch. Featuring a bright living/dining room, family room with wood-burning fireplace (as is), and a kitchen with backsplash, vinyl floors, and walkout to the deck. Main floor highlights include laminate flooring, 2 piece bath, laundry with garage access, and a welcoming front porch. The primary suite offers his-and-hers closets, a 4 piece ensuite with soaker tub, while all bedrooms are generously sized. Updates include windows (2017), furnace (2022), AC (2017, rental), and roof (within 10 yrs). The unfinished basement with cold cellar provides endless potential. Located in a sought-after Brampton neighbourhood close to parks, schools, shopping, and transit this home is the perfect opportunity to make it your own. (id:63267)
Home overview
- Cooling Central air conditioning
- Heat source Natural gas
- Heat type Forced air
- Sewer/ septic Sanitary sewer
- # total stories 2
- # parking spaces 6
- Has garage (y/n) Yes
- # full baths 2
- # half baths 1
- # total bathrooms 3.0
- # of above grade bedrooms 4
- Flooring Carpeted, vinyl, laminate
- Subdivision Westgate
- Directions 1557452
- Lot size (acres) 0.0
- Listing # W12428351
- Property sub type Single family residence
- Status Active
- Primary bedroom 2.19m X 3.71m
Level: 2nd - 3rd bedroom 4.47m X 3.15m
Level: 2nd - 2nd bedroom 3.63m X 3.14m
Level: 2nd - 4th bedroom 3.52m X 3.25m
Level: 2nd - Dining room 3.69m X 2.76m
Level: Main - Eating area 2.82m X 3.75m
Level: Main - Kitchen 2.38m X 2.88m
Level: Main - Living room 4.36m X 3.22m
Level: Main - Family room 4.65m X 3.15m
Level: Main
- Listing source url Https://www.realtor.ca/real-estate/28916780/40-lord-simcoe-drive-brampton-westgate-westgate
- Listing type identifier Idx

$-2,400
/ Month

