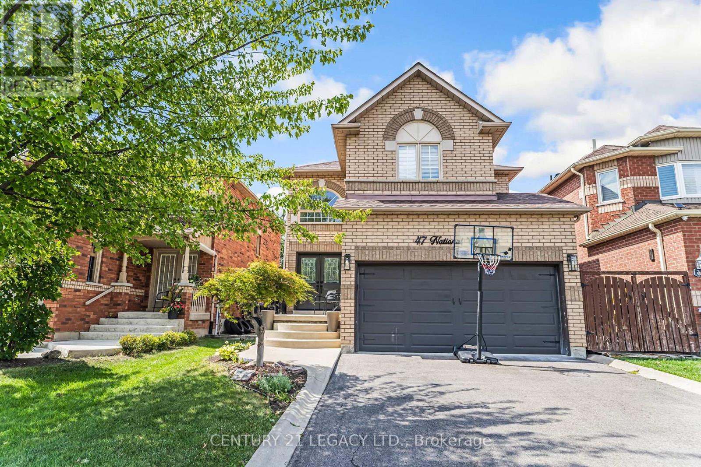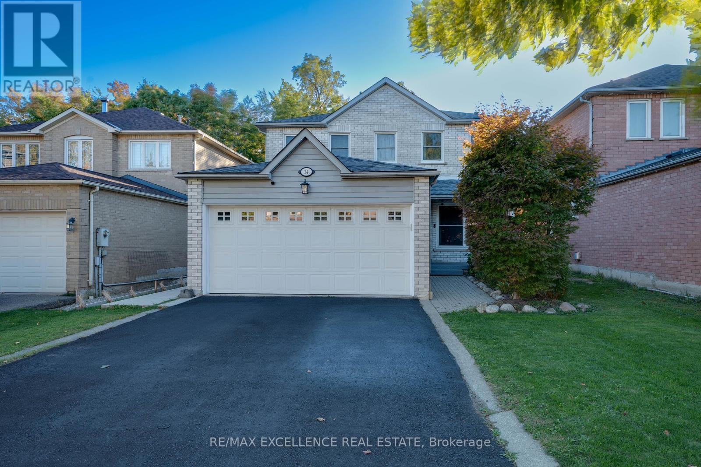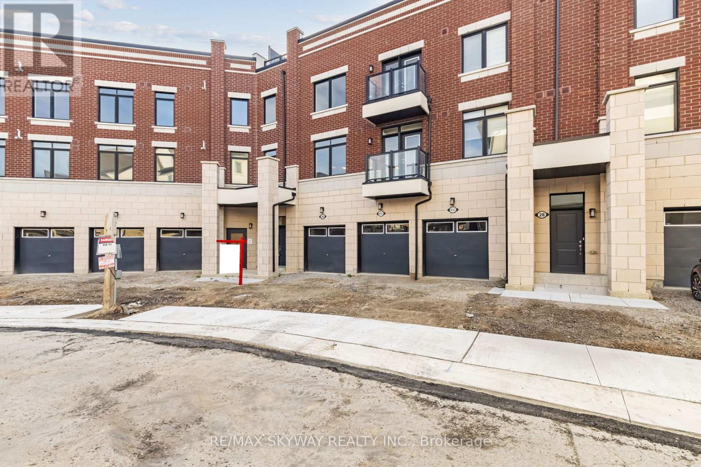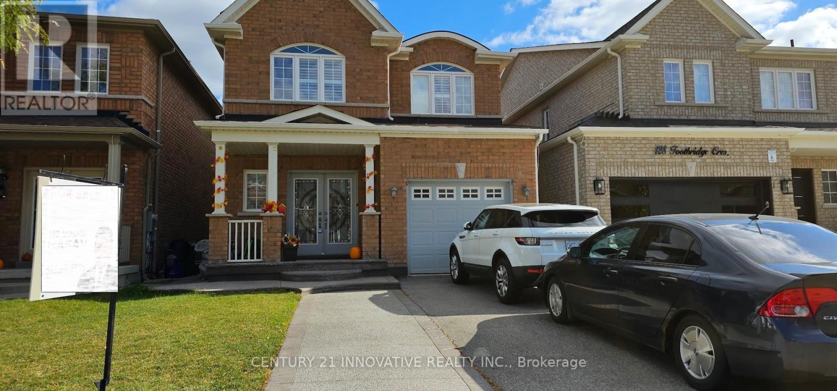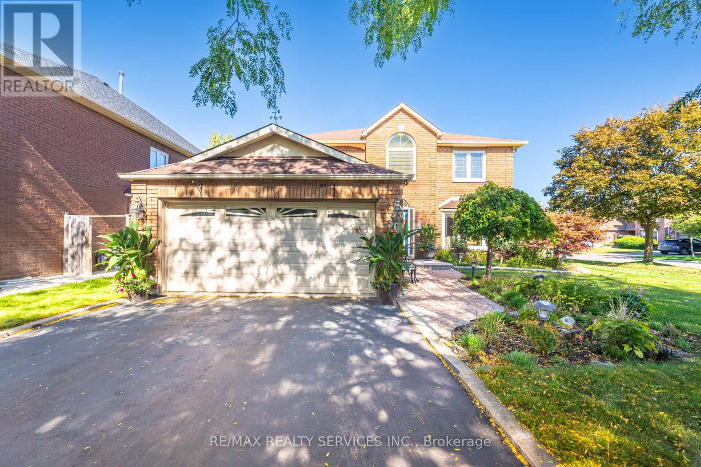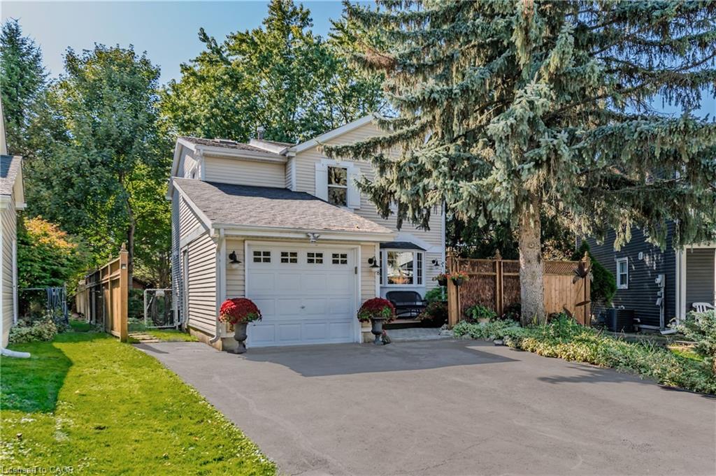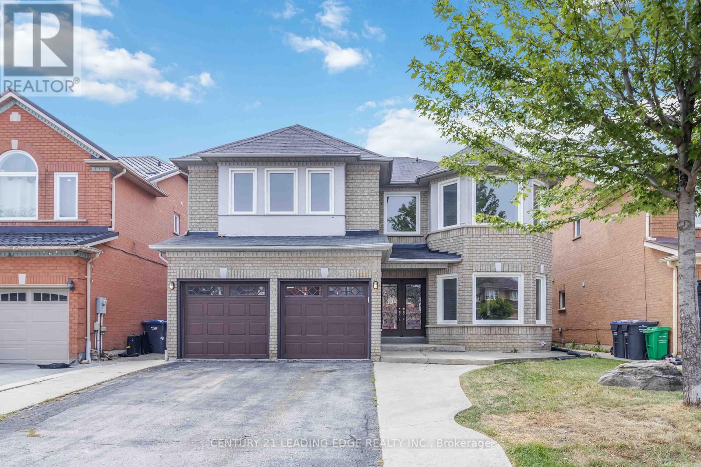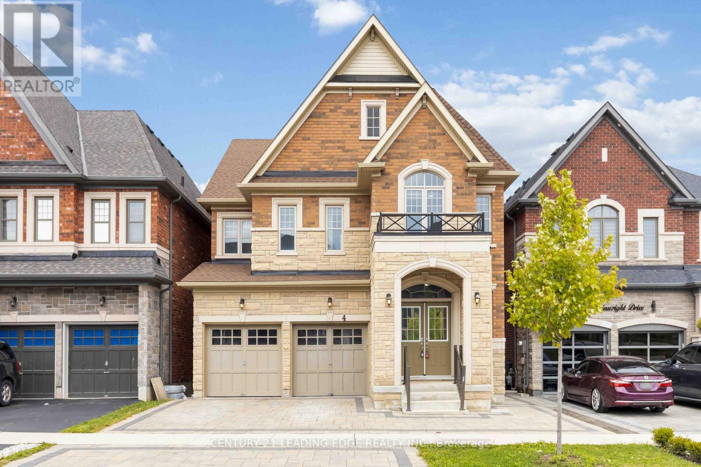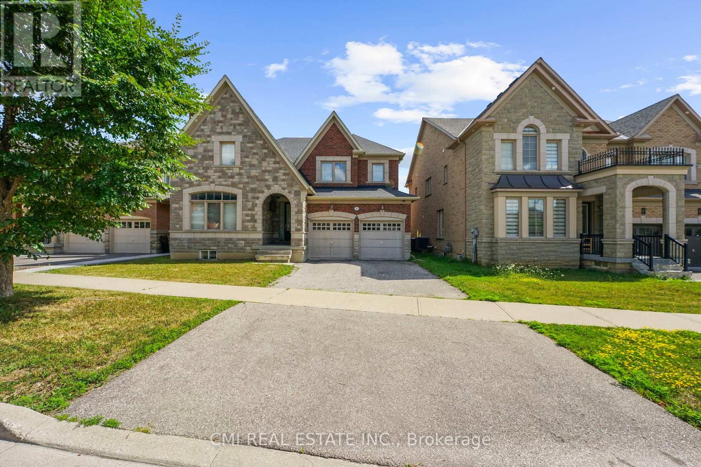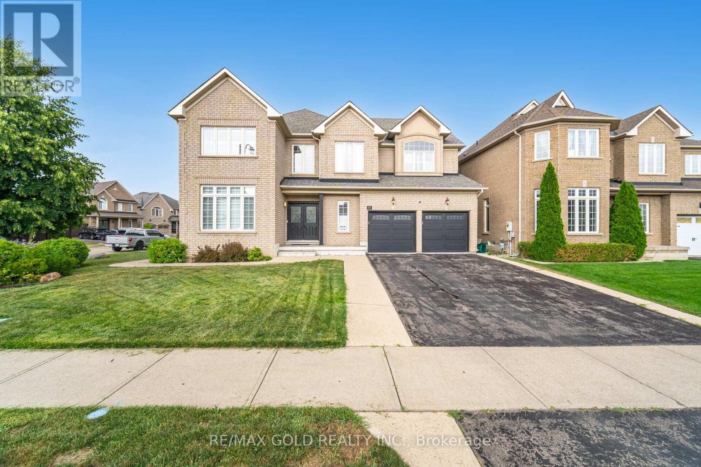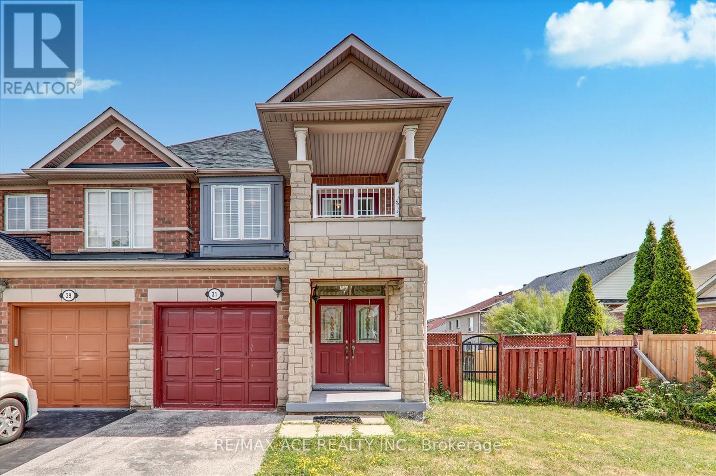- Houseful
- ON
- Brampton
- Sandringham-Wellington
- 40 Peach Dr
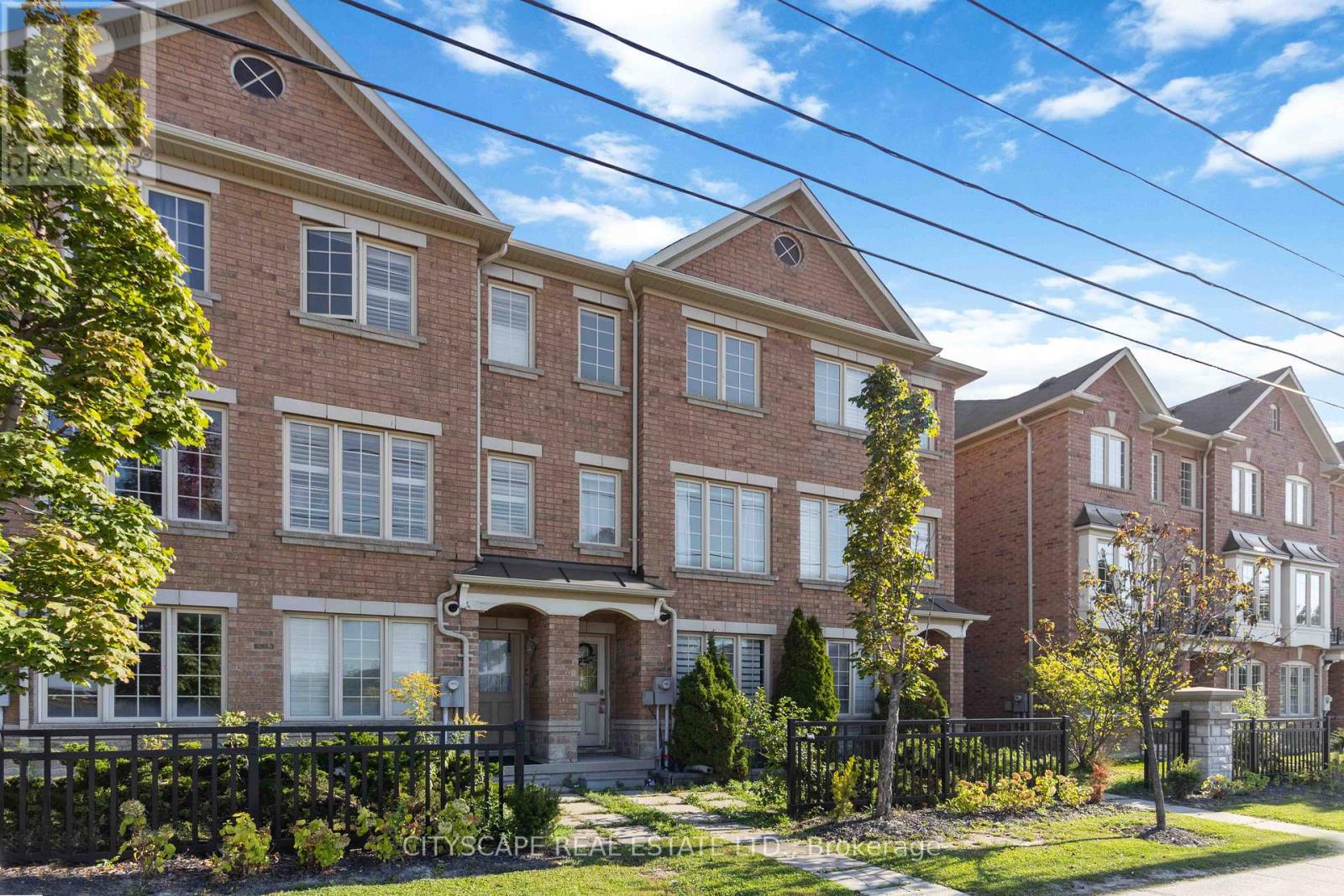
Highlights
Description
- Time on Housefulnew 2 days
- Property typeSingle family
- Neighbourhood
- Median school Score
- Mortgage payment
Step into comfort and style with this beautifully maintained townhome that checks all the boxes for first-time buyers. Featuring three spacious bedrooms and three full bathrooms, this home offers the perfect blend of functionality and elegance. Highlights: Bright, open-concept living and dining area ideal for entertaining, Modern kitchen with sleek finishes and ample storage, Primary suite with private ensuite and generous closet space, Two additional bedrooms perfect for family, guests, or a home office, Private outdoor space for relaxing or hosting summer BBQs, Attached garage and additional parking, Located in a friendly, well-kept community close to schools, parks, shopping, and transit, this townhome offers the convenience of urban living with the charm of a quiet neighborhood. Whether you're starting your homeownership journey or looking for a smart investment, this property is move-in ready and full of potential. Amazing Energy Star Certified Townhome! 2 Great Size Bdrms Each With Ensuite + 3rd Bdrm/Den on the main floor ! Open Concept! Modern Kit W/Pantry, Brkfst Area, S/S Appls & Granite Counters! W/O To Deck Too! Close To Schools, Shopping & Hwy 410! (id:63267)
Home overview
- Cooling Central air conditioning
- Heat source Natural gas
- Heat type Forced air
- Sewer/ septic Sanitary sewer
- # total stories 3
- # parking spaces 2
- Has garage (y/n) Yes
- # full baths 3
- # total bathrooms 3.0
- # of above grade bedrooms 3
- Flooring Laminate, ceramic
- Subdivision Sandringham-wellington
- Lot size (acres) 0.0
- Listing # W12451812
- Property sub type Single family residence
- Status Active
- Dining room 3.66m X 3m
Level: 2nd - Eating area 3.65m X 3.65m
Level: 2nd - Kitchen 3.65m X 3.65m
Level: 2nd - Living room 3.66m X 3.1m
Level: 2nd - Primary bedroom 3.65m X 3.65m
Level: 3rd - 2nd bedroom 3.65m X 3.4m
Level: 3rd - Bedroom 2.8m X 2.2m
Level: Ground
- Listing source url Https://www.realtor.ca/real-estate/28966497/40-peach-drive-brampton-sandringham-wellington-sandringham-wellington
- Listing type identifier Idx

$-1,997
/ Month

