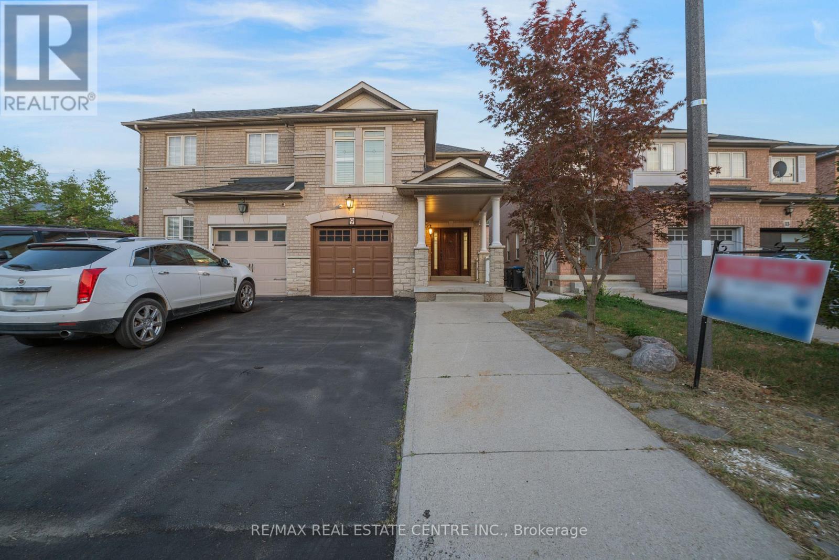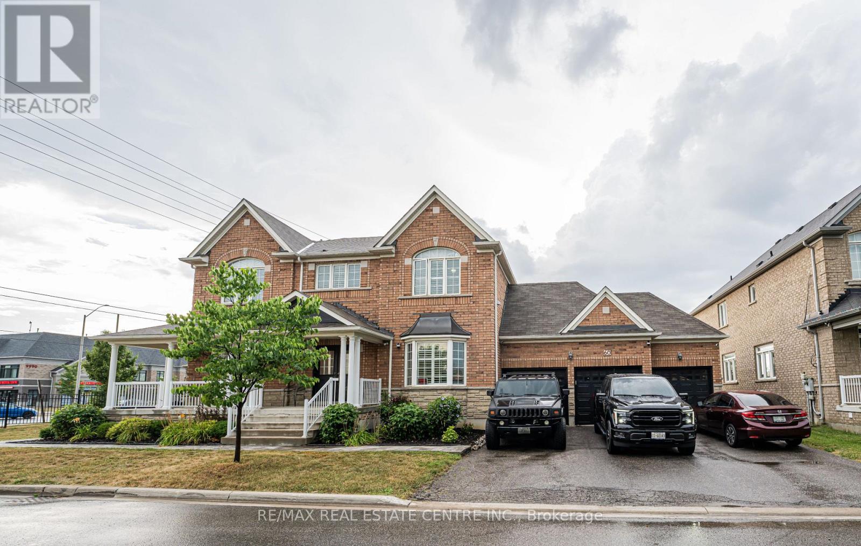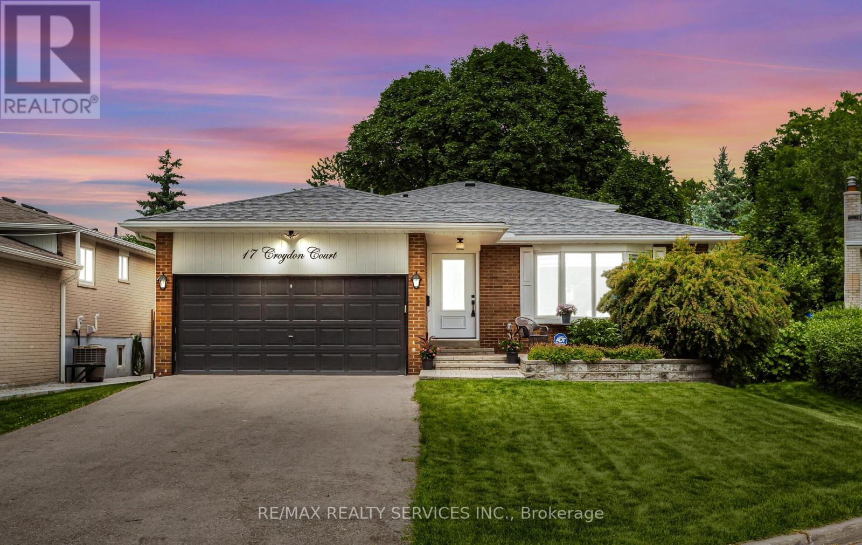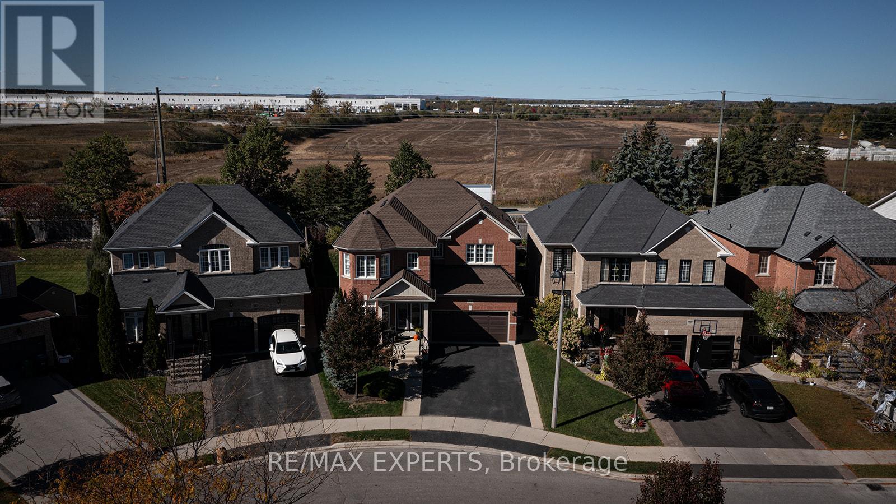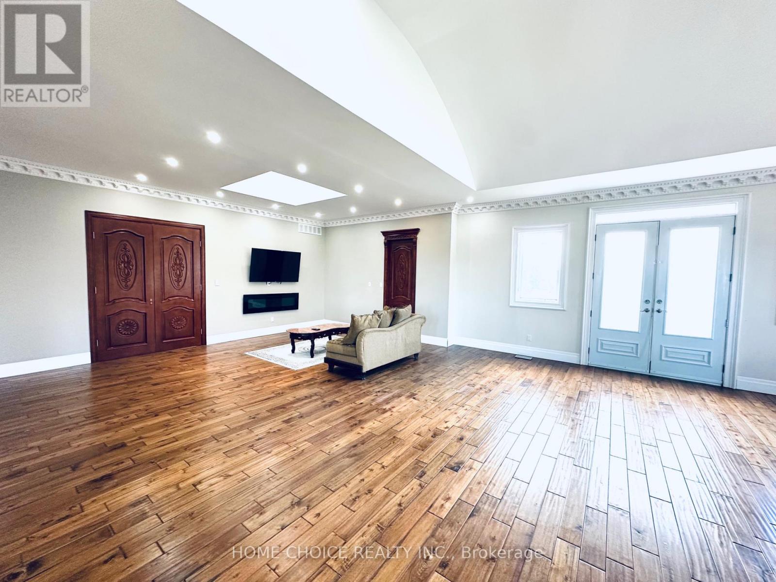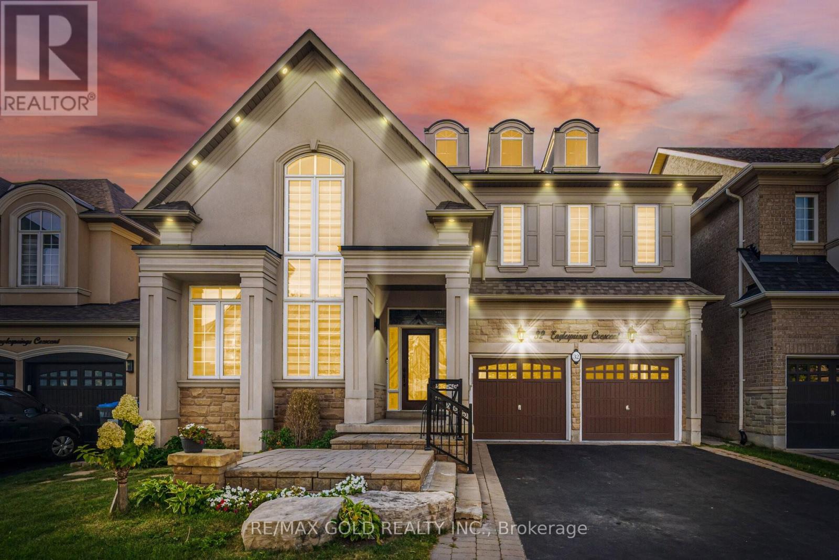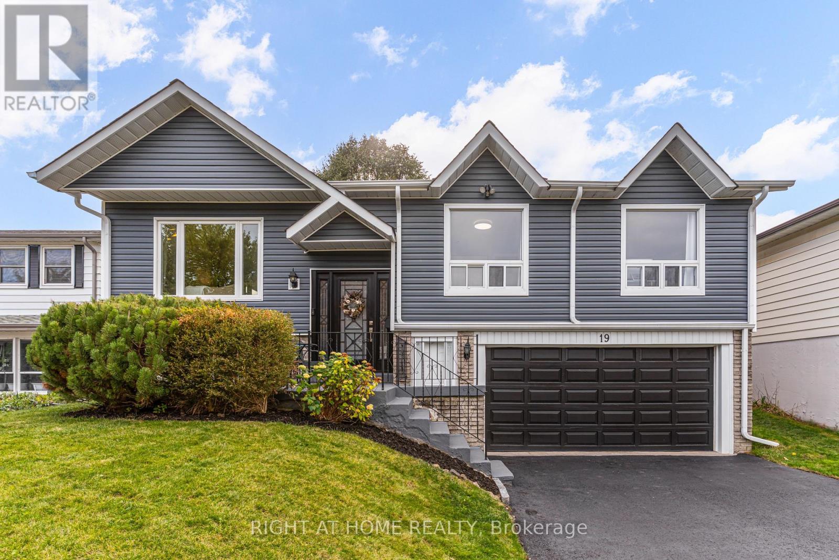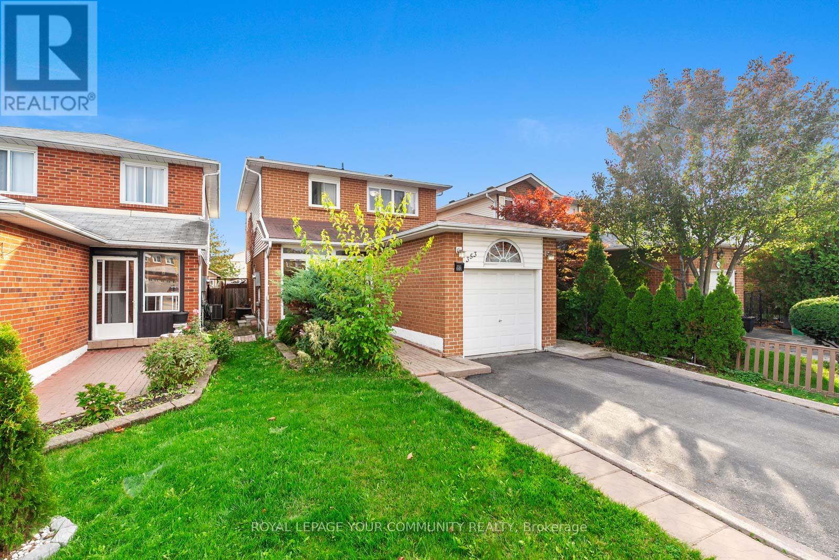- Houseful
- ON
- Brampton
- Toronto Gore Rural Estate
- 40 Quintette Close
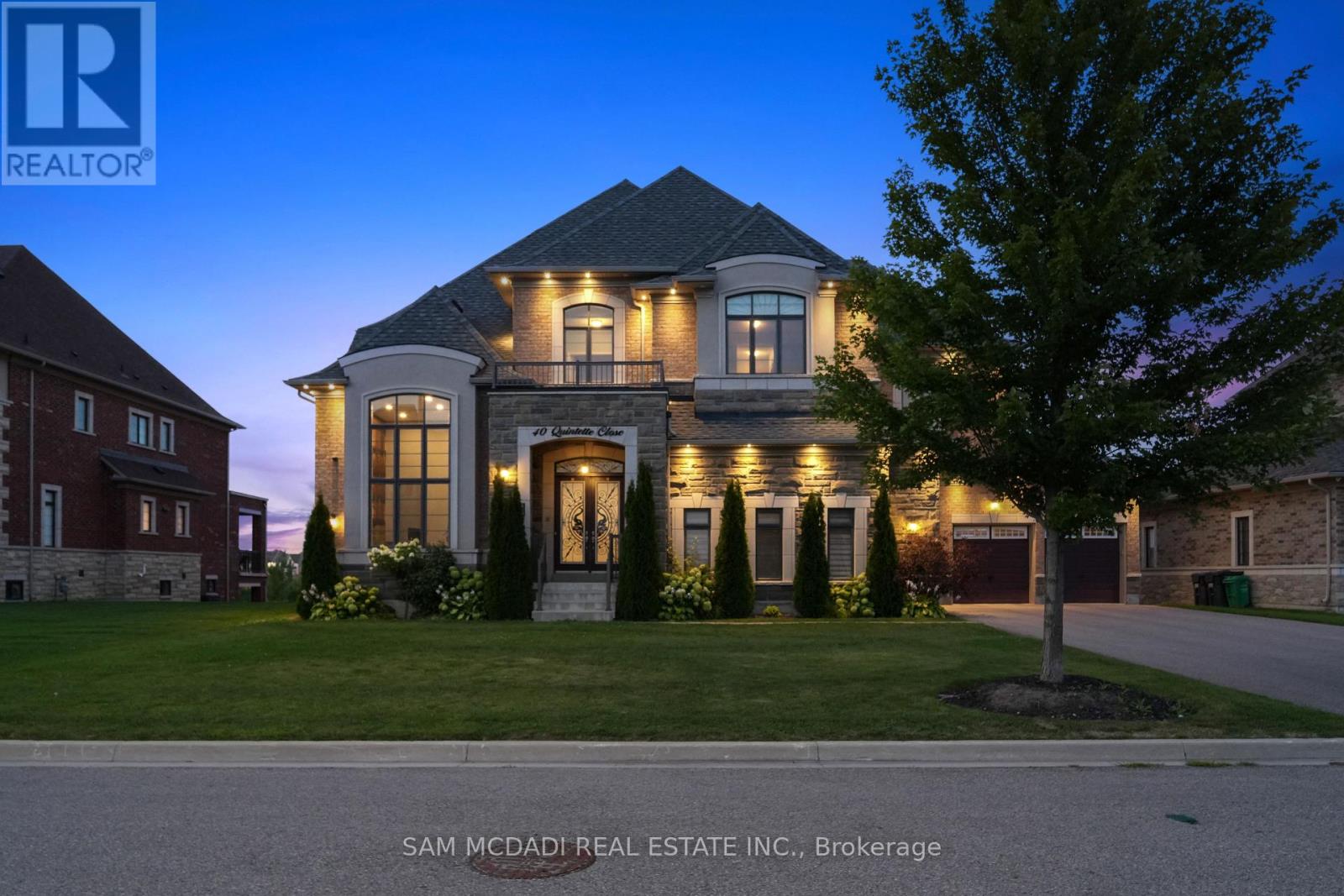
Highlights
Description
- Time on Houseful52 days
- Property typeSingle family
- Neighbourhood
- Median school Score
- Mortgage payment
Set in Brampton's coveted Toronto Gore Estates, this bespoke residence offers over 9,000 SF of refined living space on a quiet cul-de-sac, backing onto a tranquil pond. With 6-bedrooms and 8-bathrooms, this home is impressive as it is functional. A dramatic open-to-above foyer with a sweeping staircase and 11-ft tray ceilings sets the tone. Step inside the chef's kitchen featuring quartz counters, walk-in pantry, servery, premium built-in appliances, and an oversized island, flowing seamlessly into the breakfast area and opens out to the balcony, perfect for alfresco dining or entertaining all against a natural backdrop. Expansive formal living and dining rooms create a warm, elegant ambience, enhanced by hardwood floors, pot lights and oversized windows allowing natural light to filter in. A dedicated office adds work-from-home versatility, while the family room with a gas fireplace offers a cozy space for everyday living. A main floor guest suite with a 3-piece bath and a large closet provides privacy for visitors or extended family. Above, the Owner's suite is designed as a grand retreat. A spa-inspired ensuite with a Jacuzzi and walk-in glass shower invites relaxation, while a boutique-style walk-in-closet offers the feel of a personal dressing lounge. A sunlit den provides the perfect nook for reading or unwinding with the private balcony, making mornings tranquil and evenings unforgettable. Four additional bedrooms, each with an ensuite and custom walk-in closets, ensuring comfort and independence. A full laundry suite completes this level. The lower level spans nearly 3,000 SF with a separate entrance, ideal for a rec area, gym, theatre, or in-law suite. Outdoors, enjoy serene pond and greenbelt views offering rare privacy and serenity. Close to top-rated schools, conservation areas, and Brampton's best estate living, this exceptional home is designed for the most discerning buyers. Don't miss this offering! (id:63267)
Home overview
- Cooling Central air conditioning
- Heat source Natural gas
- Heat type Forced air
- Sewer/ septic Sanitary sewer
- # total stories 2
- # parking spaces 10
- Has garage (y/n) Yes
- # full baths 6
- # half baths 2
- # total bathrooms 8.0
- # of above grade bedrooms 6
- Flooring Hardwood
- Subdivision Toronto gore rural estate
- Lot desc Landscaped, lawn sprinkler
- Lot size (acres) 0.0
- Listing # W12370727
- Property sub type Single family residence
- Status Active
- Bedroom 4.6m X 3.84m
Level: 2nd - 4th bedroom 4.95m X 4.13m
Level: 2nd - Primary bedroom 4.87m X 10.28m
Level: 2nd - 3rd bedroom 5.02m X 5.18m
Level: 2nd - 5th bedroom 4.99m X 4.79m
Level: 2nd - Office 4.28m X 4.36m
Level: Main - Kitchen 5.51m X 4.76m
Level: Main - Dining room 4.29m X 6.08m
Level: Main - 2nd bedroom 2.82m X 4.99m
Level: Main - Living room 4.58m X 5.32m
Level: Main - Eating area 4.86m X 5.56m
Level: Main - Family room 5.05m X 6.43m
Level: Main
- Listing source url Https://www.realtor.ca/real-estate/28791784/40-quintette-close-brampton-toronto-gore-rural-estate-toronto-gore-rural-estate
- Listing type identifier Idx

$-9,836
/ Month





