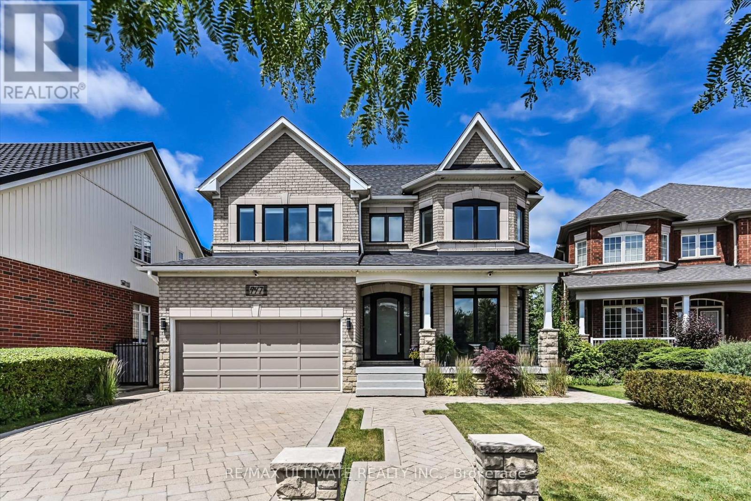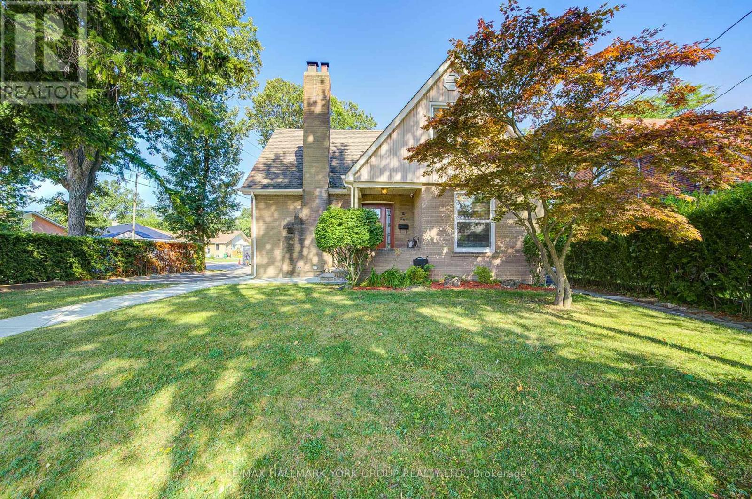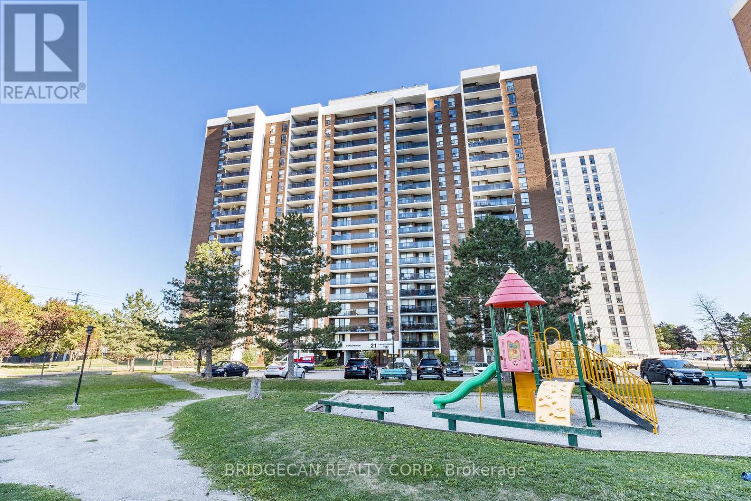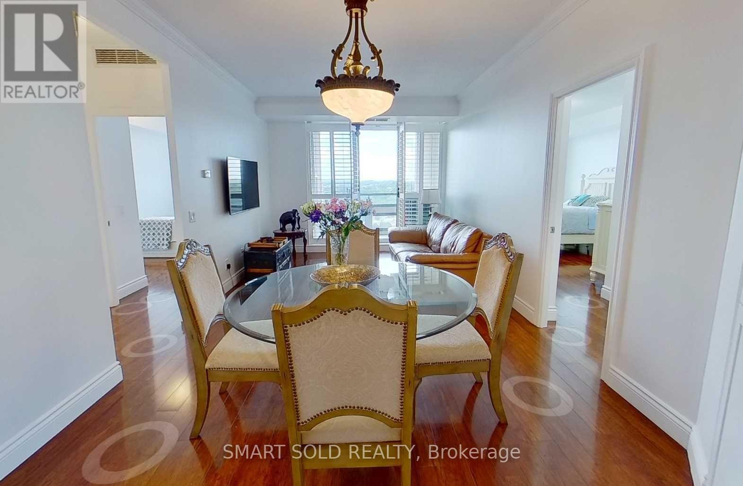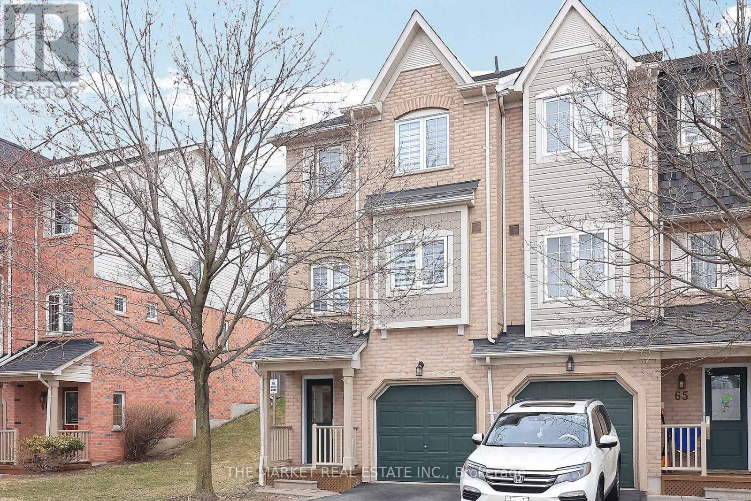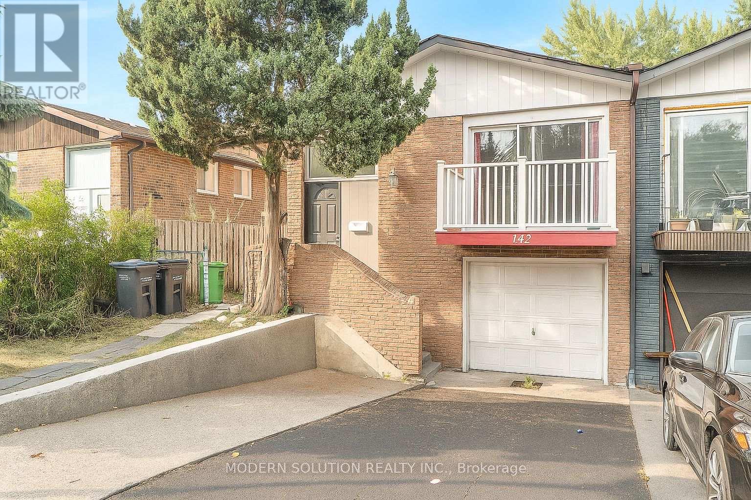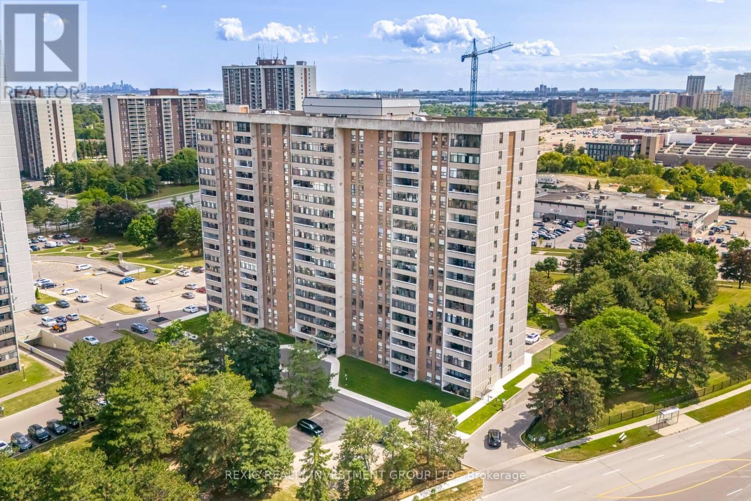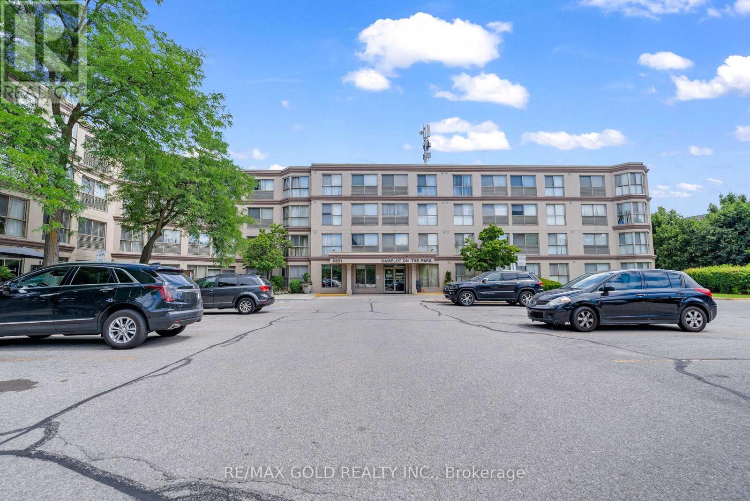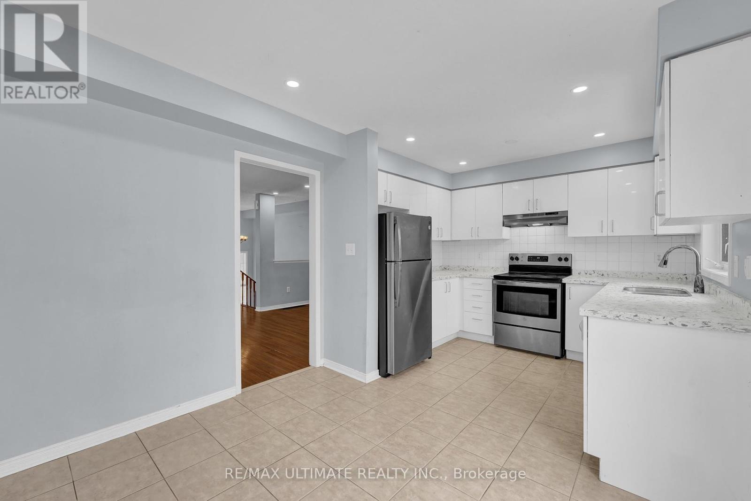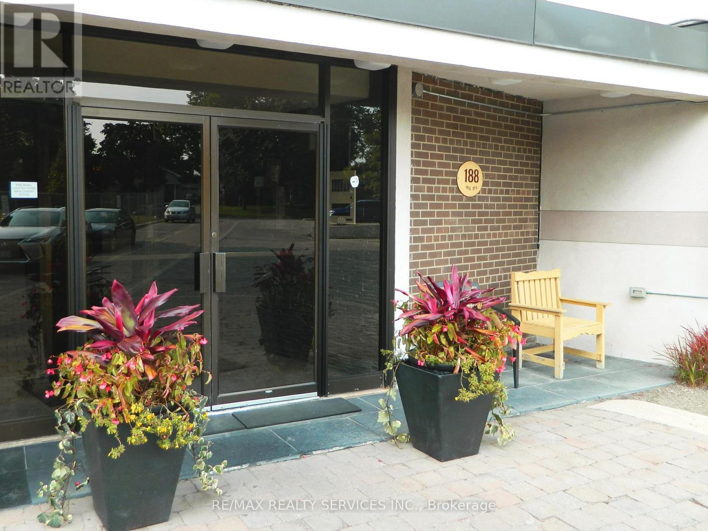- Houseful
- ON
- Brampton
- Fletchers Creek South
- 40 40 Stornwood Ct NE
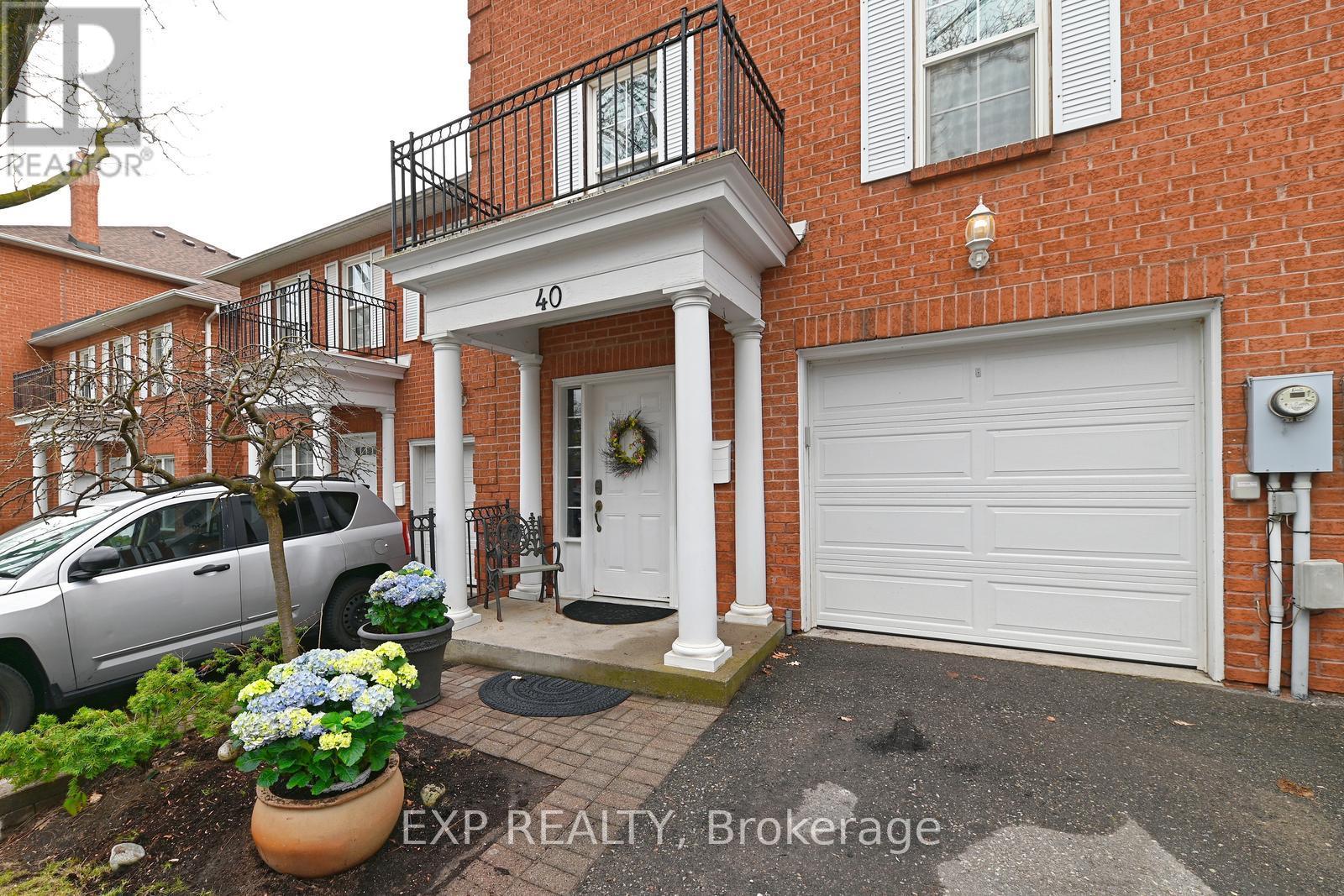
Highlights
Description
- Time on Housefulnew 4 hours
- Property typeSingle family
- Neighbourhood
- Median school Score
- Mortgage payment
Stunning Executive Townhome in very desirable Enclave of Fine Homes, definitely a "Must See" home, meticulously maintained, just move in and enjoy all it has to offer from Fully Upgraded Kitchen w/SS Appliances and a walk-out to the deck and patio, there is also Double French Doors from the kitchen to access the Gorgeous Formal Dining Room with Cathedral type ceiling. 2pce Powder Room is close by. The impressive extra large Living Room features Gas Fireplace with bookshelves and library seating area which overlooks the Dining room. The third level boasts 2 phenomenal bedrooms with an over-abundance of closet space, the Primary BR has a 5 piece en-suite with mirror doors leading to walk-in closet, 2nd oversized BR across the hall features loads of closet space and a lovely 4 piece en-suite ( this is a perfect retreat for guests). A 3rd BR w/his & hers closets is located on the lower level adjacent to the cozy recreation room, you'll also find a large utility room on this level w/stackable washer & dryer & laundry tub. There is ample room to add a washroom in this area if separate living accommodations is required for a teen or an in-law as the large welcoming front foyer offers access to both upper and lower levels. The garage has opener w/remote & key pad. (id:63267)
Home overview
- Cooling Central air conditioning
- Heat source Natural gas
- Heat type Forced air
- # total stories 3
- # parking spaces 2
- Has garage (y/n) Yes
- # full baths 2
- # half baths 1
- # total bathrooms 3.0
- # of above grade bedrooms 3
- Flooring Marble, hardwood, carpeted
- Has fireplace (y/n) Yes
- Community features Pet restrictions
- Subdivision Fletcher's creek south
- Directions 1829119
- Lot size (acres) 0.0
- Listing # W12464662
- Property sub type Single family residence
- Status Active
- Primary bedroom 5.26m X 4.88m
Level: 2nd - 2nd bedroom 4.86m X 3.69m
Level: 2nd - Utility 3.04m X 2.44m
Level: Lower - 3rd bedroom 3.64m X 3.04m
Level: Lower - Recreational room / games room 3.64m X 2.44m
Level: Lower - Foyer 2.44m X 3.04m
Level: Main - Dining room 5.56m X 3.62m
Level: Upper - Kitchen 5.26m X 2m
Level: Upper - Library 5.56m X 2m
Level: Upper - Kitchen 5.26m X 3.9m
Level: Upper - Living room 5.56m X 3.62m
Level: Upper
- Listing source url Https://www.realtor.ca/real-estate/28994859/40-40-stornwood-court-ne-brampton-fletchers-creek-south-fletchers-creek-south
- Listing type identifier Idx

$-1,624
/ Month

