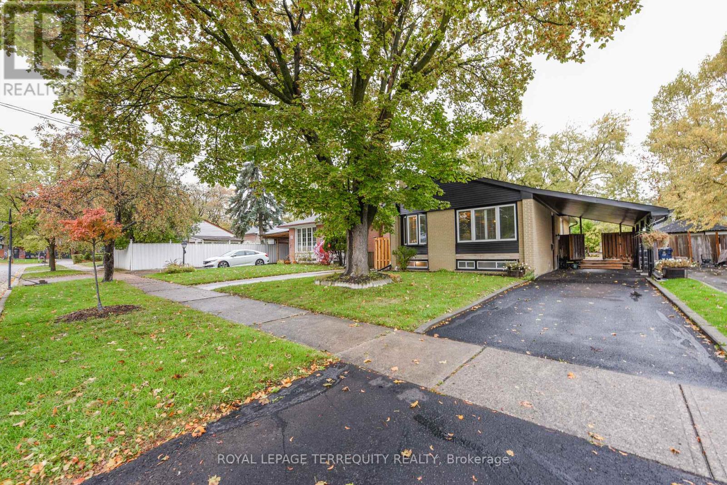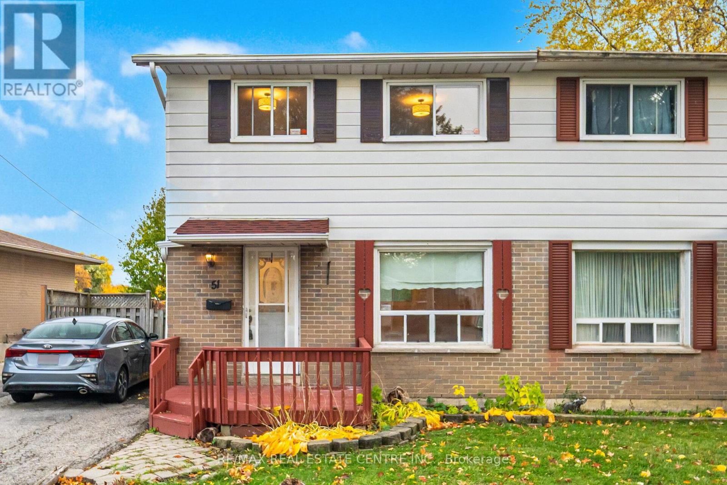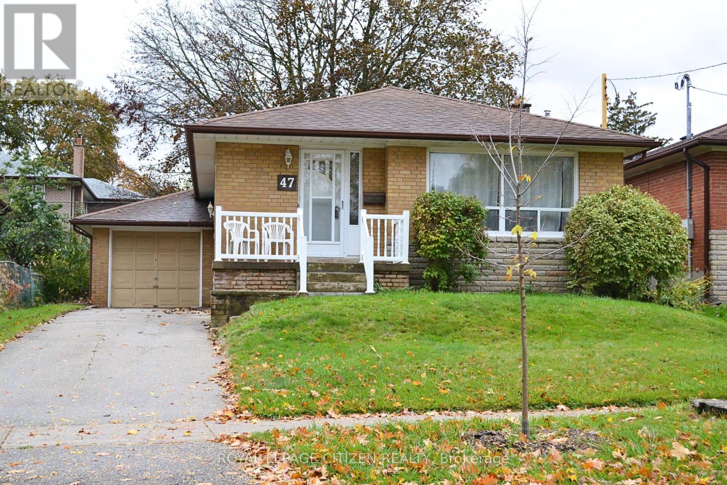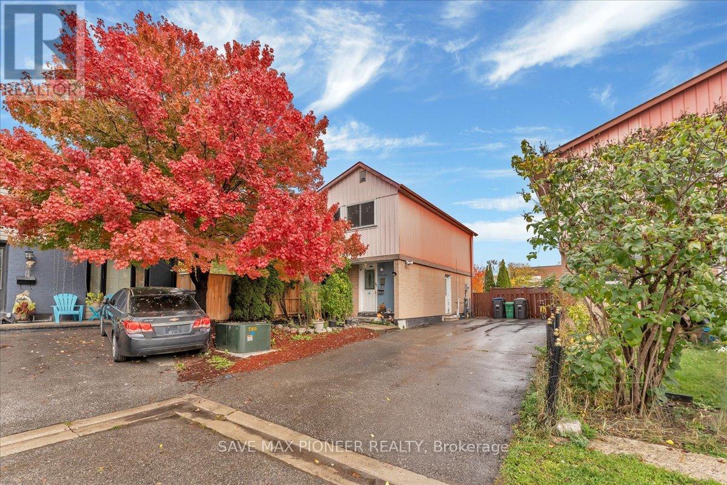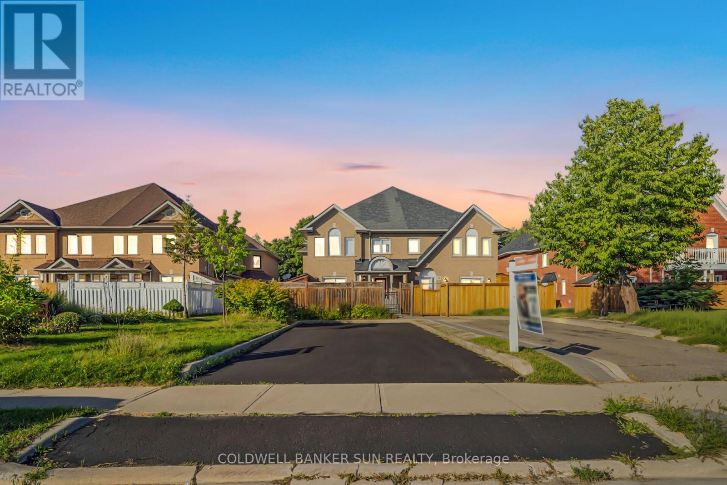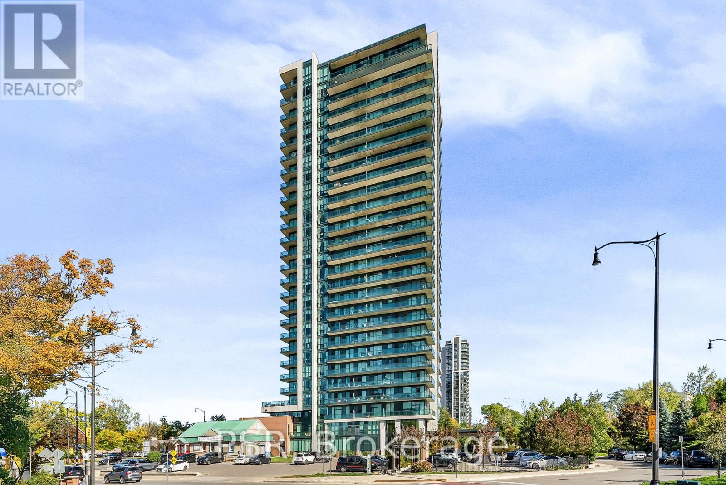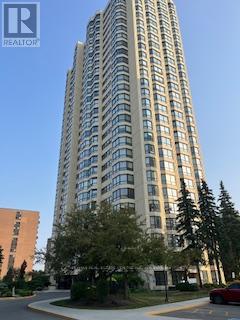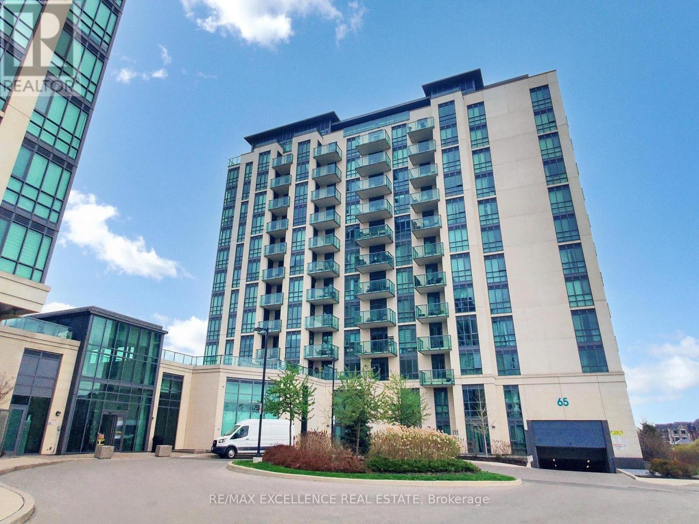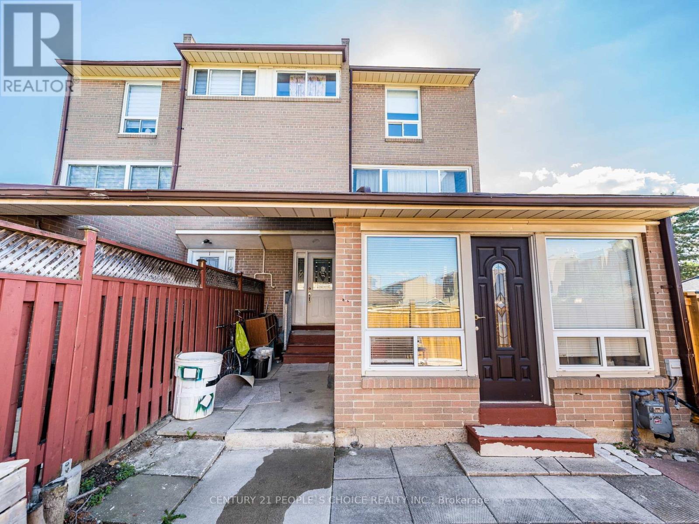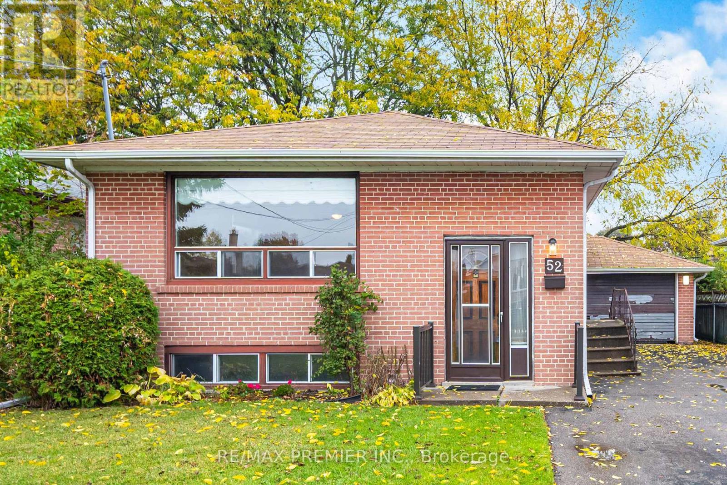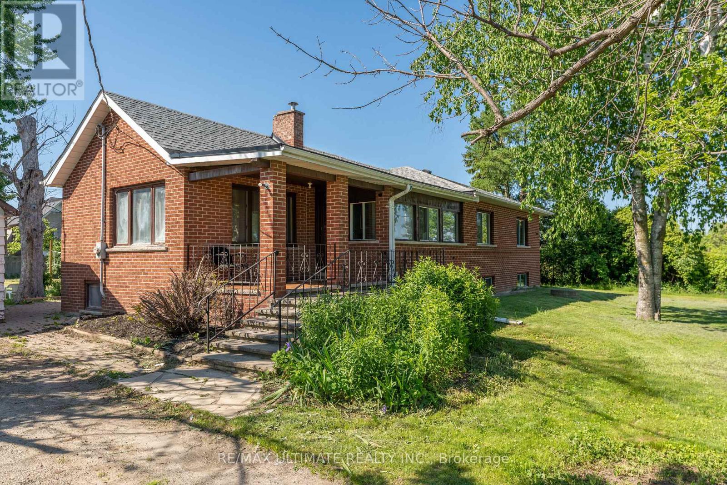
Highlights
Description
- Time on Housefulnew 4 hours
- Property typeSingle family
- StyleRaised bungalow
- Neighbourhood
- Median school Score
- Mortgage payment
Prime Development Opportunity - 4026 Ebenezer Rd, Brampton, ON. Outstanding transit-oriented medical or office development site ideally positioned at Ebenezer Rd & McVean Dr within the Queen St E rapid transit corridor study area. This rectangular parcel of approximately 20,350 sq. ft. (110 ft 185 ft) offers east exposure to a municipal stormwater pond providing a quiet, open edge and excellent design flexibility. Concept plans illustrate a four-story, ~28,800 sq. ft. mid-rise building with clinic at grade and professional offices above. The existing 4 - bedroom house is ideal for starting a medical practice, dental office, or other medical uses with some minor variance approval from the City. Situated along a rapidly evolving corridor, this is one of the few remaining development parcels on a main road in Brampton East, benefiting from municipal servicing availability, existing curb access, and favorable policy support for compact, mixed-use intensification. Ideal for allied health, diagnostics, pharmacy, wellness, or professional offices, this property offers a rare opportunity to secure a strategically located, future-ready site in a growing medical and commercial hub. All information subject to municipal and agency approvals; Buyer to verify zoning, servicing, and regulatory status independently. (id:63267)
Home overview
- Cooling Central air conditioning
- Heat source Oil
- Heat type Forced air
- Sewer/ septic Septic system
- # total stories 1
- # parking spaces 7
- Has garage (y/n) Yes
- # full baths 2
- # total bathrooms 2.0
- # of above grade bedrooms 6
- Flooring Carpeted, vinyl, laminate
- Subdivision Bram east
- Directions 2129736
- Lot size (acres) 0.0
- Listing # W12499316
- Property sub type Single family residence
- Status Active
- 5th bedroom 5.07m X 4.49m
Level: Lower - Bedroom 5.07m X 4.49m
Level: Lower - Foyer 4.26m X 2.43m
Level: Main - Dining room 2.31m X 2.13m
Level: Main - Living room 4.45m X 4.26m
Level: Main - Kitchen 3.35m X 2.62m
Level: Main - 2nd bedroom 4.57m X 3.05m
Level: Main - 3rd bedroom 3.35m X 3.35m
Level: Main - 4th bedroom 3.35m X 3.05m
Level: Main - Primary bedroom 4.75m X 3.65m
Level: Main
- Listing source url Https://www.realtor.ca/real-estate/29056811/4026-ebenezer-road-brampton-bram-east-bram-east
- Listing type identifier Idx

$-8,000
/ Month

