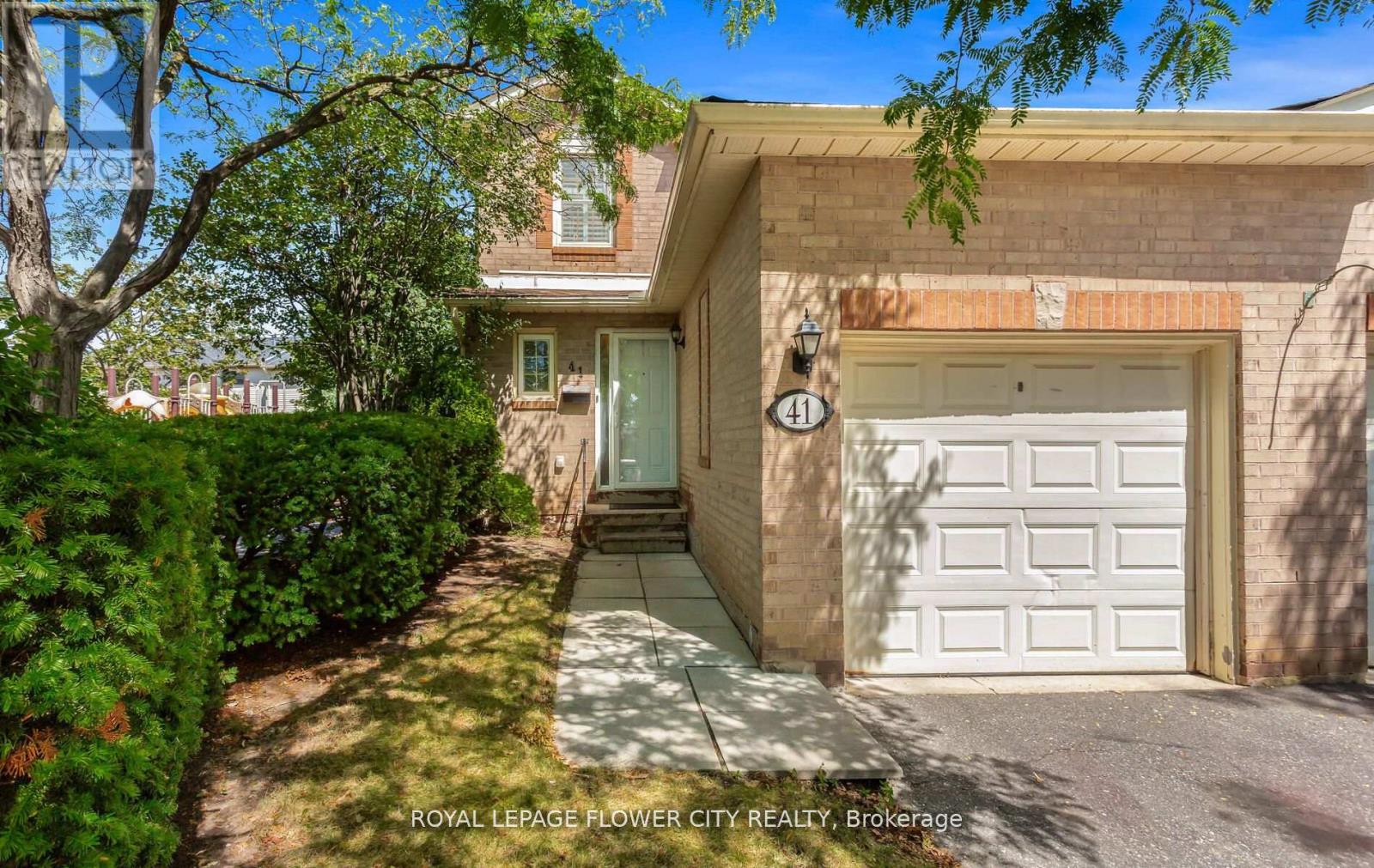- Houseful
- ON
- Brampton
- Norwood Park
- 41 Chipstead Ave

Highlights
Description
- Time on Houseful28 days
- Property typeSingle family
- Neighbourhood
- Median school Score
- Mortgage payment
Stunning End Unit Townhouse With Low Maintenance Fees. Ideal For First-Time Buyers, Downsizers, Or Savvy Investors! This Beautifully Maintained 3-Bedroom, 3-Bathroom Home Offers A Bright, Open-Concept Layout With The Feel Of A Semi. Enjoy A Modern Re modelled Kitchen With Updated Cabinets, Double Sink & Ceramic Backsplash. A Spacious Living And Dining Area Gorgeous Corner Gas Fireplace With New Mantle With, & Walkout To A Private, Low-Maintenance Backyard -Perfect For Relaxing Or Entertaining. The Upper Level Features A Large Primary Suite With Double Closet And Ensuite Bath, Plus 2nd Well-Sized Bedroom. A Finished Basement For Extra Living Space Use As A Rec room Or convert To 3rd Bedroom. This Home Checks All The Boxes. Located In A Quiet, Family-Friendly Neighborhood, Minutes Away From Grocery Stores, Public Transits, Place of Worship, Schools, Shopping, And Highways. Move-In Ready And Loaded With Value - Don't Miss This Opportunity (id:63267)
Home overview
- Cooling Central air conditioning
- Heat source Natural gas
- Heat type Forced air
- # total stories 2
- # parking spaces 2
- Has garage (y/n) Yes
- # full baths 2
- # half baths 1
- # total bathrooms 3.0
- # of above grade bedrooms 3
- Flooring Laminate, ceramic
- Community features Pet restrictions
- Subdivision Northwood park
- Lot size (acres) 0.0
- Listing # W12420038
- Property sub type Single family residence
- Status Active
- 2nd bedroom 2.8m X 3.6m
Level: 2nd - Primary bedroom 5.1m X 3.45m
Level: 2nd - 3rd bedroom 7.1m X 3.8m
Level: Basement - Dining room 2.9m X 3.3m
Level: Main - Living room 5.2m X 2.8m
Level: Main - Kitchen 2.65m X 2.65m
Level: Main
- Listing source url Https://www.realtor.ca/real-estate/28898274/41-chipstead-avenue-brampton-northwood-park-northwood-park
- Listing type identifier Idx

$-1,625
/ Month












