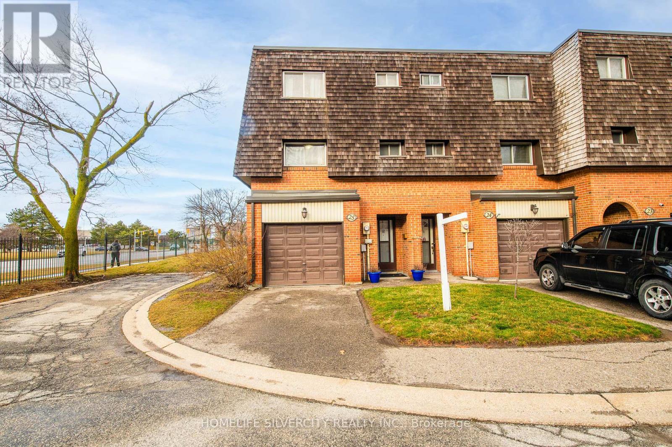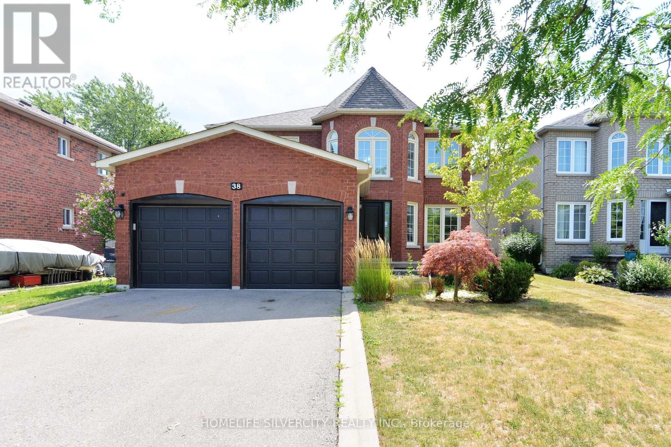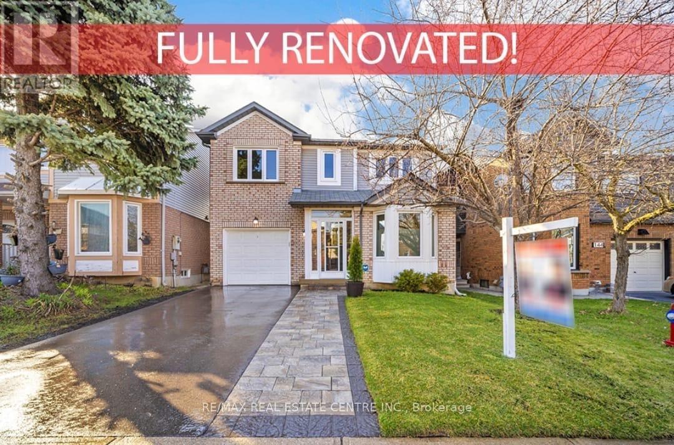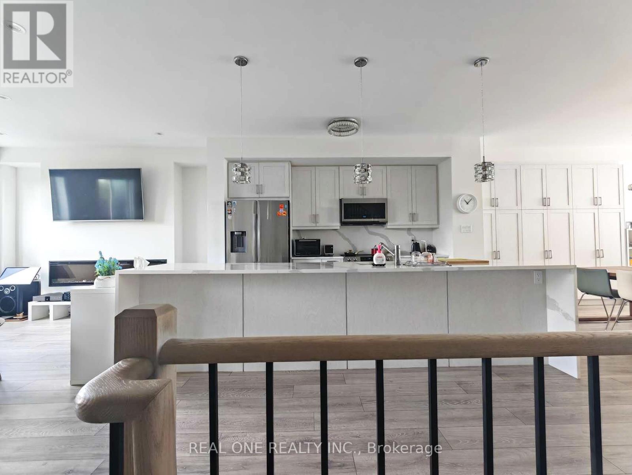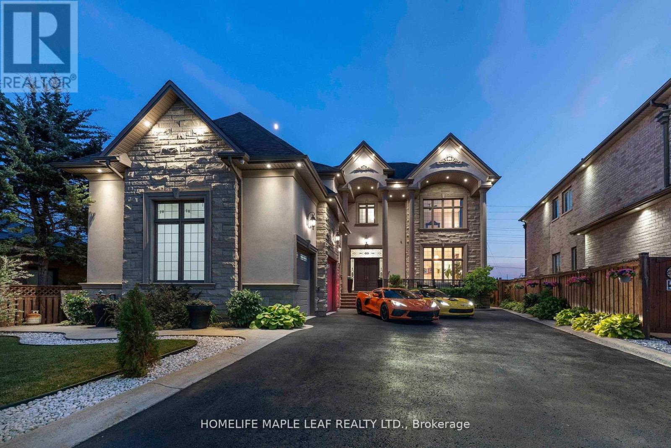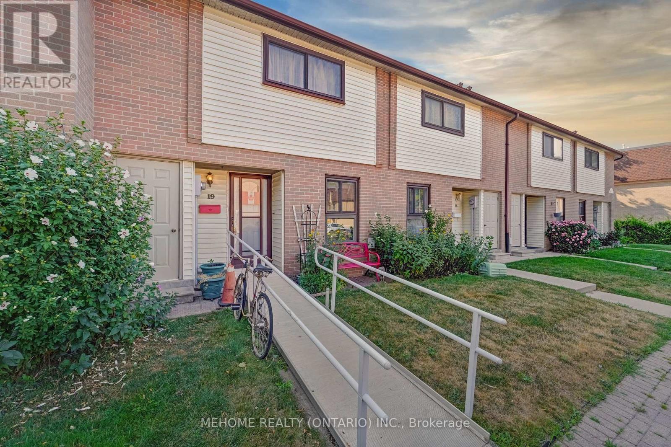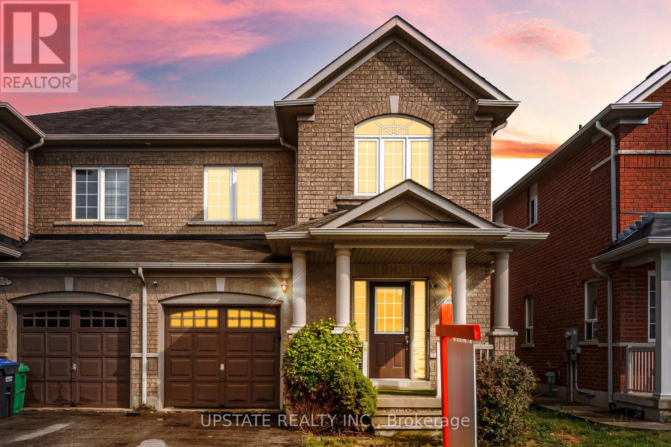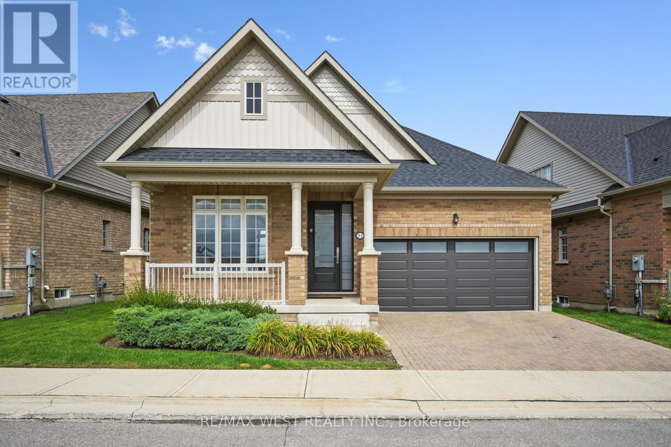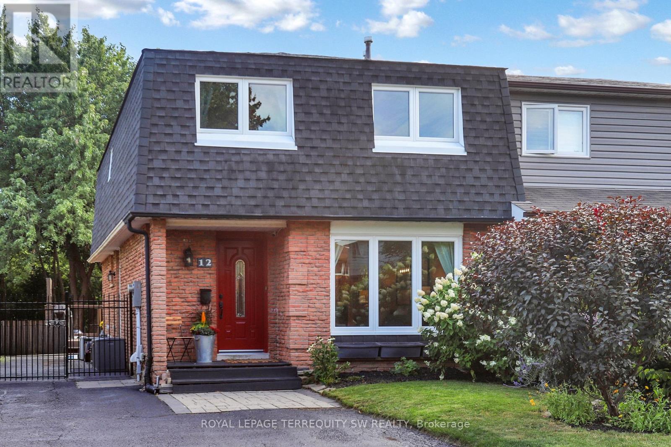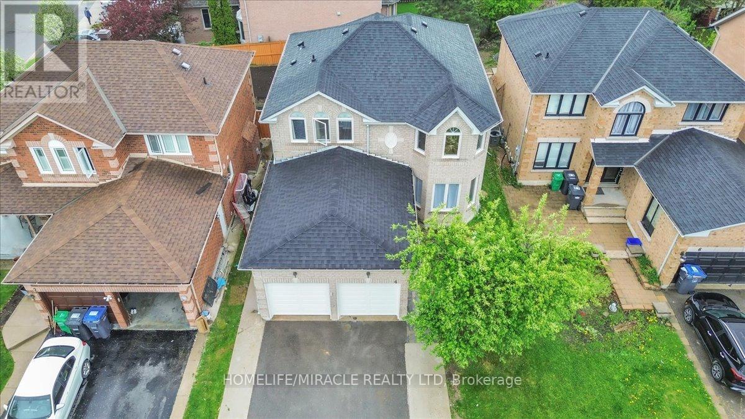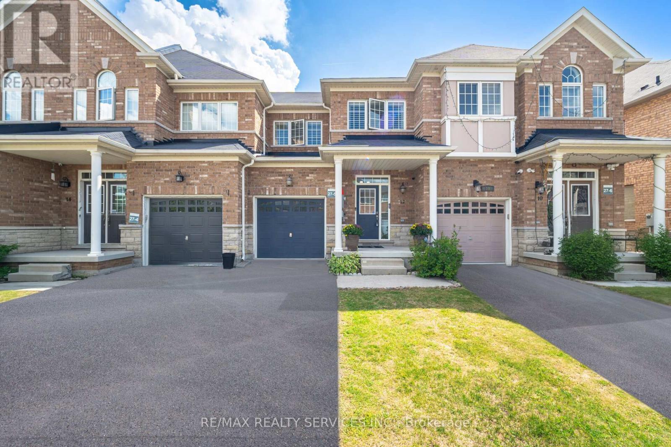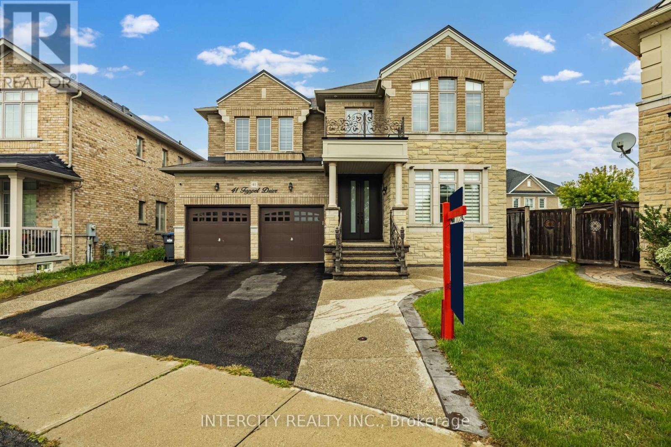
Highlights
Description
- Time on Housefulnew 5 hours
- Property typeSingle family
- Neighbourhood
- Median school Score
- Mortgage payment
Welcome to 41 Tappet Drive in the prestigious Castlemore area . A very well kept App. 3100 sq. ft. , 4-bedroom, 4-bathroom family home sitting on premium 45' extra deep pie shaped lot . This elegant residence features a spacious family room with a cozy fireplace, a gourmet kitchen with quartz countertops, a sparkling backsplash, central island, and throughout hardwood flooring & throughout pot lights. The luxurious primary suite with quartz countertop offers a 5-piece ensuite and two walk-in closets; one additional bedroom includes its own 4-piece ensuite, while the remaining two share a stylish Jack & Jill bathroom. The main floor offers a very practical layout with versatile office with French doors, separate living/dining , family room and beautiful oak stair case . A smart thermostat, central air conditioning, and a beautifully landscaped backyard complete with a gazebo, concrete deck, painted fence, and garden/storage shed, this home is truly loaded with upgrades and pride of ownership. Includes stainless steel appliances, washer & dryer, and garage door opener. Just steps away from school, Plaza, transit and huge Gore Meadows Rec. Centre, and minutes away from Hwy 427, Hwy 407 , Costco and much more. A must-see prepare to fall in love at first sight! (id:63267)
Home overview
- Cooling Central air conditioning
- Heat source Natural gas
- Heat type Forced air
- Sewer/ septic Sanitary sewer
- # total stories 2
- # parking spaces 4
- Has garage (y/n) Yes
- # full baths 3
- # half baths 1
- # total bathrooms 4.0
- # of above grade bedrooms 4
- Flooring Hardwood, laminate
- Subdivision Bram east
- Lot size (acres) 0.0
- Listing # W12383703
- Property sub type Single family residence
- Status Active
- Primary bedroom 6.1m X 4.42m
Level: 2nd - 4th bedroom 3.96m X 3.66m
Level: 2nd - 2nd bedroom 4.57m X 4.06m
Level: 2nd - 3rd bedroom 5.49m X 4.42m
Level: 2nd - Kitchen 3.97m X 2.75m
Level: Main - Family room 4.58m X 4.44m
Level: Main - Office 3.36m X 2.75m
Level: Main - Living room 6.1m X 3.97m
Level: Main - Eating area 3.97m X 3.36m
Level: Main - Dining room 6.1m X 3.97m
Level: Main
- Listing source url Https://www.realtor.ca/real-estate/28820065/41-tappet-drive-brampton-bram-east-bram-east
- Listing type identifier Idx

$-3,666
/ Month

