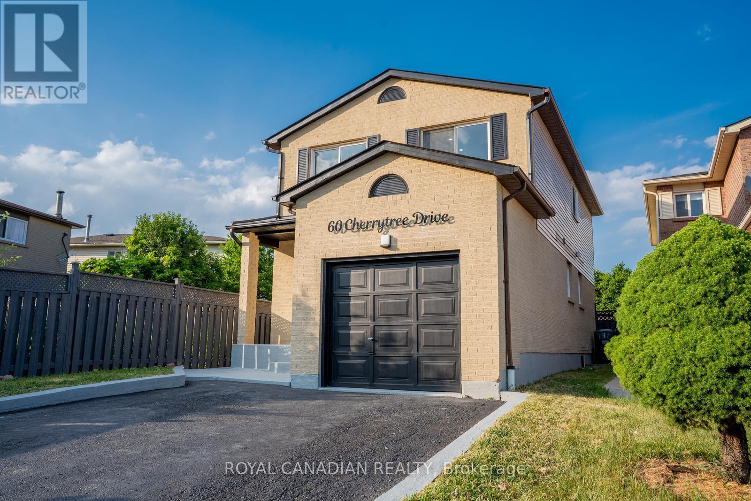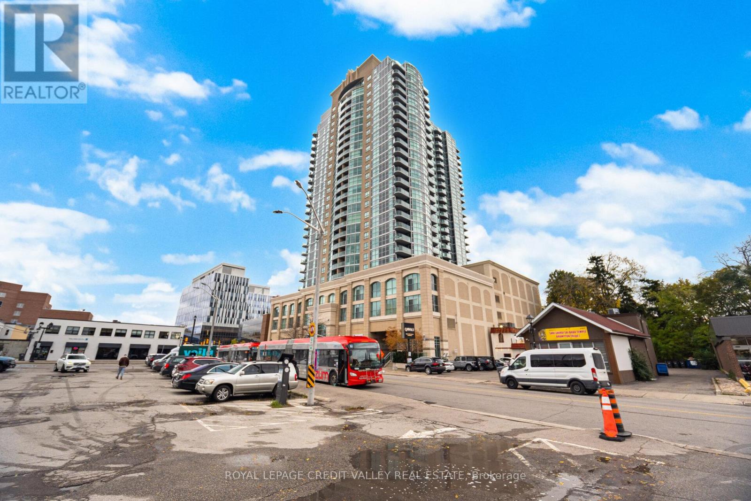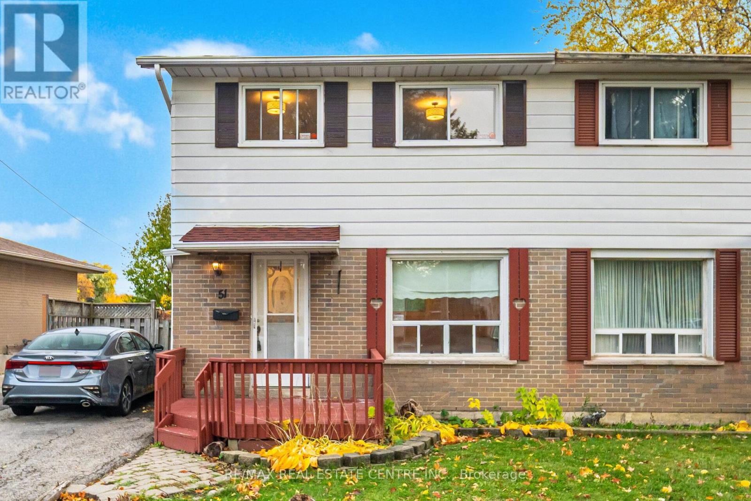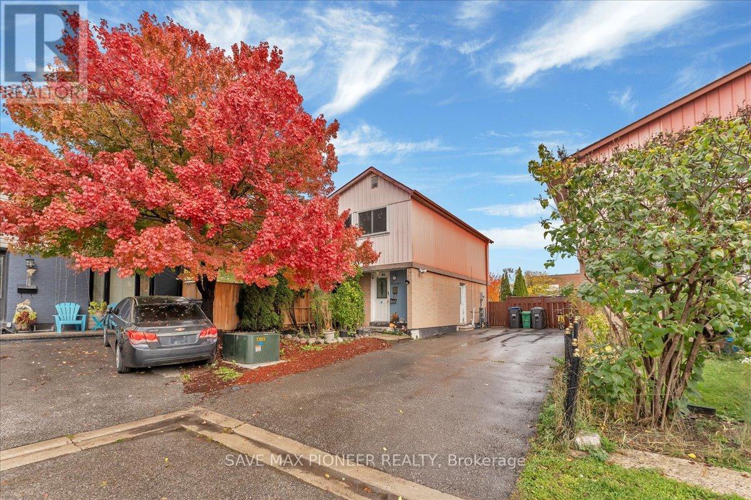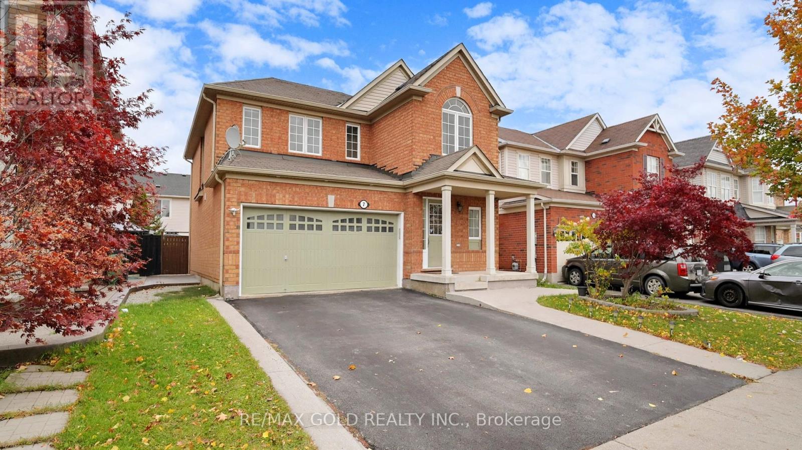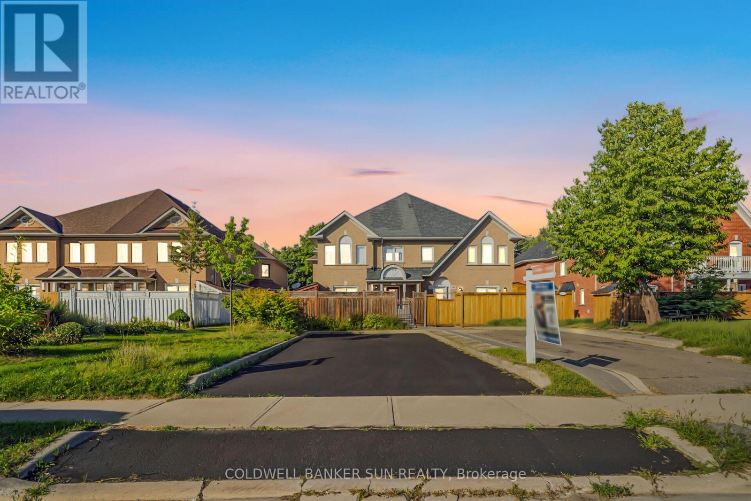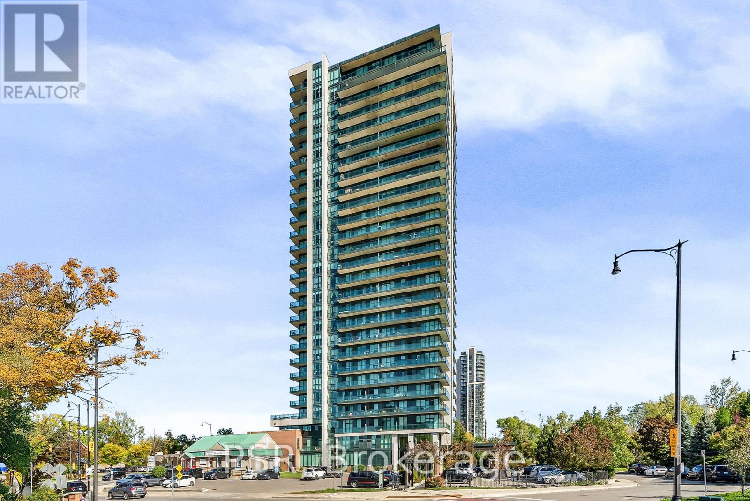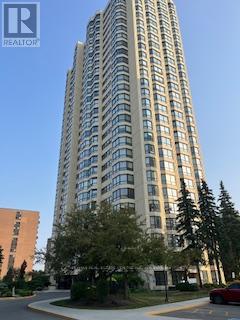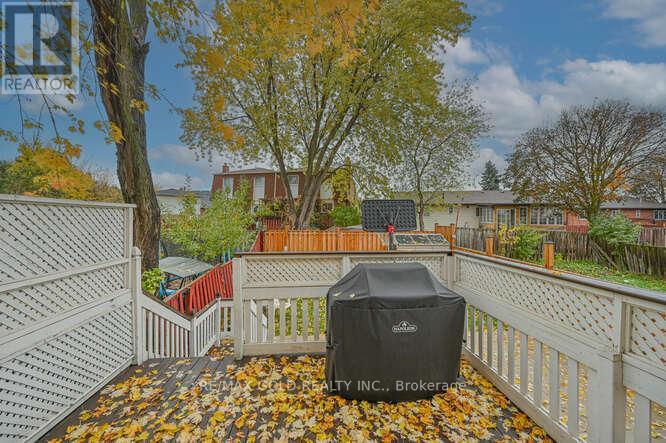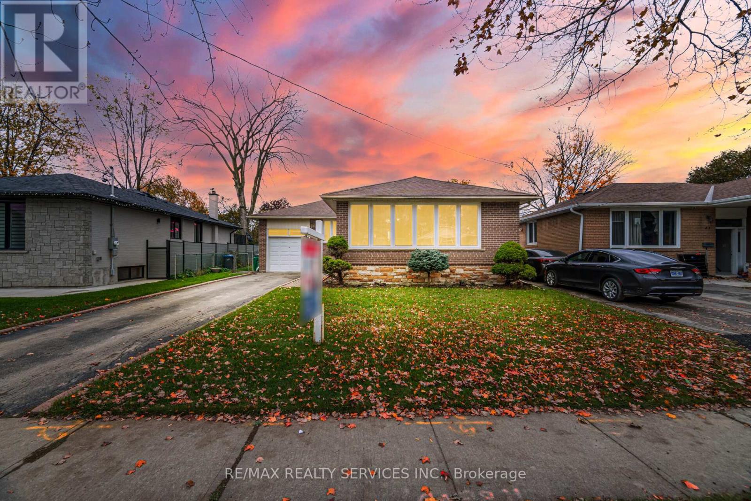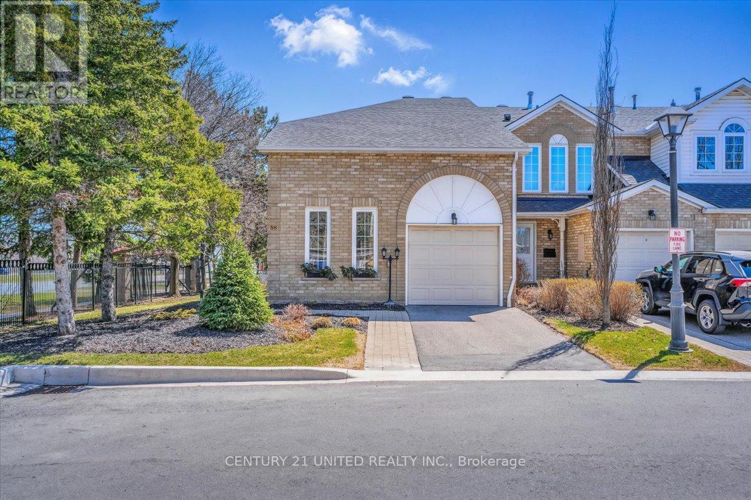- Houseful
- ON
- Brampton
- Brampton East
- 41 Town House Cres
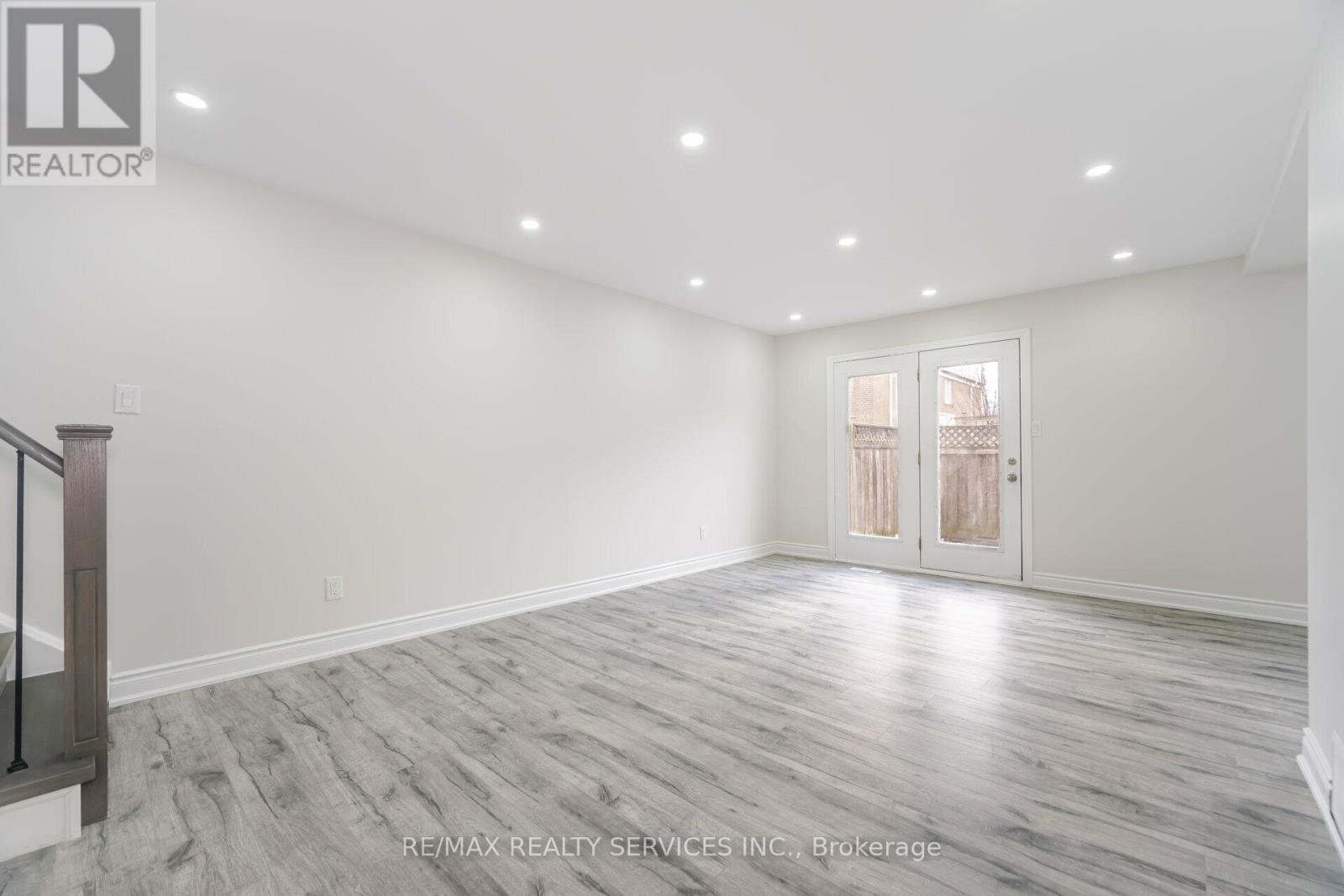
Highlights
Description
- Time on Houseful50 days
- Property typeSingle family
- Neighbourhood
- Median school Score
- Mortgage payment
One Of The Best Units In The Complex. $$$s spend on renovations and upgrades. Fantastic Value for First Time Home Buyers and Investors, Move-In Ready, Fully renovated 3 Bedroom Townhouse with 2 full washrooms, Upgraded Top To Bottom, Brand New Kitchen with Ss Appliances and quartz countertops, Brand New flooring and Hardwood stairs. Walkout to your own Fenced Backyard with No House at the back. Bright Primary Bedroom and other Large Principal Rooms. Brand New Renovated Washroom upstairs. Pot Lights throughout the house., Finish Basement With full Washroom. No Carpet in the house. Comes With 2 Exclusive Parking Spots. Great Location, Close To Shopping, Schools, Hwy 410, Sheridan College And Shoppers World. See Virtual Tour For A Better View. Extras; Fully Renovated in November 2024, Brand New Kitchen, Flooring through out, Pot Lights, Brand New 2nd Flr Washroom, Paint. Furnace and AC 2016. 2 Exclusive Parking Spot, Fenced Backyard. (id:63267)
Home overview
- Cooling Central air conditioning
- Heat source Natural gas
- Heat type Forced air
- # total stories 2
- # parking spaces 2
- # full baths 2
- # total bathrooms 2.0
- # of above grade bedrooms 4
- Flooring Laminate
- Community features Pets allowed with restrictions
- Subdivision Brampton east
- Lot size (acres) 0.0
- Listing # W12399293
- Property sub type Single family residence
- Status Active
- 2nd bedroom 3.45m X 2.4m
Level: 2nd - 3rd bedroom 3.45m X 2.4m
Level: 2nd - Primary bedroom 3.43m X 3.04m
Level: 2nd - 4th bedroom 5.4m X 3.6m
Level: Basement - Living room 5.79m X 3.65m
Level: Main - Dining room 3.04m X 2.52m
Level: Main - Kitchen 2.7m X 2.4m
Level: Main
- Listing source url Https://www.realtor.ca/real-estate/28853680/41-town-house-crescent-brampton-brampton-east-brampton-east
- Listing type identifier Idx

$-897
/ Month

