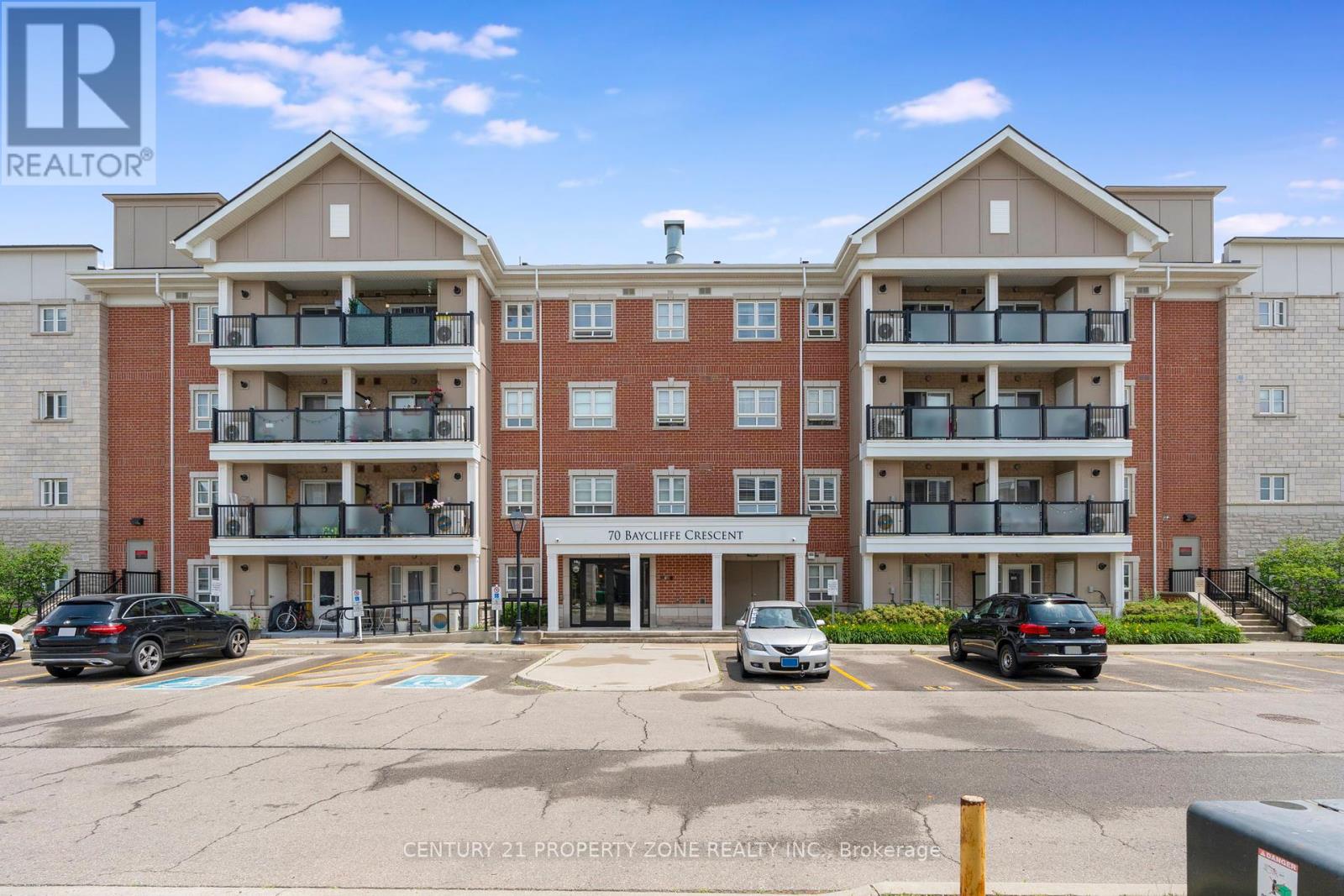- Houseful
- ON
- Brampton
- Fletcher's Meadow
- 412 70 Baycliffe Cres

Highlights
Description
- Time on Houseful47 days
- Property typeSingle family
- Neighbourhood
- Median school Score
- Mortgage payment
Step into this beautifully maintained 767 sq ft 1 Bedroom + Den condo, perfectly situated in the heart of Brampton's highly sought-after Mount Pleasant community. Thoughtfully designed with a functional open-concept layout, this bright and spacious unit offers the perfect blend of comfort, style, and convenience. The sun-filled living and dining area seamlessly connects to a modern, upgraded kitchen, complete with stainless steel appliances, granite countertops, under-mount sink, custom lighting, and ample cabinetry ideal for entertaining or everyday living. The primary bedroom offers a cozy and private retreat with plenty of natural light. The den provides a versatile space, perfect for a home office, study area, or guest nook tailored to suit your lifestyle needs. Located just steps from Mount Pleasant GO Station, public transit, parks, schools, shopping, and other area amenities, this is an ideal opportunity for first-time buyers, downsizers, or investors alike. Commuters will love the quick access to the nearby GO Station, offering a convenient and direct route to Downtown Toronto. Welcome home to comfort, convenience, and community living at its best. (id:63267)
Home overview
- Cooling Central air conditioning
- Heat source Natural gas
- Heat type Forced air
- # parking spaces 1
- # full baths 1
- # total bathrooms 1.0
- # of above grade bedrooms 2
- Flooring Ceramic
- Community features Pet restrictions
- Subdivision Northwest brampton
- Lot size (acres) 0.0
- Listing # W12287209
- Property sub type Single family residence
- Status Active
- Living room 3m X 4m
Level: Flat - Primary bedroom 4.15m X 3.5m
Level: Flat - Dining room 2.4m X 4m
Level: Flat - Bathroom 2.1m X 1.9m
Level: Flat - Den 2.5m X 2.1m
Level: Flat - Kitchen 3.4m X 2.6m
Level: Flat
- Listing source url Https://www.realtor.ca/real-estate/28610375/412-70-baycliffe-crescent-brampton-northwest-brampton-northwest-brampton
- Listing type identifier Idx

$-1,000
/ Month












