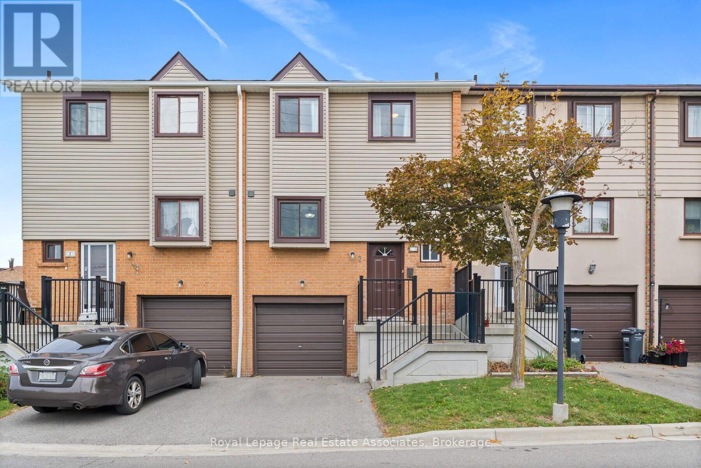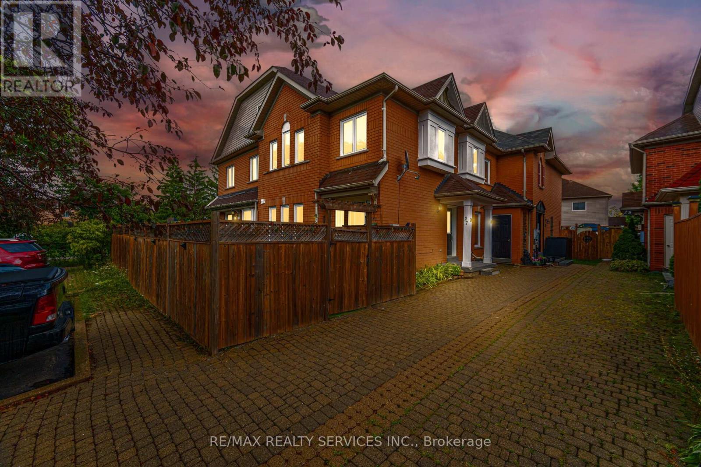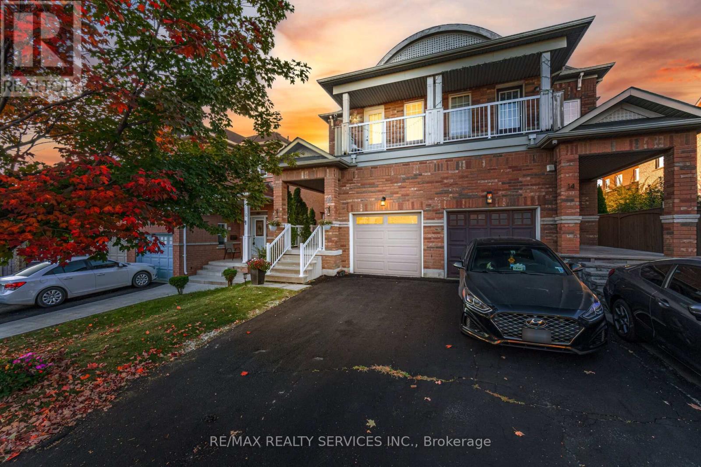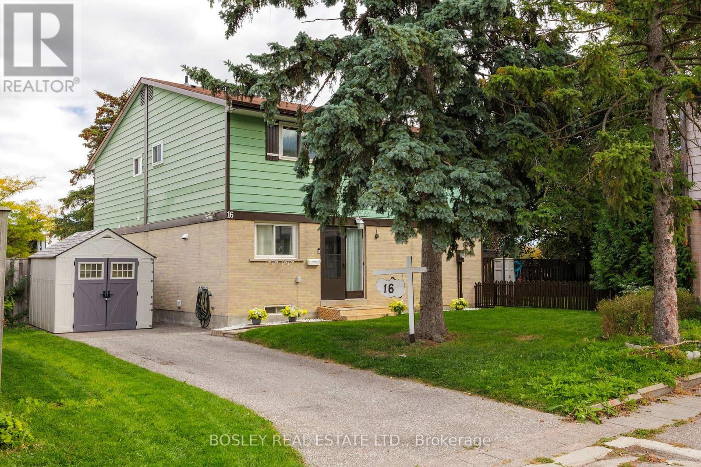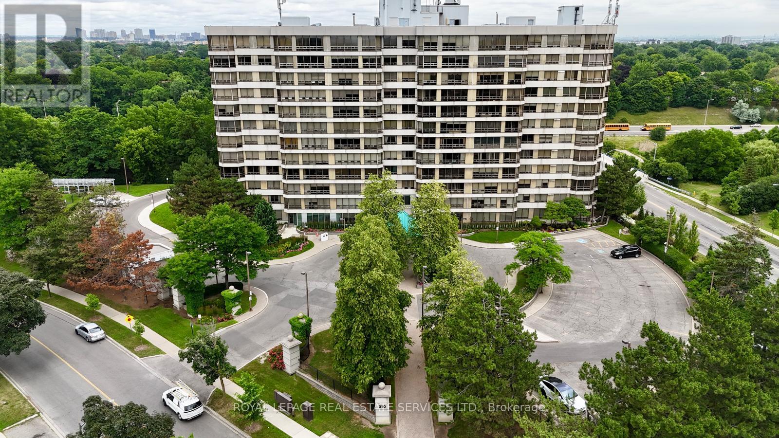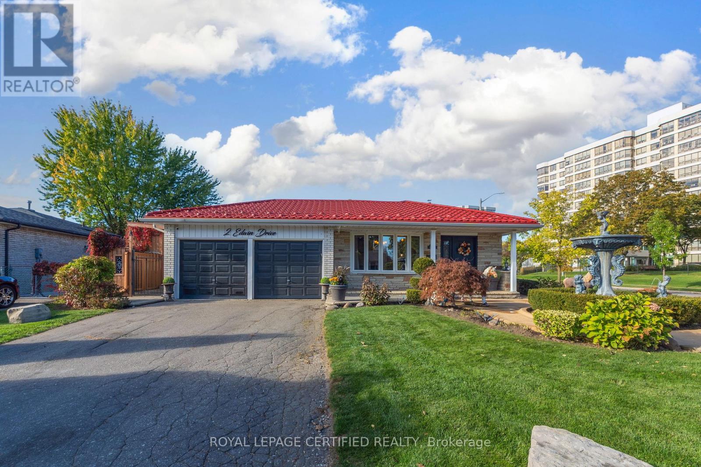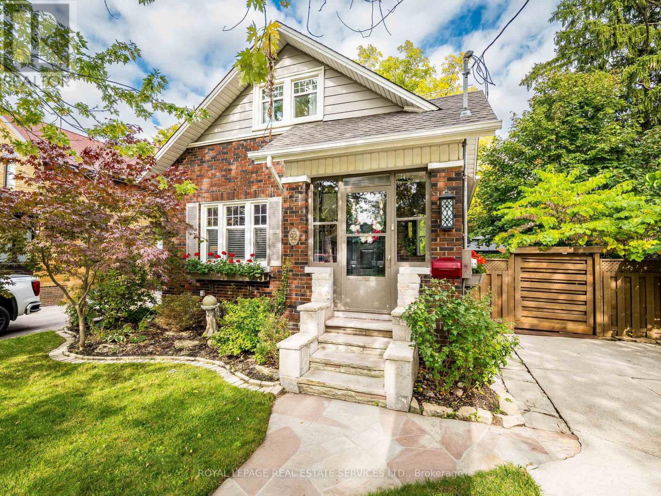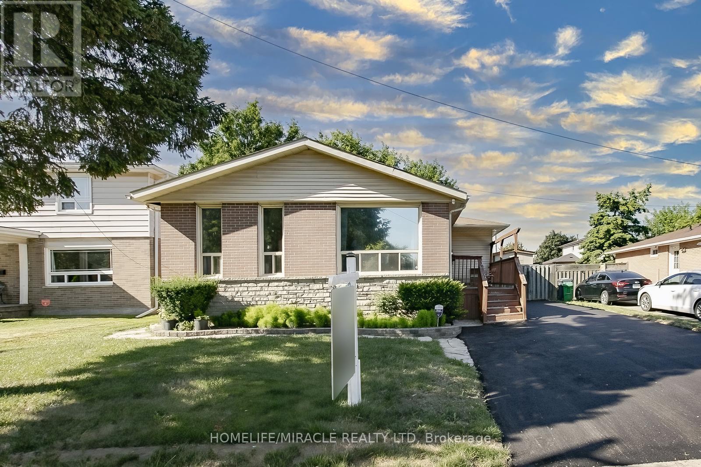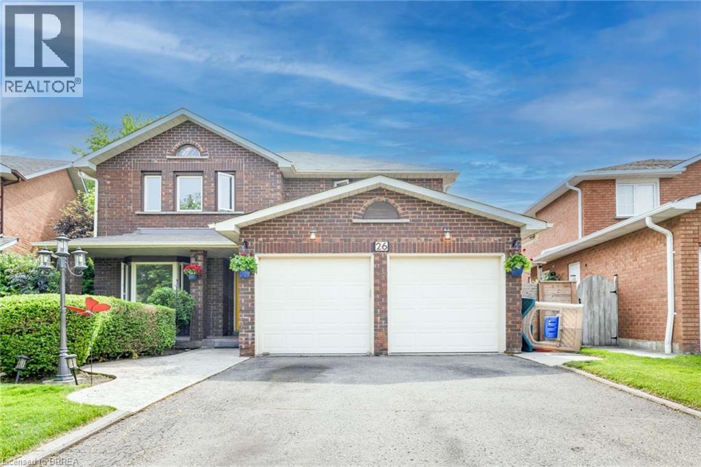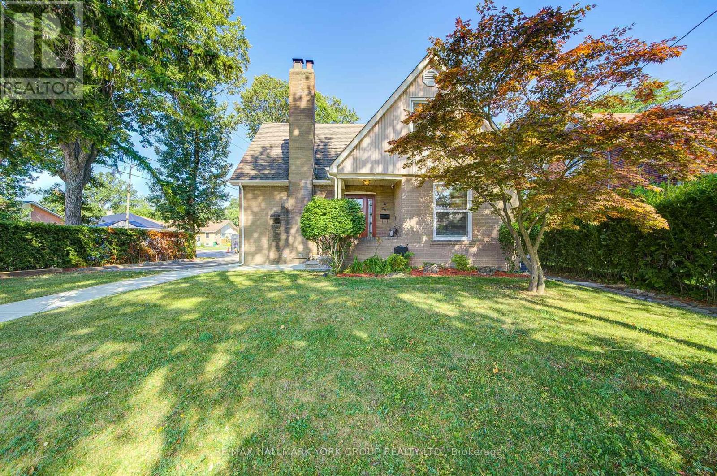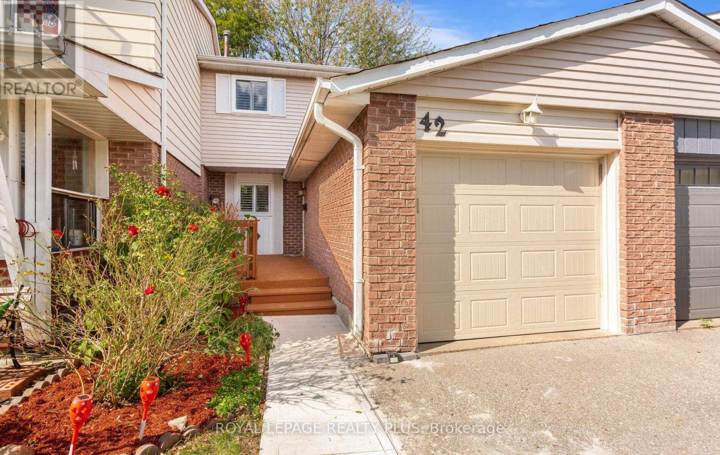
Highlights
Description
- Time on Houseful8 days
- Property typeSingle family
- Neighbourhood
- Median school Score
- Mortgage payment
Stop your search! Amazing and affordable 3+1 bedroom townhome in a quiet, family-friendly neighbourhood! Well-maintained and ready to move in! This home sweet home is larger than it looks with a functional layout and plenty of storage space! Perfect for a young family. Almost 1,200 square feet + a finished basement featuring a rec/multi-purpose family room and an extra bedroom. Huge master bedroom with brand new (2025) windows and a 4-piece semi-ensuite. New (2024) laminate flooring on entire main floor + family room in the basement. Freshly painted (2025) main floor and second floor hallway. New (2024) washing machine. Renovated powder room (2024) and main washroom (2018). New (2024) porch. New (2024) backyard fence. Cold room offers additional storage. Beautiful California shutters on the main floor. Fantastic location close to schools, parks, public transit, major highways, restaurants, and shopping amenities! Don't miss this rare opportunity to own a well maintained home in a desirable location! (id:63267)
Home overview
- Cooling Central air conditioning
- Heat source Natural gas
- Heat type Forced air
- Sewer/ septic Sanitary sewer
- # total stories 2
- Fencing Fenced yard
- # parking spaces 3
- Has garage (y/n) Yes
- # full baths 1
- # half baths 1
- # total bathrooms 2.0
- # of above grade bedrooms 4
- Flooring Laminate
- Subdivision Madoc
- Lot size (acres) 0.0
- Listing # W12451292
- Property sub type Single family residence
- Status Active
- Primary bedroom 5.15m X 3.09m
Level: 2nd - 3rd bedroom 4.13m X 2.68m
Level: 2nd - 2nd bedroom 4.18m X 3m
Level: 2nd - Great room 4.55m X 2.95m
Level: Basement - Bedroom 3.77m X 2.67m
Level: Basement - Dining room 5.83m X 3.38m
Level: Main - Living room 5.83m X 4.77m
Level: Main - Kitchen 4.36m X 2.62m
Level: Main
- Listing source url Https://www.realtor.ca/real-estate/28965573/42-gilmore-drive-brampton-madoc-madoc
- Listing type identifier Idx

$-1,733
/ Month



