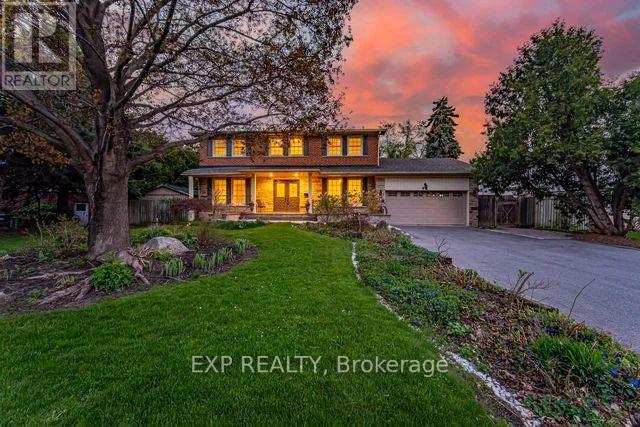
Highlights
Description
- Time on Houseful53 days
- Property typeSingle family
- Neighbourhood
- Median school Score
- Mortgage payment
Stunning Executive Home in Prestigious Bramalea Woods. Welcome to this breathtaking 4-bedroom executive residence nestled in the heart of the coveted Bramalea Woods community a home that blends luxury, comfort, and timeless elegance. From the moment you arrive, you'll be captivated by the extensively landscaped grounds, complete with an inground sprinkler system, a sparkling in-ground pool, expansive composite deck, and lush greenery that create a private backyard oasis. With multiple seating areas and a large storage shed, this outdoor retreat is perfect for both summer entertaining and everyday relaxation. Inside, the home offers a versatile and inviting layout. The grand living and dining rooms set the stage for memorable gatherings, while the spacious eat-in kitchen, complete with granite counters and a walk-out to the backyard, makes daily living seamless. Work from home in style in the formal office, or cozy up by the gas fireplace in the family room, which also opens directly to the backyard paradise. Upstairs, the owners suite is your private sanctuary, featuring space to unwind at the end of the day. Three additional bedrooms provide comfort and flexibility for family and guests. The bright recreation room offers a perfect hangout for teens or a home gym, while the finished basement adds even more living space with a 3-piece bath and a private bedroom with walk-in closet an ideal guest suite or retreat. Lovingly maintained and thoughtfully upgraded, this home showcases granite countertops, renovated washrooms throughout, an EV charger, and quality finishes at every turn all in one of Bramptons most prestigious communities. (id:63267)
Home overview
- Cooling Central air conditioning
- Heat source Natural gas
- Heat type Forced air
- Has pool (y/n) Yes
- Sewer/ septic Sanitary sewer
- # total stories 2
- Fencing Fenced yard
- # parking spaces 6
- Has garage (y/n) Yes
- # full baths 3
- # half baths 1
- # total bathrooms 4.0
- # of above grade bedrooms 5
- Flooring Hardwood, laminate, tile
- Community features Community centre
- Subdivision Westgate
- Directions 2162665
- Lot desc Landscaped, lawn sprinkler
- Lot size (acres) 0.0
- Listing # W12359949
- Property sub type Single family residence
- Status Active
- Primary bedroom 5.84m X 3.73m
Level: 2nd - 2nd bedroom 3.76m X 3.51m
Level: 2nd - 4th bedroom 3.53m X 3.33m
Level: 2nd - 3rd bedroom 3.96m X 3.73m
Level: 2nd - Recreational room / games room 3.58m X 5.54m
Level: Lower - Bedroom 4.4m X 3.58m
Level: Lower - Laundry 4.54m X 6.48m
Level: Lower - Other 3.48m X 8.94m
Level: Lower - Family room 5.43m X 3.43m
Level: Main - Living room 5.56m X 3.73m
Level: Main - Office 3.66m X 3.2m
Level: Main - Foyer 4.27m X 3.3m
Level: Main - Dining room 3.73m X 3.35m
Level: Main - Kitchen 7.16m X 3.76m
Level: Main
- Listing source url Https://www.realtor.ca/real-estate/28767599/42-hillside-drive-brampton-westgate-westgate
- Listing type identifier Idx

$-3,400
/ Month












