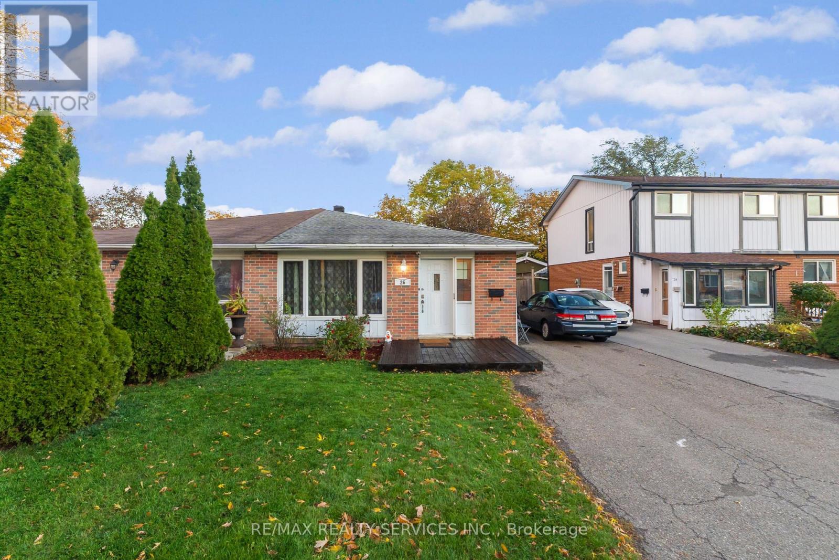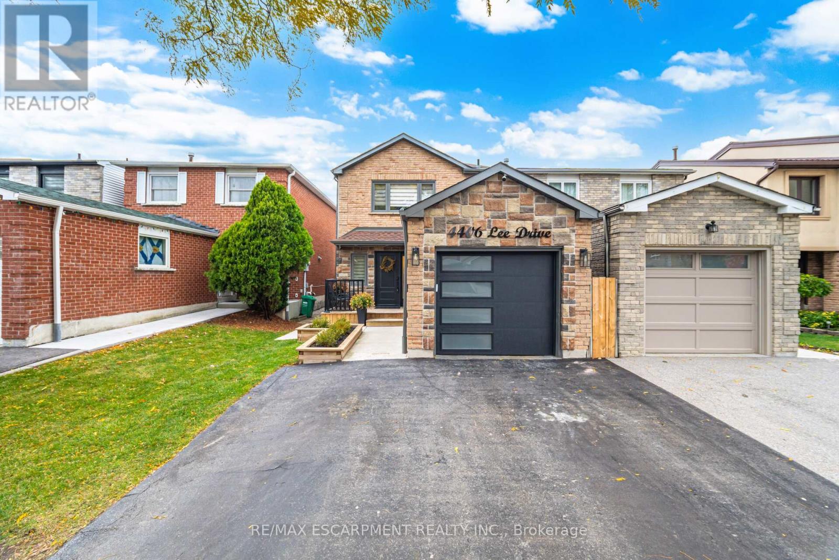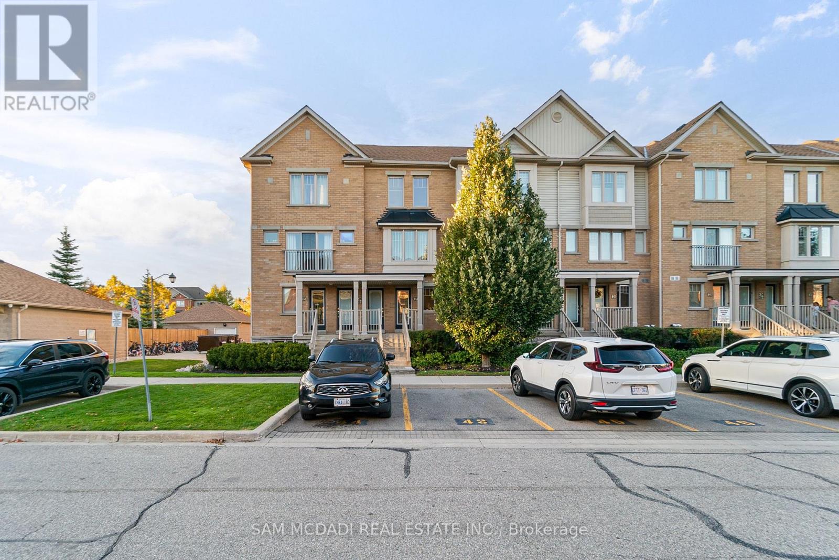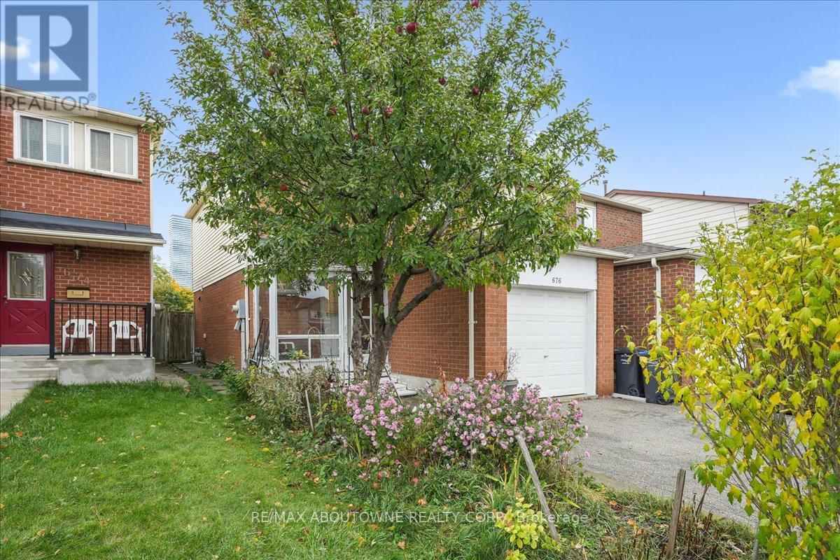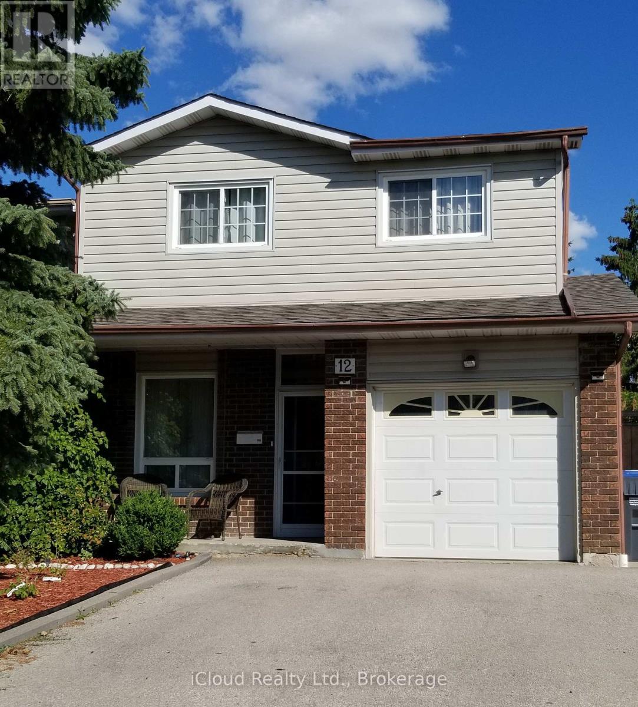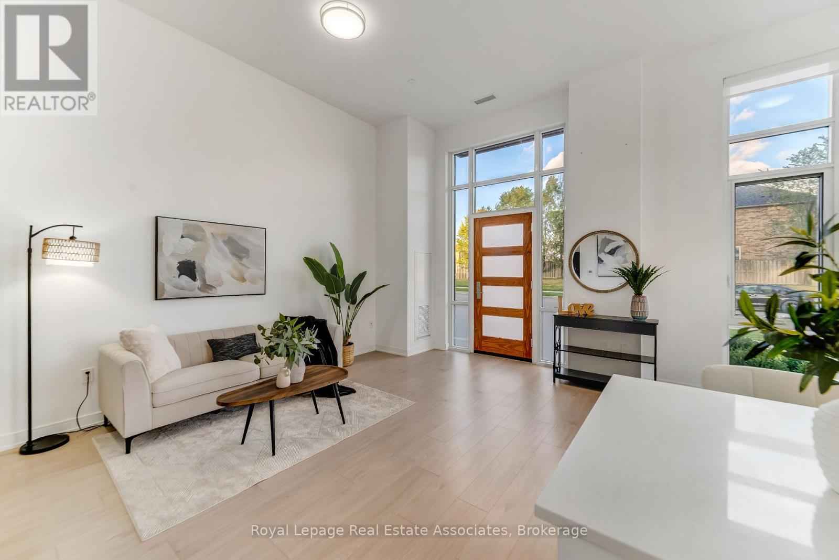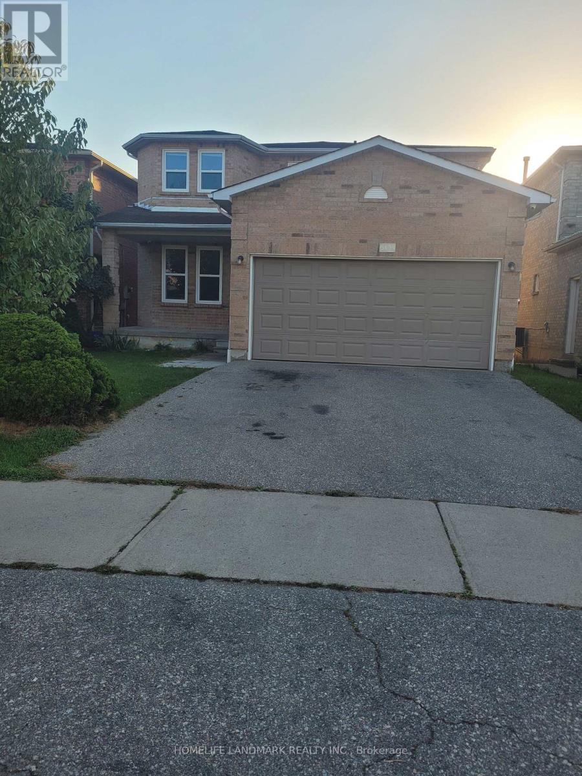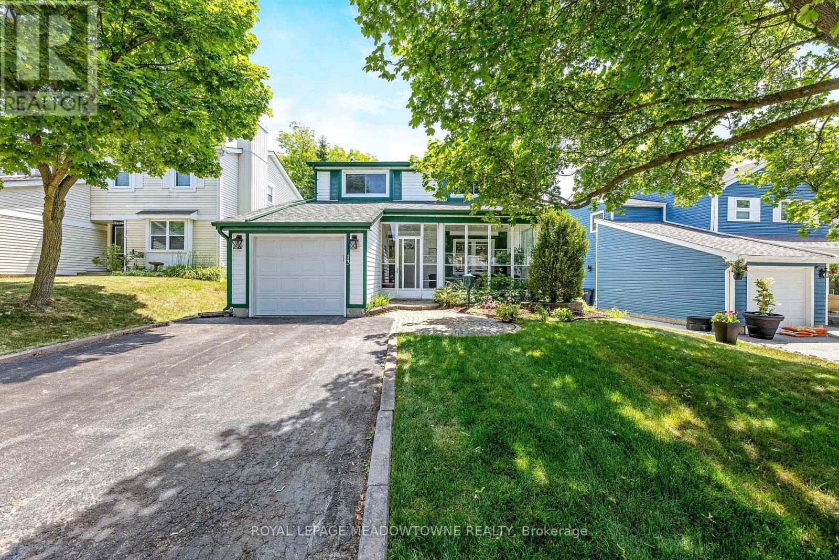- Houseful
- ON
- Brampton
- Fletchers Creek South
- 42 Kingknoll Dr
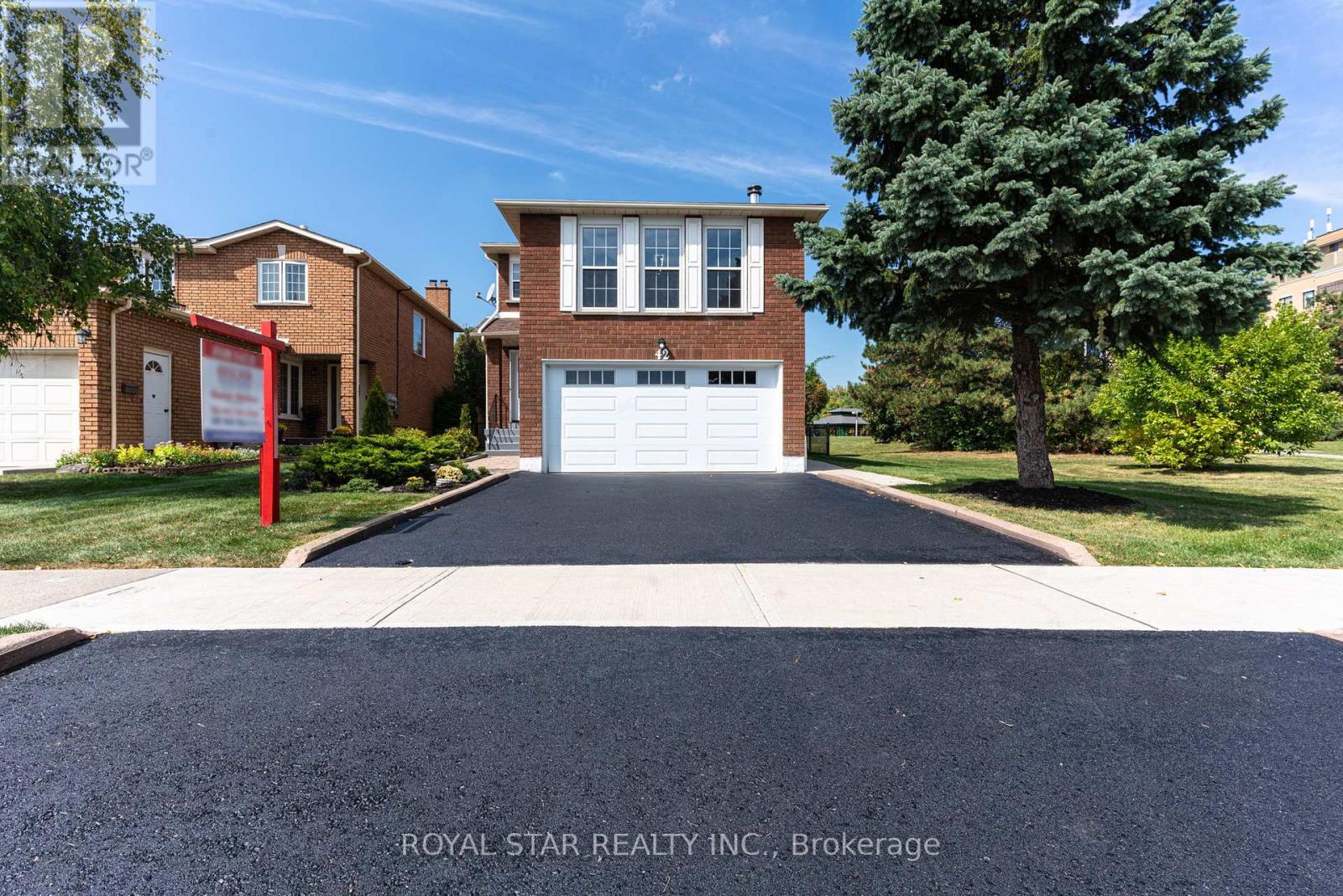
Highlights
Description
- Time on Houseful45 days
- Property typeSingle family
- Neighbourhood
- Median school Score
- Mortgage payment
Beautifully maintained detached home in a prime location, walking distance to Sheridan College, shopping, public transit, and schools. This residence has been thoughtfully upgraded with brand new appliances, roof, furnace, A/C, updated doors and windows, fresh landscaping, and much more! The main level offers a spacious living and dining area with a walkout to a backyard patio, perfect for entertaining. Featuring a bright and sunny eat-in kitchen and a convenient main floor laundry with Wifi Washer/Dryer combo. A large family room above the garage provides flexible space for a home office, playroom, or media lounge. The home is bright and inviting with beautiful panoramic views. The massive backyard overlooks the community park an ideal setting for family enjoyment. This home is a unique find for the special family that appreciate what it has to offer! (id:63267)
Home overview
- Cooling Central air conditioning
- Heat source Natural gas
- Heat type Forced air
- Sewer/ septic Sanitary sewer
- # total stories 2
- Fencing Fenced yard
- # parking spaces 5
- Has garage (y/n) Yes
- # full baths 2
- # half baths 1
- # total bathrooms 3.0
- # of above grade bedrooms 3
- Has fireplace (y/n) Yes
- Community features Community centre, school bus
- Subdivision Fletcher's creek south
- Lot desc Landscaped
- Lot size (acres) 0.0
- Listing # W12416312
- Property sub type Single family residence
- Status Active
- Eating area 2.38m X 2.99m
Level: Main - Dining room 5.2m X 6.4m
Level: Main - Laundry 1.77m X 2.99m
Level: Main - Kitchen 2.56m X 2.99m
Level: Main - Living room 6.04m X 5m
Level: Main - 3rd bedroom 3.88m X 3.45m
Level: Upper - Primary bedroom 3.58m X 5.68m
Level: Upper - Family room 5.2m X 6.4m
Level: Upper - 2nd bedroom 3.88m X 3.53m
Level: Upper - Bathroom 2.31m X 2.97m
Level: Upper
- Listing source url Https://www.realtor.ca/real-estate/28890275/42-kingknoll-drive-brampton-fletchers-creek-south-fletchers-creek-south
- Listing type identifier Idx

$-2,933
/ Month

