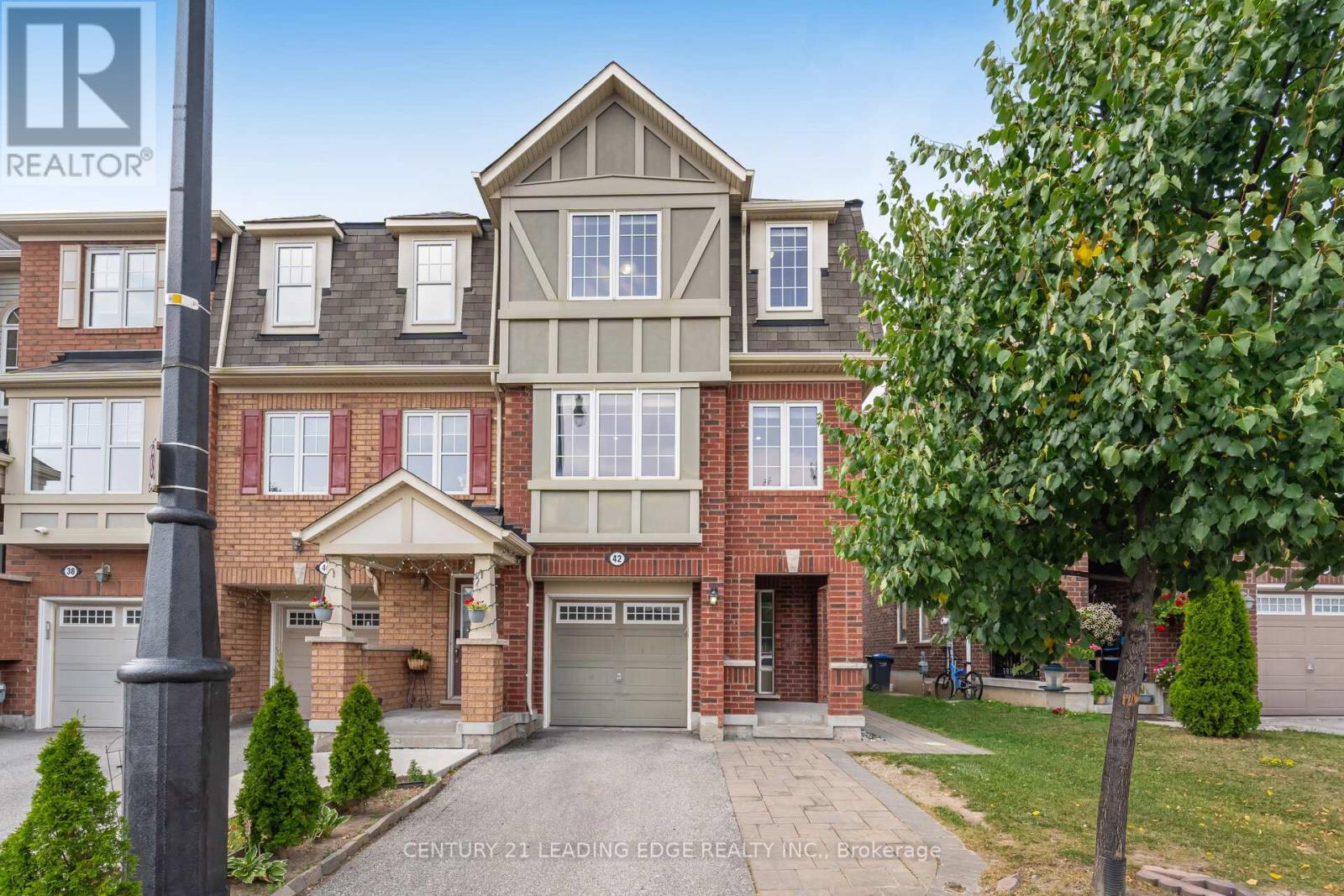- Houseful
- ON
- Brampton
- Northwest Brampton
- 42 Memory Ln

Highlights
Description
- Time on Houseful61 days
- Property typeSingle family
- Neighbourhood
- Median school Score
- Mortgage payment
Step into this absolutely gorgeous freehold end-unit townhouse, a home that feels just like a semi in the heart of Mount Pleasant Village. With 4 spacious bedrooms and 4 bathrooms, this residence is thoughtfully designed for comfort and style. The open-concept main floor is bright and inviting, featuring granite counters in the kitchen, pot lights that create a warm ambiance in the family, living and dining areas, and laminate floors that flow seamlessly throughout. Elegant hardwood stairs and a fresh, modern paint palette add to the homes charm.The finished lower level offers a versatile space with a fourth bedroom and private ensuite, ideal for extended family or guests. Enjoy the convenience of direct garage and backyard access, making everyday living effortless.Located in one of Bramptons most vibrant communities, this home places you close to transit, GO, schools, parks, library, and all that Mount Pleasant Village has to offer. This is a home you'll be proud to call your own. (id:63267)
Home overview
- Cooling Central air conditioning
- Heat source Natural gas
- Heat type Forced air
- Sewer/ septic Sanitary sewer
- # total stories 3
- Fencing Fenced yard
- # parking spaces 2
- Has garage (y/n) Yes
- # full baths 3
- # half baths 1
- # total bathrooms 4.0
- # of above grade bedrooms 4
- Flooring Laminate
- Subdivision Northwest brampton
- Directions 2153091
- Lot size (acres) 0.0
- Listing # W12355935
- Property sub type Single family residence
- Status Active
- Bedroom 3.2m X 4.67m
Level: Lower - Kitchen 5.28m X 3.05m
Level: Main - Dining room 2.16m X 3.35m
Level: Main - Living room 5.28m X 3.61m
Level: Main - Family room 3.15m X 3.96m
Level: Main - 2nd bedroom 2.9m X 4.11m
Level: Upper - Primary bedroom 3.53m X 3.56m
Level: Upper - 3rd bedroom 2.54m X 4.75m
Level: Upper
- Listing source url Https://www.realtor.ca/real-estate/28758441/42-memory-lane-brampton-northwest-brampton-northwest-brampton
- Listing type identifier Idx

$-2,267
/ Month












