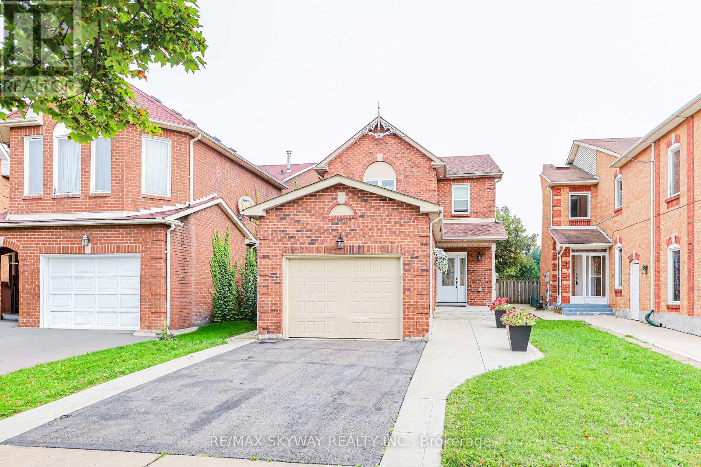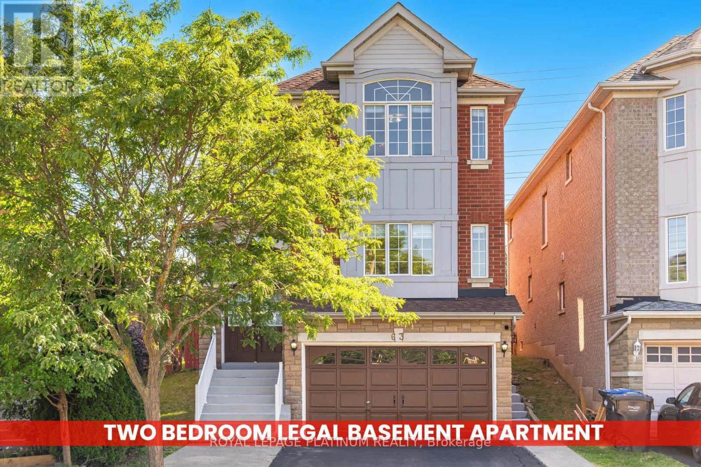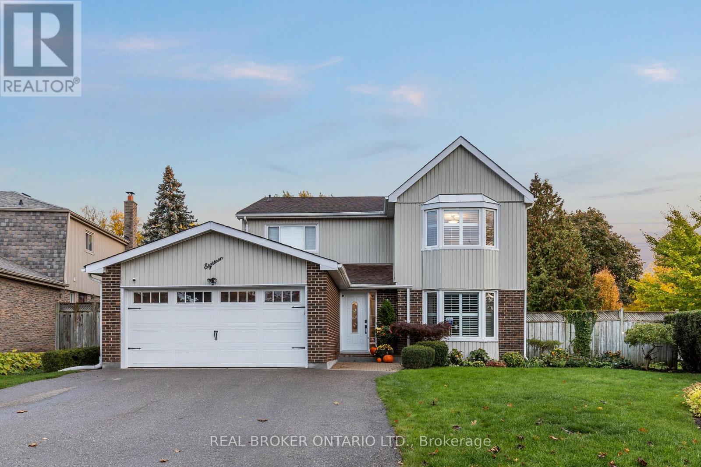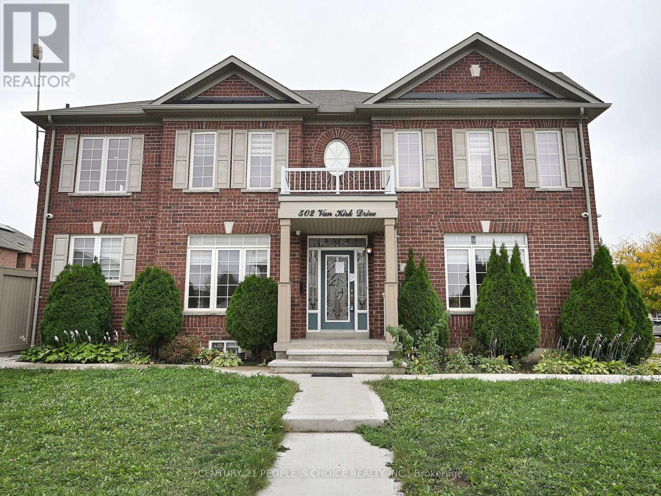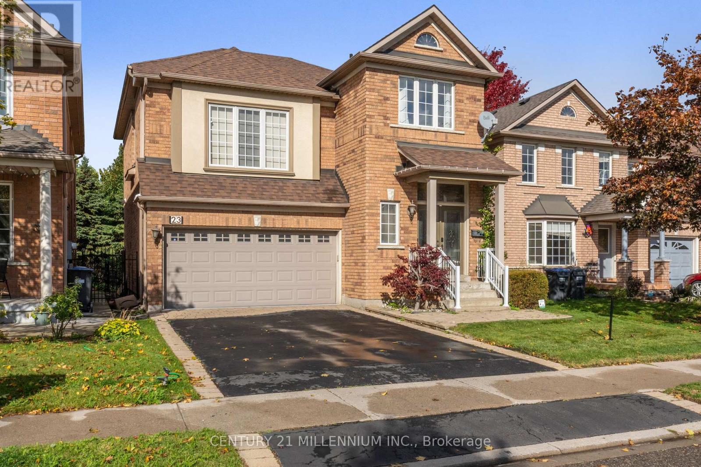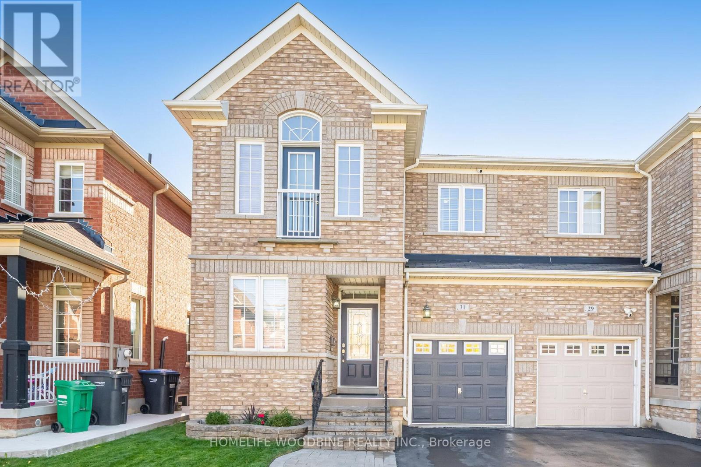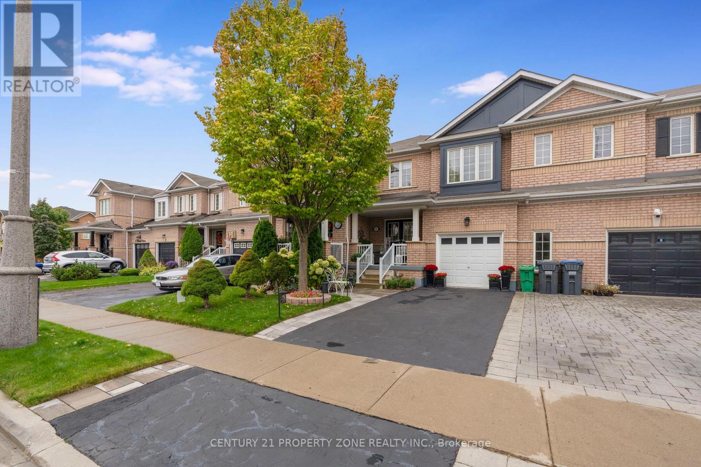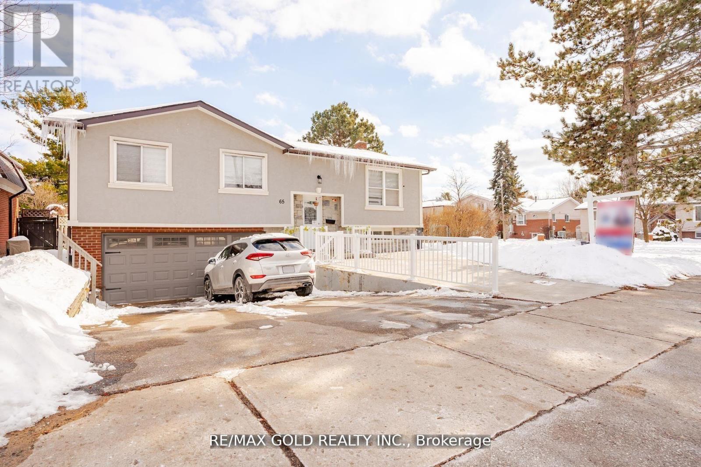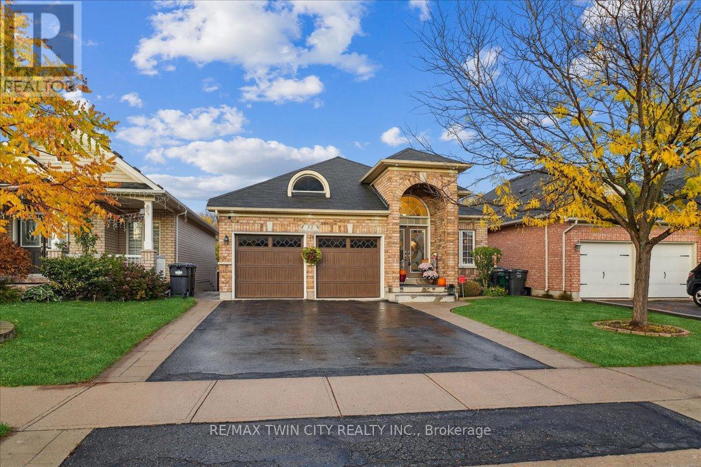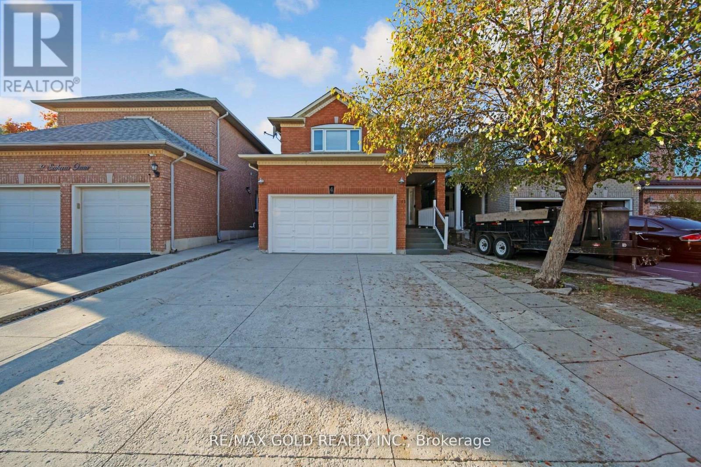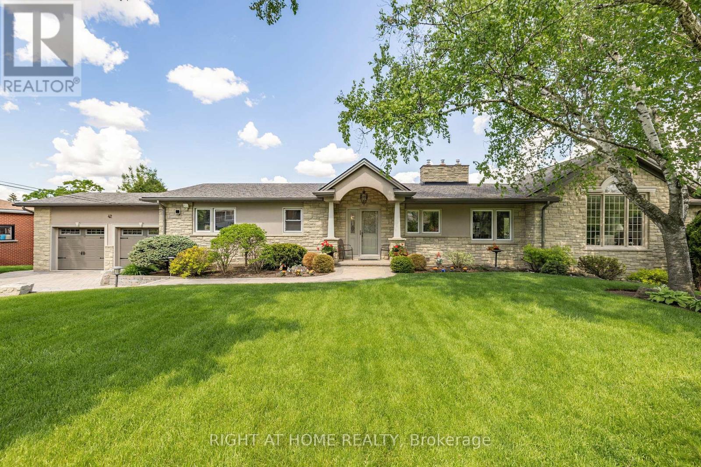
Highlights
Description
- Time on Housefulnew 42 hours
- Property typeSingle family
- StyleBungalow
- Neighbourhood
- Median school Score
- Mortgage payment
Serenity in the City! Amazing home and property! A rarely available, renovated bungalow with a finished walkout basement and separate entrances, backing onto Etobicoke Creek and protected conservation lands. Enjoy total privacy, panoramic views, and year-round tranquility. No stairs to climb to the main floor bedrooms make it ideal for seniors or anyone seeking accessibility or convenience. The walkout large lower level with finished basement with kitchen and full bathroom, is perfect for multigenerational living or an in-law suite. Set on a massive 120' x 181.97' ravine lot (approx. 0.5 acres), this is truly country living in the city with over 3,450 sq. ft. of finished space. The main level features open-concept living with cathedral ceilings, a formal dining room, large windows, gleaming hardwood floors, and an updated kitchen with Bosch gas stove and dishwasher, plus a breakfast area overlooking nature. Walk out to a large deck and take in the serene views. Three spacious bedrooms and a 4-piece bath complete this level.The finished walkout basement includes a large recreation room with gas fireplace, second kitchen, two additional bedrooms or den/rec spaces, 3-piece bath, laundry, two walkouts, and separate entry via the garageideal for an in-law apartment.Over $400K in permitted additions and upgrades: new brick, roof, furnace, A/C, fireplaces, deck, landscaping, kitchen, hardwood floors, and finished basement. Features five gas fireplaces, a 2024 double driveway (fits 6+ cars), and an oversized 2-car garage with quiet chain-less openers and workshop space. BBQ gas line, central vac, owned hot water tank, front-yard irrigation, and lush gardens.Located on a quiet, friendly cul-de-sac with direct access to the Etobicoke Creek Trail. Walk to the end of the street to enjoy forested paths perfect for walking, cycling, and dog lovers. Close to schools, transit, and major roads. Walk to the grocery store and pharmacy. This is the gem you've been waiting for! (id:63267)
Home overview
- Cooling Central air conditioning
- Heat source Natural gas
- Heat type Forced air
- Sewer/ septic Septic system
- # total stories 1
- # parking spaces 8
- Has garage (y/n) Yes
- # full baths 2
- # total bathrooms 2.0
- # of above grade bedrooms 5
- Flooring Hardwood
- Has fireplace (y/n) Yes
- Subdivision Snelgrove
- View View, valley view, direct water view
- Water body name Etobicoke creek
- Lot desc Landscaped, lawn sprinkler
- Lot size (acres) 0.0
- Listing # W12475700
- Property sub type Single family residence
- Status Active
- Eating area 3.91m X 2.59m
Level: Ground - Living room 5.23m X 5.79m
Level: Ground - Kitchen 3.94m X 3.18m
Level: Ground - Dining room 4.85m X 6.45m
Level: Ground - 3rd bedroom 3.25m X 3.96m
Level: Ground - Bathroom 3.28m X 2.44m
Level: Ground - Bedroom 4.55m X 3.56m
Level: Ground - 2nd bedroom 3.25m X 3.96m
Level: Ground - 5th bedroom 5.11m X 5.64m
Level: Lower - Living room 4.42m X 8.31m
Level: Lower - Kitchen 4.44m X 3.23m
Level: Lower - 4th bedroom 4.22m X 6.43m
Level: Lower - Bathroom 3.25m X 1.68m
Level: Lower
- Listing source url Https://www.realtor.ca/real-estate/29019115/42-valleyview-road-brampton-snelgrove-snelgrove
- Listing type identifier Idx

$-4,527
/ Month

