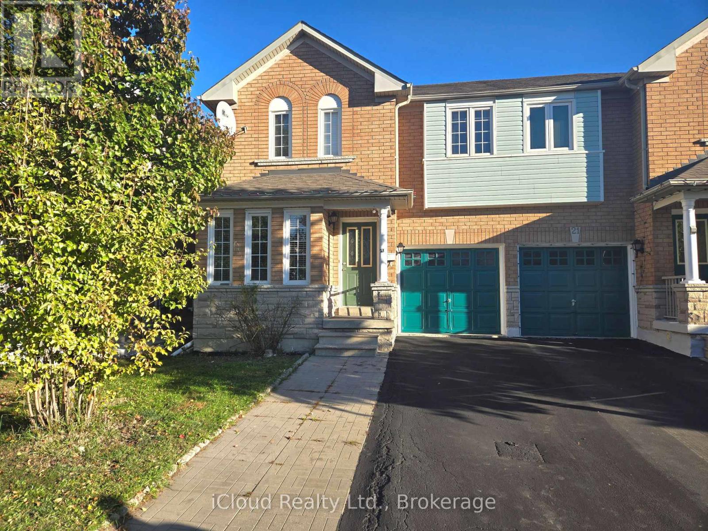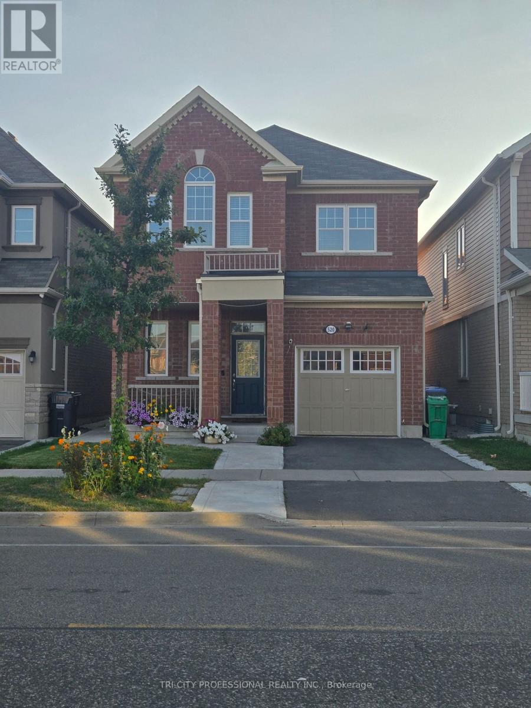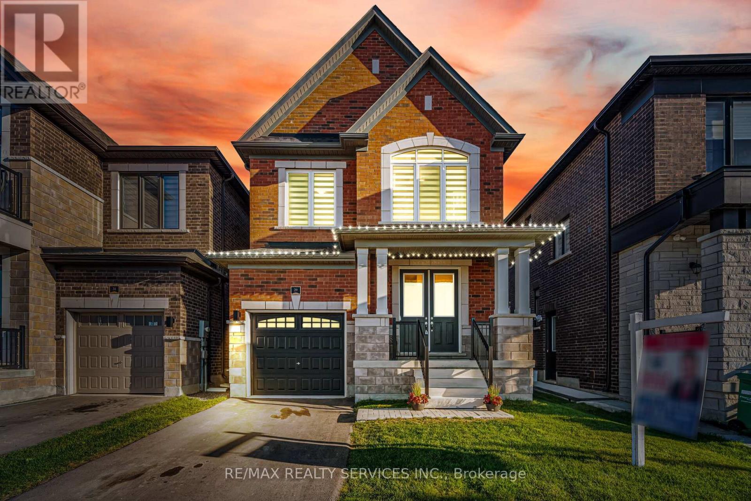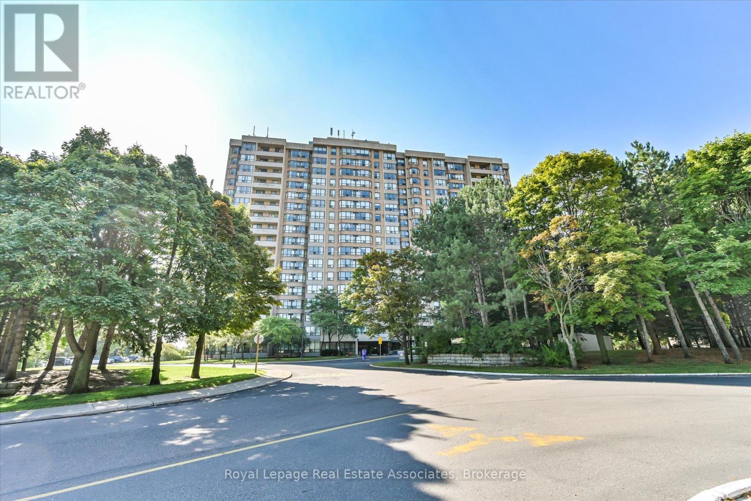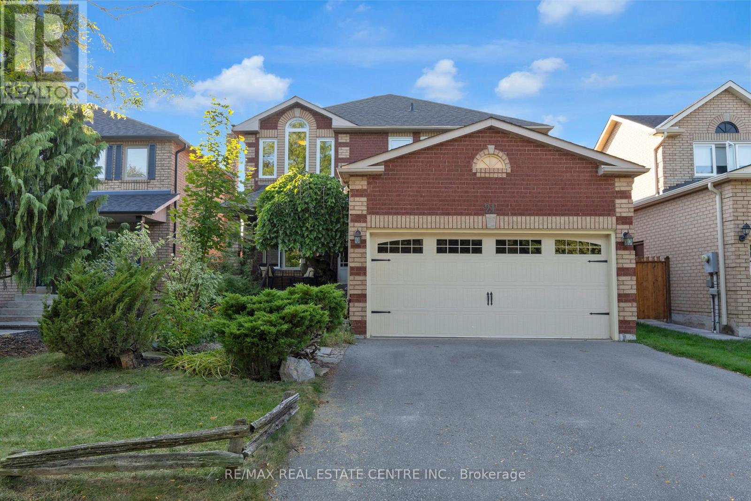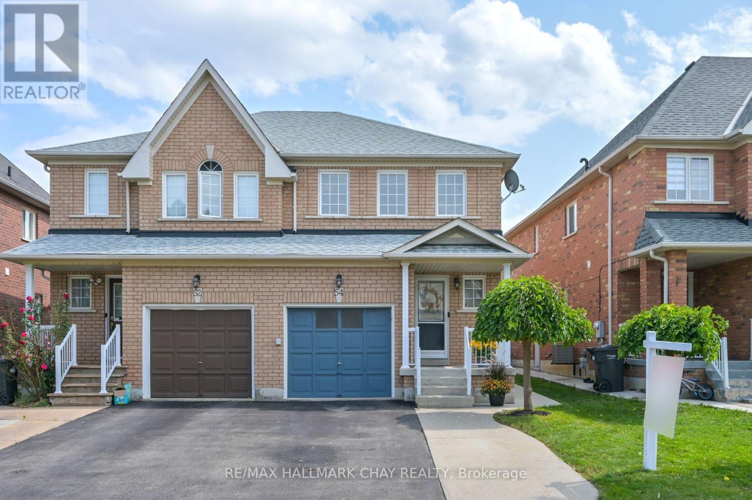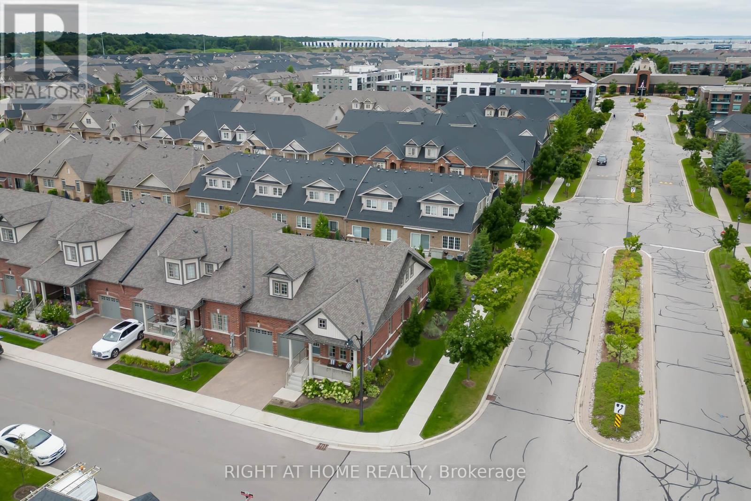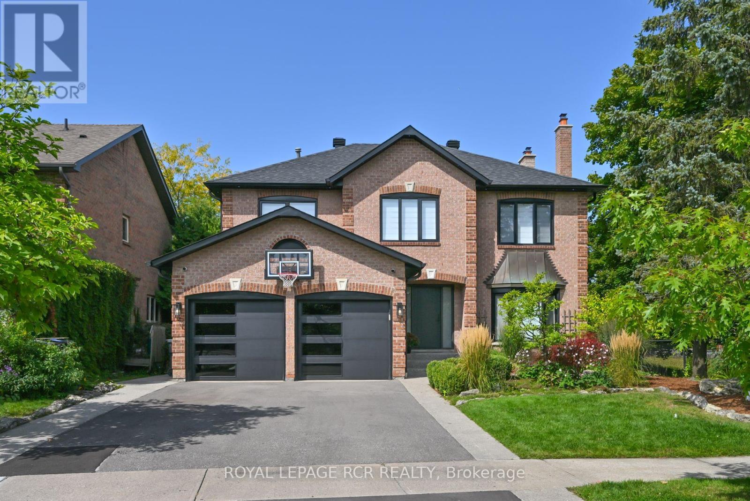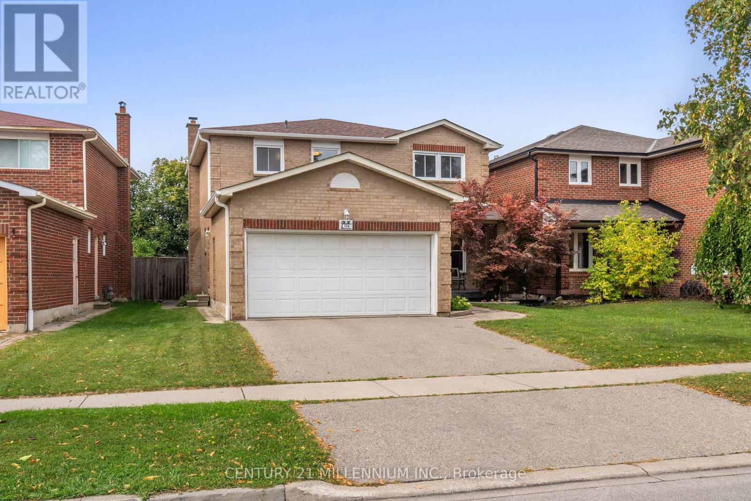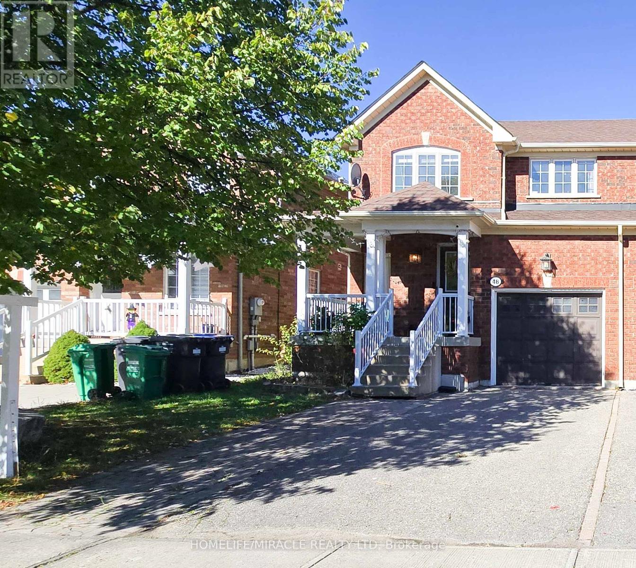- Houseful
- ON
- Brampton
- Brampton South
- 426 8351 Mclaughlin Rd
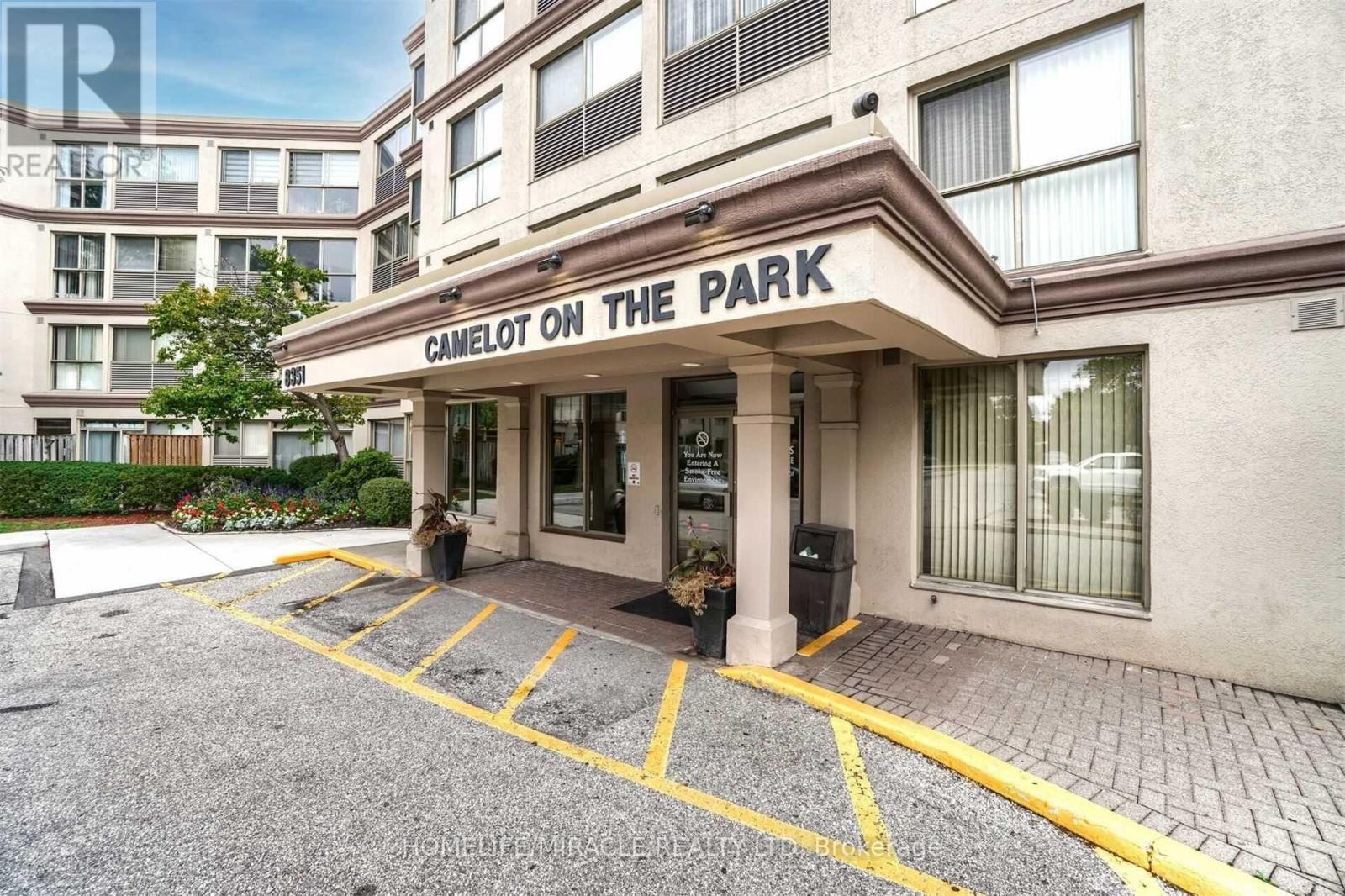
Highlights
Description
- Time on Housefulnew 36 hours
- Property typeSingle family
- Neighbourhood
- Median school Score
- Mortgage payment
A True Place to Call Home ! Camelot On The Park is a Low Rise Building Nestled In On A Park Setting. Condo Fees Include Heat/Hydro/Water. This Penthouse Suite is one of the Larger units. 1 Bedroom Plus Den that can be used as a 2nd Bedroom/Office. An open concept layout filled with natural light making it perfect for entertaining. An Updated Kitchen with Newer Cabinets/Countertops. Kitchen leads to added storage space/pantry with a Spacious ensuite Laundry. With oversized windows that are wall to wall, that flood the space with natural light. Large Closet in Bedroom. Multiple closets and an external storage locker provide ample storage space. The building features Resort Like Amenities including a large party room, guest suites, billiards room, library, gym and a newly renovated pool. Atrium lounge With Soaring Ceilings. Step outside to enjoy the beautifully landscaped grounds with picnic areas and a Gazebo. Truly a unique and tranquil living experience unmatched by other properties in this price range. A comfortable home or a lucrative investment opportunity, this property offers it all. (id:63267)
Home overview
- Cooling Central air conditioning
- Heat source Natural gas
- Heat type Forced air
- Has pool (y/n) Yes
- # parking spaces 1
- Has garage (y/n) Yes
- # full baths 1
- # total bathrooms 1.0
- # of above grade bedrooms 2
- Flooring Ceramic, hardwood
- Community features Pet restrictions, community centre
- Subdivision Brampton south
- Lot size (acres) 0.0
- Listing # W12033237
- Property sub type Single family residence
- Status Active
- Laundry 1.62m X 2.15m
Level: Main - Bathroom Measurements not available
Level: Main - Living room 5.6m X 4.95m
Level: Main - Kitchen 2.5m X 2.25m
Level: Main - Den 2.42m X 2.41m
Level: Main - Primary bedroom 3.08m X 3.97m
Level: Main
- Listing source url Https://www.realtor.ca/real-estate/28055480/426-8351-mclaughlin-road-brampton-brampton-south-brampton-south
- Listing type identifier Idx

$-179
/ Month

