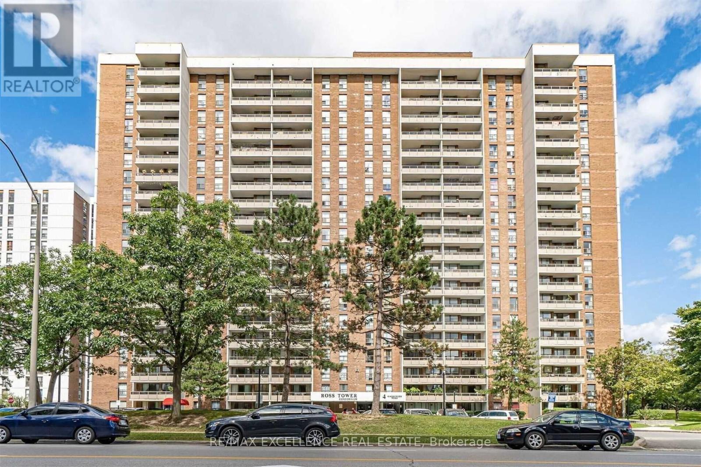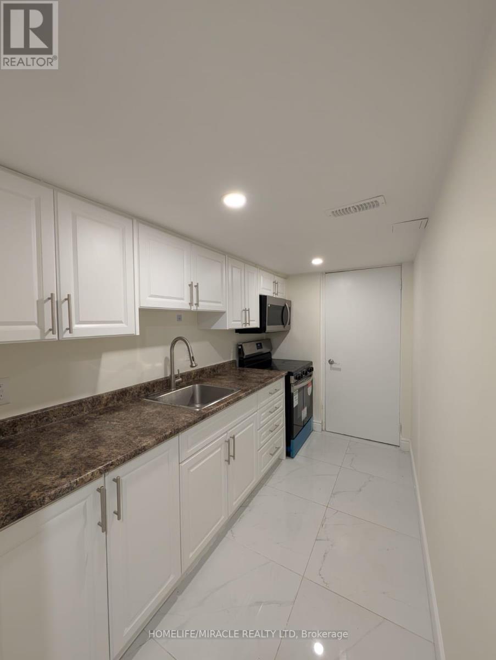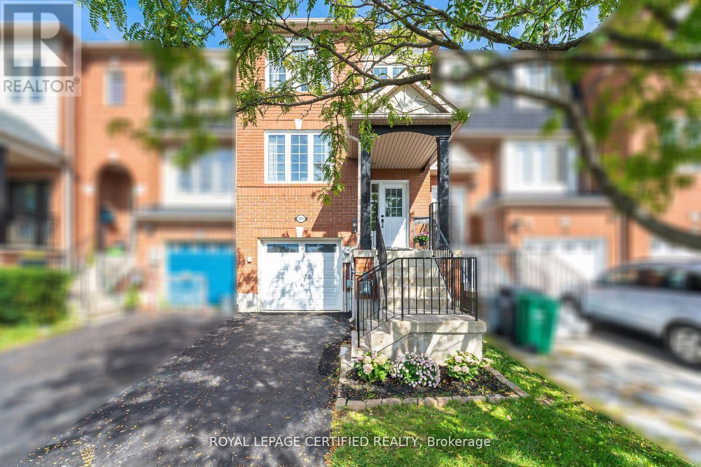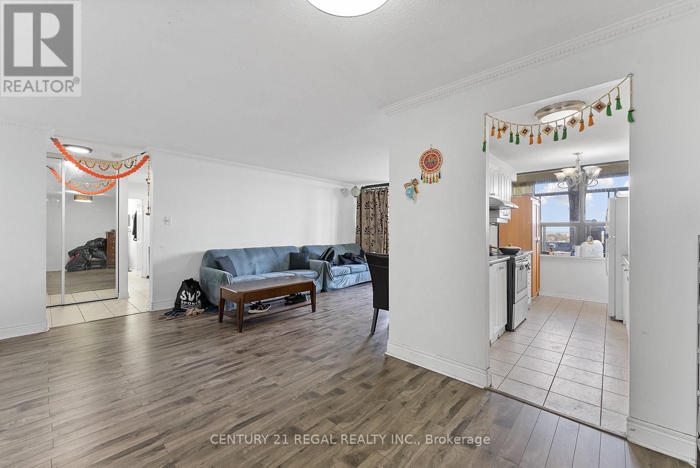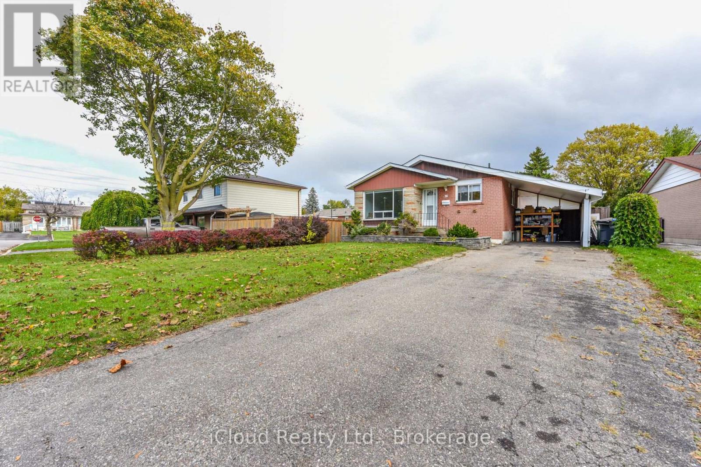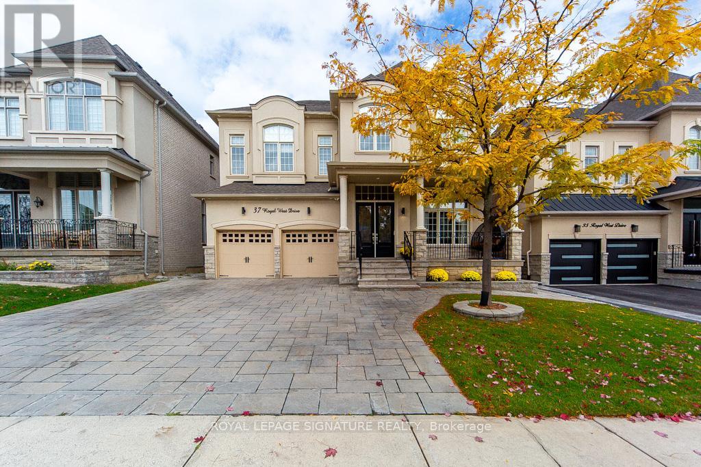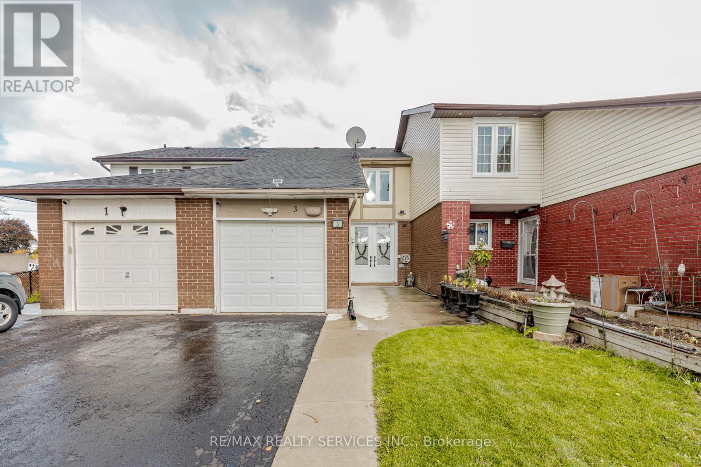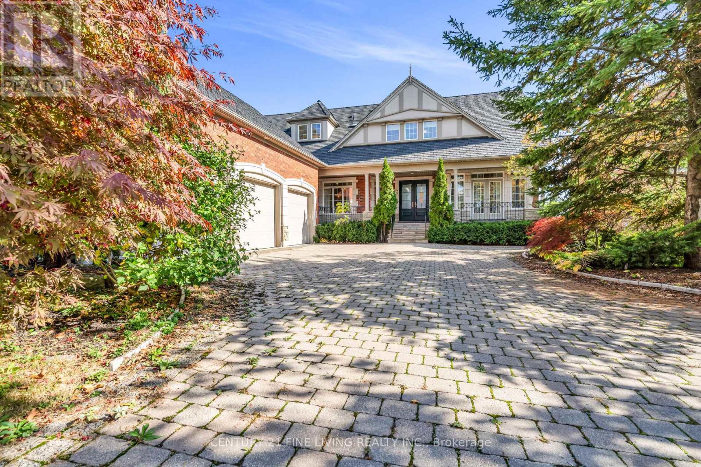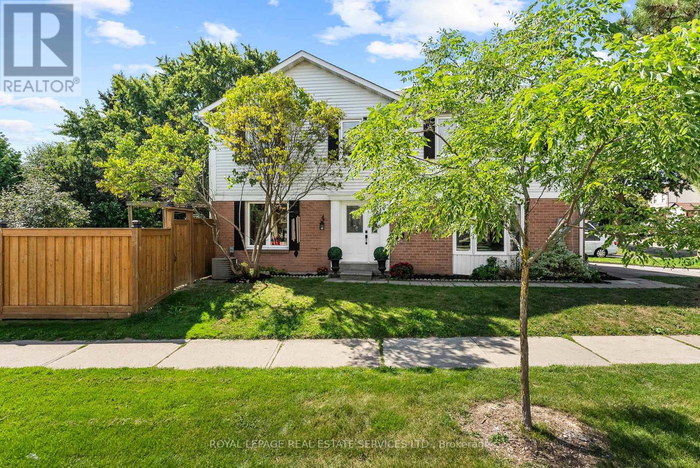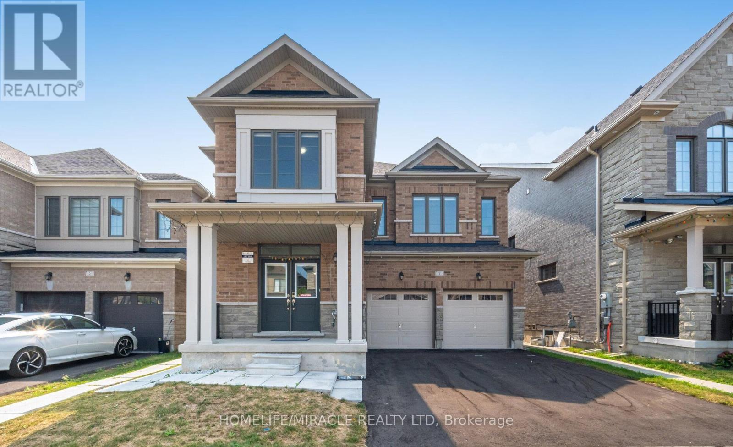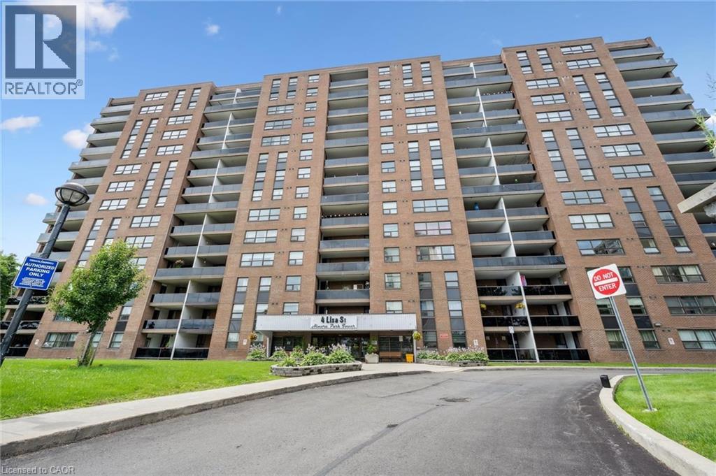- Houseful
- ON
- Brampton
- Brampton East
- 43 Erindale Cres
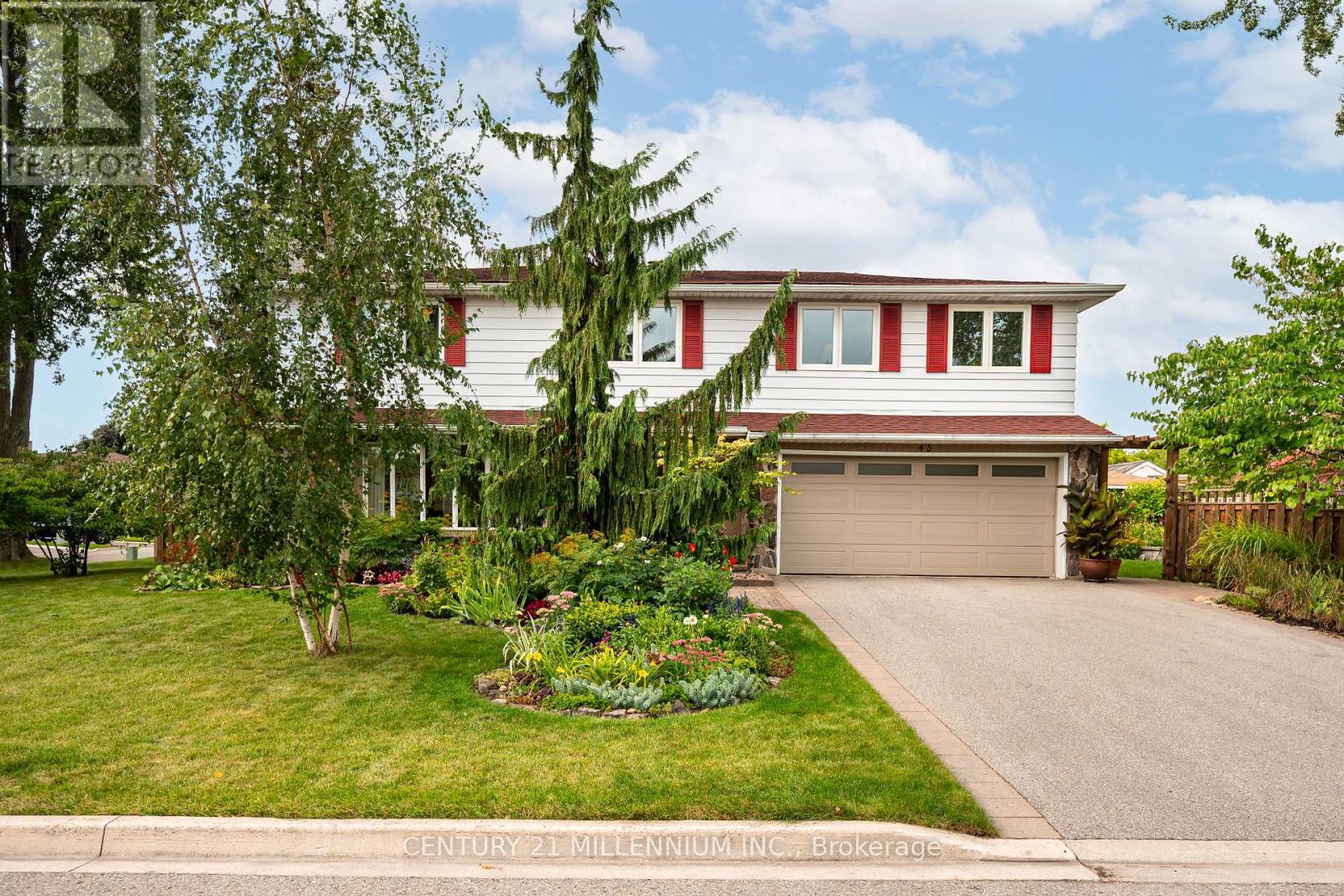
Highlights
Description
- Time on Houseful45 days
- Property typeSingle family
- Neighbourhood
- Median school Score
- Mortgage payment
Welcome to 43 Erindale - offered for the first time in over 2 decades! Lovingly maintained, this charming 5 bedroom 3 bathroom home is a true testament to pride of ownership. Conveniently located in the sought-after Peel Village, this home is nestled on a generous size lot in a wholesome and family-oriented neighbourhood.Step inside to be greeted by spacious, sun-filled living room with oversized windows, hardwood flooring throughout and an easy flow into the modernized dining room. The kitchen presents itself with custom cabinetry, S/S appliances and a picture perfect window above the sink that allows for scenic views on the lush backyard.Upstairs, you'll find 4 sizeable bedrooms with ample closet space, an updated 4 pc bathroom, a bonus addition of a media/ recreational room which could easily be converted into a 5th bedroom paired with an additional 3 pc ensuite. Enjoy a fully fenced in backyard surrounded with lush greenery creating your very own private oasis. Convenience of a walk in side entrance to your two-car garage with ample amount of storage. Location is prime. Selection of schools, tennis courts, playgrounds, community centres, Peel village golf course, Brampton GO, and City Transit are all within walking distance. (id:63267)
Home overview
- Cooling Central air conditioning
- Heat source Natural gas
- Heat type Forced air
- Sewer/ septic Sanitary sewer
- # total stories 2
- Fencing Fenced yard
- # parking spaces 6
- Has garage (y/n) Yes
- # full baths 2
- # half baths 1
- # total bathrooms 3.0
- # of above grade bedrooms 5
- Community features Community centre
- Subdivision Brampton east
- Lot size (acres) 0.0
- Listing # W12395052
- Property sub type Single family residence
- Status Active
- 3rd bedroom 3.02m X 3.91m
Level: 2nd - Family room 5.58m X 6.32m
Level: 2nd - 4th bedroom 2.63m X 2.86m
Level: 2nd - Primary bedroom 4.08m X 3.25m
Level: 2nd - 2nd bedroom 3.22m X 3.25m
Level: 2nd - Other 2.69m X 2.85m
Level: Basement - Utility 5.38m X 3.45m
Level: Basement - Recreational room / games room 7.16m X 4.06m
Level: Basement - Foyer 2.94m X 4.48m
Level: Main - Living room 5.32m X 3.4m
Level: Main - Dining room 3.21m X 3.52m
Level: Main - Kitchen 3.44m X 3.49m
Level: Main
- Listing source url Https://www.realtor.ca/real-estate/28844309/43-erindale-crescent-brampton-brampton-east-brampton-east
- Listing type identifier Idx

$-2,733
/ Month

