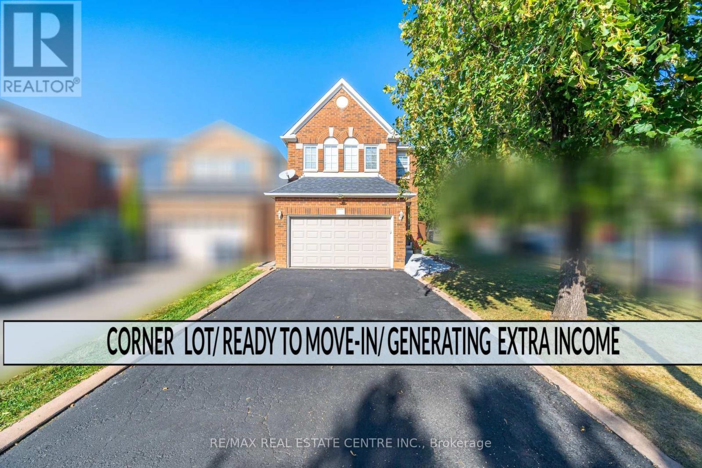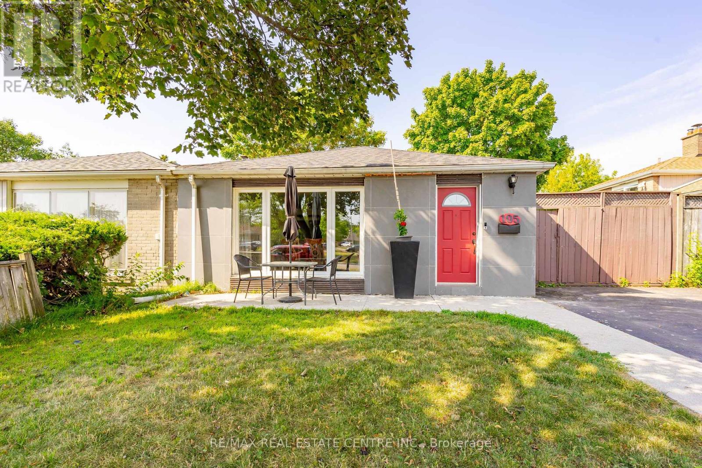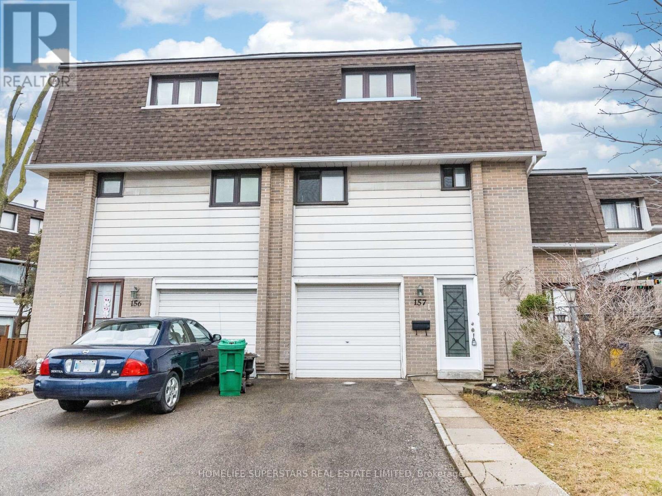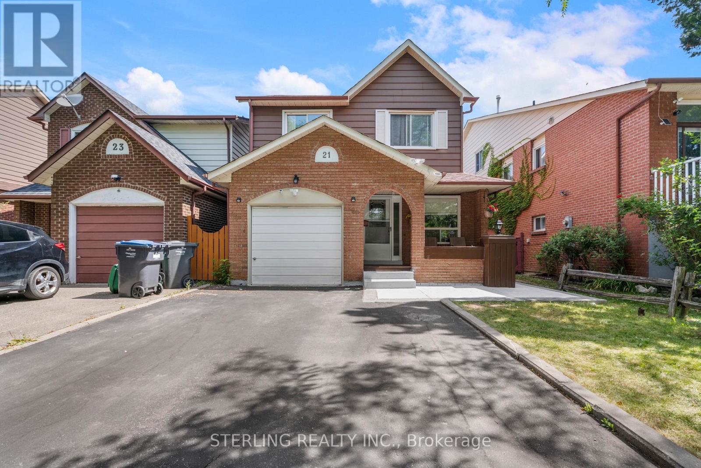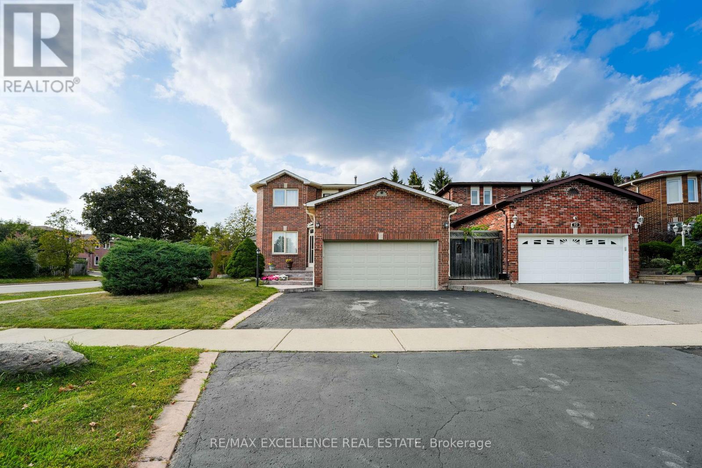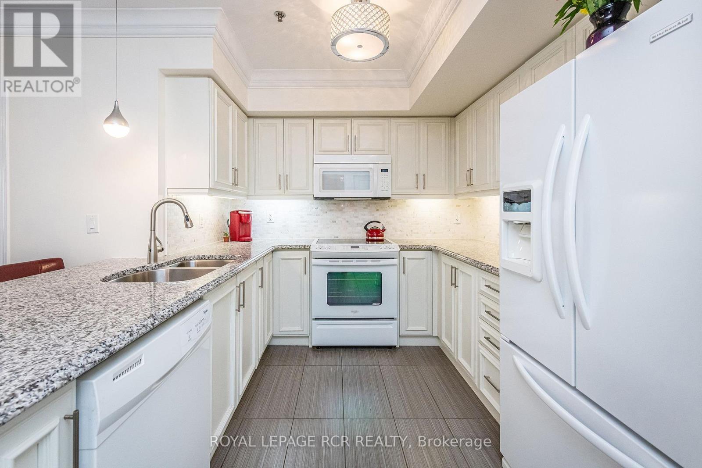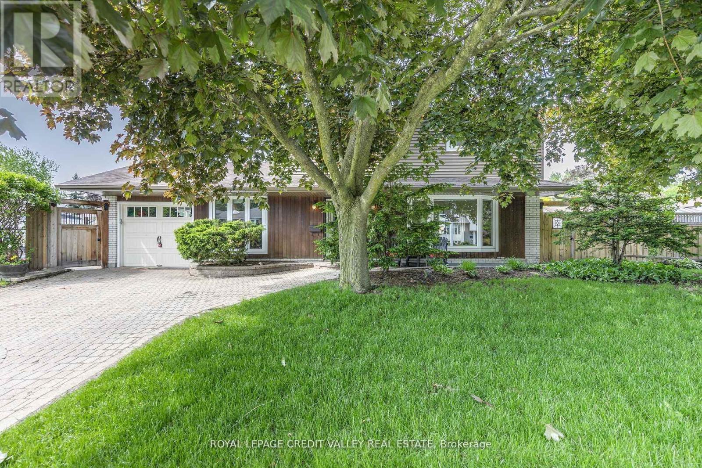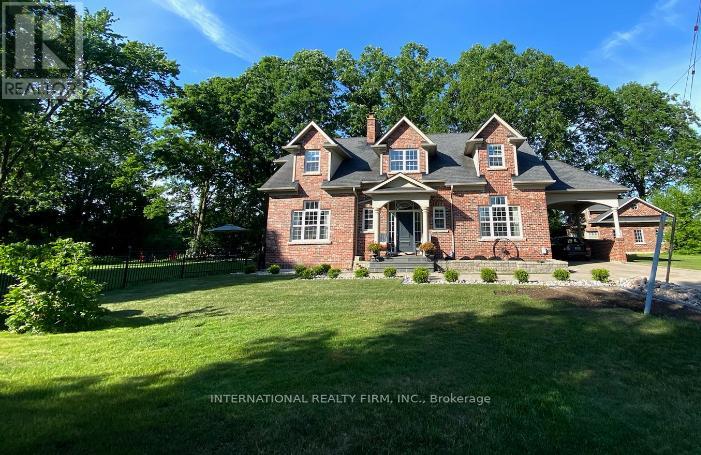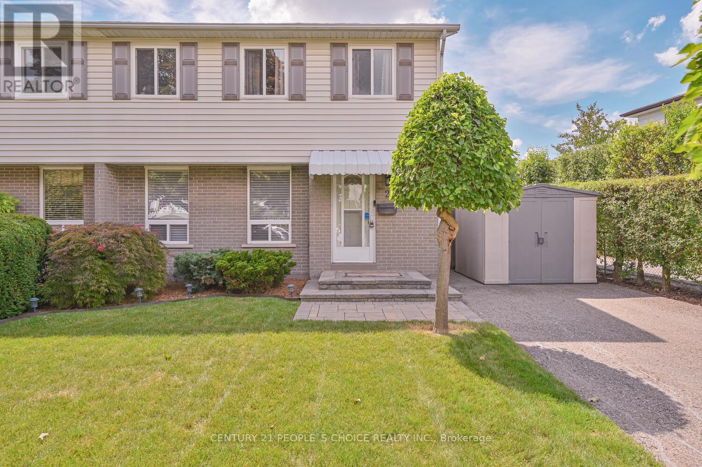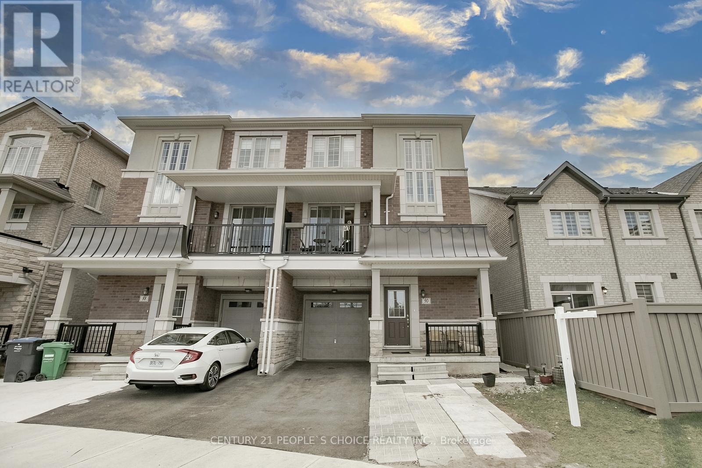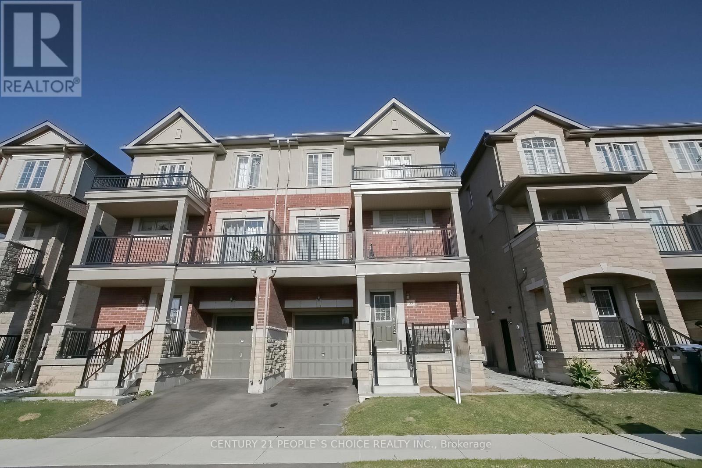- Houseful
- ON
- Brampton
- Fletcher's Meadow
- 43 Heatherdale Dr
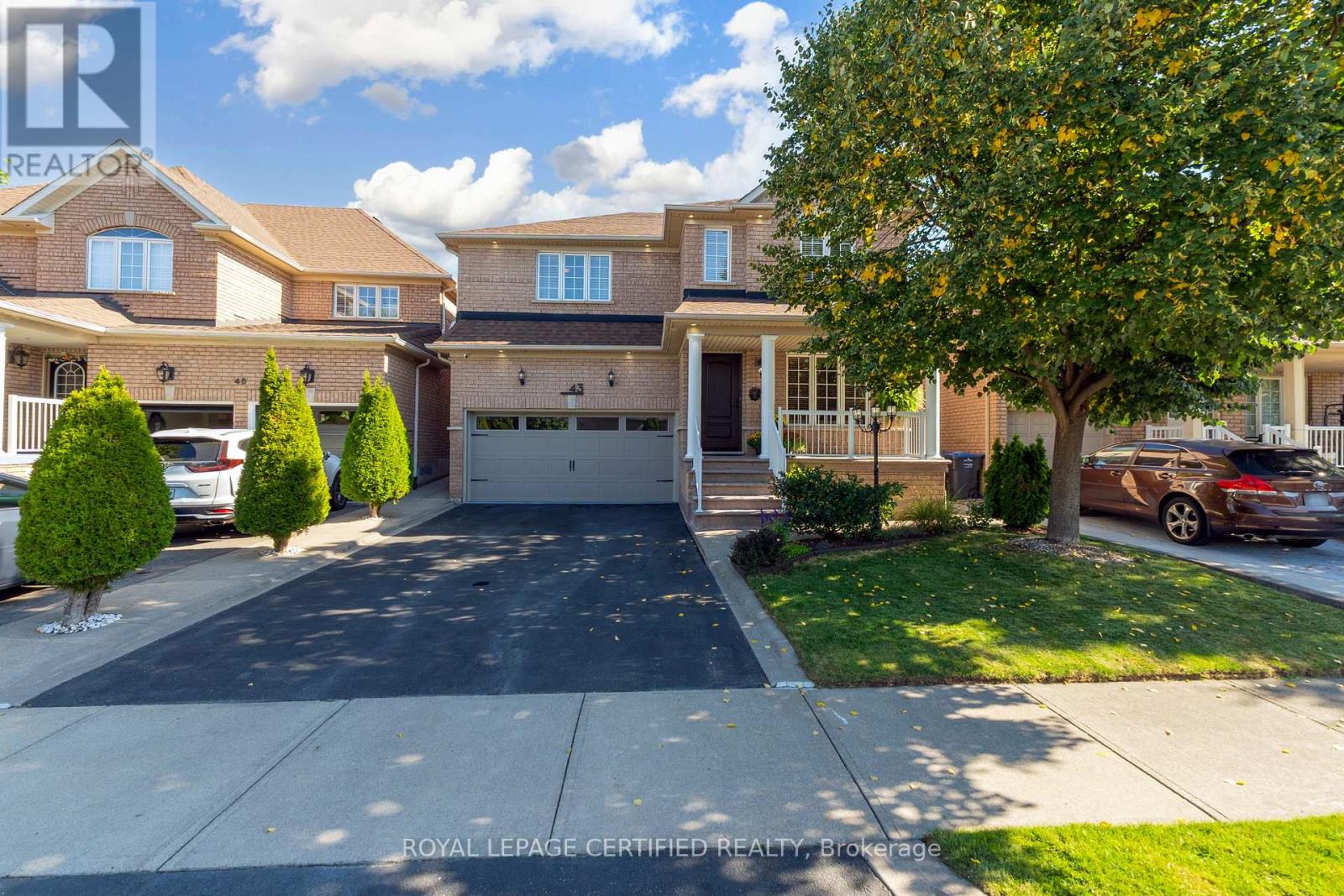
Highlights
Description
- Time on Housefulnew 4 days
- Property typeSingle family
- Neighbourhood
- Median school Score
- Mortgage payment
Welcome to this beautiful 2-storey all-brick detached home, thoughtfully designed for both style and functionality. Offering 4 spacious bedrooms and 4 bathrooms, this property provides plenty of room for family living and entertaining. The heart of the home is the modern kitchen, complete with a centre island, quartz countertops, and stainless steel appliances, seamlessly overlooking the family room ideal for gatherings. A separate dining room and living room with hardwood floors create the perfect balance of elegance and comfort. The main floor laundry room provides access to the double car garage for added convenience. Upstairs, retreat to the massive primary bedroom featuring a luxurious 5-piece ensuite. The finished basement extends your living space with a huge recreational room, 3-piece bath, and cold cellar. Outside, enjoy landscaped grounds with a cement patio, walkways, and curbs, highlighted by exterior pot lights for modern curb appeal. This home is the perfect blend of comfort, functionality, and timeless design ready to welcome its next family. (id:63267)
Home overview
- Cooling Central air conditioning
- Heat source Natural gas
- Heat type Forced air
- Sewer/ septic Sanitary sewer
- # total stories 2
- # parking spaces 4
- Has garage (y/n) Yes
- # full baths 3
- # half baths 1
- # total bathrooms 4.0
- # of above grade bedrooms 4
- Flooring Hardwood, ceramic, vinyl
- Subdivision Fletcher's meadow
- Directions 2091253
- Lot size (acres) 0.0
- Listing # W12411273
- Property sub type Single family residence
- Status Active
- 2nd bedroom 4.14m X 3.77m
Level: 2nd - Primary bedroom 5.97m X 5.49m
Level: 2nd - 3rd bedroom 3.99m X 3.53m
Level: 2nd - 4th bedroom 3.69m X 3.66m
Level: 2nd - Great room 5.97m X 5.48m
Level: Basement - Family room 4.58m X 3.66m
Level: Main - Dining room 3.99m X 3.66m
Level: Main - Kitchen 4.45m X 2.84m
Level: Main - Eating area 4.58m X 3.05m
Level: Main - Living room 3.53m X 3.05m
Level: Main
- Listing source url Https://www.realtor.ca/real-estate/28879809/43-heatherdale-drive-brampton-fletchers-meadow-fletchers-meadow
- Listing type identifier Idx

$-3,091
/ Month

