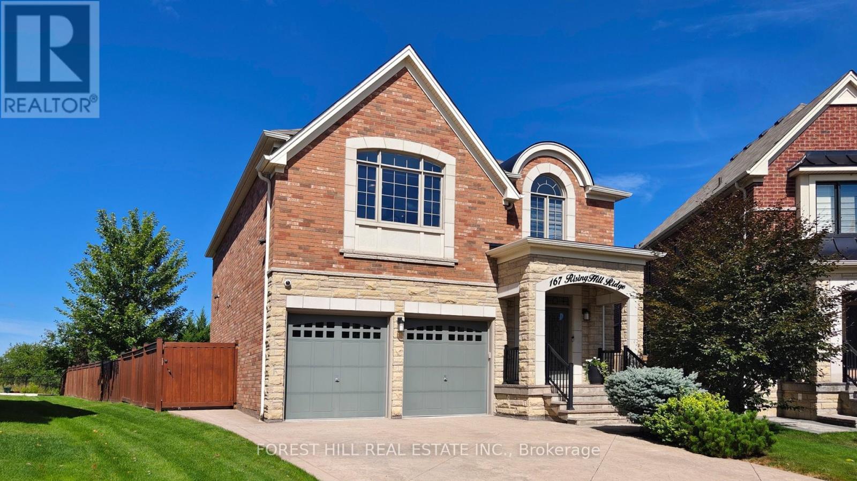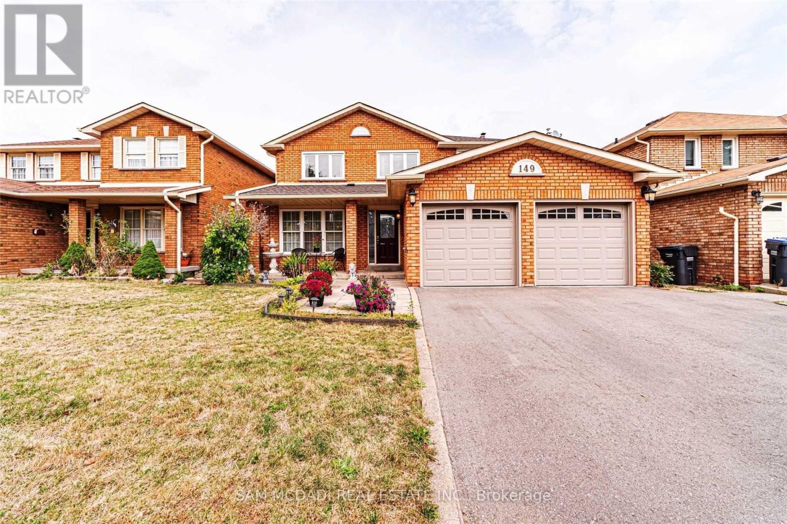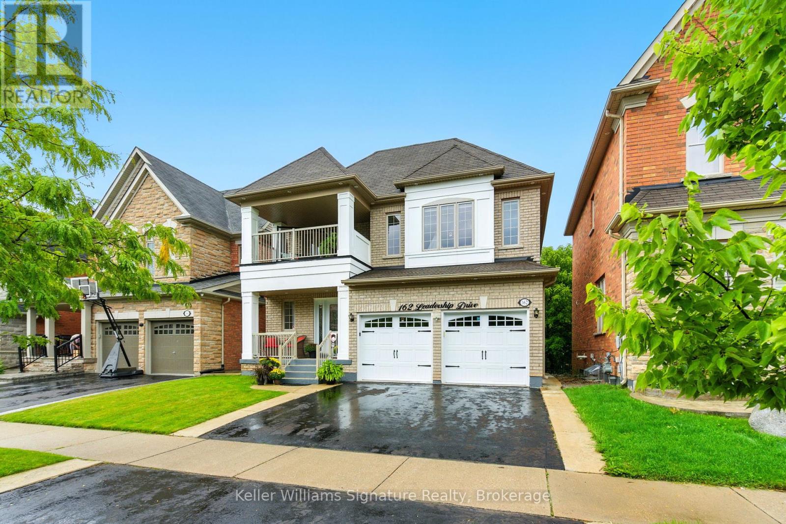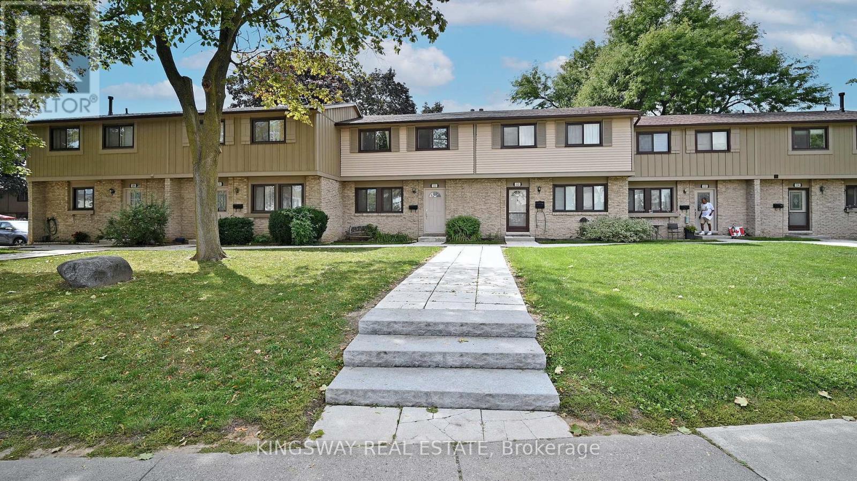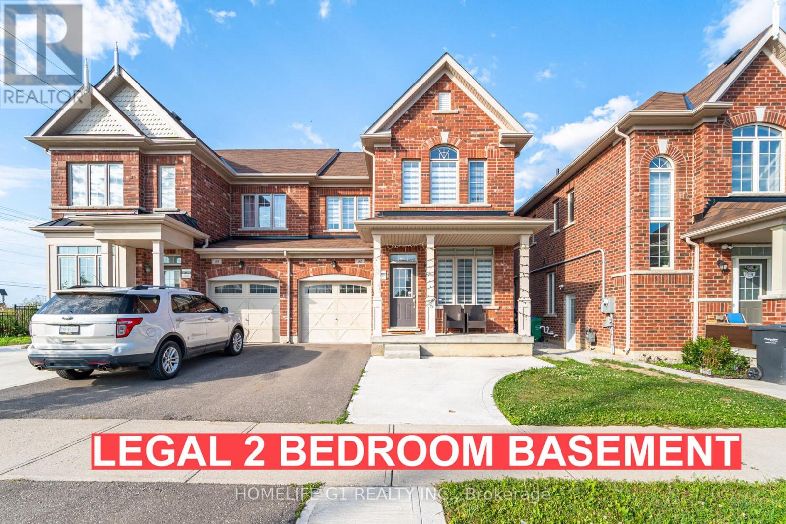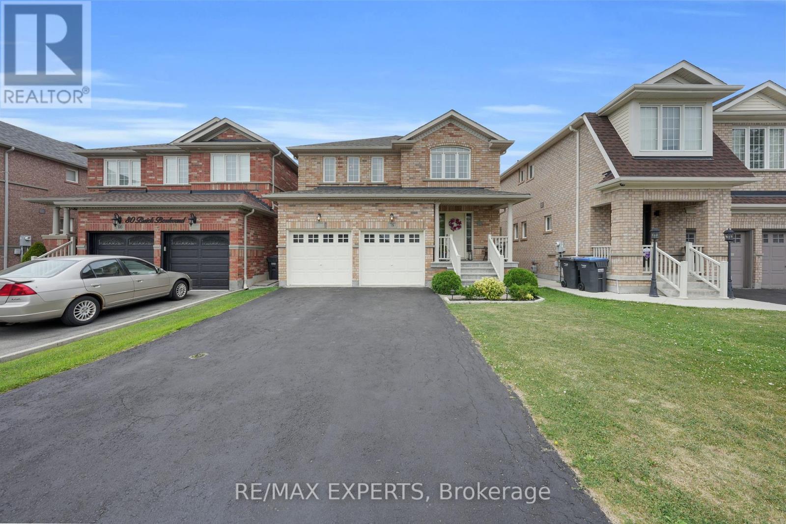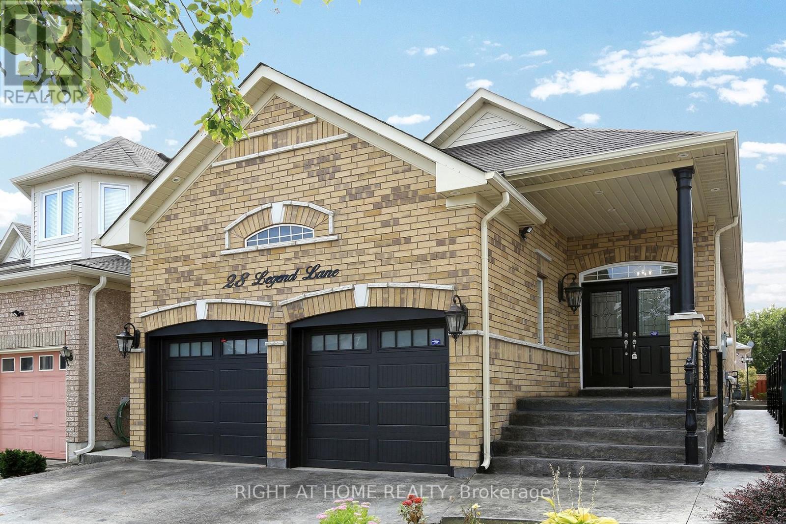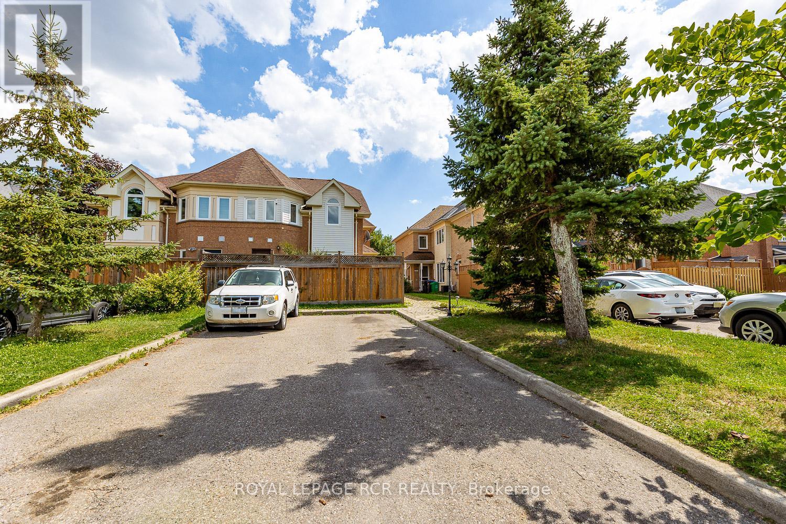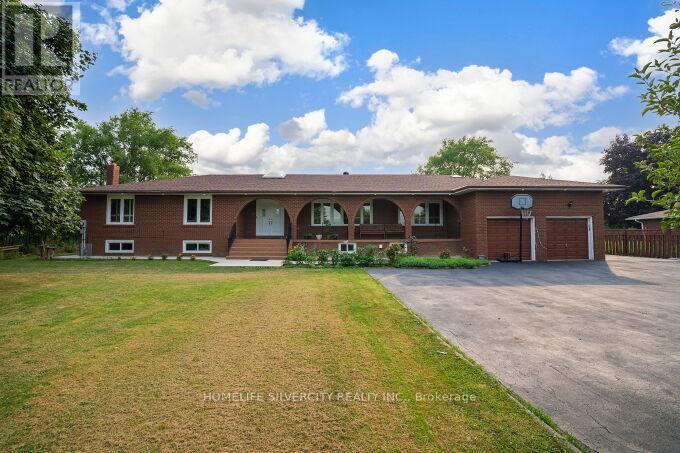- Houseful
- ON
- Brampton
- Credit Valley
- 438 Royal West Dr
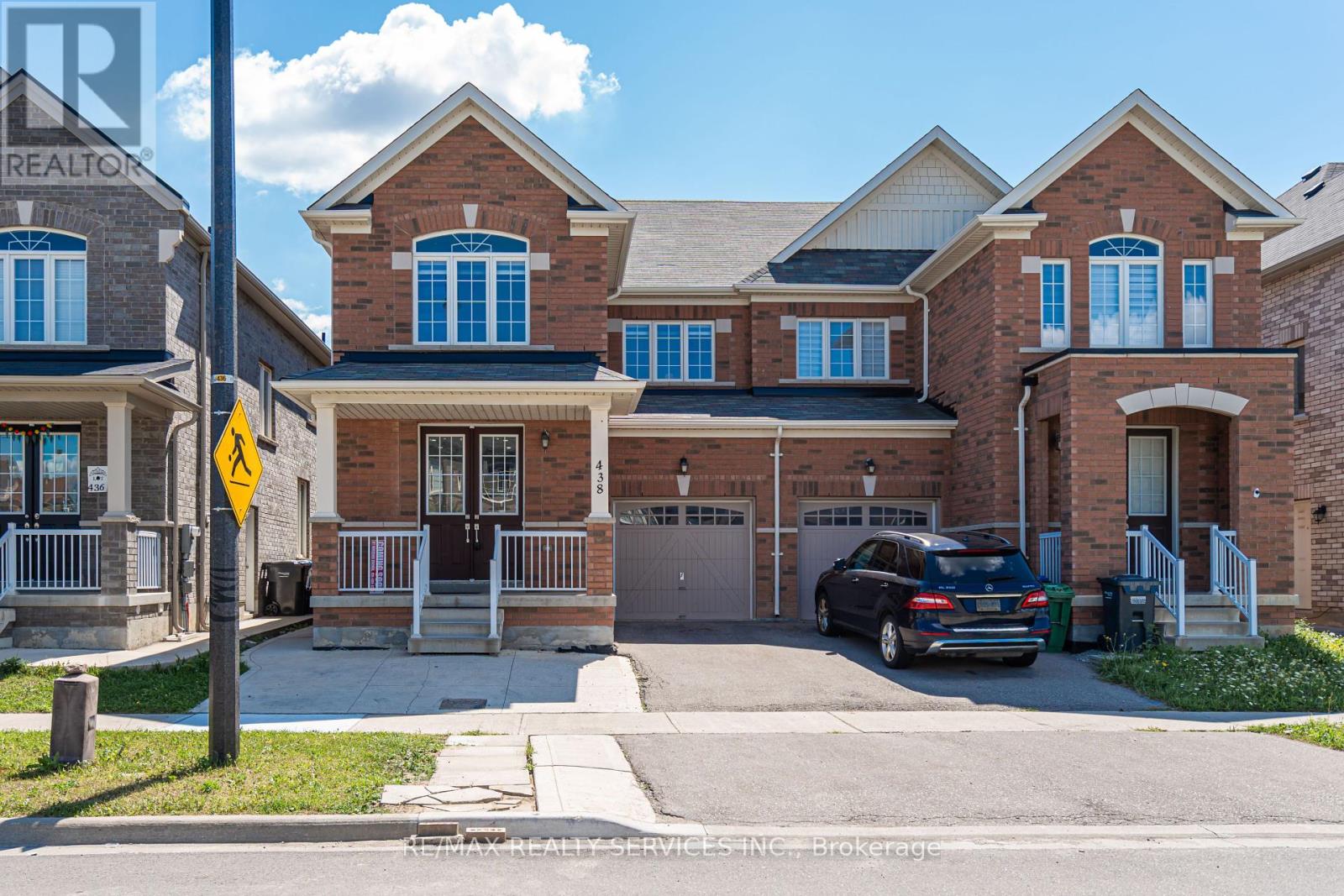
Highlights
Description
- Time on Houseful11 days
- Property typeSingle family
- Neighbourhood
- Median school Score
- Mortgage payment
Welcome to 438 Royal West Drive, a beautifully upgraded 4-bedroom, 4-washroom semi-detached home with a legal 1-bedroom walk-up basement apartment (with a Storage Room), located in the prestigious Credit Valley community. Perfect for families or investors, this home offers modern living with built-in rental income potential. Carpet-free throughout and featuring 9-ft ceilings on both the main and second floors, the home exudes elegance and openness. The main floor offers a combined living and dining area with hardwood floors and pot lights, along with a separate family room featuring a fireplace and views of the kitchen. The stunning chef delight White Kitchen is equipped with Quartz countertops, stainless steel appliances, and a bright eat-in area with walkout to a private backyard and deck. A main floor laundry room adds to the home's convenience. The second floor includes 4 spacious bedrooms and 2 full baths. The primary bedroom boasts a walk-in closet and a 4-piece ensuite, while the other three bedrooms are generously sized and share a well-appointed main bathroom. The legal 2-bedroom basement apartment features a private walk-up entrance, modern kitchen with quartz counters and stainless steel appliances, a large living area, Laundry and two good-sized bedrooms with a full bathroom ideal for extended family or steady rental income. Other highlights include an extended driveway for 3-car parking, proximity to top-rated schools, parks, shopping, transit, and all major amenities. This is a rare opportunity to own a versatile, move-in ready home in one of Brampton's most desirable neighborhoods. (id:63267)
Home overview
- Cooling Central air conditioning
- Heat source Natural gas
- Heat type Forced air
- Sewer/ septic Sanitary sewer
- # total stories 2
- # parking spaces 4
- Has garage (y/n) Yes
- # full baths 3
- # half baths 1
- # total bathrooms 4.0
- # of above grade bedrooms 5
- Flooring Hardwood, laminate, ceramic
- Subdivision Credit valley
- Directions 2016236
- Lot size (acres) 0.0
- Listing # W12362186
- Property sub type Single family residence
- Status Active
- 3rd bedroom 4.1m X 3.04m
Level: 2nd - Primary bedroom 4.29m X 3.66m
Level: 2nd - 4th bedroom 4m X 2.8m
Level: 2nd - 2nd bedroom 4.2m X 3.52m
Level: 2nd - Other 3.04m X 2.8m
Level: Basement - Bedroom 4.11m X 3.3m
Level: Basement - Kitchen 3.04m X 1.9m
Level: Basement - Living room 3.47m X 3.2m
Level: Basement - Eating area 5.82m X 3.04m
Level: Main - Dining room 4.87m X 3.65m
Level: Main - Living room 4.87m X 3.65m
Level: Main - Kitchen 5.82m X 3.04m
Level: Main - Family room 4.87m X 3.66m
Level: Main
- Listing source url Https://www.realtor.ca/real-estate/28772380/438-royal-west-drive-brampton-credit-valley-credit-valley
- Listing type identifier Idx

$-2,931
/ Month

