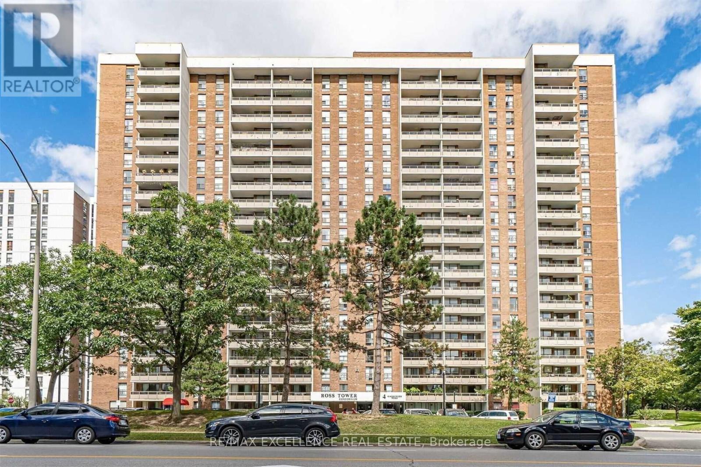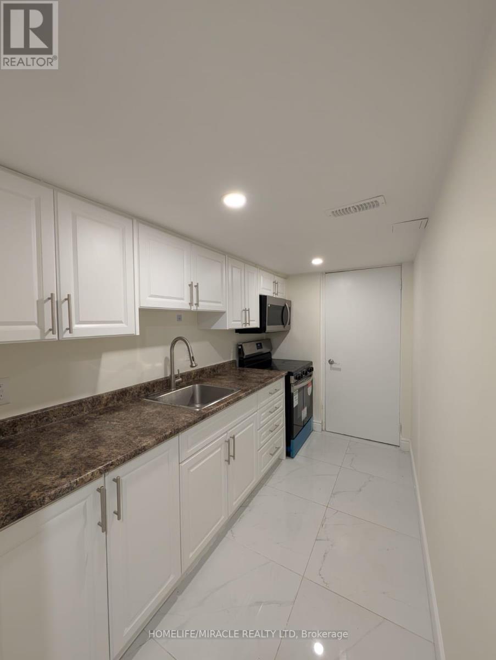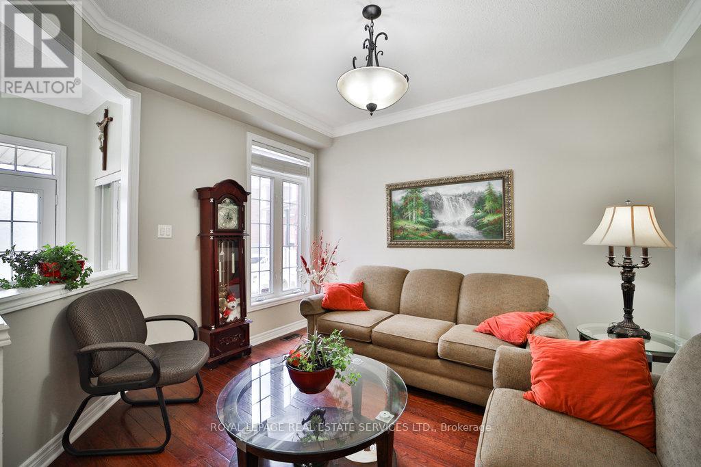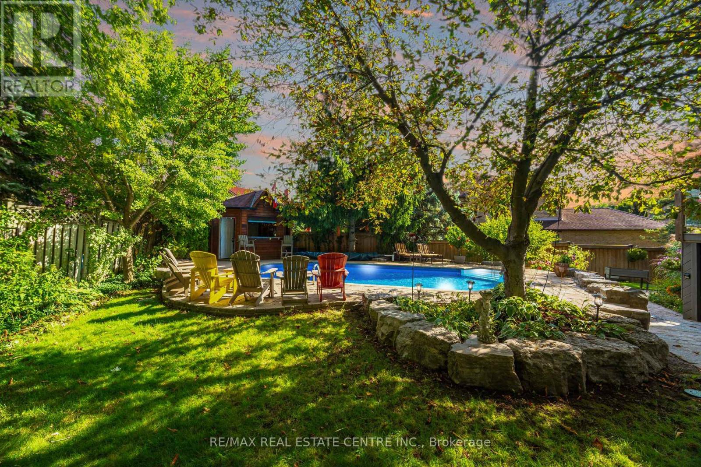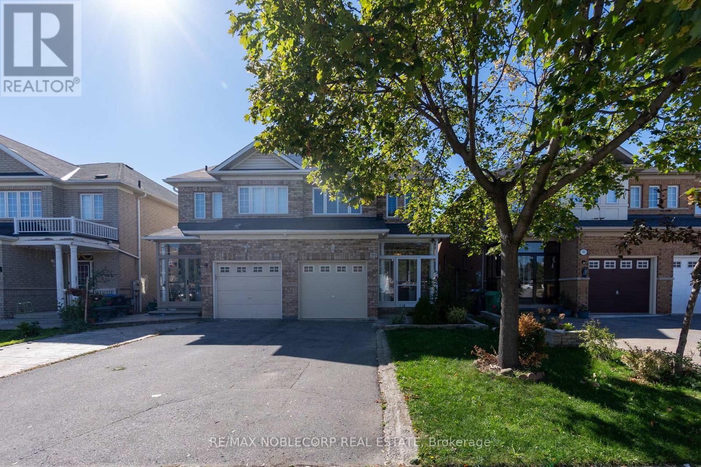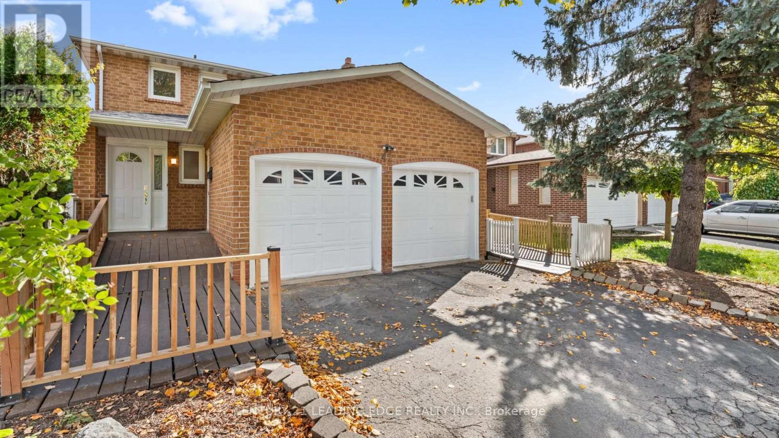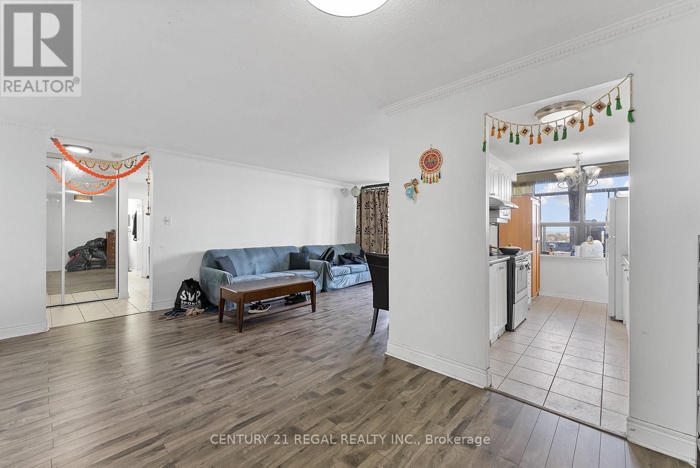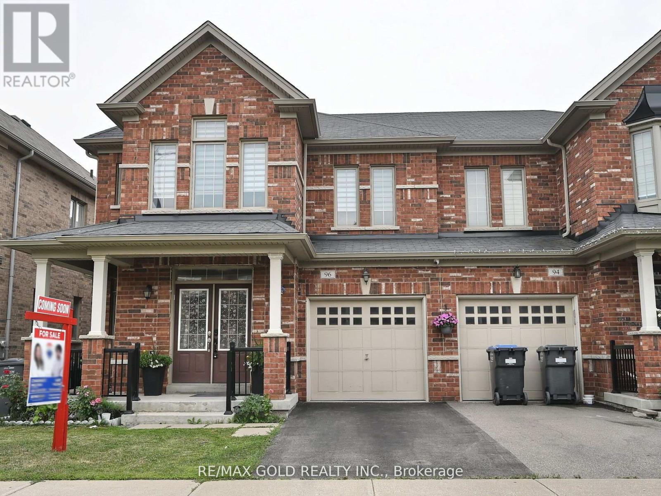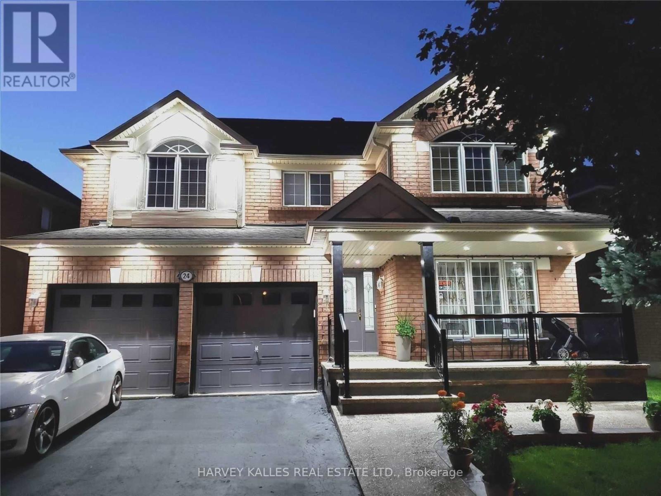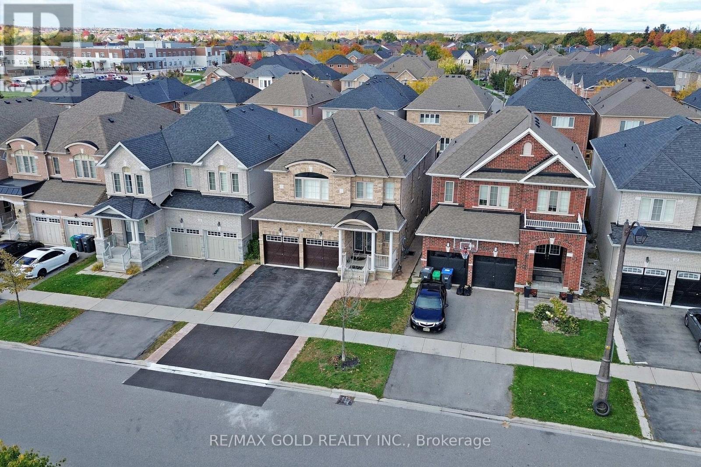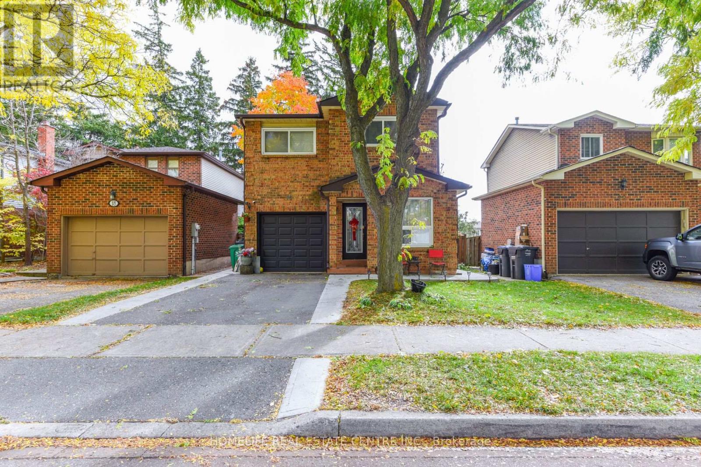- Houseful
- ON
- Brampton
- Toronto Gore Rural Estate
- 44 Bellini Ave
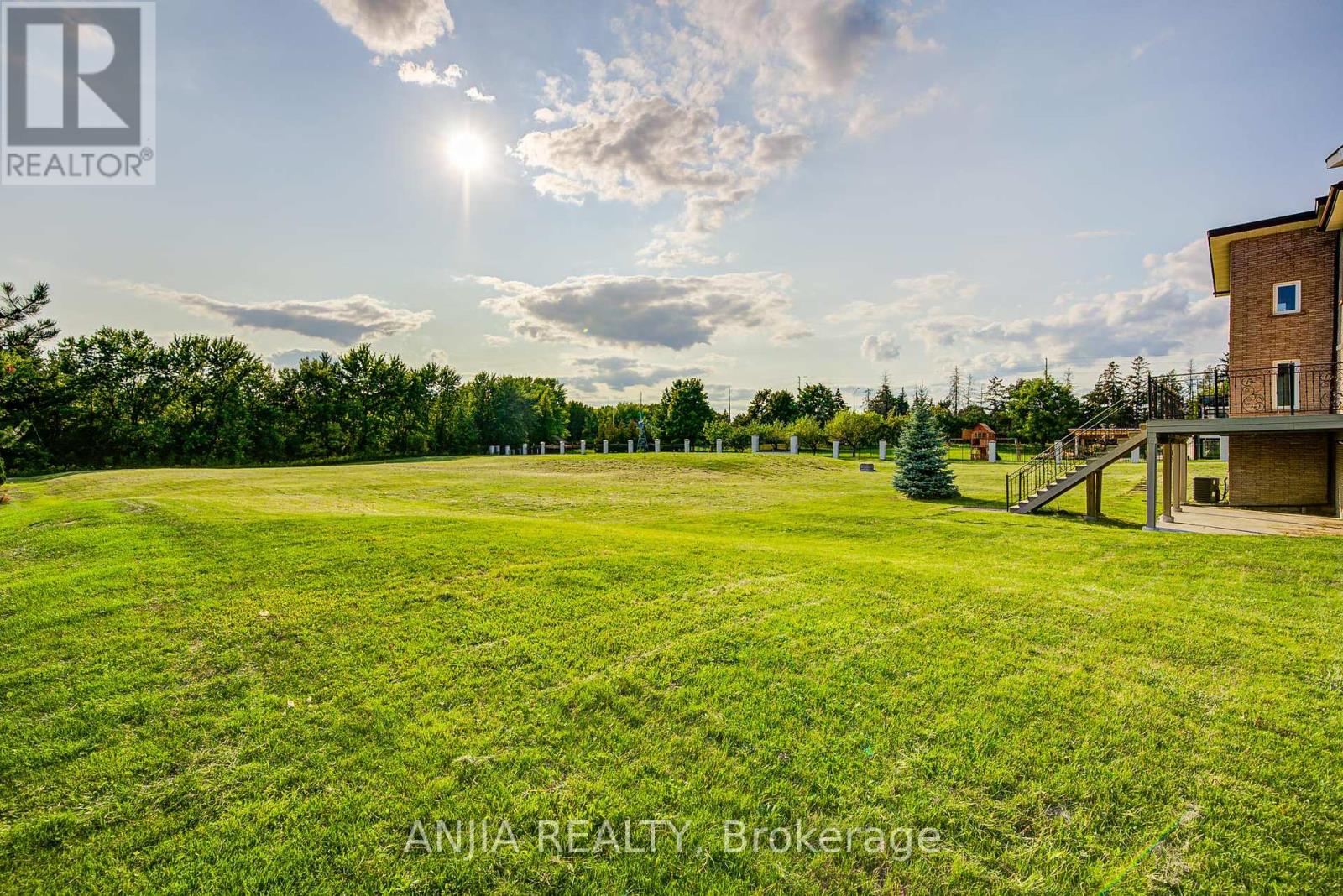
Highlights
Description
- Time on Houseful45 days
- Property typeSingle family
- Neighbourhood
- Median school Score
- Mortgage payment
Welcome to 44 Bellini Ave, an Impressive Estate Home on Over 2 Acres with Ravine Privacy. Nestled in the exclusive Castlemore enclave, this 5 bedrooms, 6 bathrooms brick 2 storey estate spans approximately 6000sqft of sophisticated living space. Crafted for both grandeur and comfort, the home features gleaming hardwood floors, granite countertops, and thoughtful craftsmanship throughout. Newly painted and panoramic design that welcomes natural lights while blending indoor comfort with outdoor tranquility. The finished walk-out basement, complete with a full kitchen and bathroom, perfect for guest or home office.Set on a serene 2.23acre ravine lot, the property presents sweeping natural views and ultimate privacy. A triple car garage and circular driveway-ample parking and elegant curb appeal. Located among multimillion $ homes and lovingly maintained inside and out, this estate is a rare gem waiting for its next discerning owner. (id:63267)
Home overview
- Cooling Central air conditioning
- Heat source Natural gas
- Heat type Forced air
- Sewer/ septic Septic system
- # total stories 2
- # parking spaces 18
- Has garage (y/n) Yes
- # full baths 4
- # half baths 2
- # total bathrooms 6.0
- # of above grade bedrooms 6
- Flooring Hardwood, ceramic
- Subdivision Toronto gore rural estate
- Lot size (acres) 0.0
- Listing # W12396056
- Property sub type Single family residence
- Status Active
- 3rd bedroom 4.45m X 4.27m
Level: 2nd - 2nd bedroom 4.45m X 3.35m
Level: 2nd - 4th bedroom 4.15m X 3.25m
Level: 2nd - Primary bedroom 6.89m X 6.28m
Level: 2nd - 5th bedroom 4.15m X 3.25m
Level: 2nd - Living room 5.8m X 4.27m
Level: Main - Eating area 3.97m X 3.98m
Level: Main - Kitchen 3.98m X 3.97m
Level: Main - Dining room 4.28m X 3.67m
Level: Main - Library 4.15m X 4.15m
Level: Main - Family room 6.28m X 5.67m
Level: Main
- Listing source url Https://www.realtor.ca/real-estate/28846581/44-bellini-avenue-brampton-toronto-gore-rural-estate-toronto-gore-rural-estate
- Listing type identifier Idx

$-10,133
/ Month

