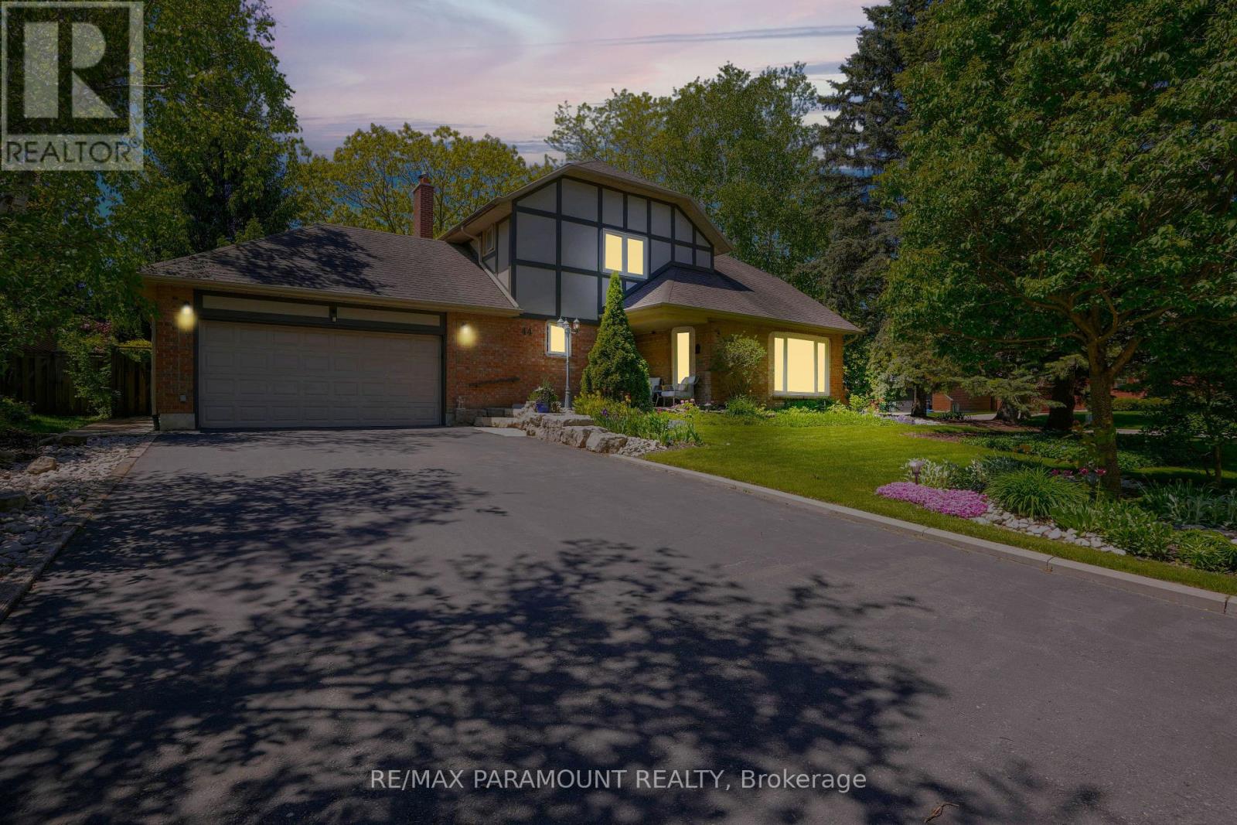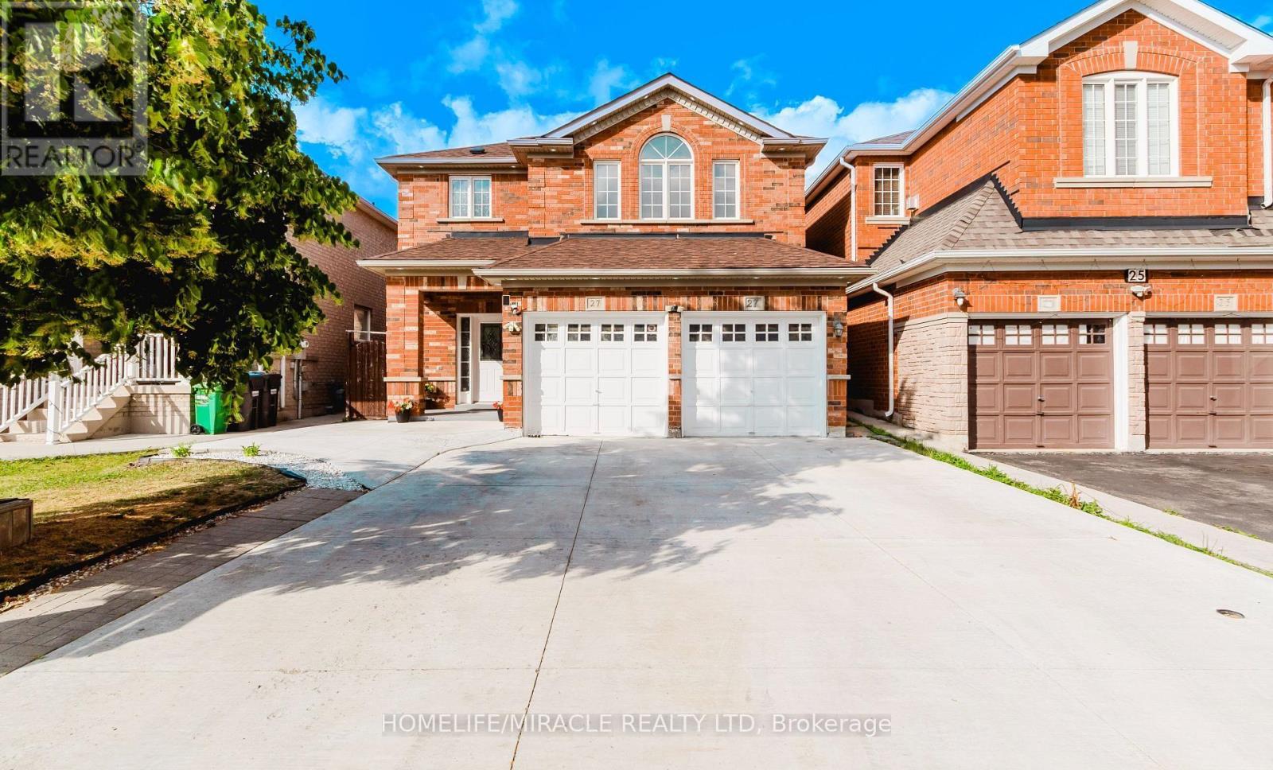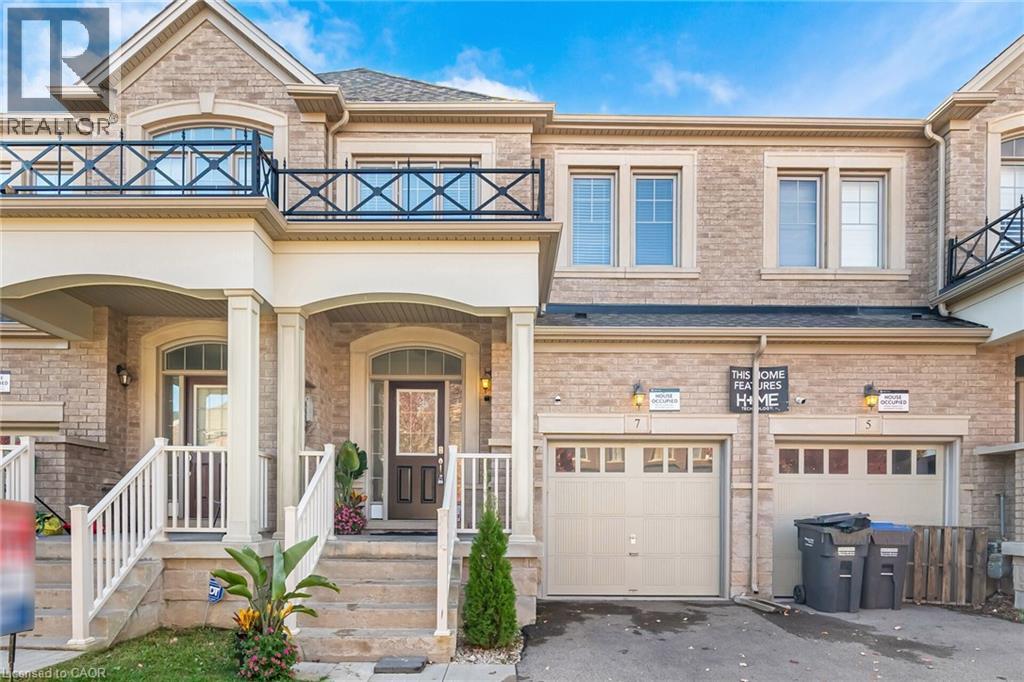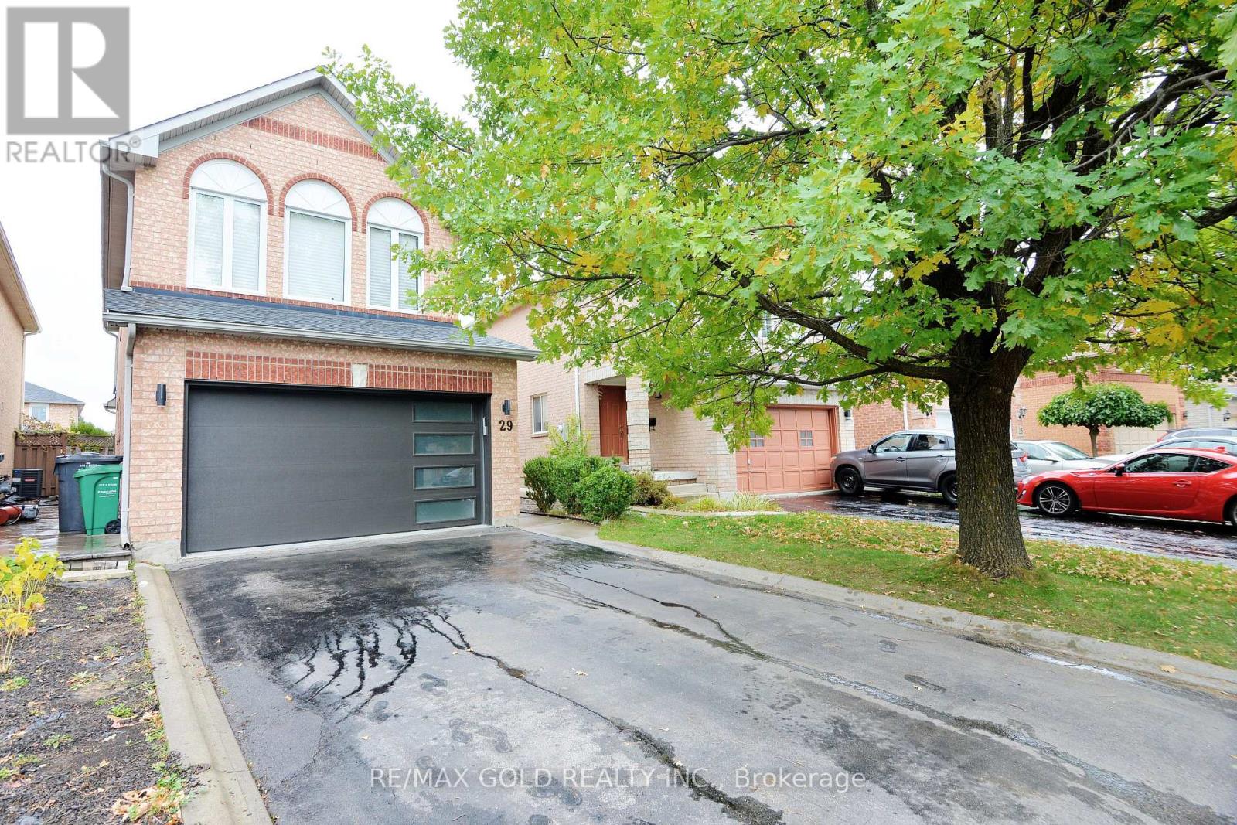
Highlights
Description
- Time on Houseful19 days
- Property typeSingle family
- Neighbourhood
- Median school Score
- Mortgage payment
A Great Opportunity To Be A Proud Owner In The Prestigious Park Lane Estates & Enjoy The Beautiful Tranquil Setting In Highly Coveted Snelgrove Neighborhood. A Beautiful Very Well Maintained Double Story Detached House Situated On A Huge 81 Ft X 116 Ft Corner Lot With So Much Space. It Features 4 Big Size Bedrooms & 4 Bathrooms And An Insulated Double Car Garage. The Main Floor Offers A Large & Bright Living Room & A Separate Dining Room. The Big & Renovated Open Concept Eat-In Kitchen Overlooking To The Family Room With Walkout To Your Own Private Oasis. Primary Bedroom On The 2nd Floor Has 4 Pcs Ensuite Bathroom & Walk-in-Closet. The Other Three Bedrooms Are Bright & Spacious Along With 4 Pcs 2nd Bathroom. Big Windows Throughout The House Bring In Abundance Of Natural Light. The Finished Basement Comes With A Large Recreational Room, A Bar And A 4 Pcs Bathroom. A Large Driveway W/Total 6 Parking Spaces. The 9 Feet High Double Car Garage That Comes With A City Permit To Be Converted Into A Livable Space Is Cherry On The Top. Beautifully Maintained Front and Backyard With Mature Trees And Colorful Perennials. Main Floor Laundry For Your Convenience. Don't Miss It, You Are Going to Fall In Love With This House & The Neighbourhood. **Extras** 2 Storage Sheds In The Backyard, Kitchen Renovations - 2022, En-Suite Bathroom Reno - 2023, Roof- 2012, Furnace - 2012, AC- 2014, Windows 2012 & 2014, Dishwasher- 2023, Microwave, Washer & Dryer - 2023, Hot Water Tank- Owned. (id:63267)
Home overview
- Cooling Central air conditioning
- Heat source Natural gas
- Heat type Forced air
- Sewer/ septic Sanitary sewer
- # total stories 2
- # parking spaces 6
- Has garage (y/n) Yes
- # full baths 3
- # half baths 1
- # total bathrooms 4.0
- # of above grade bedrooms 4
- Flooring Hardwood
- Subdivision Snelgrove
- Directions 2212060
- Lot size (acres) 0.0
- Listing # W12436900
- Property sub type Single family residence
- Status Active
- Primary bedroom 5.09m X 4.02m
Level: 2nd - Bathroom 2.19m X 1.83m
Level: 2nd - 2nd bedroom 3.63m X 2.93m
Level: 2nd - Bathroom 1.52m X 2.38m
Level: 2nd - 3rd bedroom 3.66m X 4.21m
Level: 2nd - 4th bedroom 3.63m X 3.38m
Level: 2nd - Recreational room / games room 5m X 10.4m
Level: Basement - Bathroom 2.1m X 1.89m
Level: Basement - Family room 4.88m X 3.66m
Level: Main - Dining room 3.66m X 3.35m
Level: Main - Kitchen 5.15m X 3.66m
Level: Main - Laundry 2.44m X 179m
Level: Main - Bathroom 2.44m X 1.52m
Level: Main - Living room 5.52m X 3.44m
Level: Main
- Listing source url Https://www.realtor.ca/real-estate/28934450/44-cairnmore-court-brampton-snelgrove-snelgrove
- Listing type identifier Idx

$-3,331
/ Month












