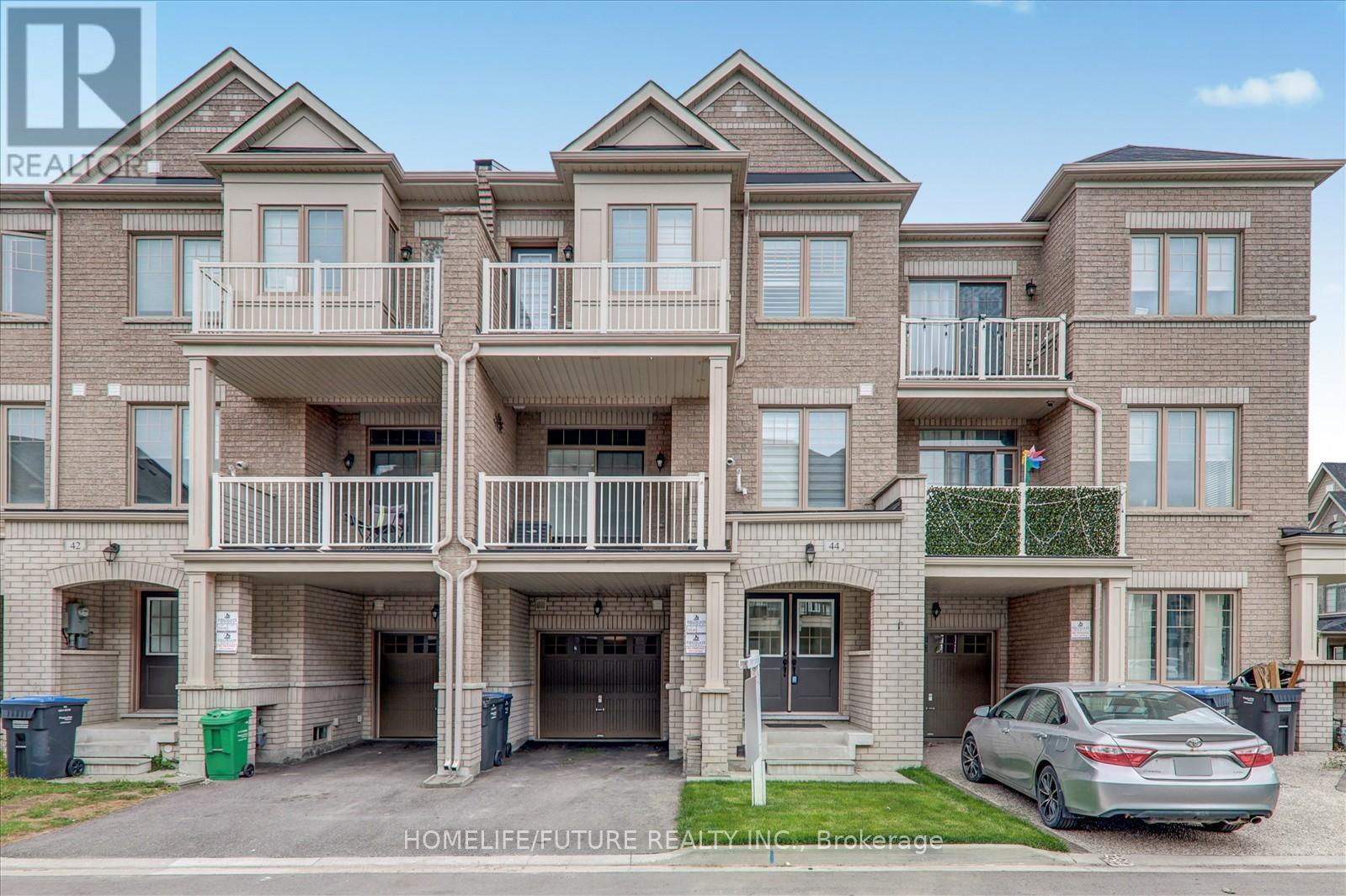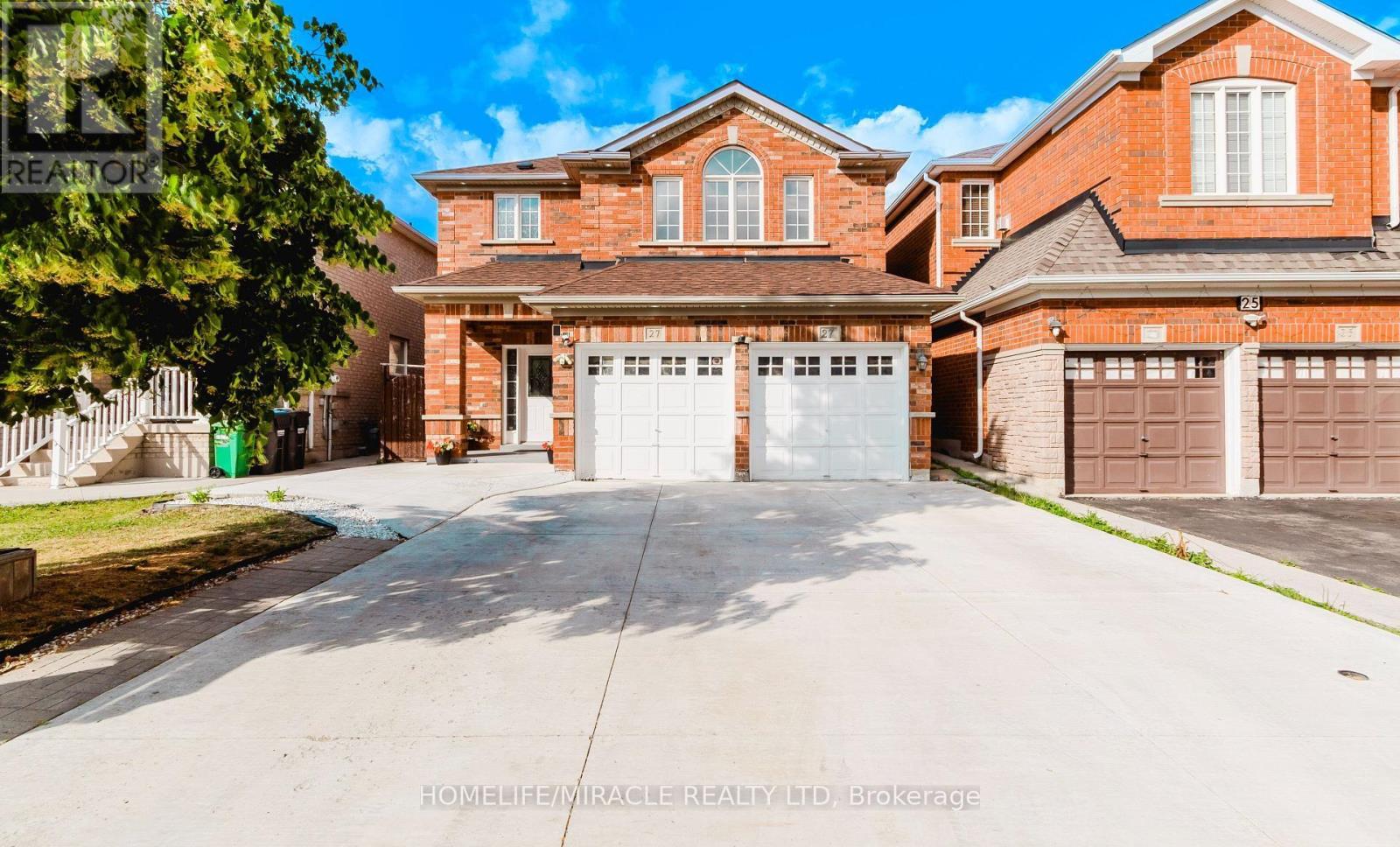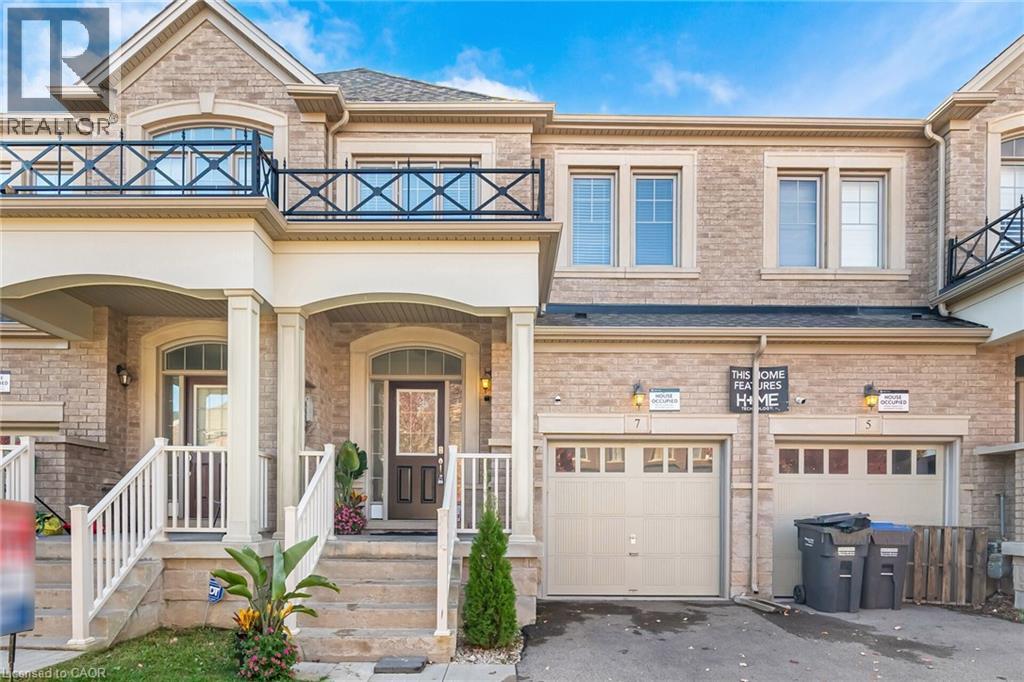- Houseful
- ON
- Brampton
- Northwest Brampton
- 44 Haymarket Dr

Highlights
Description
- Time on Housefulnew 4 days
- Property typeSingle family
- Neighbourhood
- Median school Score
- Mortgage payment
Move-In Ready And Beautifully Upgraded, This Spacious Modern Townhouse Features 3 Spacious Bedrooms, 4 Bathrooms, And A Finished Basement, Perfect For Families Or Those Seeking ExtraLiving Space. Enjoy The Convenience Of An Attached Garage With Private Driveway And NoSidewalkOffering Low-Maintenance Living At Its Finest. Step Inside To Discover 9-FootCeilings, An Open-Concept Living/Dining Area With A Cozy Electric Fireplace, And An Eat-In Kitchen With A Breakfast Bar And Upgraded Quartz Countertops. Walk Out From The Dining Area ToOne Of Two Large Private Balconies, Ideal For Entertaining Or Quiet Morning Coffee. Upstairs,The Primary Suite Is A Luxurious Retreat Featuring A 3-Piece Ensuite, His And Her Closets, And A Private Balcony. Two Additional Well-Sized Bedrooms Share A Stylish 3-PieceBathroom, Perfect For A Growing Family. The Finished Basement Offers Flexible Space For A RecRoom, Home Office, Or Gym. Additional Features Include Smooth Ceilings On The Second Floor, PotLights, EV Charger And 200-Amp Electrical Service. Located In A Highly Sought-After NorthwestCommunity, This Home Is Just Steps From Parks, Nature Trails, Community Centres, PublicTransit, And Shopping Malls. An Exceptional Opportunity To Own A Modern, Low-Maintenance Home In A Family-Friendly Neighbourhood. (id:63267)
Home overview
- Cooling Central air conditioning
- Heat source Electric
- Heat type Forced air
- Sewer/ septic Sanitary sewer
- # total stories 3
- # parking spaces 3
- Has garage (y/n) Yes
- # full baths 3
- # half baths 1
- # total bathrooms 4.0
- # of above grade bedrooms 3
- Flooring Hardwood, laminate, tile
- Has fireplace (y/n) Yes
- Subdivision Northwest brampton
- Lot size (acres) 0.0
- Listing # W12465739
- Property sub type Single family residence
- Status Active
- Dining room 3.68m X 2m
Level: 2nd - Living room 3.98m X 2.88m
Level: 2nd - Kitchen 4.29m X 2.97m
Level: 2nd - Laundry 2.2m X 1m
Level: 2nd - 3rd bedroom 3.35m X 2m
Level: 3rd - Primary bedroom 8.28m X 3m
Level: 3rd - 2nd bedroom 3.65m X 2.26m
Level: 3rd - Recreational room / games room 3.12m X 2.18m
Level: Basement - Foyer 5.2m X 2.18m
Level: Ground
- Listing source url Https://www.realtor.ca/real-estate/28996872/44-haymarket-drive-brampton-northwest-brampton-northwest-brampton
- Listing type identifier Idx

$-1,997
/ Month












