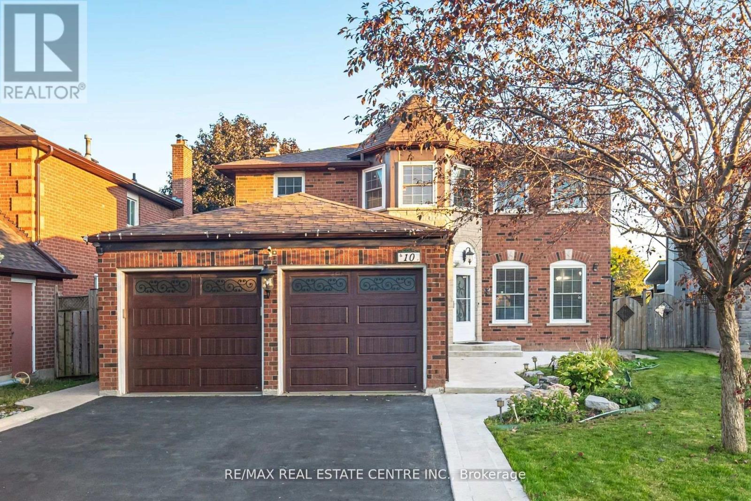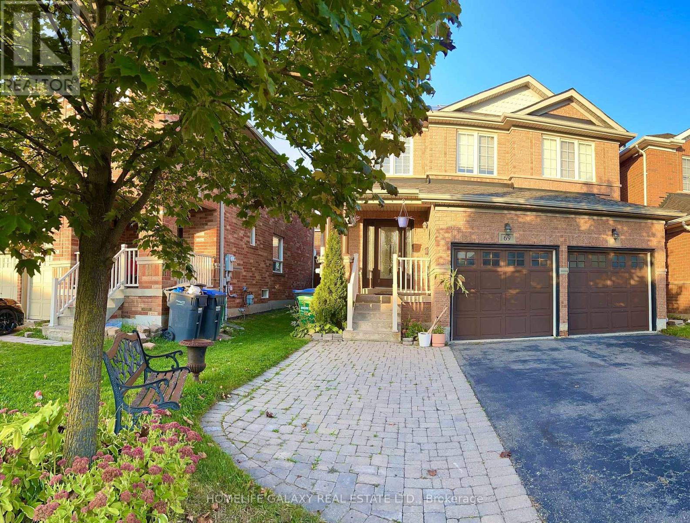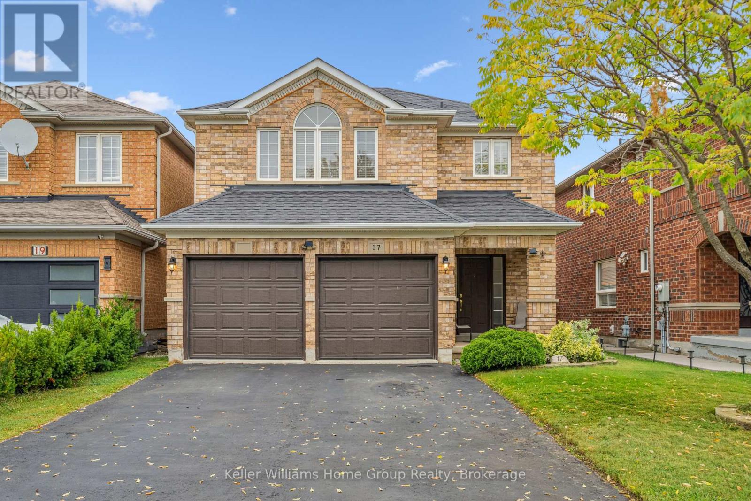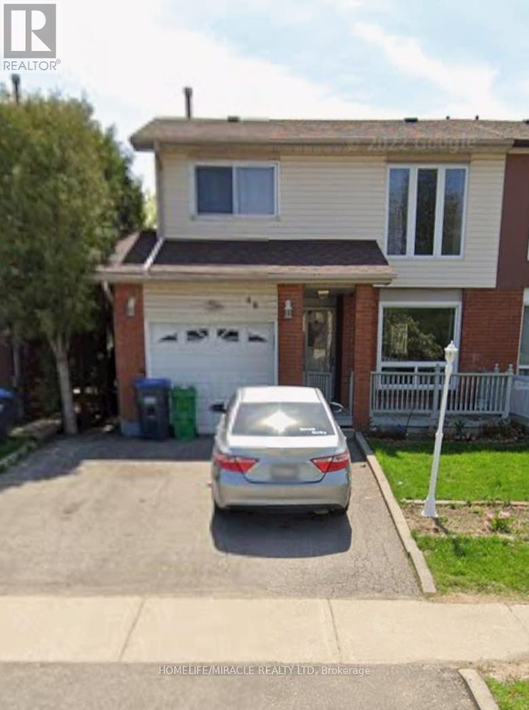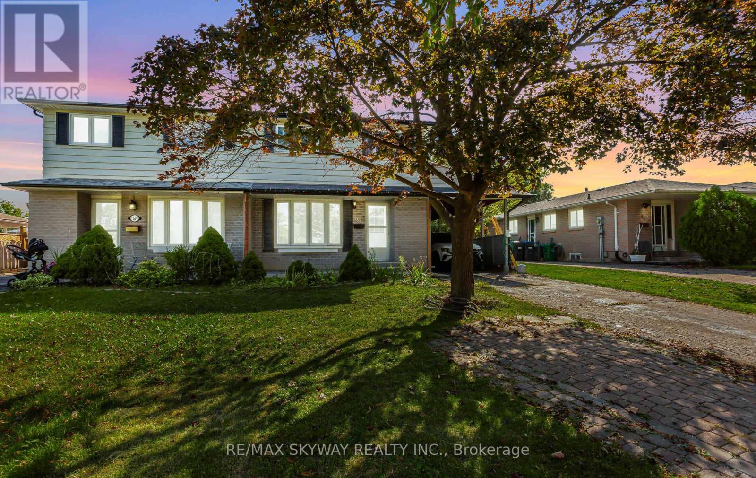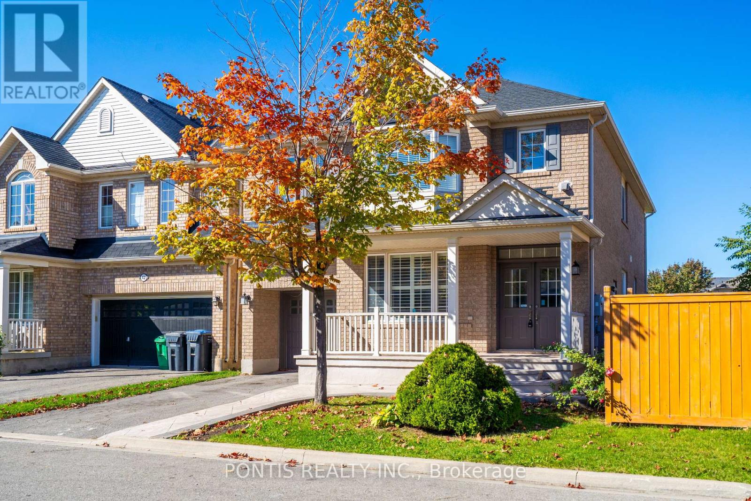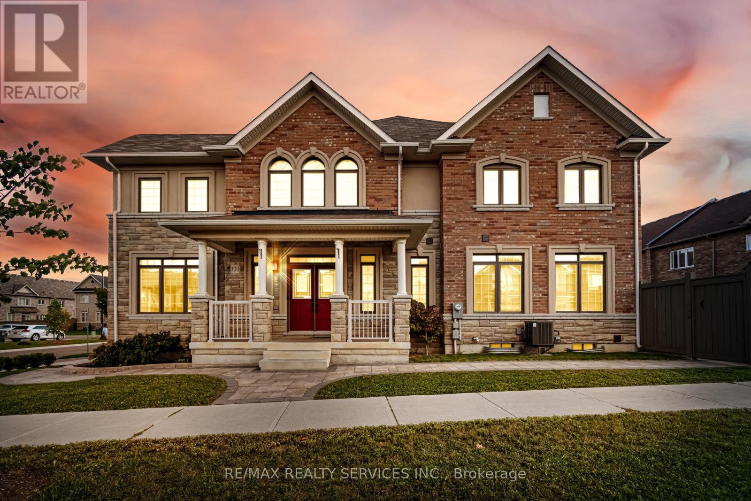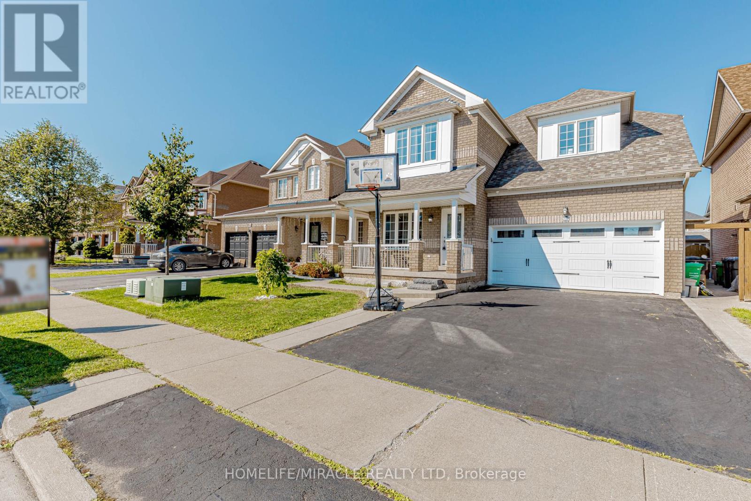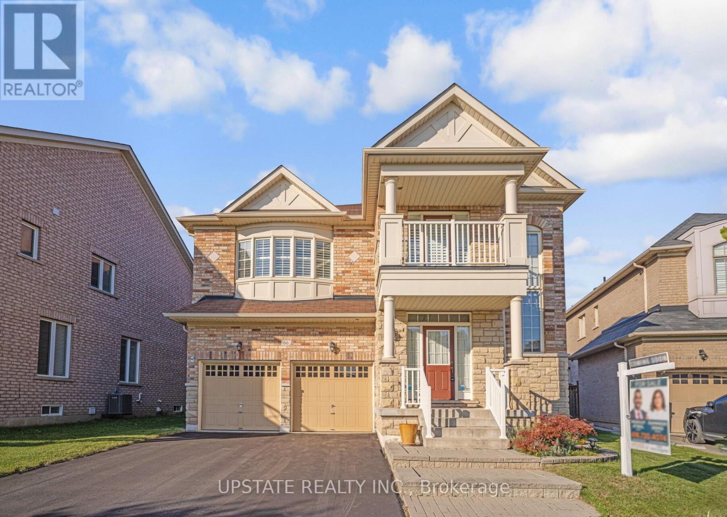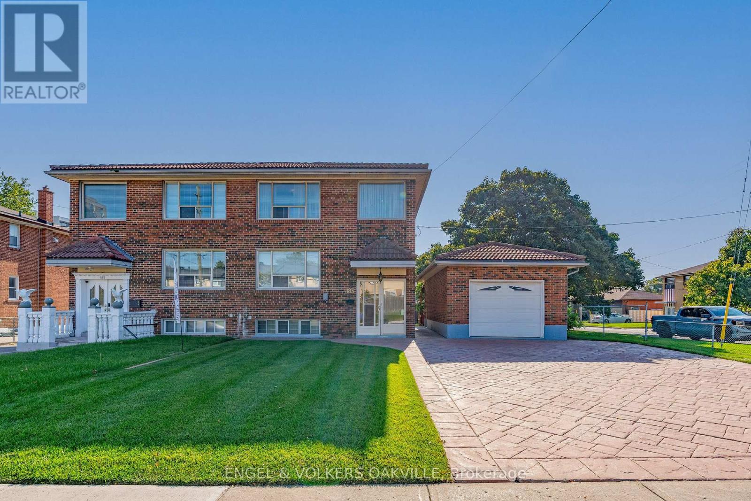- Houseful
- ON
- Brampton
- Heat Lake West
- 44 Wexford Rd
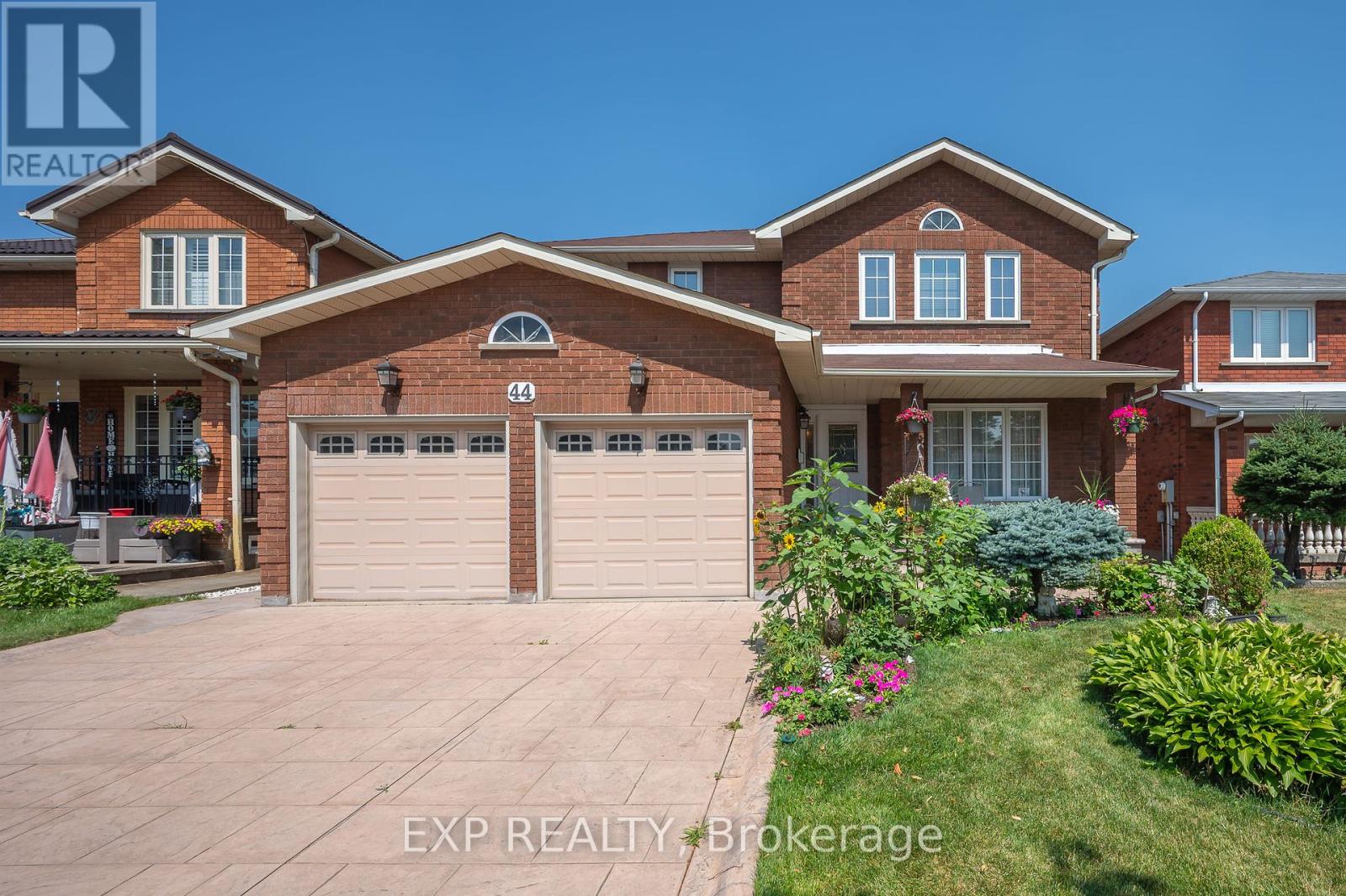
Highlights
Description
- Time on Housefulnew 2 hours
- Property typeSingle family
- Neighbourhood
- Median school Score
- Mortgage payment
Lovingly maintained by its original owner, this detached home is located in one of Brampton's most sought-after neighbourhoods. It's bright, spacious and it offers an abundance of square footage with endless possibilities! With 4 large bedrooms upstairs, 1additional bedroom downstairs, and 3.5 bathrooms, this home is truly ideal for families or those looking for versatile living space. The sun-filled eat-in kitchen provides ample cabinetry and a walkout to the private, well-kept backyard, perfect for outdoor dining or entertaining. The main floor features a separate family room and a combined living and dining room, thoughtfully designed for both everyday living and hosting guests. It's open and private all at the same time. The finished basement includes a large recreation area, eat-in kitchen, cold cellar and an additional bedroom and a full bathroom, offering flexible use as a home office, guest suite, or in-law space. With an attached double car garage, private stamped concrete driveway, and exceptional curb appeal, this home is move-in ready. Conveniently located close to schools, parks, transit, shopping, and major highways. (id:63267)
Home overview
- Cooling Central air conditioning
- Heat source Natural gas
- Heat type Forced air
- Sewer/ septic Sanitary sewer
- # total stories 2
- # parking spaces 4
- Has garage (y/n) Yes
- # full baths 3
- # half baths 1
- # total bathrooms 4.0
- # of above grade bedrooms 5
- Flooring Hardwood, ceramic, carpeted
- Subdivision Heart lake west
- Lot size (acres) 0.0
- Listing # W12450634
- Property sub type Single family residence
- Status Active
- Primary bedroom 6.56m X 3.5m
Level: 2nd - 4th bedroom 3.3m X 3.27m
Level: 2nd - 2nd bedroom 3.41m X 4.88m
Level: 2nd - 3rd bedroom 3.3m X 4.97m
Level: 2nd - Bedroom 1.72m X 3.26m
Level: Basement - Kitchen 5.33m X 4.14m
Level: Basement - Laundry 2.85m X 3.33m
Level: Basement - Recreational room / games room 4.02m X 3.98m
Level: Basement - Laundry 5m X 10.8m
Level: Main - Eating area 3.4m X 3.5m
Level: Main - Kitchen 3.1m X 3.03m
Level: Main - Living room 3.25m X 4.85m
Level: Main - Dining room 3.25m X 3.88m
Level: Main - Family room 3.4m X 5.2m
Level: Main
- Listing source url Https://www.realtor.ca/real-estate/28963589/44-wexford-road-brampton-heart-lake-west-heart-lake-west
- Listing type identifier Idx

$-2,933
/ Month

