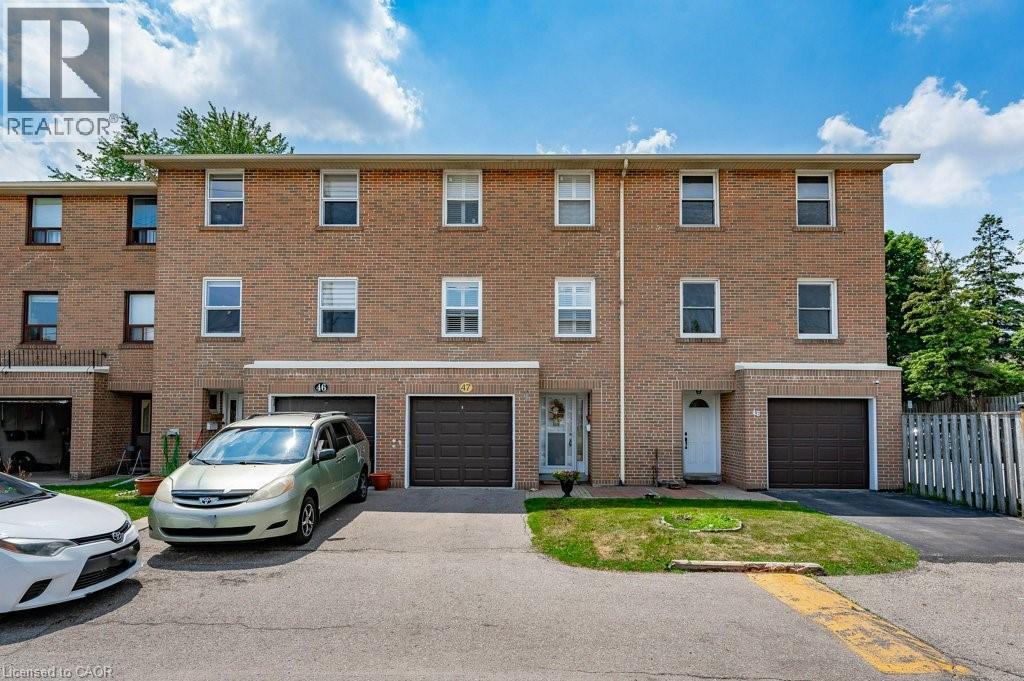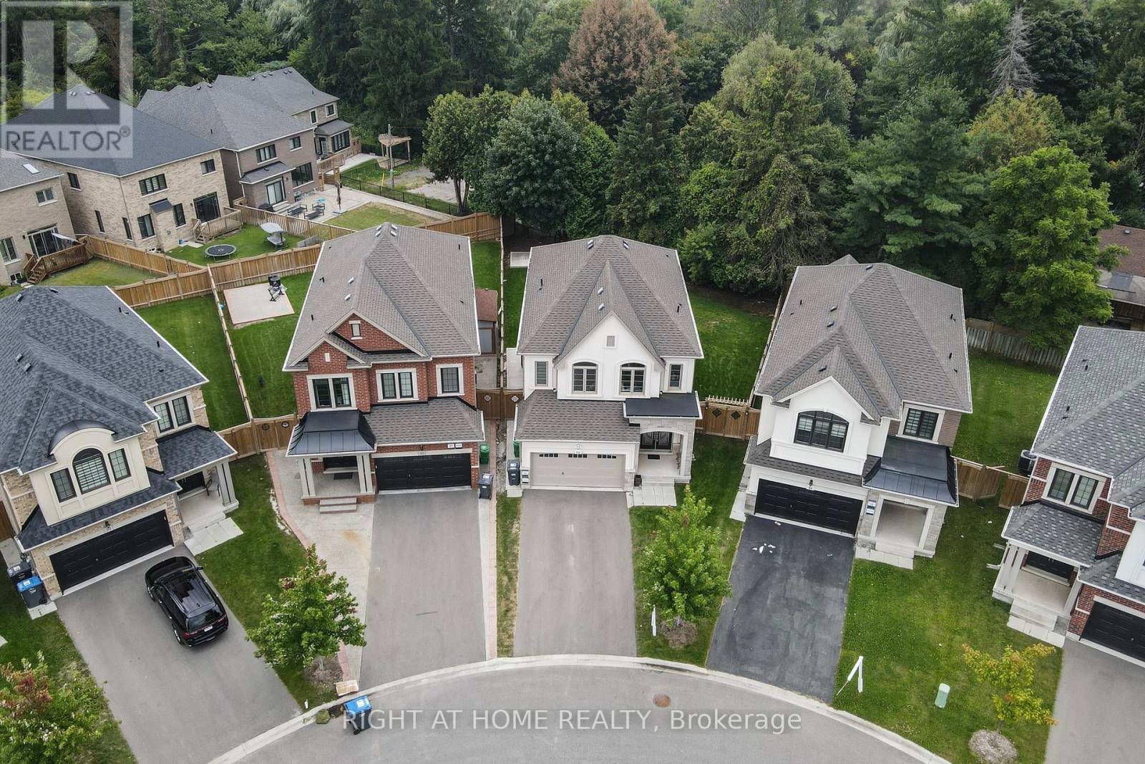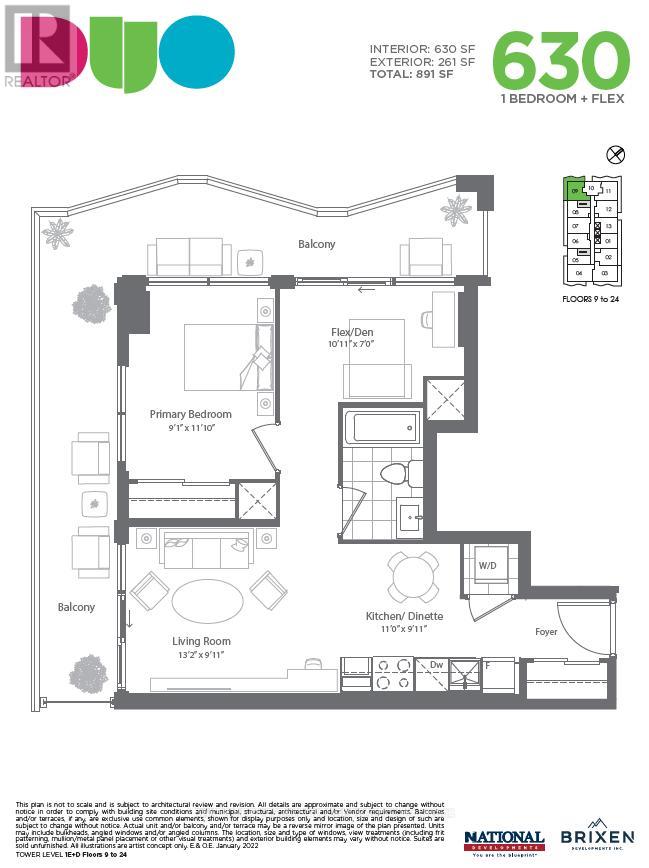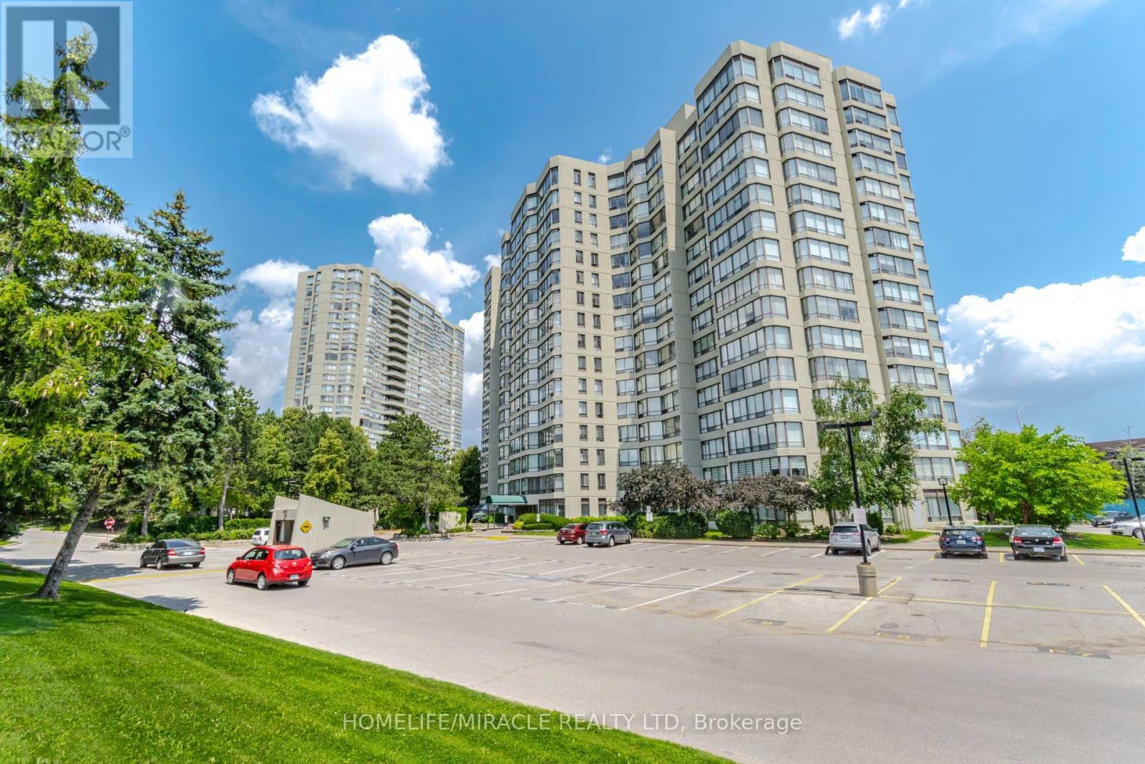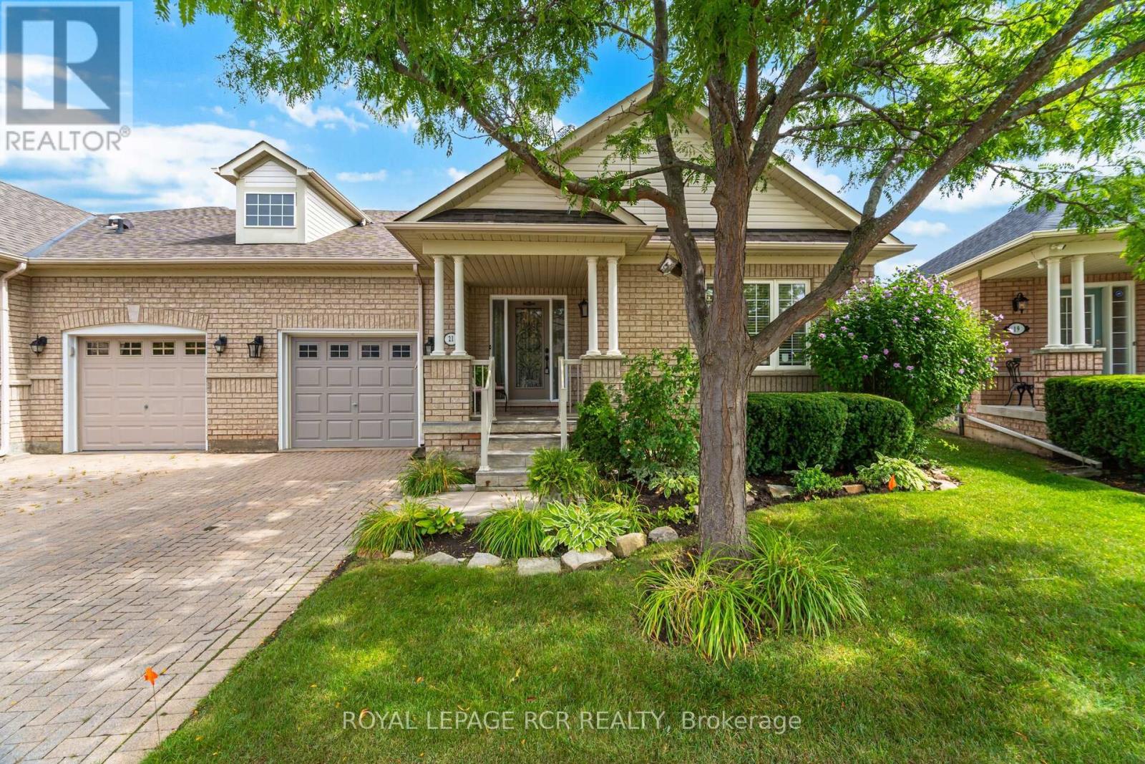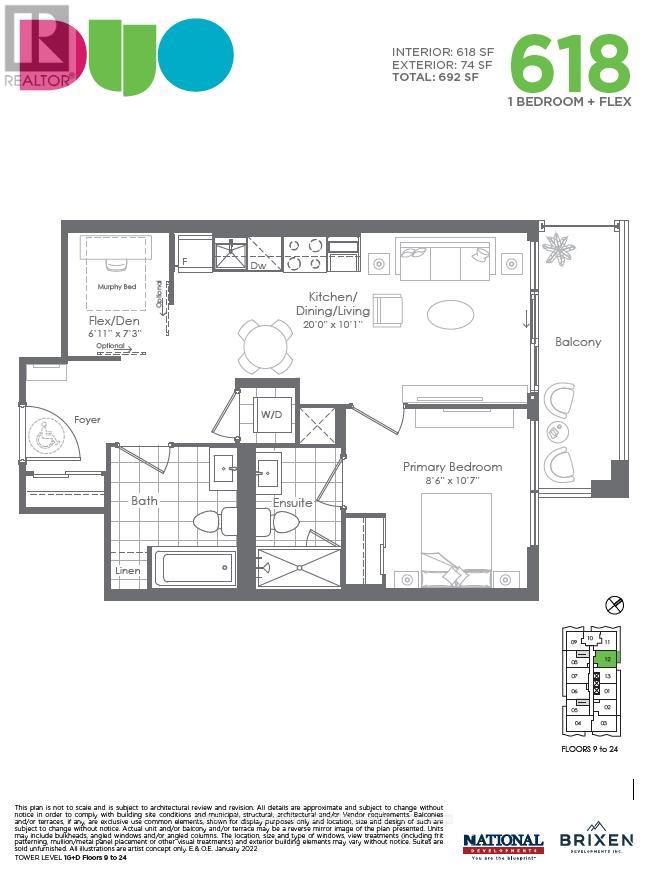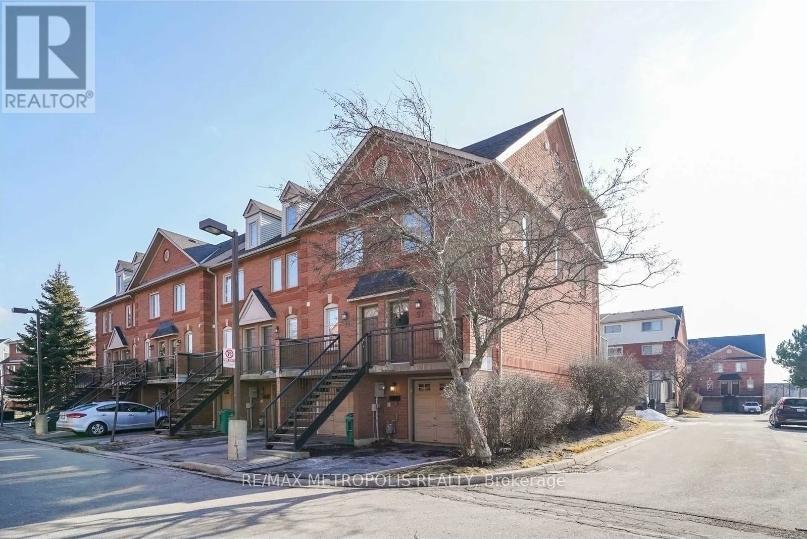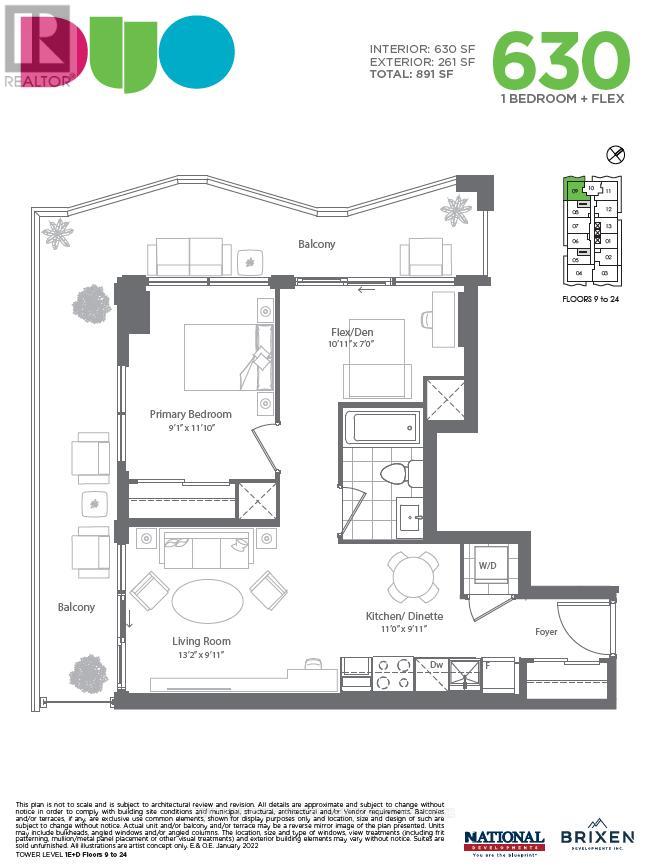- Houseful
- ON
- Brampton
- Fletchers Creek South
- 45 Cherrytree Dr
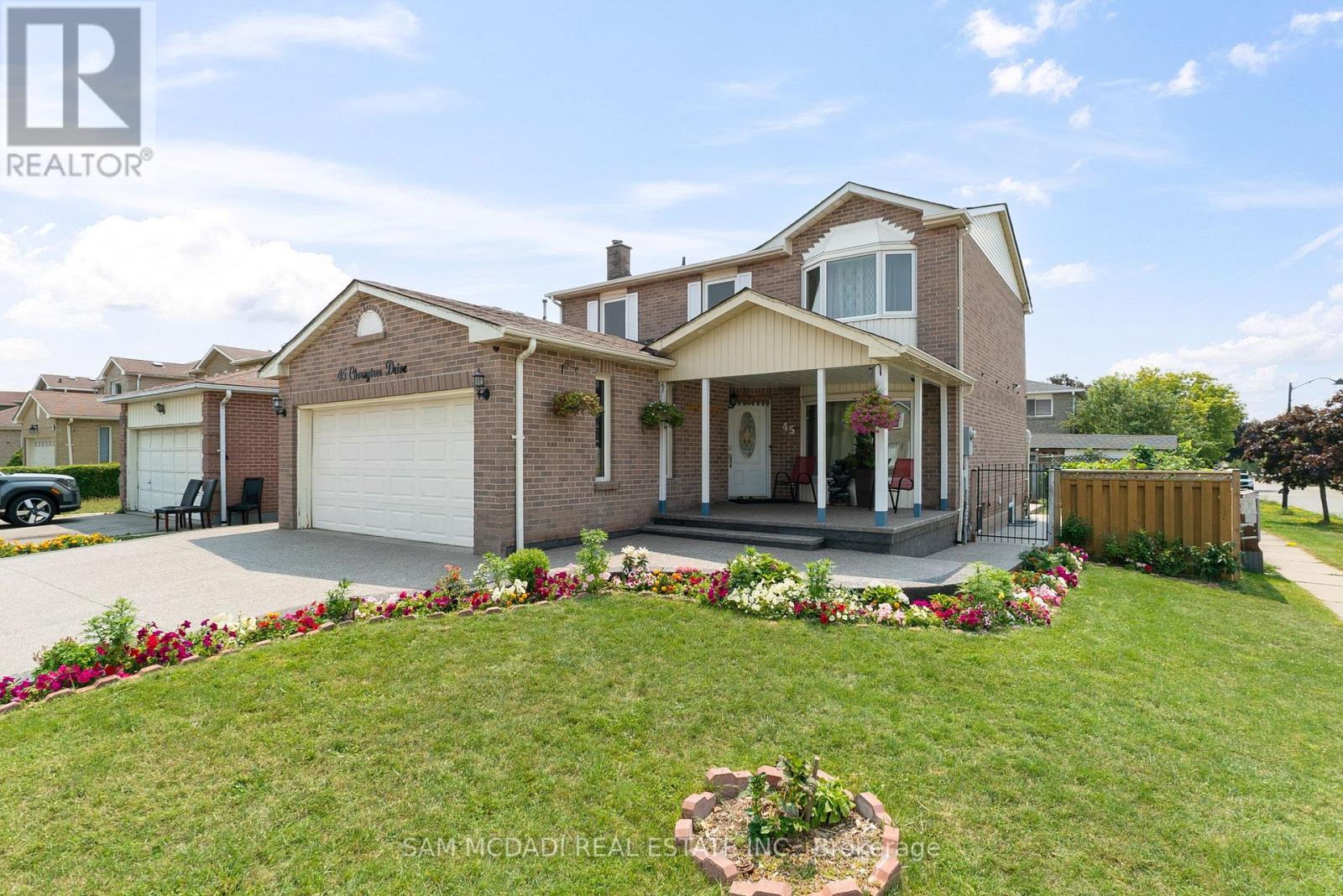
Highlights
Description
- Time on Housefulnew 3 hours
- Property typeSingle family
- Neighbourhood
- Median school Score
- Mortgage payment
Welcome to this stunning 4+2 bedroom, 4-bath, approx 2000 sq ft corner-lot beauty in sought-after Fletchers Creek South. Featuring a legal basement apartment generating approx. $3,500/month, this home blends style, comfort, and smart investment potential. Inside, enjoy hardwood floors, pot lights, and a bright open-concept layout. The modern kitchen boasts quartz counters, stainless steel appliances, a center island, and a sunny breakfast area flowing into the family room. Upstairs offers four spacious bedrooms, including a primary retreat with an ensuite. The finished basement (separate entrance) includes 2 bedrooms, a kitchen, and a full bathideal for rental or extended family. Extras: brand new furnace, new stainless steel appliances, parking for 6, 2-car garage, and a private backyard with shed.Prime locationsteps to schools, parks, transit, and minutes to Sheridan College, Shoppers World, and major highways. This is more than a homeits a lifestyle and an investment in one! (id:63267)
Home overview
- Cooling Central air conditioning
- Heat source Natural gas
- Heat type Forced air
- Sewer/ septic Sanitary sewer
- # total stories 2
- # parking spaces 6
- Has garage (y/n) Yes
- # full baths 3
- # half baths 1
- # total bathrooms 4.0
- # of above grade bedrooms 6
- Flooring Hardwood, laminate, tile, ceramic
- Community features School bus
- Subdivision Fletcher's creek south
- Directions 1878163
- Lot size (acres) 0.0
- Listing # W12331855
- Property sub type Single family residence
- Status Active
- Primary bedroom 3.66m X 5.16m
Level: 2nd - 4th bedroom 2.88m X 2.92m
Level: 2nd - 3rd bedroom 3.06m X 3.72m
Level: 2nd - 2nd bedroom 3.06m X 3.74m
Level: 2nd - Bedroom 3.39m X 2.94m
Level: Basement - 2nd bedroom 3.39m X 2.94m
Level: Basement - Recreational room / games room 4.55m X 2.98m
Level: Basement - Kitchen 2.81m X 3.21m
Level: Basement - Den 2.87m X 3.24m
Level: Basement - Laundry 2.64m X 2.56m
Level: Basement - Eating area 2.72m X 3.32m
Level: Main - Family room 4.51m X 3.09m
Level: Main - Foyer 2.72m X 3.67m
Level: Main - Kitchen 3.33m X 2.66m
Level: Main - Living room 4.88m X 3.27m
Level: Main - Dining room 3.75m X 3.09m
Level: Main
- Listing source url Https://www.realtor.ca/real-estate/28706292/45-cherrytree-drive-brampton-fletchers-creek-south-fletchers-creek-south
- Listing type identifier Idx

$-3,333
/ Month

