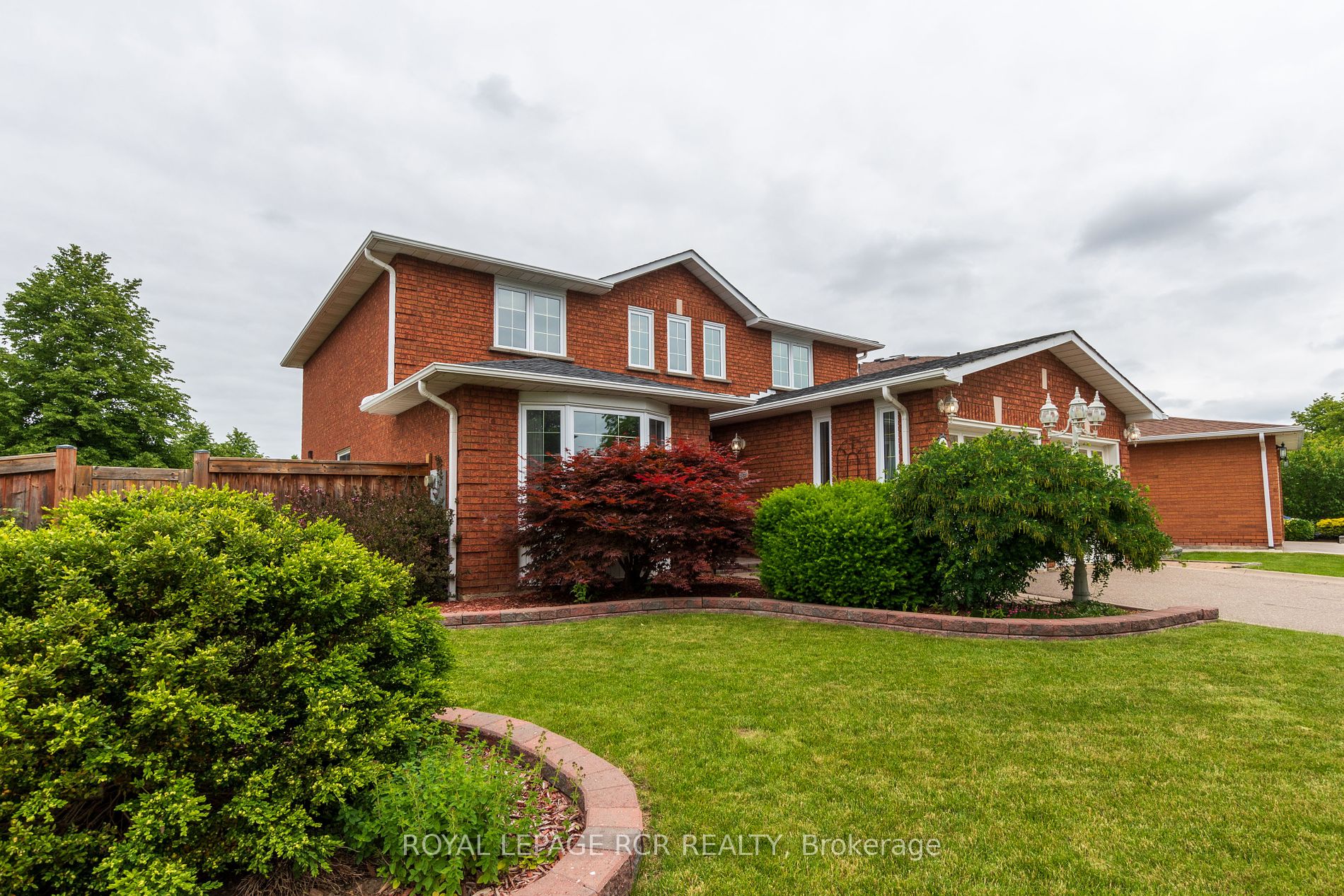- Houseful
- ON
- Brampton
- Heat Lake West
- 45 Coronation Cir

Highlights
This home is
44%
Time on Houseful
494 Days
School rated
6.4/10
Brampton
-0.07%
Description
- Time on Houseful494 days
- Property typeDetached
- Style2-storey
- Neighbourhood
- CommunityHeart Lake West
- Median school Score
- Garage spaces2
- Mortgage payment
Location, comfort, layout, pool, corner lot! All this could be yours. This home is on the market and won't last long. Located in a beautiful Heart Lake area of Brampton, this 2 story, 4 bedroom home is perfect for a growing family with plenty of space to live happily. Main level features family room as well as living room, hardwood floors, wood fireplace, walk out to pool, den that could be another bedroom, laundry, large dining room & lots of natural light. Walk up to second level on your spiral staircase that leads to 2 bathrooms, and the large 4 bedrooms. Beautiful mature lot with inground pool, perennials, completely fenced back yard. Your garage fits 2 cars and has walk in to the house. All this awaits the perfect family.
ROYAL LEPAGE RCR REALTY
MLS®#W8436590 updated 1 year ago.
Houseful checked MLS® for data 1 year ago.
Home overview
Amenities / Utilities
- Cooling Central air
- Heat source Gas
- Heat type Forced air
- Has pool (y/n) Yes
- Sewer/ septic Sewers
Exterior
- Construction materials Brick
- # garage spaces 2
- # parking spaces 2
- Drive Pvt double
- Garage features Attached
- Has basement (y/n) Yes
Interior
- # full baths 3
- # total bathrooms 3.0
- # of above grade bedrooms 4
- Family room available Yes
- Has fireplace (y/n) Yes
Location
- Community Heart lake west
- Area Peel
- Water source Municipal
- Zoning description R6
Lot/ Land Details
- Exposure E
- Lot desc Irregular shape
- Lot size units Feet
Overview
- Approx lot size (range) 0 - 0.5
- Basement information Full, unfinished
- Mls® # W8436590
- Property sub type Single family residence
- Status Active
- Virtual tour
- Tax year 2023
Rooms Information
metric
- Kitchen B/I Appliances: 3.17m X 2.73m
Level: Main - Family room Hardwood Floor: 3.59m X 5.77m
Level: Main - Living room Hardwood Floor: 3.32m X 5.01m
Level: Main - Laundry Walk-Out: 3.27m X 2.52m
Level: Main - Type 2 washroom Numpcs 4
Level: Upper - 4th bedroom Broadloom: 2.98m X 3.34m
Level: 2nd
SOA_HOUSEKEEPING_ATTRS
- Listing type identifier Idx

Lock your rate with RBC pre-approval
Mortgage rate is for illustrative purposes only. Please check RBC.com/mortgages for the current mortgage rates
$-3,066
/ Month25 Years fixed, 20% down payment, % interest
$
$
$
%
$
%

Schedule a viewing
No obligation or purchase necessary, cancel at any time
Nearby Homes
Real estate & homes for sale nearby












