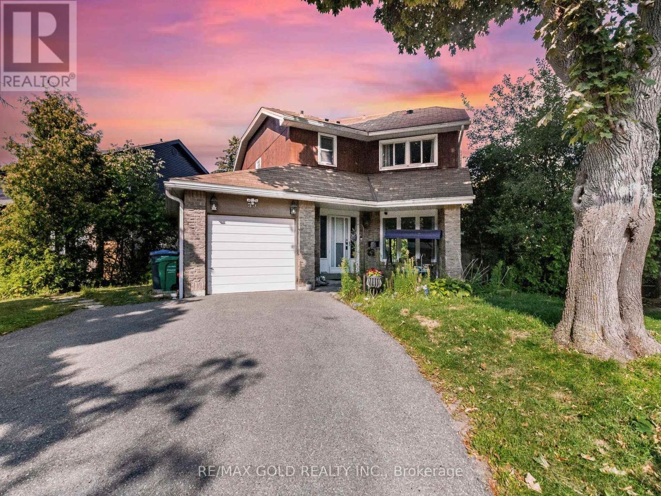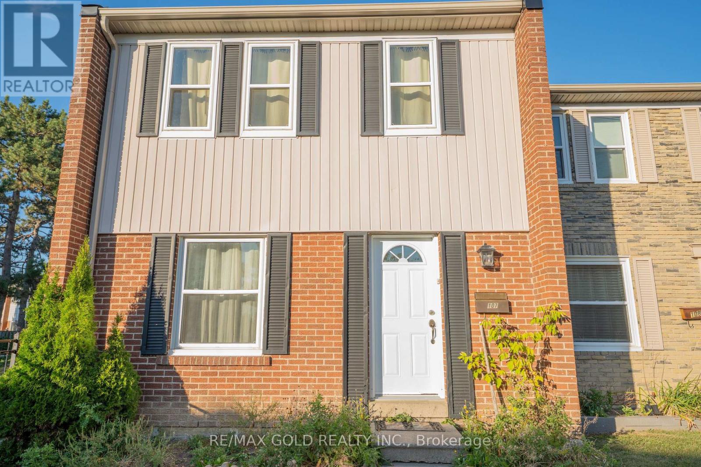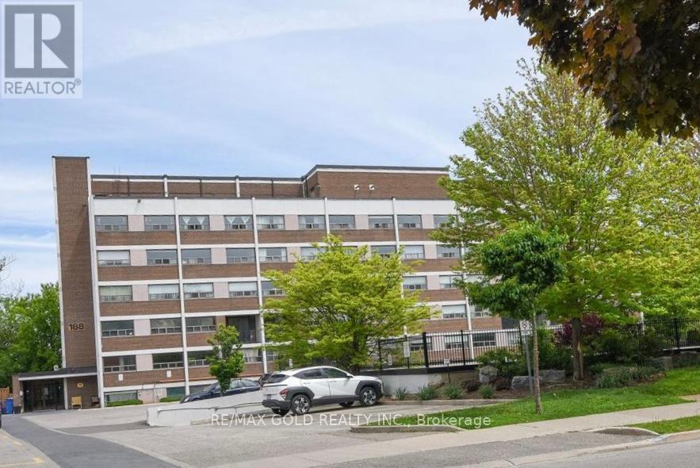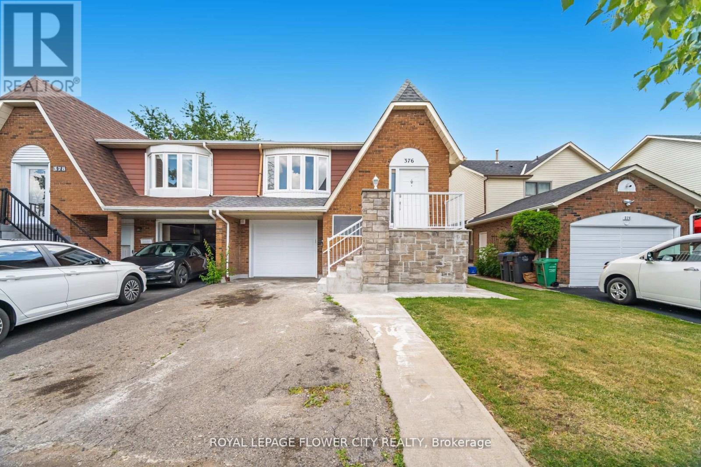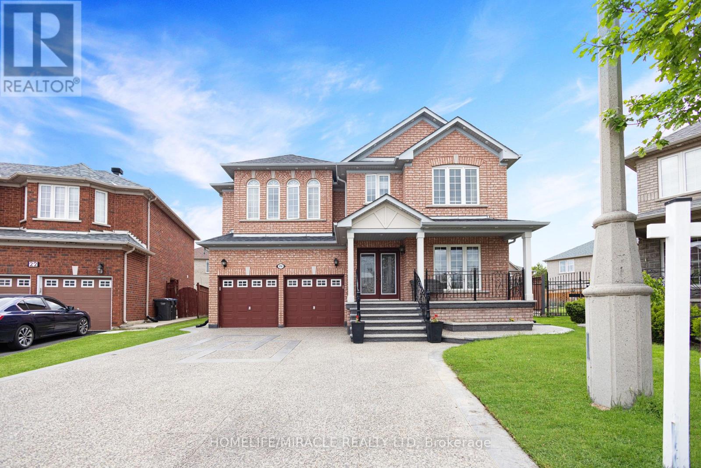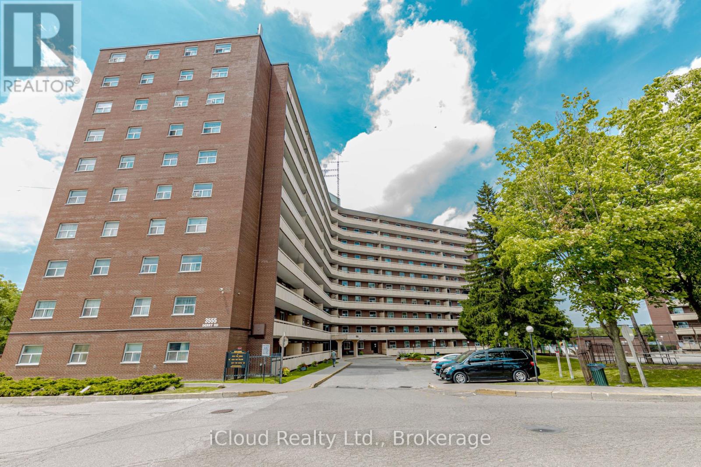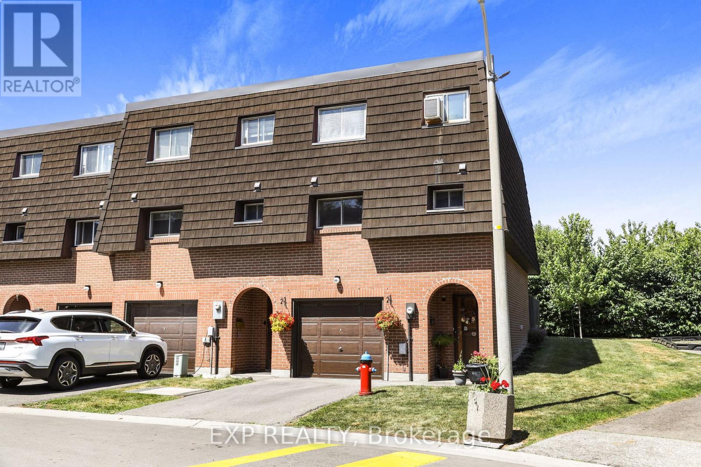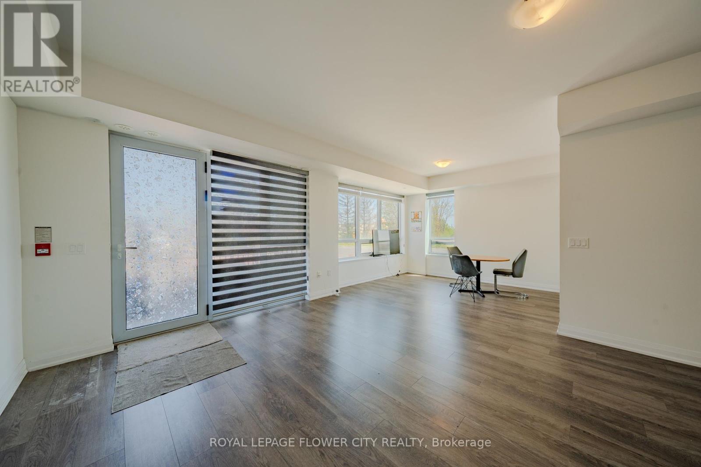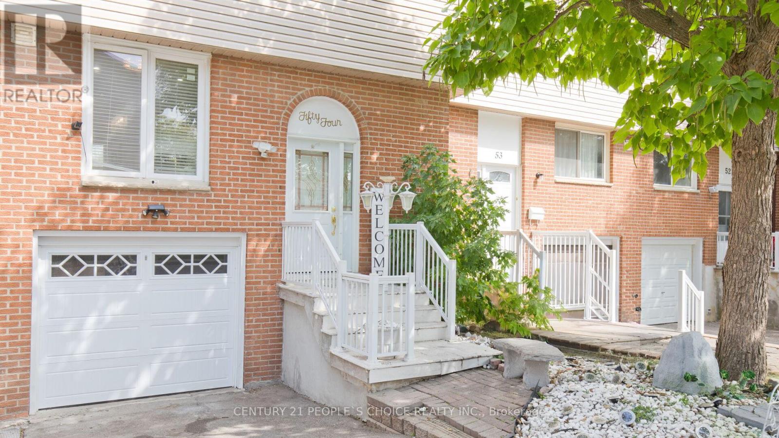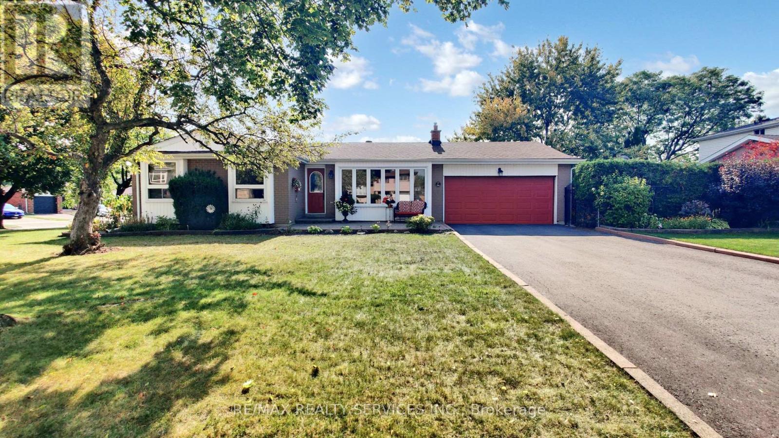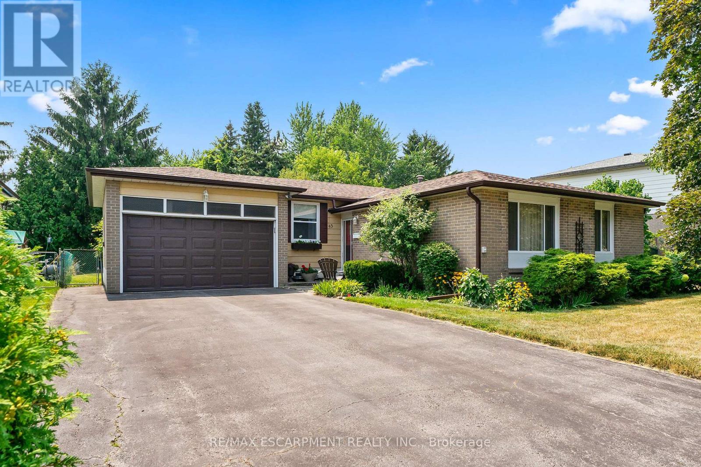
Highlights
Description
- Time on Housefulnew 2 hours
- Property typeSingle family
- Neighbourhood
- Median school Score
- Mortgage payment
Seize the moment and step into the opportunity you've been waiting for - a charming detached house that checks every box. Nestled in a friendly and welcoming community, this lovingly maintained home features:3 spacious bedrooms and 2 bathrooms to comfortably fit your family's needs. An Attached garage for parking and storage convenience, a Large backyard, perfect for summer BBQ's, gardening, or just relaxing under the sun and for that relaxing under the sun there's a sparkling swimming pool that is waiting for you to jump into. Finished basement with a recreation room - ideal for movie nights, a playroom, or your dream entertainment space. This is more than just a property - its a lifestyle upgrade. Whether you're hosting get-togethers, spending quiet evenings with loved ones, or simply enjoying your own space, this home is ready to welcome you. The door to opportunity is open - will you walk through it? (id:63267)
Home overview
- Cooling Central air conditioning
- Heat source Natural gas
- Heat type Forced air
- Has pool (y/n) Yes
- Sewer/ septic Sanitary sewer
- Fencing Fully fenced
- # parking spaces 11
- Has garage (y/n) Yes
- # full baths 1
- # half baths 1
- # total bathrooms 2.0
- # of above grade bedrooms 3
- Flooring Vinyl, carpeted, hardwood
- Community features Community centre
- Subdivision Southgate
- Directions 2038565
- Lot size (acres) 0.0
- Listing # W12412957
- Property sub type Single family residence
- Status Active
- Other 6.99m X 6.58m
Level: Basement - Recreational room / games room 6.35m X 5.56m
Level: Basement - Laundry 3.1m X 2.03m
Level: Basement - Kitchen 3.73m X 3.51m
Level: Main - 2nd bedroom 3.84m X 3.02m
Level: Main - Primary bedroom 4.83m X 3.45m
Level: Main - Foyer Measurements not available
Level: Main - Dining room 3.63m X 2.72m
Level: Main - Living room 6.58m X 3.35m
Level: Main - 3rd bedroom 3.4m X 2.41m
Level: Main - Sunroom Measurements not available
Level: Upper
- Listing source url Https://www.realtor.ca/real-estate/28883358/45-dunblaine-crescent-brampton-southgate-southgate
- Listing type identifier Idx

$-2,131
/ Month

