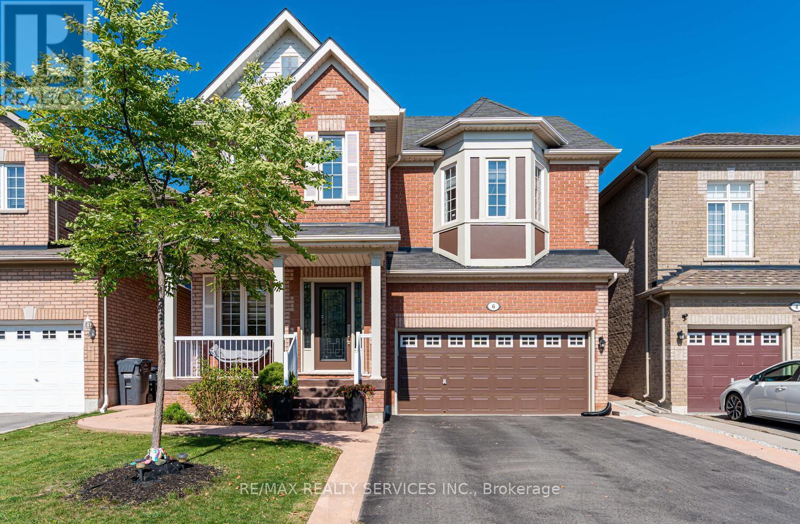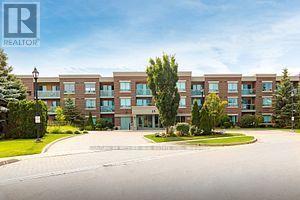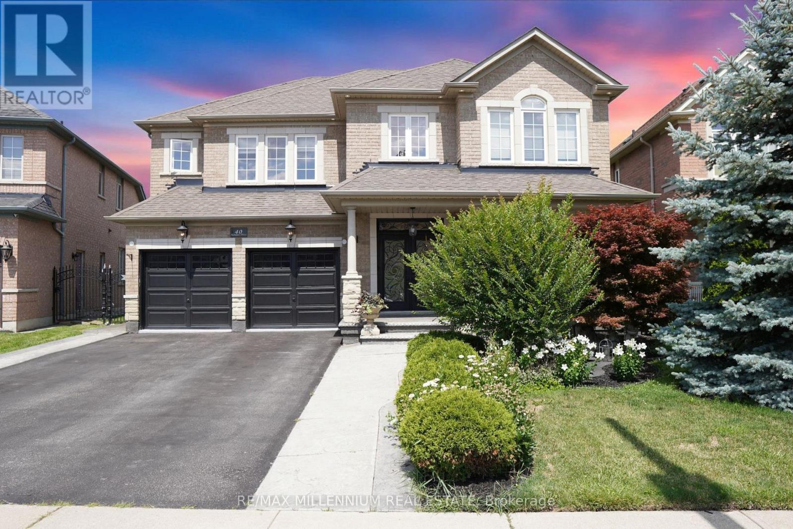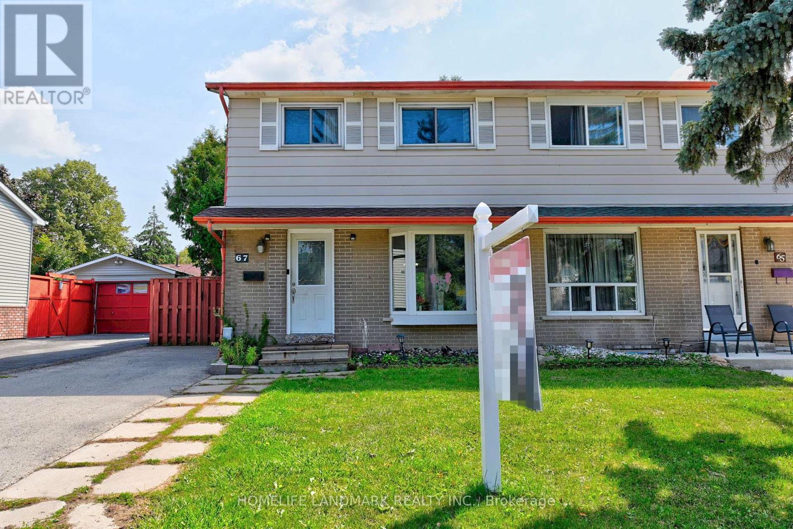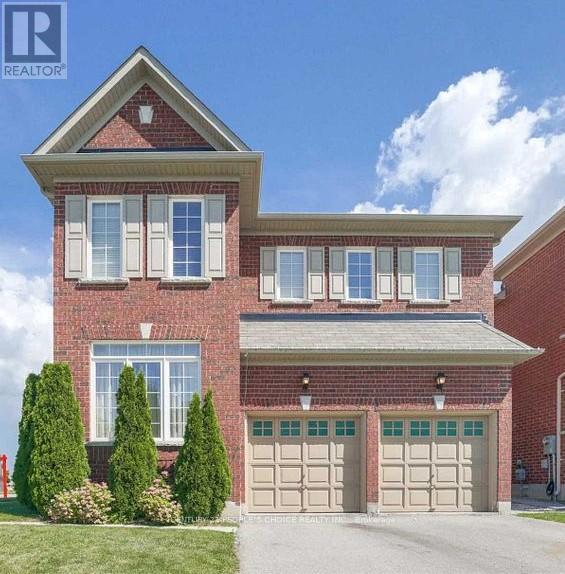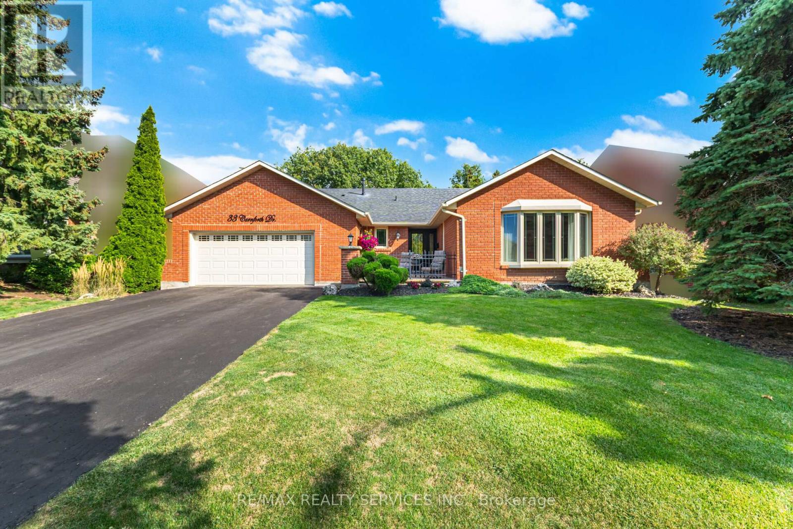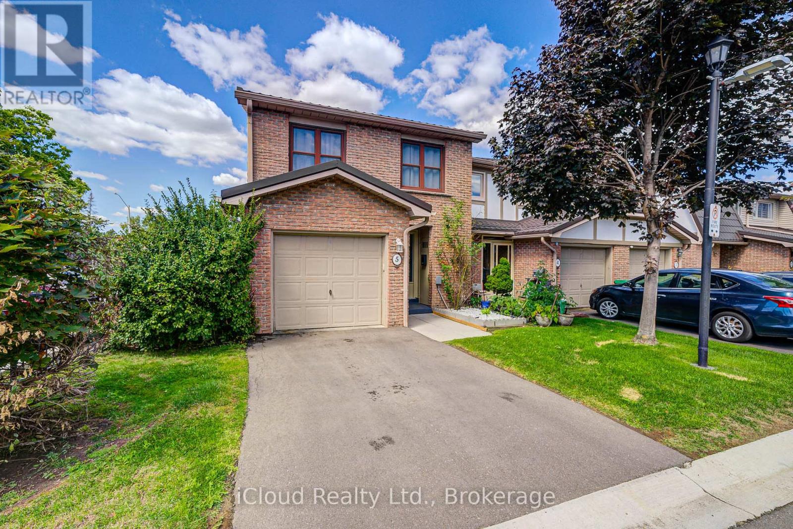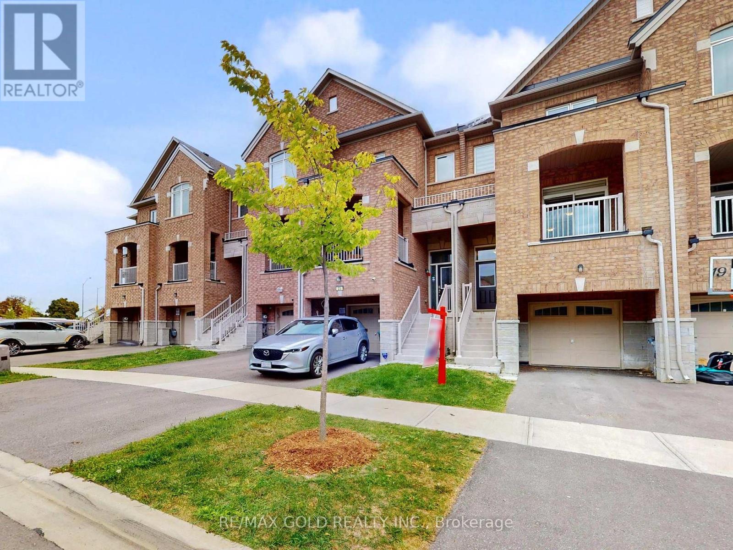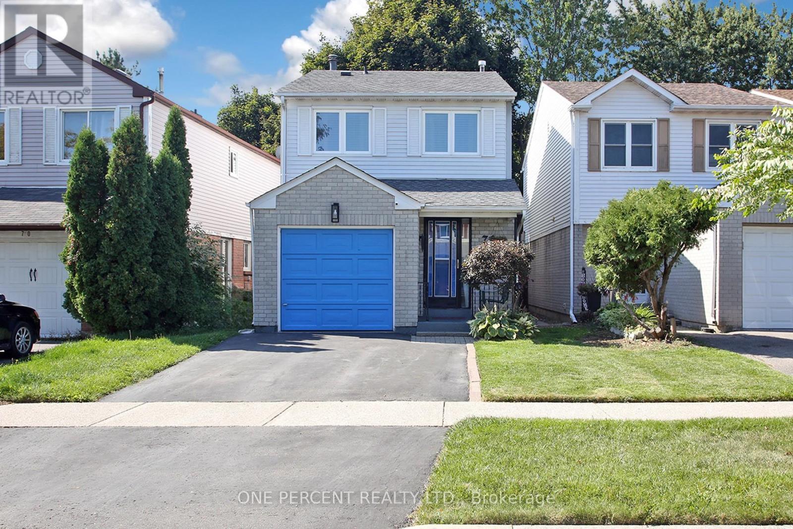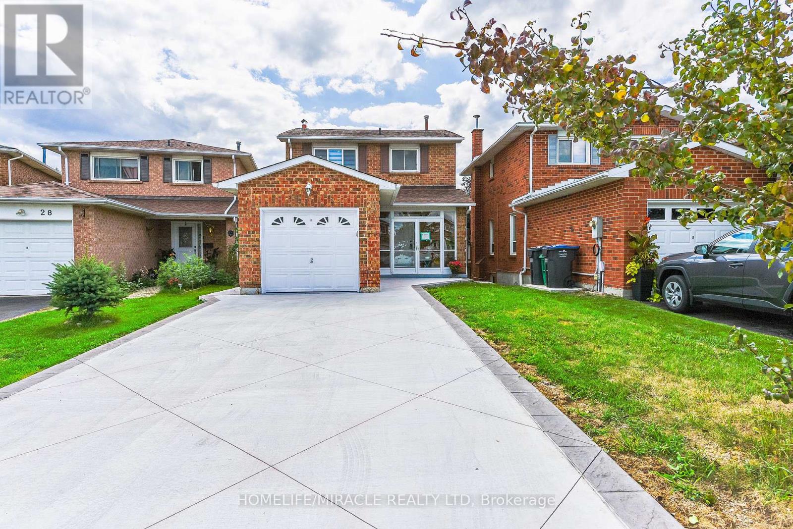- Houseful
- ON
- Brampton
- Sandringham-Wellington
- 45 Marbleseed Cres
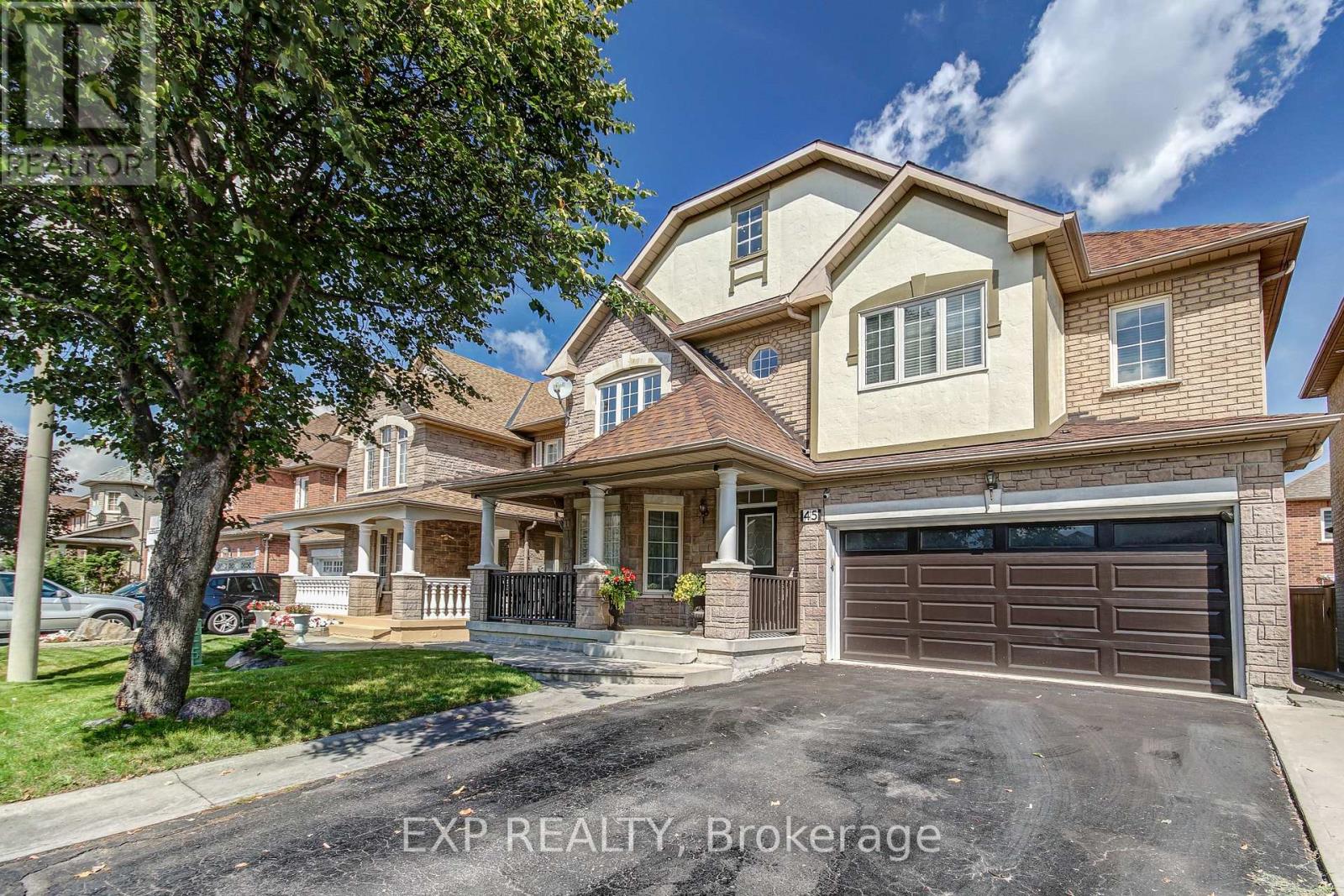
Highlights
Description
- Time on Housefulnew 8 hours
- Property typeSingle family
- Neighbourhood
- Median school Score
- Mortgage payment
Welcome to 45 Marbleseed Crescent, Brampton ! This stunning detached Aspen Ridge Monterra family home is located in one of Brampton's most sought-after neighbourhoods, offering a harmonious blend of comfort, style and convenience. Step inside and be greeted by a bright, open-concept layout with spacious principal rooms and thoughtful design that make everyday living effortless. Soaring cathedral heights exudes warm welcome, a separate family room with cozy fireplace and fully finished basement with one bedroom and washroom for entertainment or in-law suite. Freshly painted throughout, with inviting curb appeal, well manicured front yard and a serene backyard patio with deck for relaxation. Parking for 6 cars includes garage for 2 and an ample driveway for 4. Prime location close to major highways, public transit, Brampton Civic Hospital, top rated schools, shopping areas, parks, trails, golf courses. This is now your chance to own this well-maintained home. Don't miss it ! (id:63267)
Home overview
- Cooling Central air conditioning
- Heat source Natural gas
- Heat type Forced air
- Sewer/ septic Sanitary sewer
- # total stories 2
- # parking spaces 6
- Has garage (y/n) Yes
- # full baths 3
- # half baths 1
- # total bathrooms 4.0
- # of above grade bedrooms 5
- Flooring Hardwood, vinyl, ceramic, tile, carpeted
- Subdivision Sandringham-wellington
- Lot size (acres) 0.0
- Listing # W12401830
- Property sub type Single family residence
- Status Active
- 4th bedroom 3m X 3m
Level: 2nd - Primary bedroom 4.1m X 4.94m
Level: 2nd - 3rd bedroom 3.03m X 3.75m
Level: 2nd - 2nd bedroom 4.1m X 3.73m
Level: 2nd - Bathroom 2.44m X 1.83m
Level: Basement - 5th bedroom 2.74m X 2.74m
Level: Basement - Recreational room / games room 3m X 7.62m
Level: Basement - Living room 3.46m X 4.62m
Level: Main - Kitchen 3.44m X 2.9m
Level: Main - Eating area 3.45m X 3.41m
Level: Main - Dining room 3.45m X 2.78m
Level: Main - Family room 4.7m X 3.74m
Level: Main
- Listing source url Https://www.realtor.ca/real-estate/28859021/45-marbleseed-crescent-brampton-sandringham-wellington-sandringham-wellington
- Listing type identifier Idx

$-2,667
/ Month

